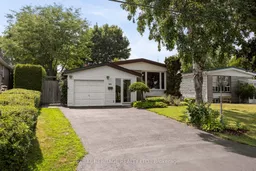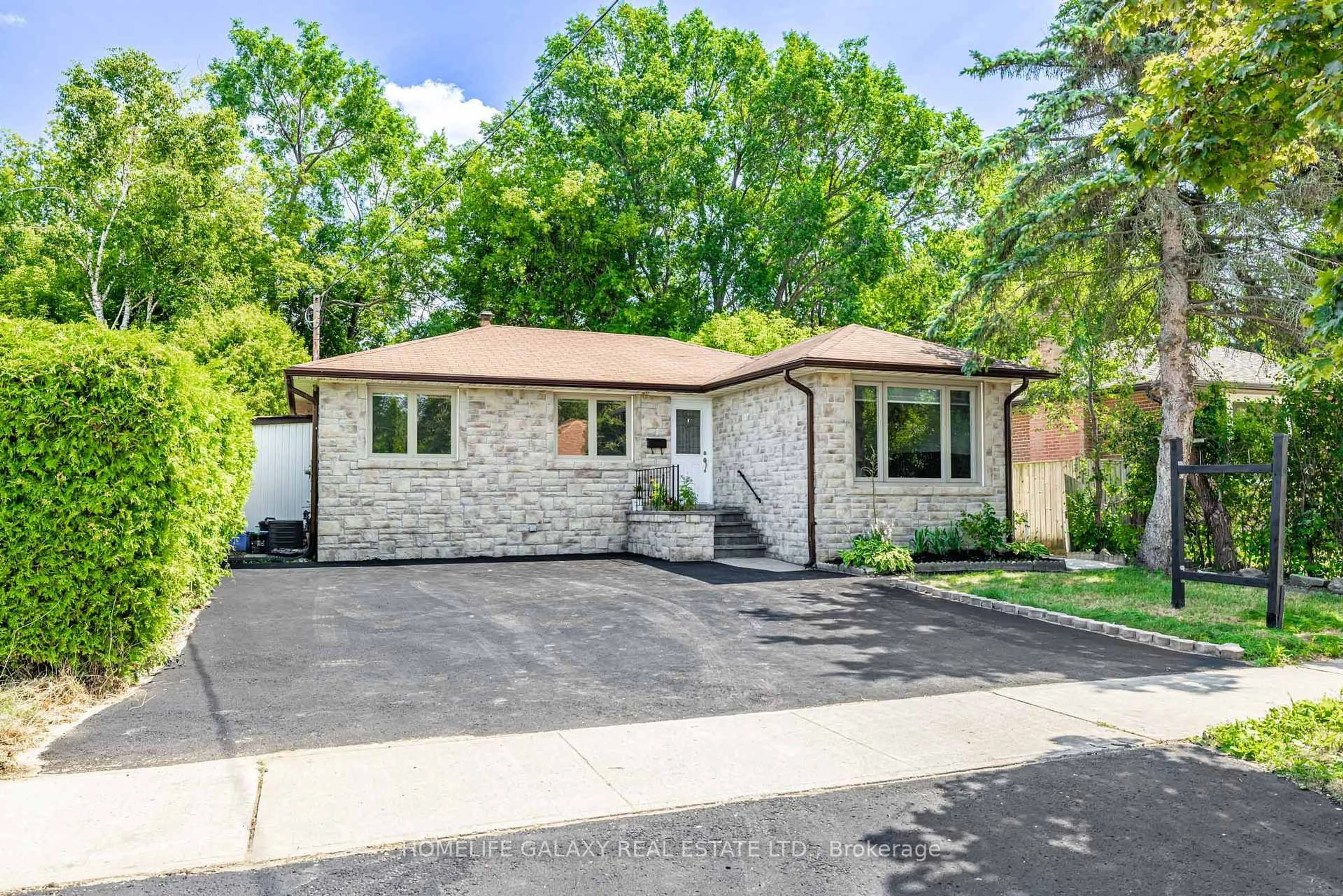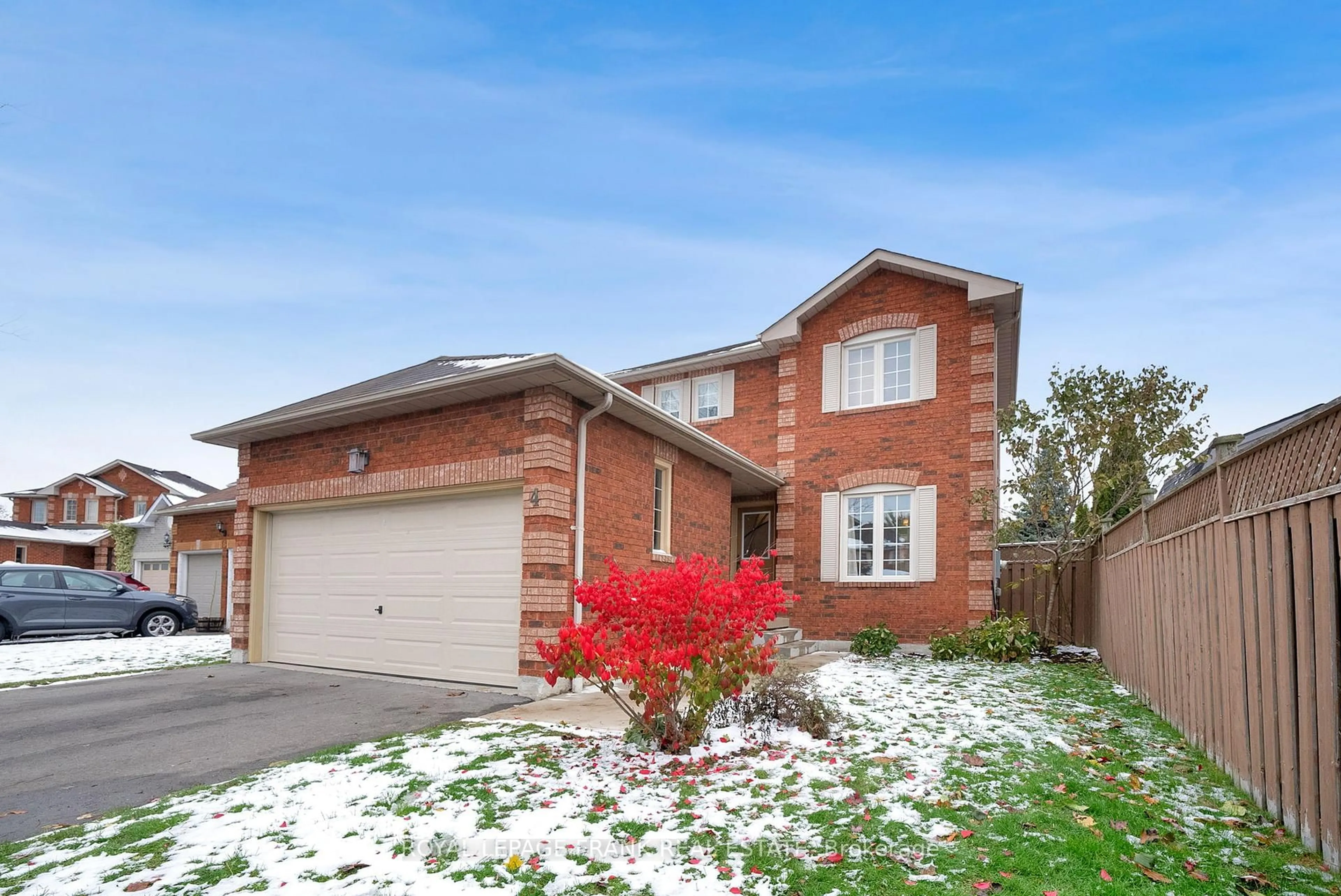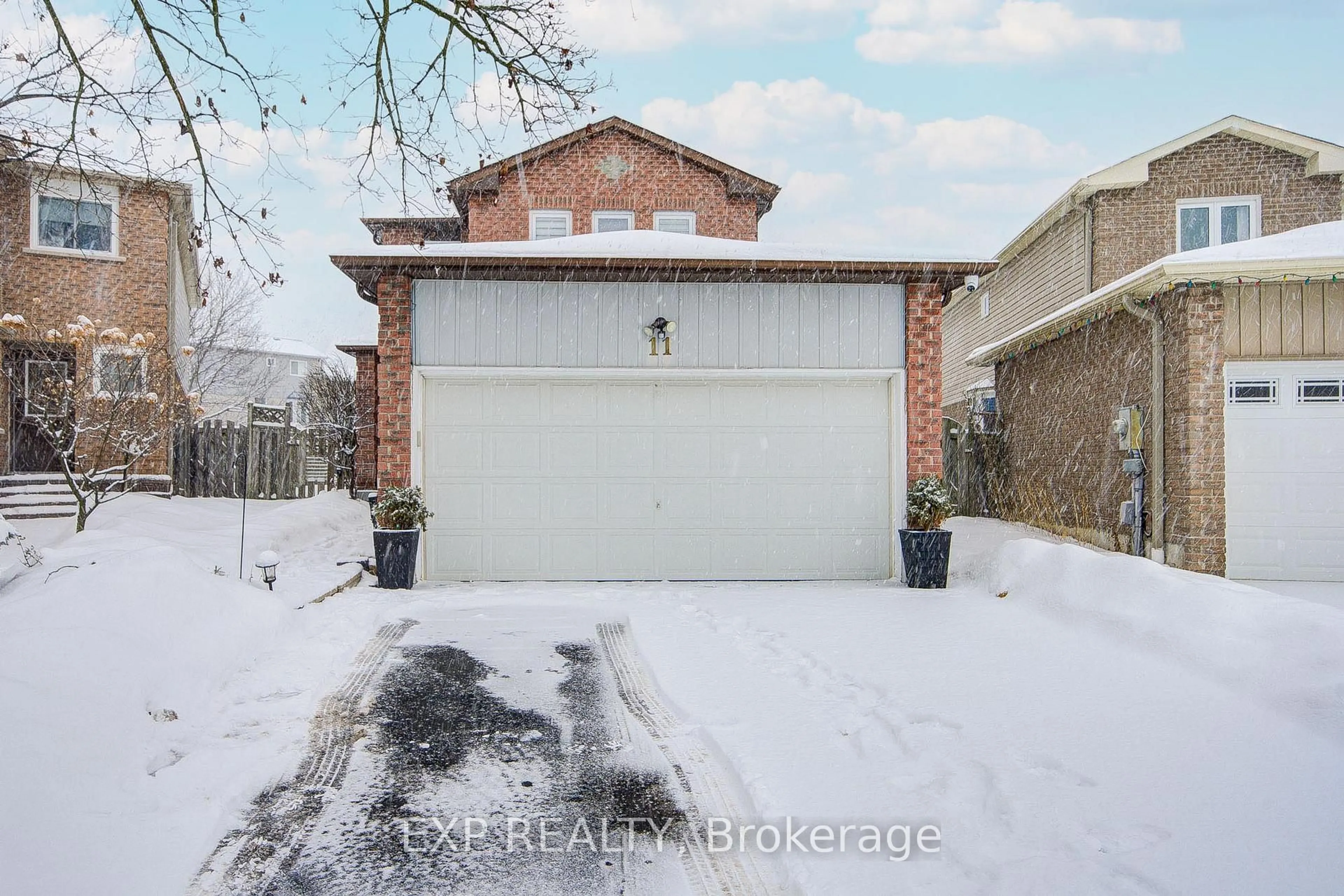Charming & Versatile Bungalow in Whitby! First Time Buyer? Or Downsizing? Quiet, Kid-Friendly Crescent! Welcome to this meticulously maintained 3+1 bedroom, 2-bathroom bungalow in one of Whitby's most desirable communities. This move-in-ready gem offers the perfect blend of charm & functionality for families, multi-generational living with an in-law suite for future income potential and/or your guests ultimate comfort and enjoyment. Step inside to find hardwood flooring throughout the main level. The living room offers a gas fireplace & large window to view the meticulously maintained front yard and plenty of natural light. Step into the beautifully updated kitchen with immaculate quartz countertops, stainless steel appliances and lots of storage. Spacious primary bedroom with an oversized closet. The second bedroom features a walkout to a private backyard patio oasis, while the modern, bright bathroom features a floating vanity. 3rd bedroom perfect for guests, kids, home office - you decide! Dining room with walk out to the serene sunroom. Unwind in the cozy sunroom, which leads to a beautifully landscaped private backyard featuring a serene pond, lush mature landscaping and a patio seating area, a true outdoor retreat that reflects pride of ownership! The fully finished basement offers excellent in-law/income suite potential, complete with a full kitchen layout (just add appliances), a large bedroom, updated 3-piece bath, and plenty of natural light throughout. Plus, enjoy plenty of parking in the private driveway, perfect for hosting guests or accommodating multiple vehicles. Make special note of the oversized garage for extra storage and workspace. Enjoy this gem that is within walking distance to Shops, Restaurants, Parks, Top-Rated Schools, and easy access to Hwy 401, 407, 412, GO Transit, and public transportation. This home checks all the boxes! Turnkey & Full of possibilities. Don't miss your chance to own this incredible property - it won't last long!
Inclusions: Stainless Steel: Dishwasher, Stove & Fridge. Washer & Dryer. Furnace & A/C.
 39
39





