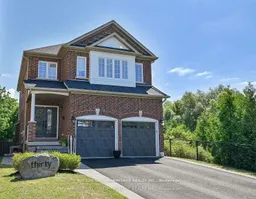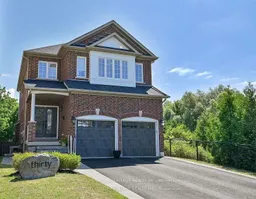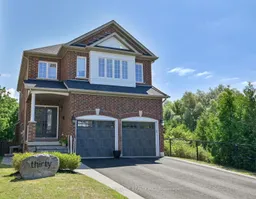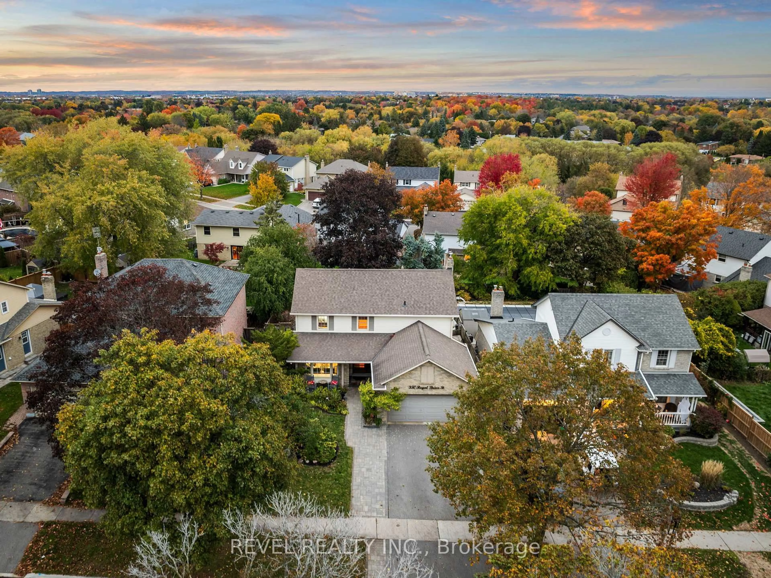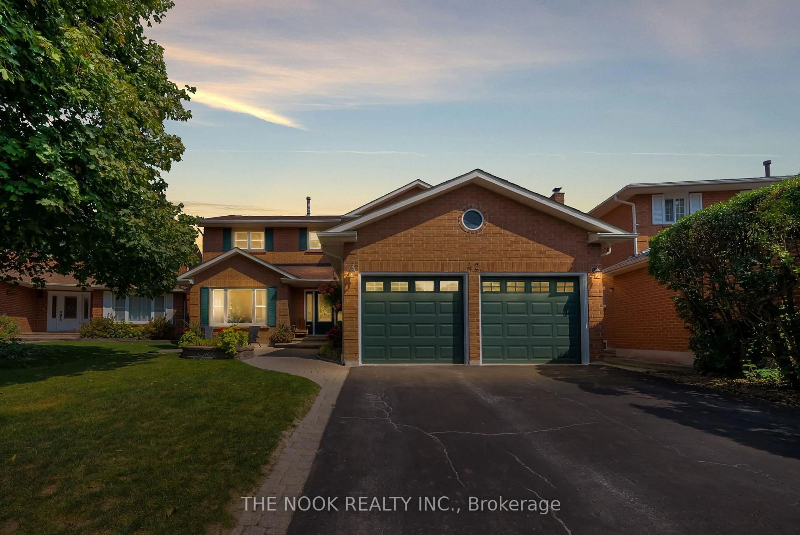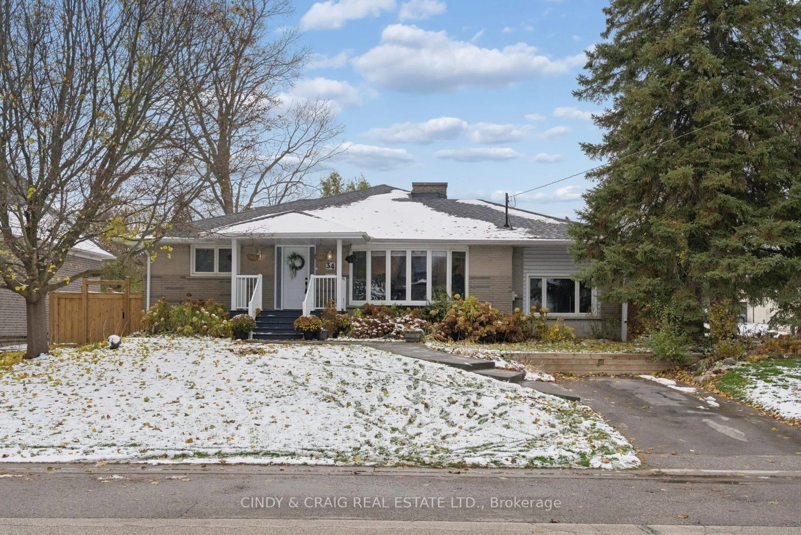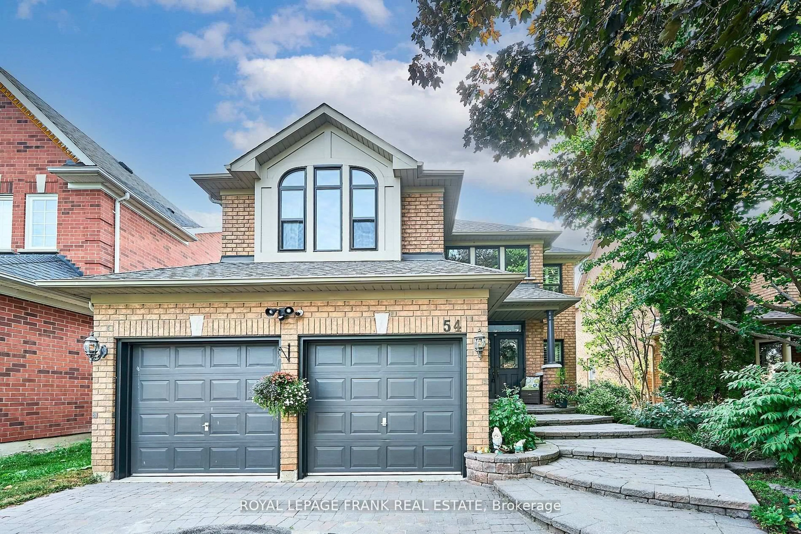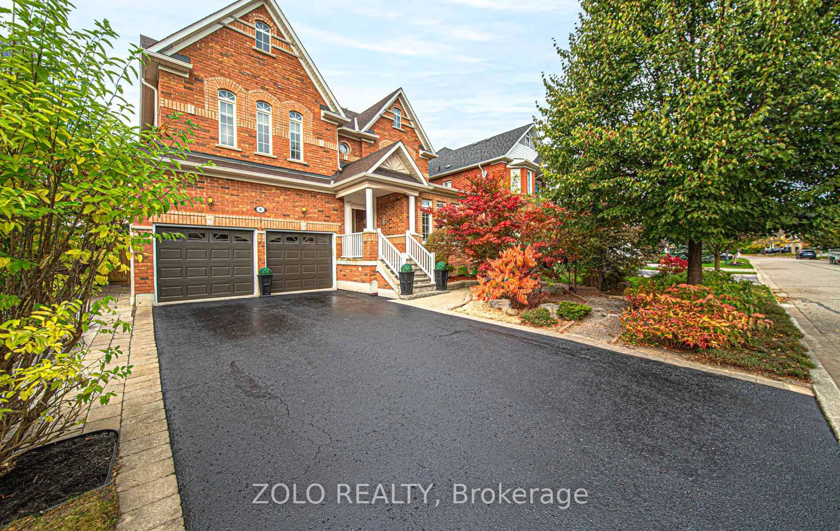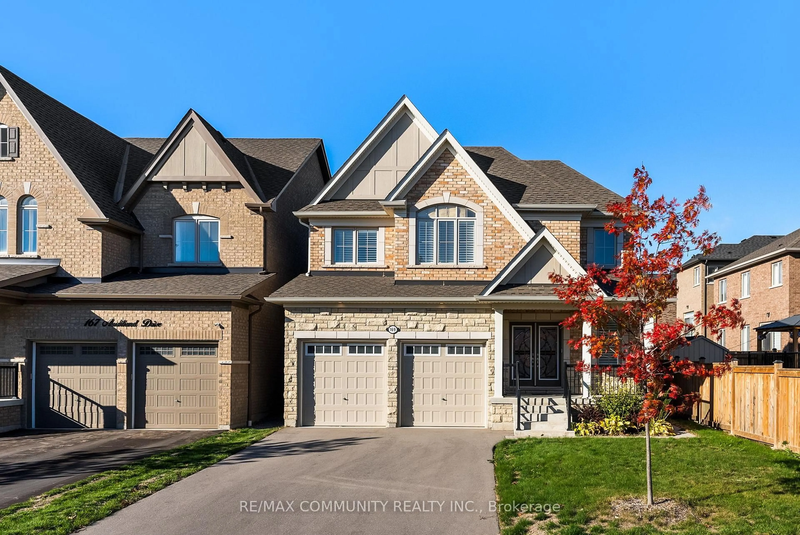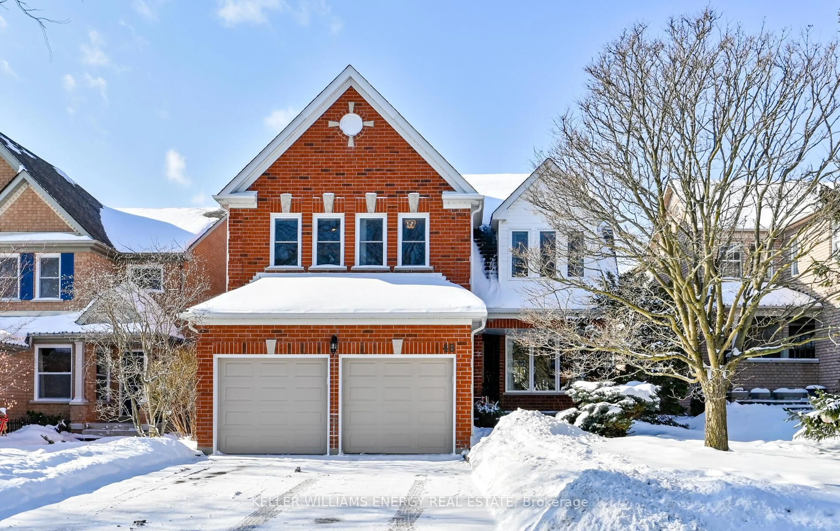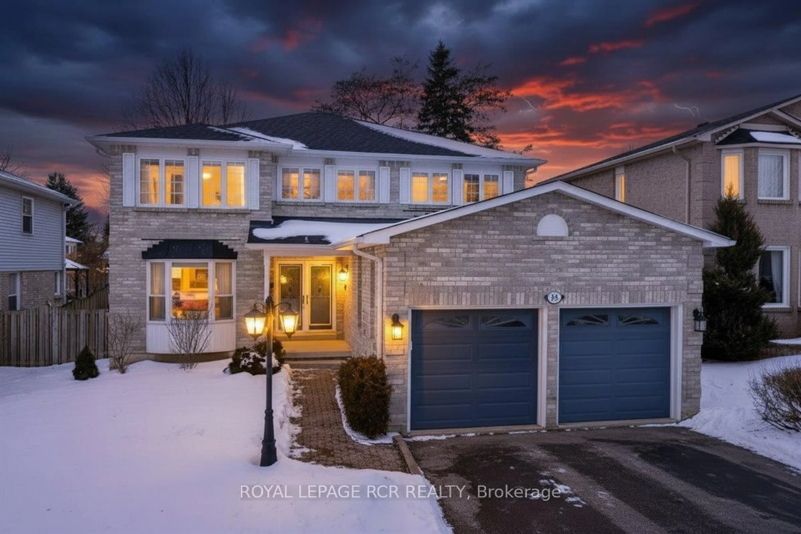Rare Greenspace Lot Private & Move-In Ready!Welcome to 30 Bradford Court, a beautifully updated all-brick Luvian home offering the perfect blend of comfort and privacy. Nestled on a quiet cul-de-sac and backing onto protected greenspace, this property provides serene views and a peaceful setting for familiesideal for kids to safely play and explore outdoors.The bright, open-concept layout with 9 ceilings creates a spacious and inviting atmosphere. The walk-out basement offers direct access to the backyardan excellent opportunity for an in-law suite or versatile additional living space.Youll appreciate the many updates, including new roof shingles (2024), modern flooring, an upgraded 2nd-floor laundry room with washer/dryer (2022), interior doors (2022), and elegant crown moulding throughout the main level. Additional features include insulated garage doors (2020) and a glass deck railing (2022) for a sleek touch.Located just minutes from the 401, close to shopping, schools, and all essential amenities, this home offers the best of both worldstranquil living with easy access to everything you need.This home truly shows beautifully and is ready for its next family to move right in and enjoy!
Inclusions: Fridge, Stove, Dishwasher, Washer, Dryer, All Light Fixtures, All Window Hardware/Blinds, Alarm System, Door Locks, Smart Thermostat, Garage Door Opener, Pergola, Central Vacuum, Closet System
