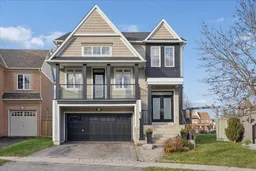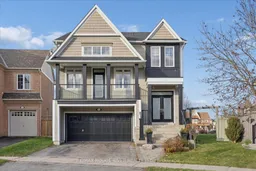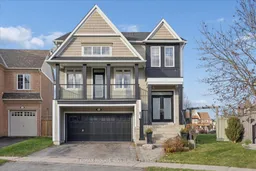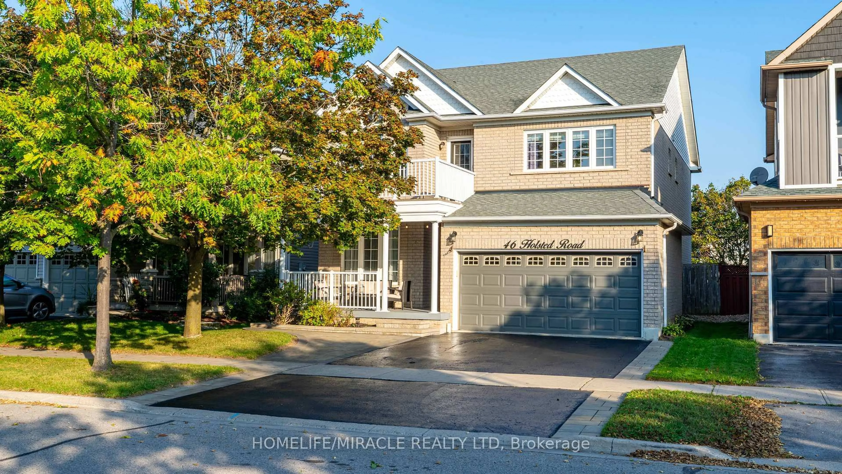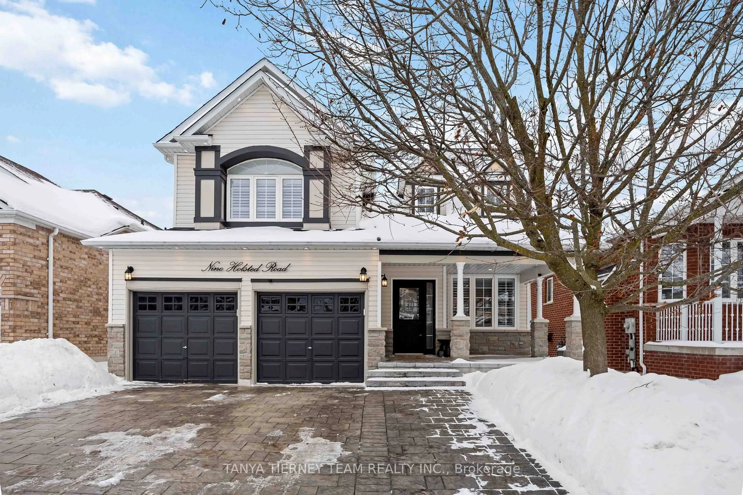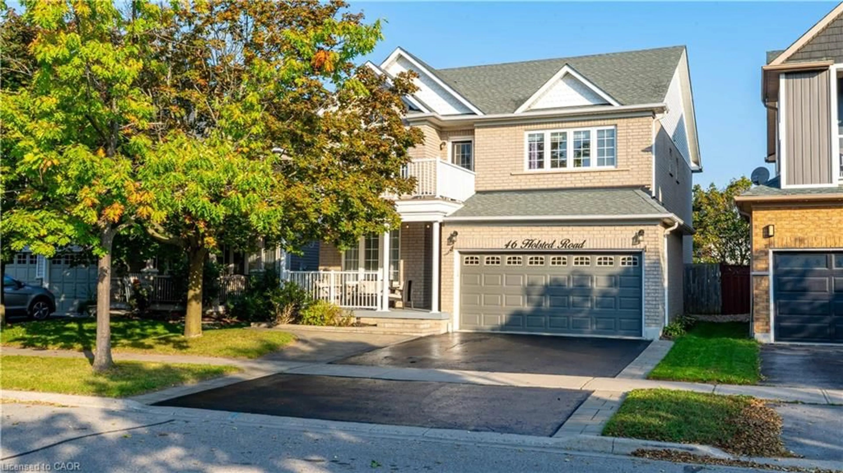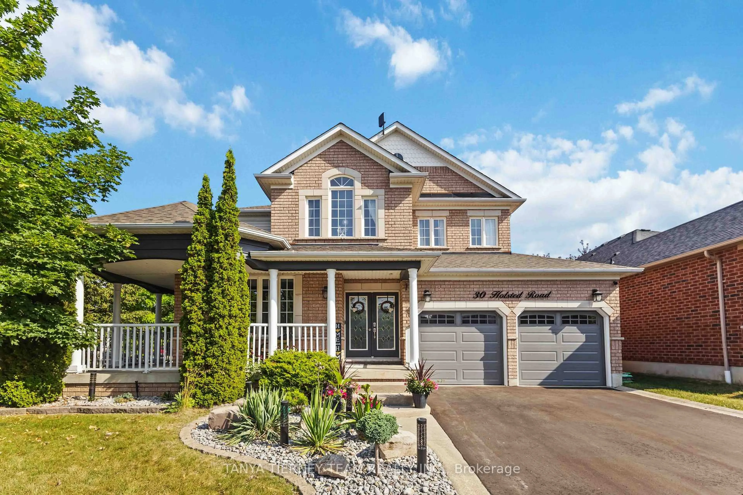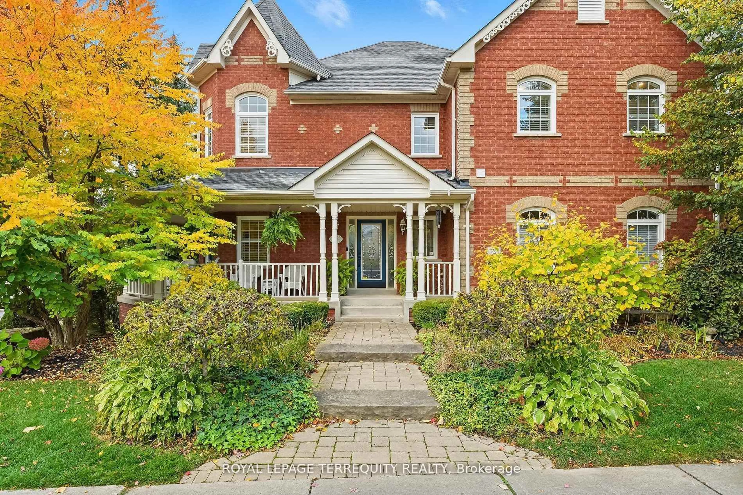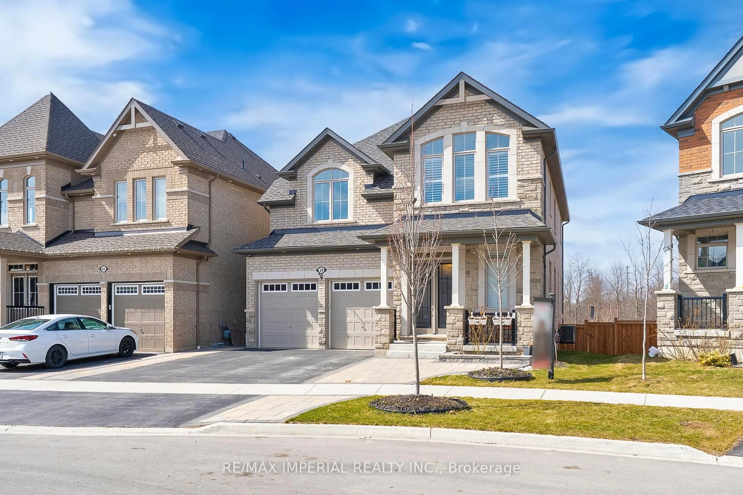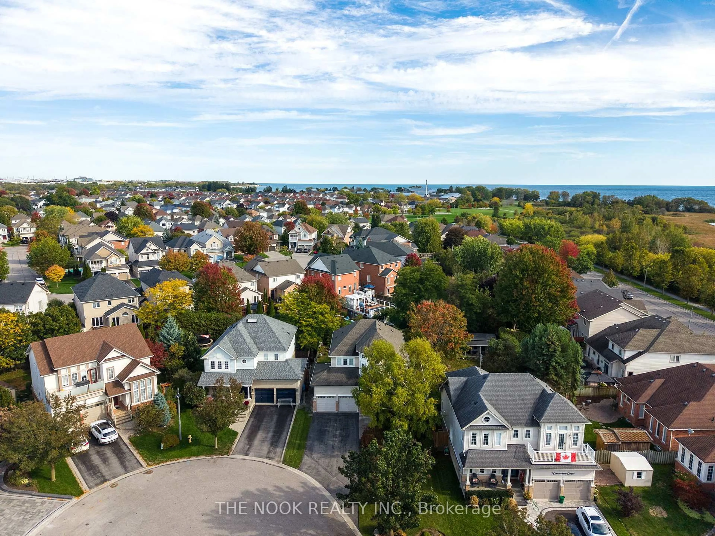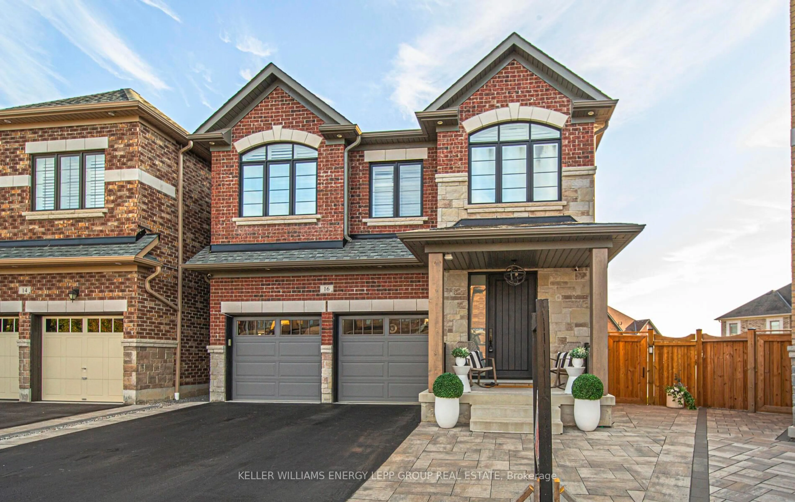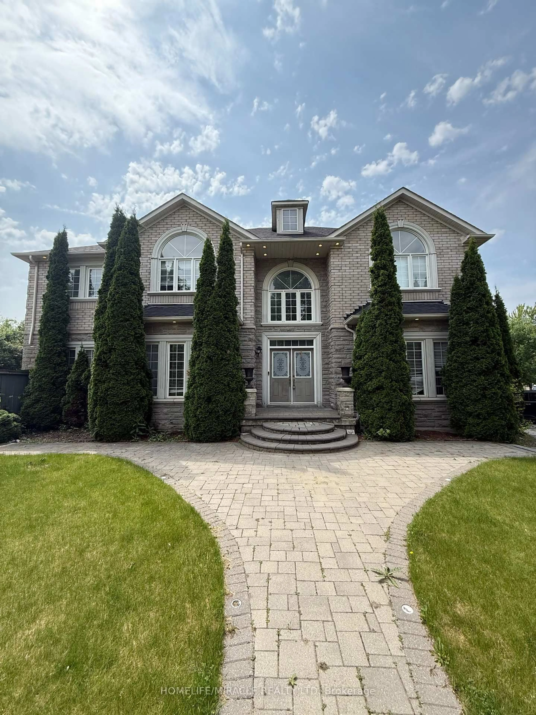Welcome to 15 Eastgate Circle, one of Brookline's most sought-after layouts set on a rarely offered, premium 150-foot pie-shaped lot with no neighbours behind - the ultimate in privacy and tranquility. This stunning home offers over 3,000 sq. ft. of bright, open-concept living space and features 3+1 bedrooms and 4 bathrooms. The beautifully renovated kitchen is a true showpiece, complete with stainless steel appliances, a gas stove, built-in oven, quartz countertops, and an impressive island, perfect for family gatherings and entertaining. Relax in the dramatic family room with soaring 14-foot ceilings and a walkout to a private balcony, ideal for enjoying warm summer evenings. Additional highlights include gleaming hardwood floors, abundant pot lighting, second-floor laundry, and a professionally finished basement with above-ground windows, a fourth bedroom, and a three-piece bathroom. Step outside to your fully hardscaped backyard oasis, featuring a large multi-tiered deck with glass railings, a hot tub and gazebo - the perfect retreat for relaxation or entertaining, with plenty of space for children to play. Located just steps from top-rated schools, the high school, parks, and downtown Brooklin's amenities, this home offers the perfect blend of luxury, privacy, and lifestyle.
Inclusions: all appliances, window coverings, hot tub.
