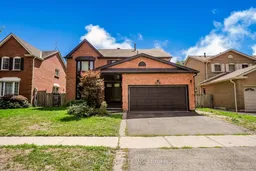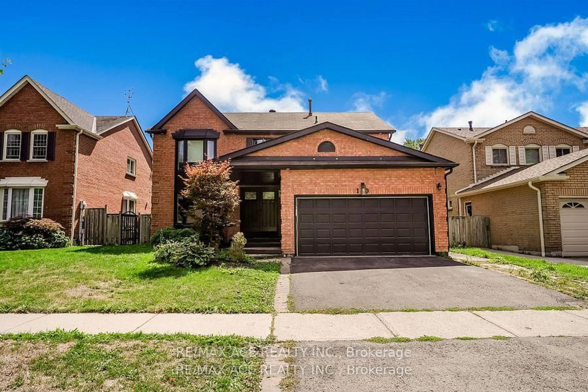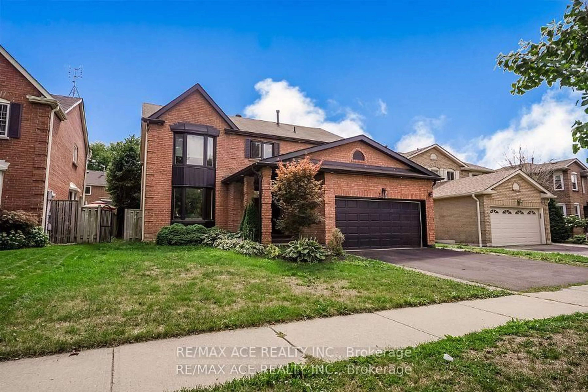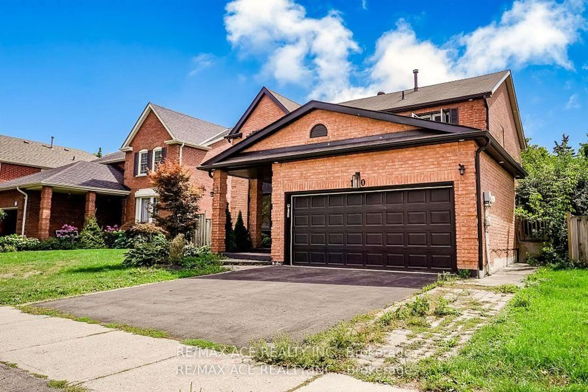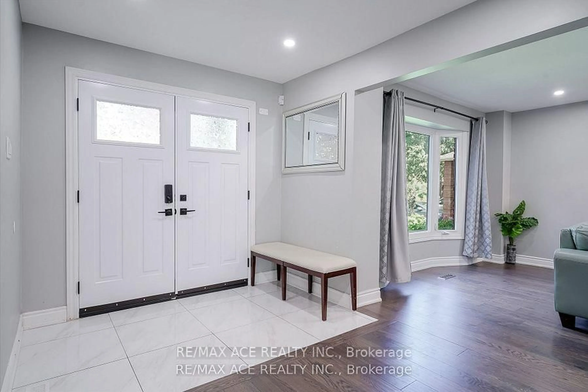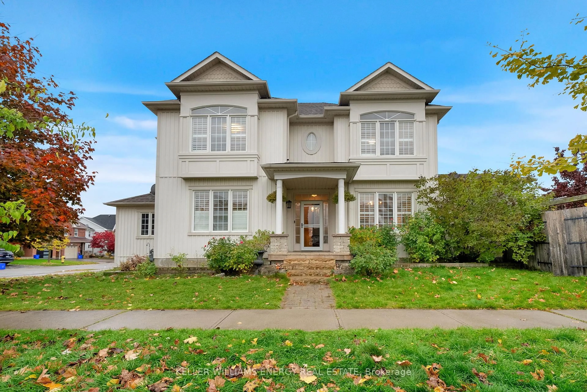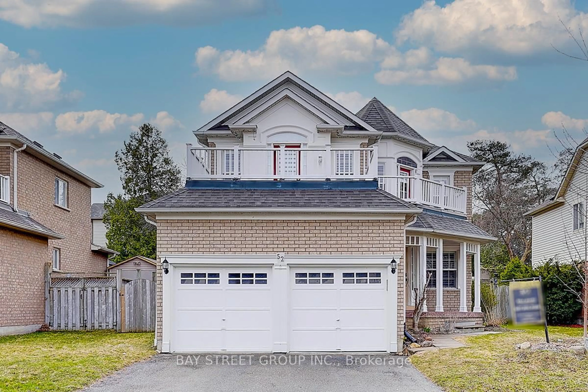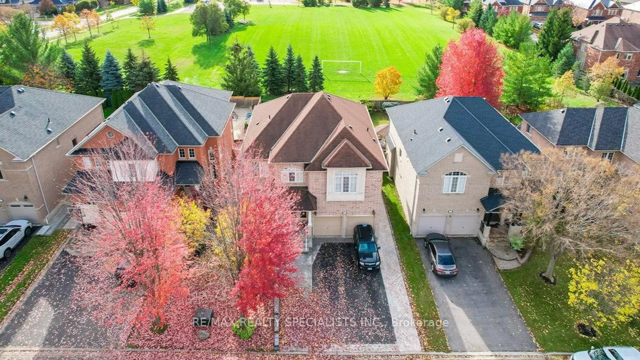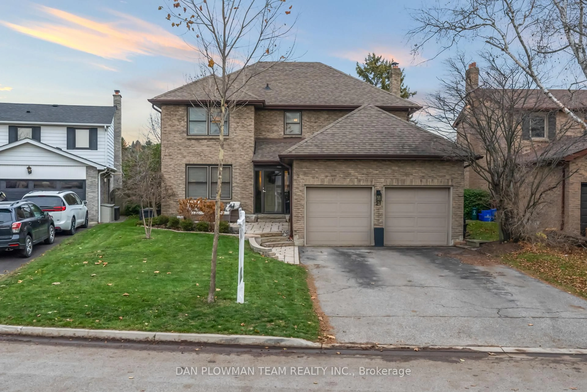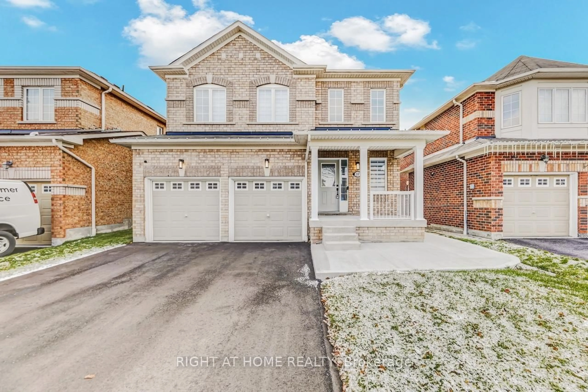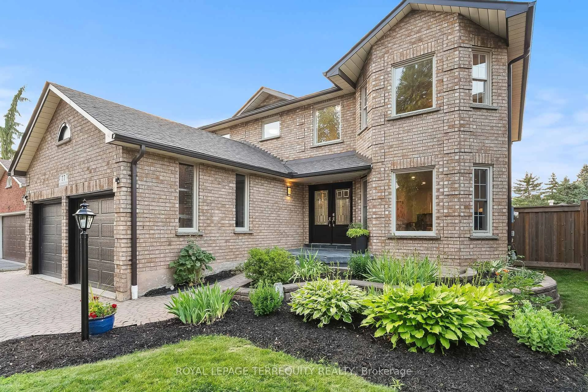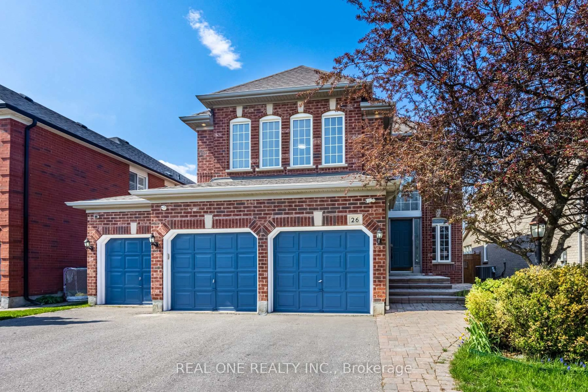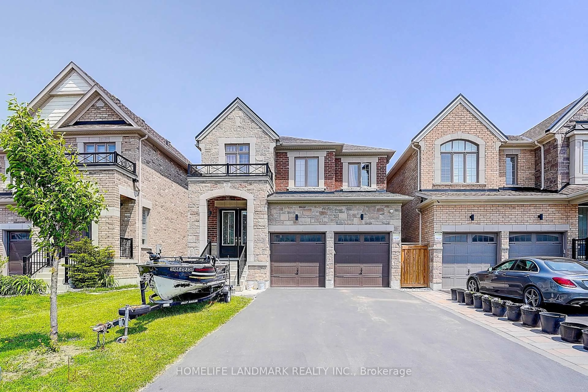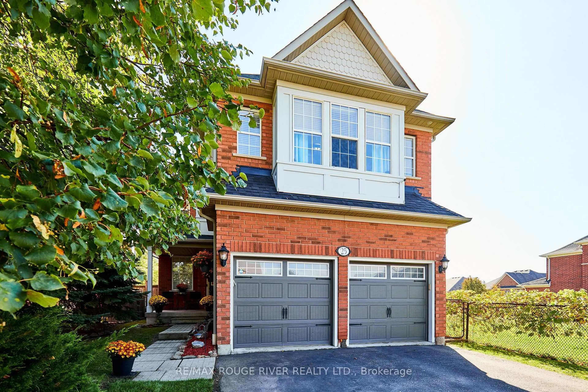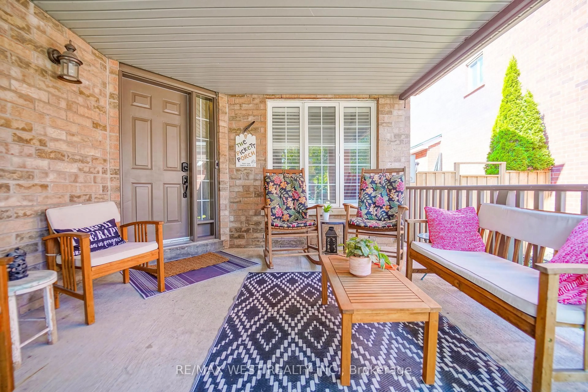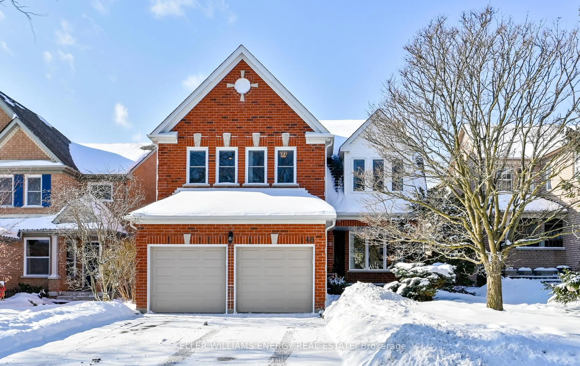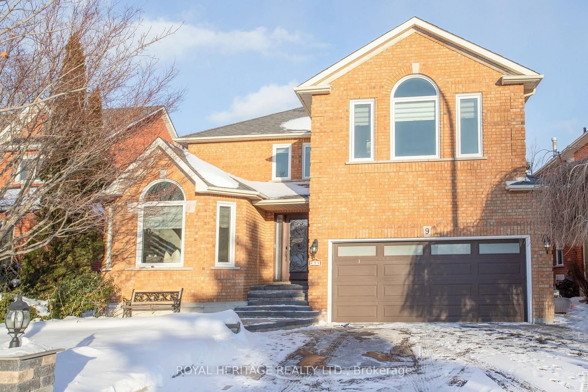10 Maplewood Dr, Whitby, Ontario L1N 7A5
Contact us about this property
Highlights
Estimated valueThis is the price Wahi expects this property to sell for.
The calculation is powered by our Instant Home Value Estimate, which uses current market and property price trends to estimate your home’s value with a 90% accuracy rate.Not available
Price/Sqft$539/sqft
Monthly cost
Open Calculator
Description
Discover this elegant and beautifully maintained home nestled in one of Whitby's most sought-after, family-oriented neighbourhoods. From the moment you step inside, you're greeted by a bright, welcoming layout with spacious principal rooms designed for comfortable everyday living and effortless entertaining. Large windows provide an abundance of natural light, enhancing the home's warm and inviting atmosphere. The main level offers a refined living and dining space with a smooth flow, while the upper level features well-appointed bedrooms with ample closet space. The property sits on a mature, peaceful street surrounded by quality homes, offering a calm setting with exceptional convenience. Perfectly positioned minutes from top-rated schools, beautiful parks, walking trails, shopping, GO transit, and major highways this home delivers an ideal blend of luxury, comfort, and an unbeatable location.
Property Details
Interior
Features
Main Floor
Kitchen
3.54 x 5.21Breakfast Area / Tile Floor / W/O To Patio
Family
5.2 x 3.29Laminate / W/O To Patio / Fireplace
Living
4.91 x 3.37Laminate / Bay Window / Combined W/Dining
Dining
3.69 x 3.37Laminate / Window
Exterior
Features
Parking
Garage spaces 2
Garage type Attached
Other parking spaces 3
Total parking spaces 5
Property History
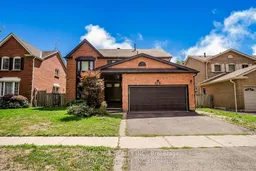 37
37