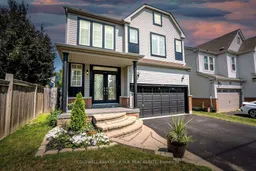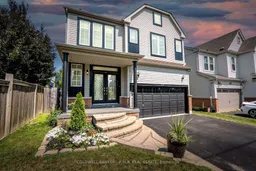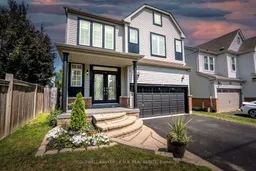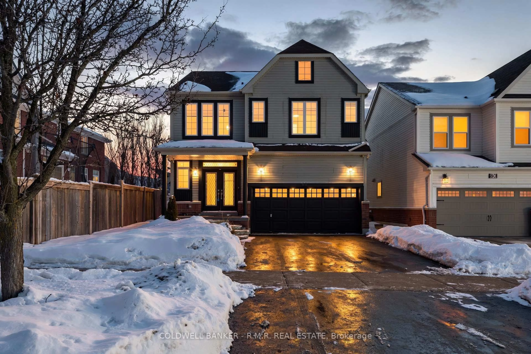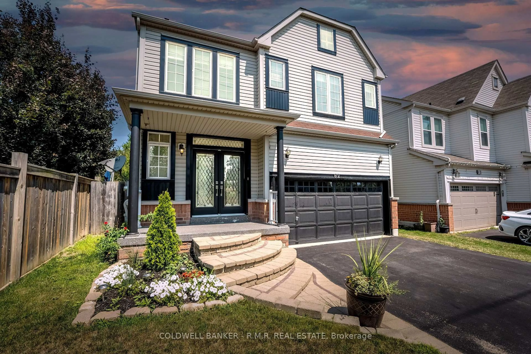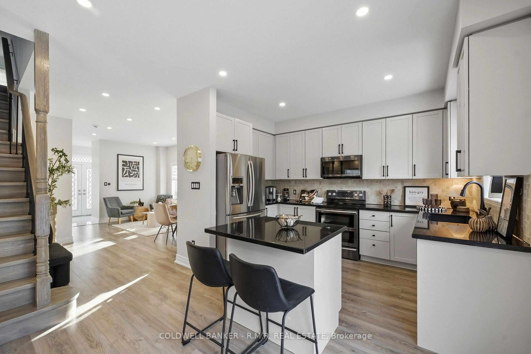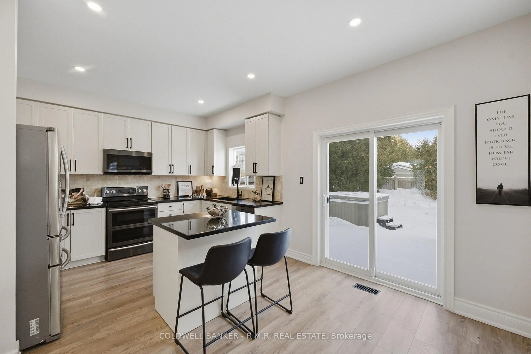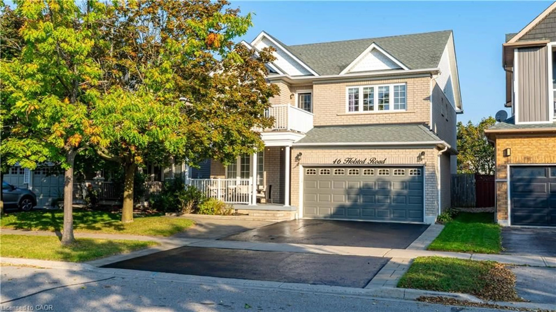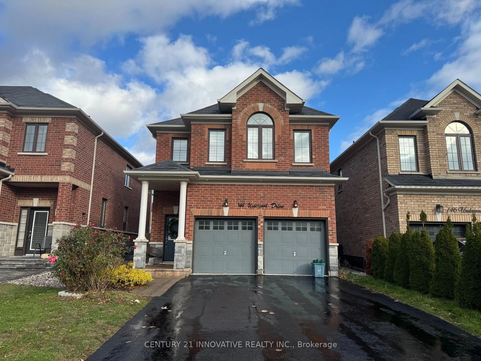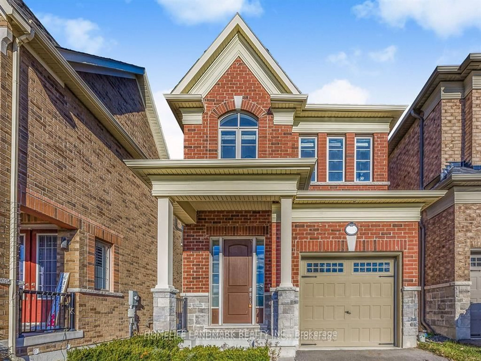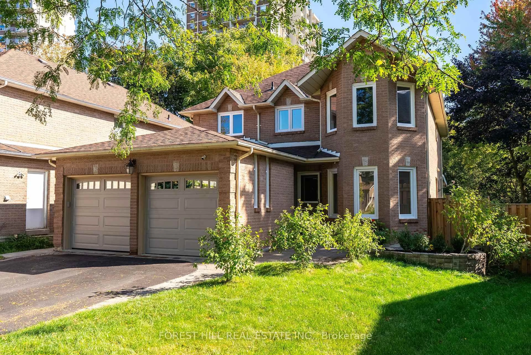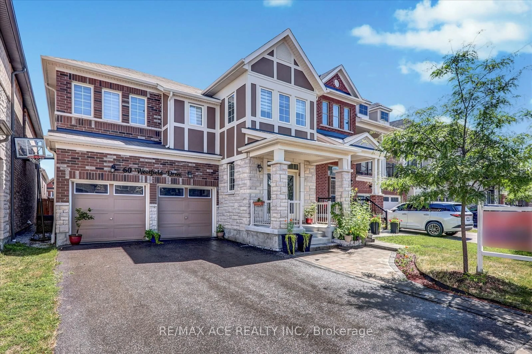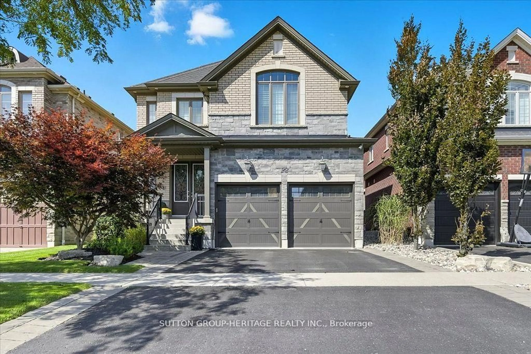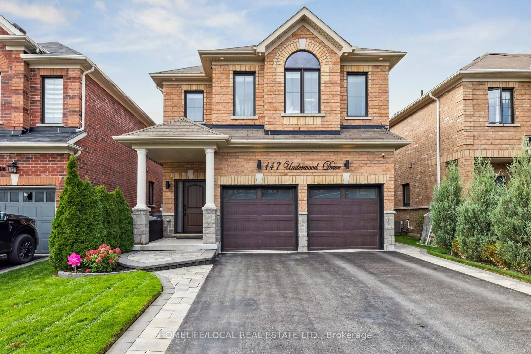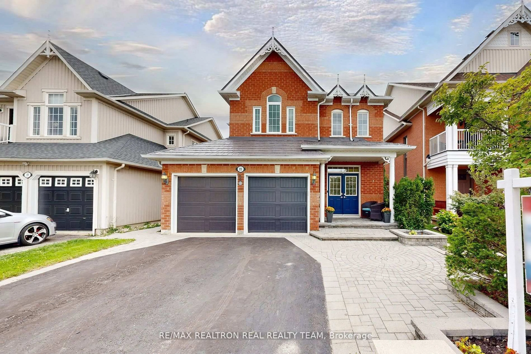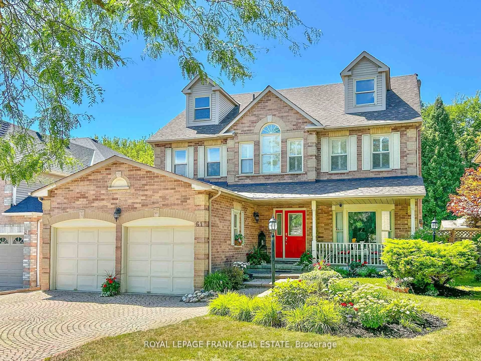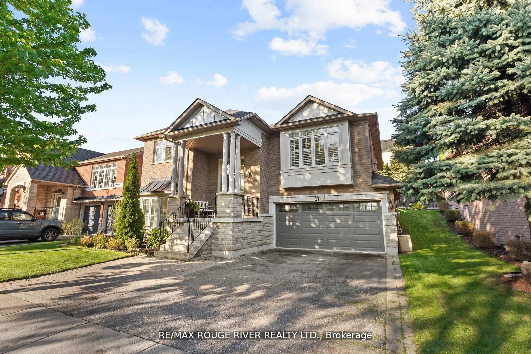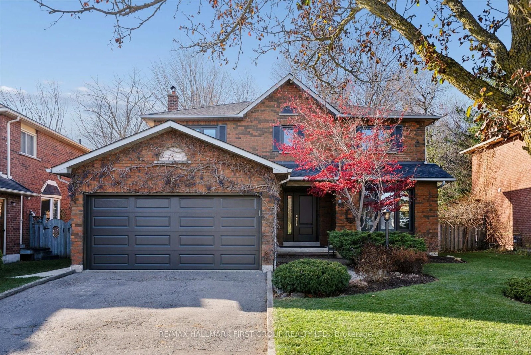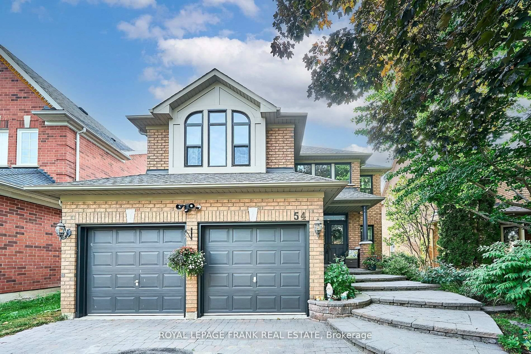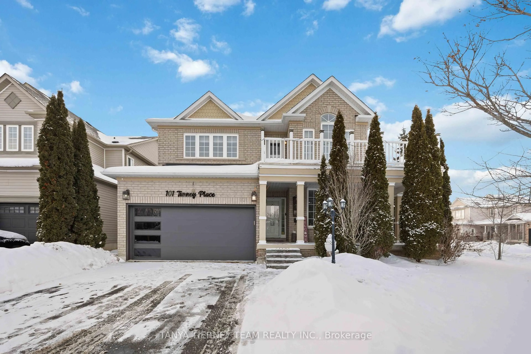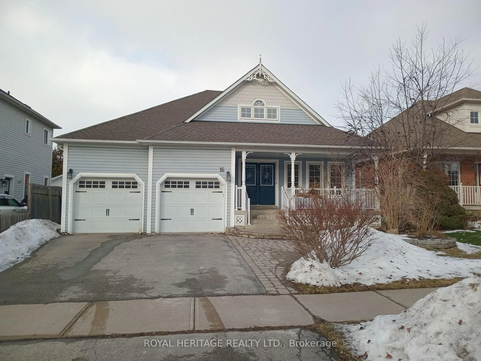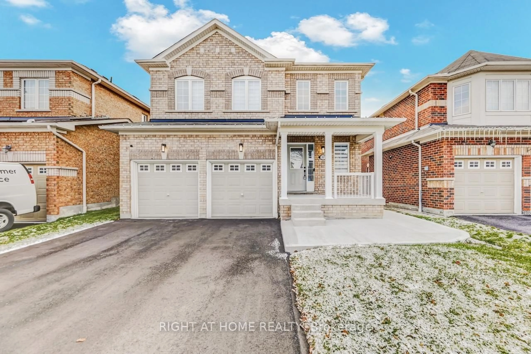82 Vipond Rd, Whitby, Ontario L1M 2P2
Contact us about this property
Highlights
Estimated valueThis is the price Wahi expects this property to sell for.
The calculation is powered by our Instant Home Value Estimate, which uses current market and property price trends to estimate your home’s value with a 90% accuracy rate.Not available
Price/Sqft$481/sqft
Monthly cost
Open Calculator
Description
Welcome to 82 Vipond Road, a beautifully maintained family home in the heart of Brooklin where thoughtful updates meet everyday comfort. Recent 2026 renovations bring a fresh, modern feel throughout, including newly refreshed and professionally painted kitchen cabinetry, a full interior repaint, refreshed bathrooms featuring updated vanities, modern plumbing fixtures, and new lighting, and a remodelled laundry room designed to make daily routines easier. The main floor offers a bright, open layout with wide plank flooring, pot lights, and a striking stone feature wall with gas fireplace that anchors the living space. The kitchen is both functional and inviting with granite countertops, stainless steel appliances, a centre island, and a walkout to the backyard, making it ideal for family meals, entertaining, or casual evenings at home. Step outside to enjoy the fully fenced yard complete with a gazebo, hot tub, and natural gas BBQ line, creating a space you will actually use and enjoy. Upstairs, four generous bedrooms provide room to grow, including a spacious primary suite with walk in closet and a five piece ensuite. The upper level laundry adds everyday convenience, while the finished basement expands your living space with a large recreation area, workout or flex space, ample storage, and a rough in for a future bathroom. Set in one of Brooklin's most family friendly neighbourhoods, this home is close to top rated schools, parks, the Brooklin Community Centre and Library, steps to public transit and all the incredible shops and restaurants downtown Brooklin. The community, is incredible and the neighbours are so welcoming! You you can settle in and feel at home from day one.
Upcoming Open House
Property Details
Interior
Features
Main Floor
Living
5.21 x 4.11Combined W/Dining / Laminate / Pot Lights
Dining
5.21 x 4.11Combined W/Living / Laminate / Large Window
Kitchen
4.94 x 3.17Stainless Steel Appl / Breakfast Area / Backsplash
Family
4.96 x 3.17Gas Fireplace / Laminate / Pot Lights
Exterior
Features
Parking
Garage spaces 2
Garage type Attached
Other parking spaces 2
Total parking spaces 4
Property History
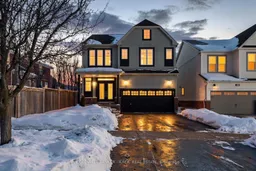 41
41