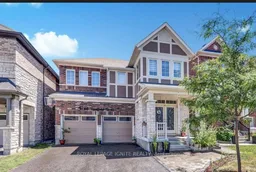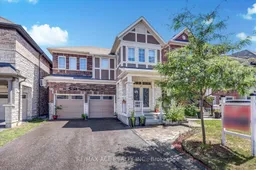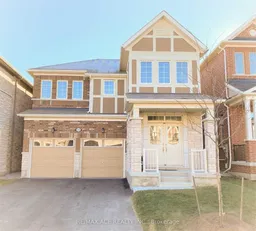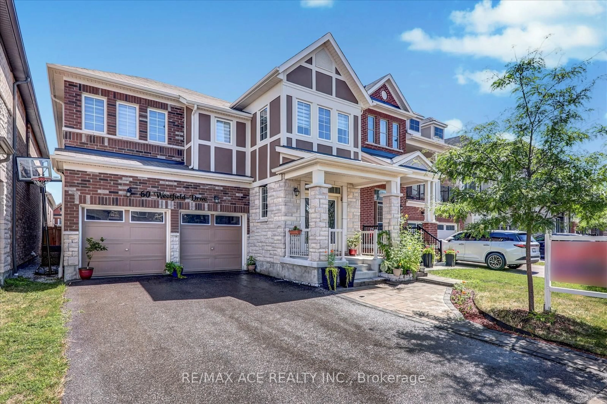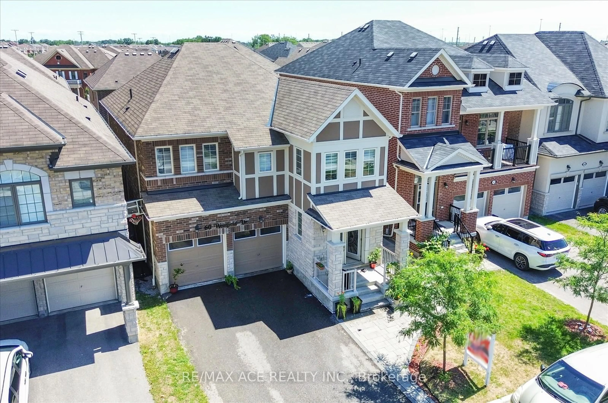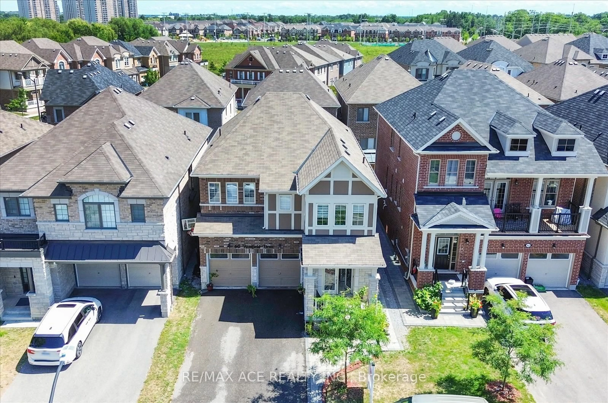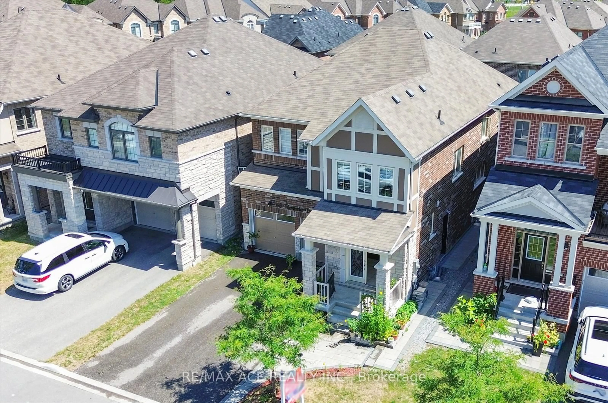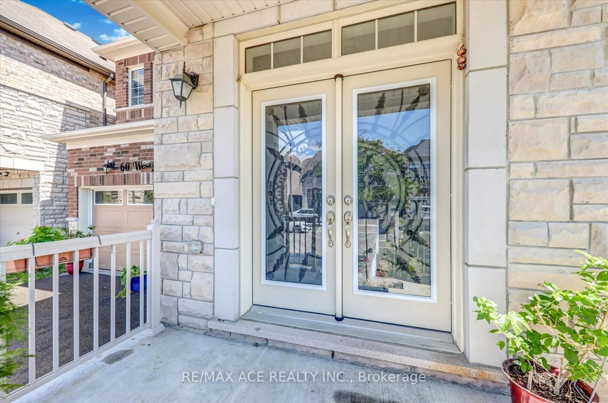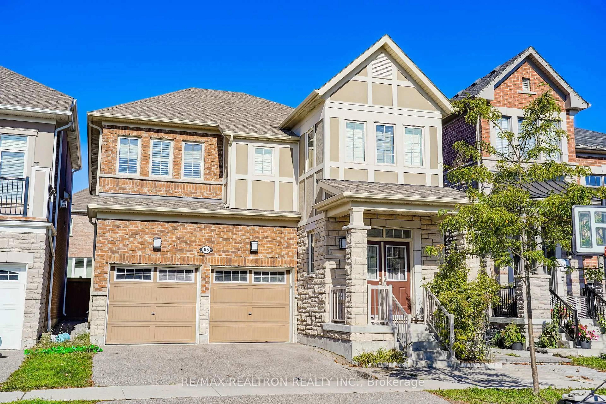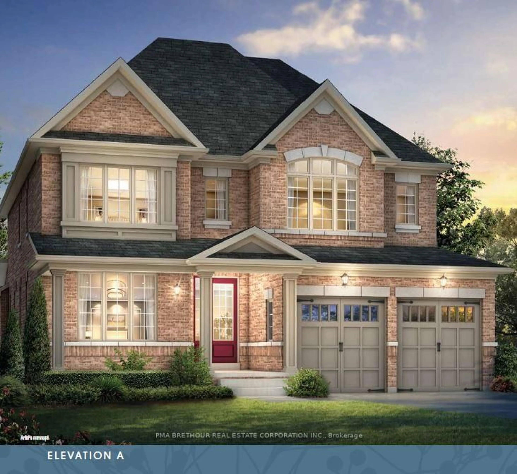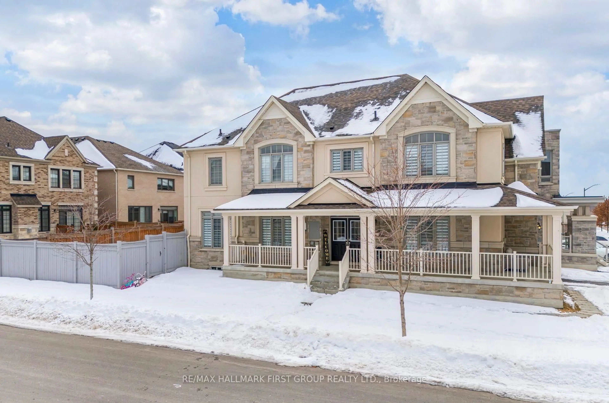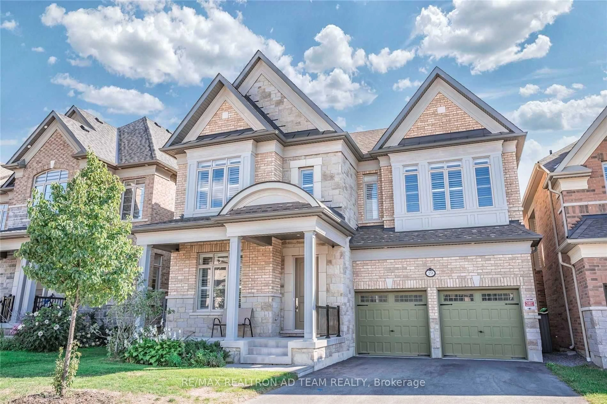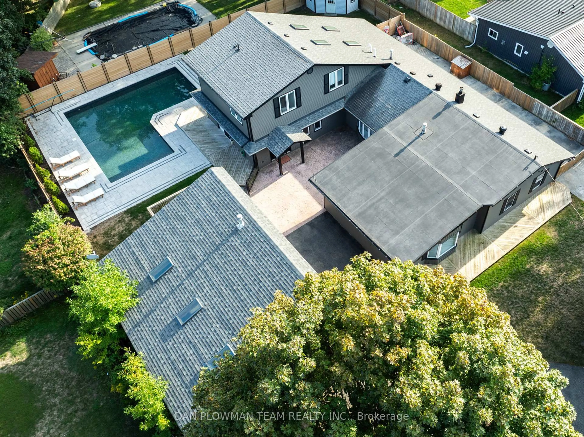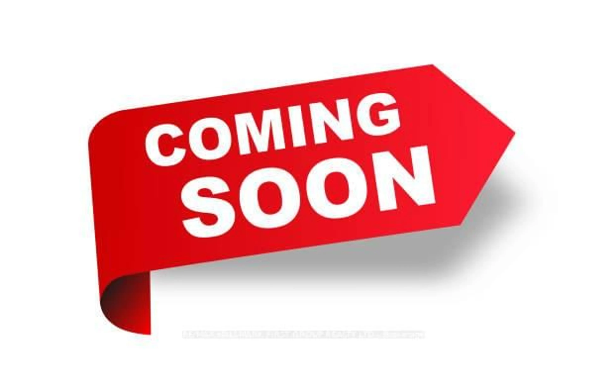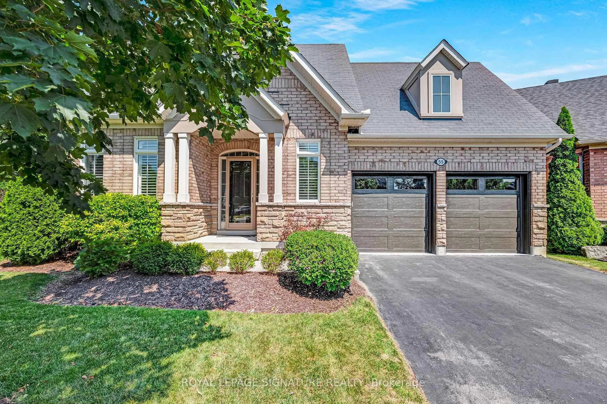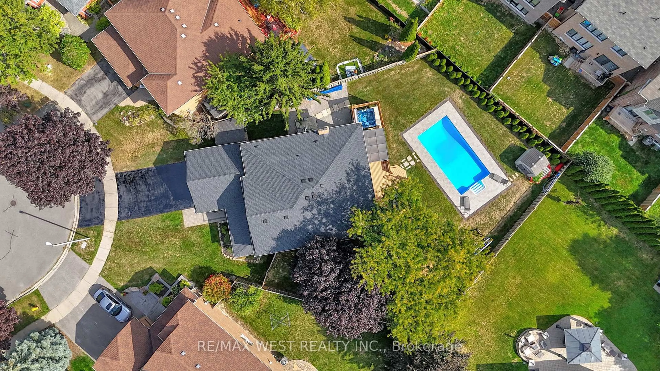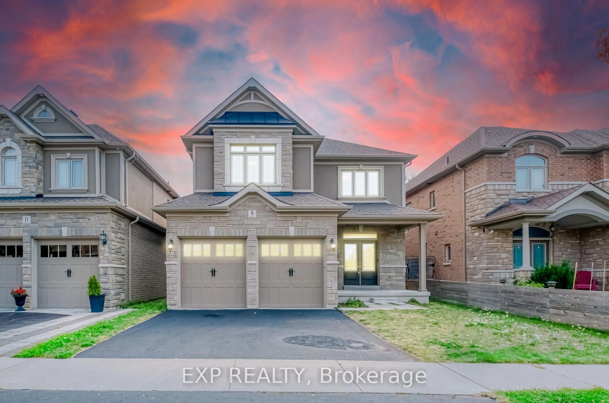60 Westfield Dr, Whitby, Ontario L1P 0E9
Contact us about this property
Highlights
Estimated valueThis is the price Wahi expects this property to sell for.
The calculation is powered by our Instant Home Value Estimate, which uses current market and property price trends to estimate your home’s value with a 90% accuracy rate.Not available
Price/Sqft$458/sqft
Monthly cost
Open Calculator
Description
Welcome to this beautifully upgraded 4-bedroom detached home by Mattamy Homes, ideally located in the sought-after community of Lynde Creek in Whitby. Designed for modern family living, the main level offers rich hardwood floors, smooth 9-foot ceilings, a bright open-concept living and dining space, a private den perfect for a home office, and a stylish kitchen with extended cabinetry and abundant storage.Upstairs features generously sized bedrooms and three full bathrooms, including a spacious primary suite with its own ensuite retreat. Thoughtful extras include a convenient main-floor powder room, cold cellar for additional storage, separate basement entrance, and tasteful upgrades throughout.Enjoy easy access to shopping, parks, and a new medical centre, with quick connections to Highway 412 and Highway 401. A perfect place to call home and create lasting family memories.
Property Details
Interior
Features
Main Floor
Great Rm
4.74 x 4.0hardwood floor / Large Window / O/Looks Dining
Dining
4.26 x 3.65hardwood floor / O/Looks Family
Kitchen
3.81 x 2.74Stainless Steel Appl / Granite Counter / Tile Floor
Breakfast
3.81 x 3.01Tile Floor / W/O To Deck
Exterior
Features
Parking
Garage spaces 2
Garage type Attached
Other parking spaces 2
Total parking spaces 4
Property History
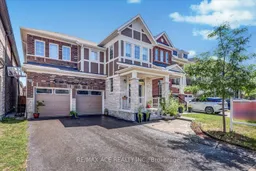 42
42