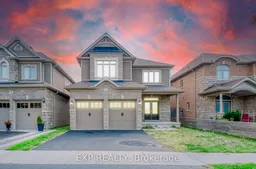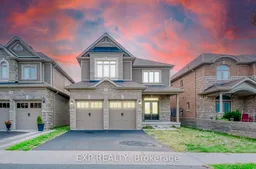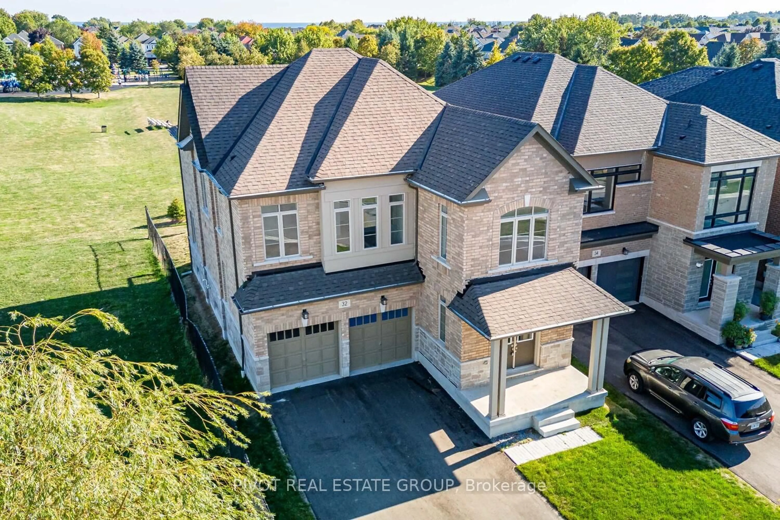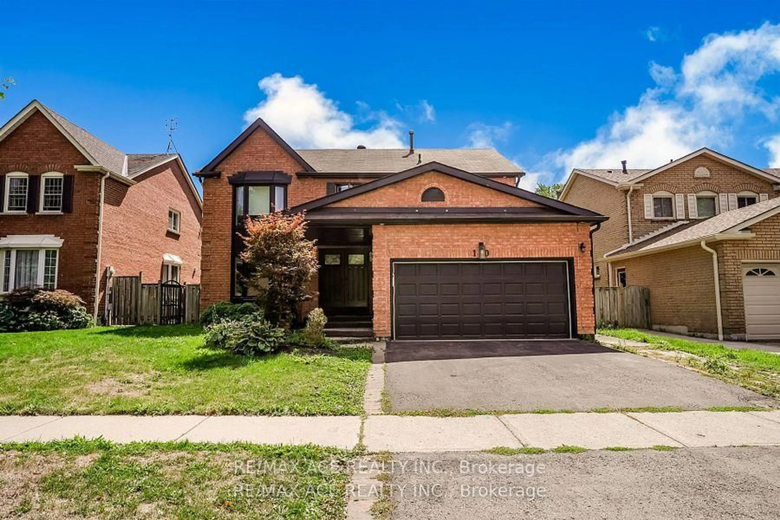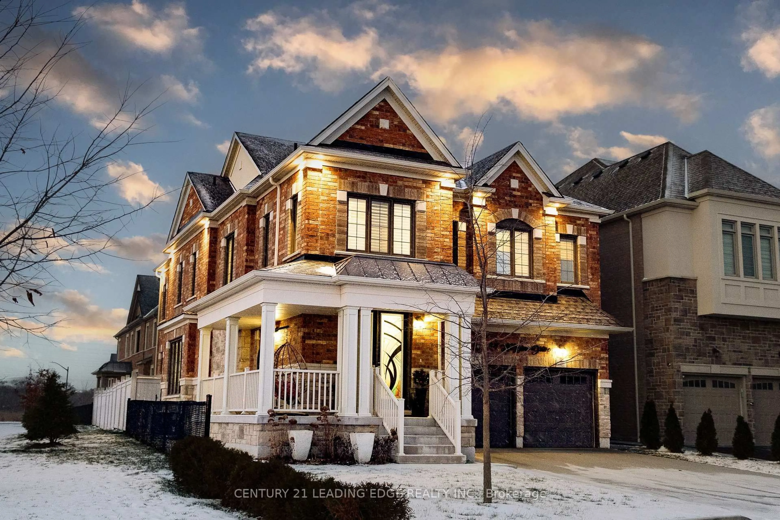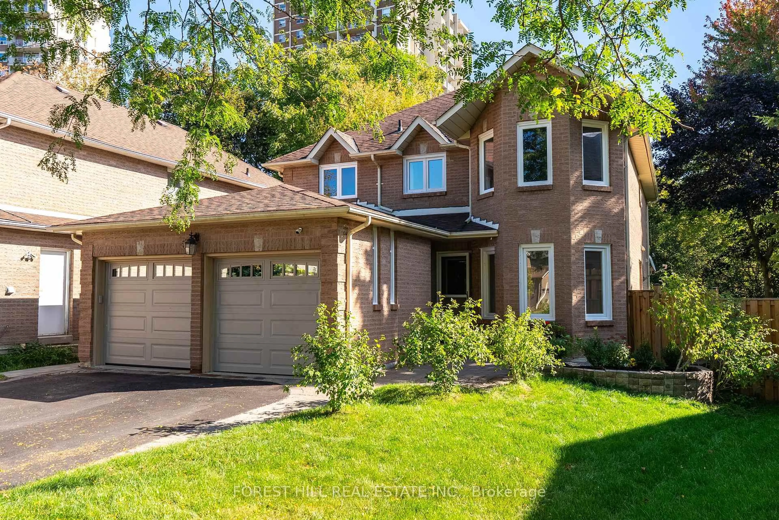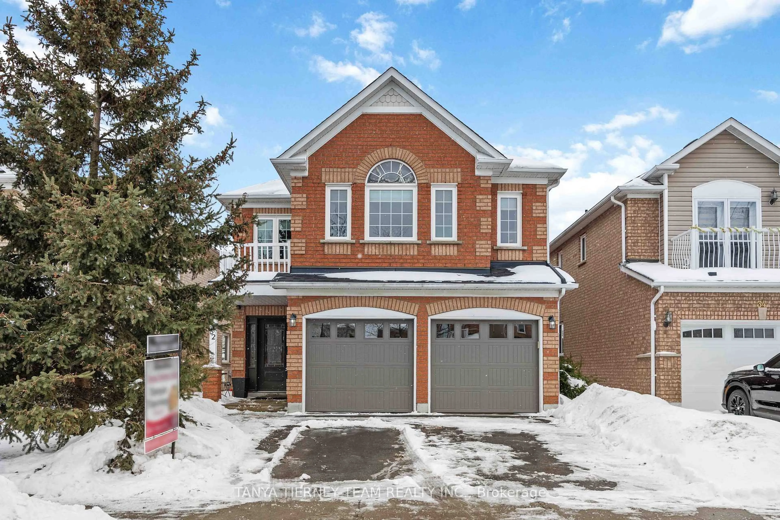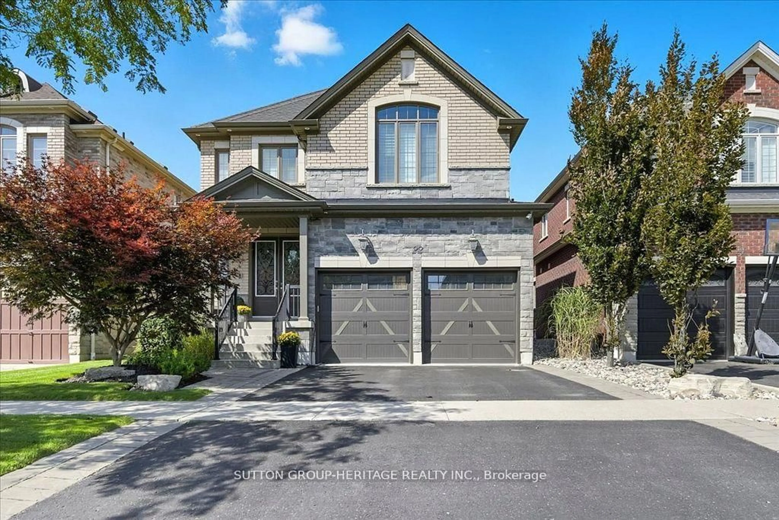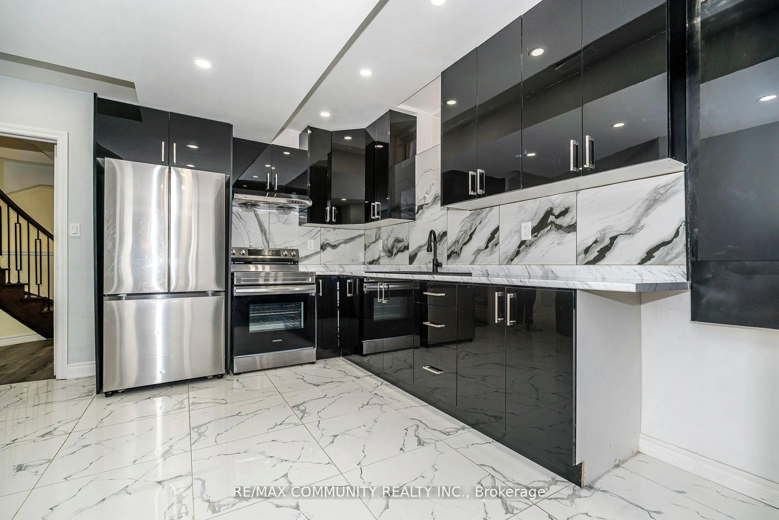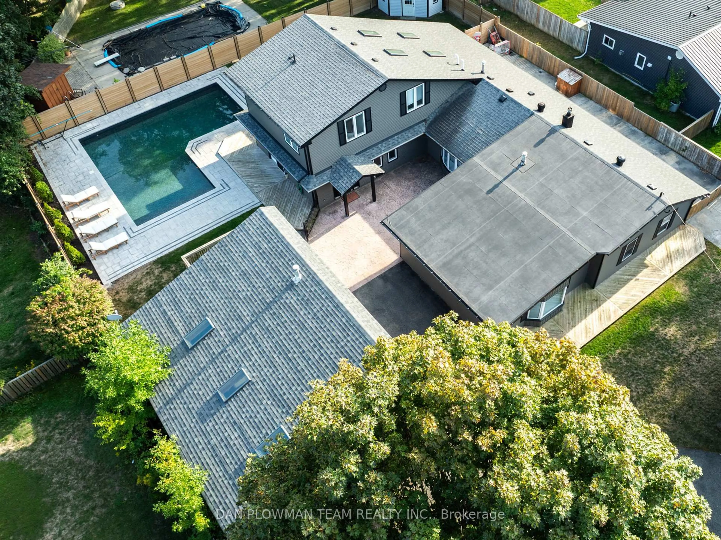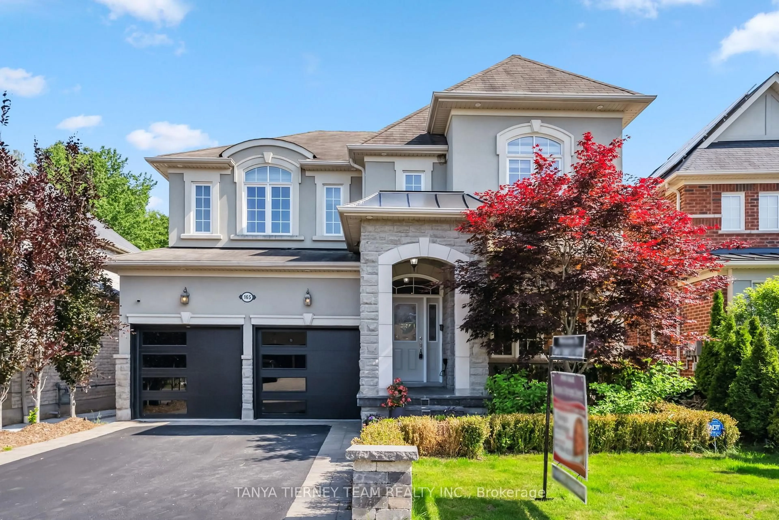Welcome to 9 Armour Street, Whitby. A beautiful 4-bedroom, 4-bath home on a quiet no-through street in the sought-after Taunton North community. Perfectly positioned for convenience, you're just minutes from Highway 407, 412, and 401, a short drive to the GO Station, and surrounded by top shopping options including Walmart, Canadian Tire, Home Depot, and Farm Boy, plus a variety of restaurants and everyday amenities. Families will love being within walking distance to a park and zoned for highly ranked schools, including Robert Munsch Public School and Sinclair Secondary. Backing onto green space for added privacy, this home also features a finished basement, perfect for a recreation area, home gym, or additional living space. Inside, the open-concept layout showcases a custom eat-in kitchen with quartz countertops, stainless steel appliances, subway tile backsplash, and a centre island with breakfast bar, opening to a bright great room with a cozy gas fireplace. A formal dining room with coffered ceilings, main-floor laundry with garage access, generously sized bedrooms, and a luxurious primary suite with a walk-in closet and spa-like ensuite complete this exceptional home.
