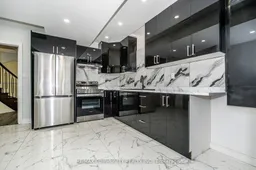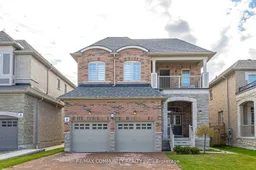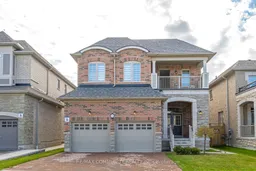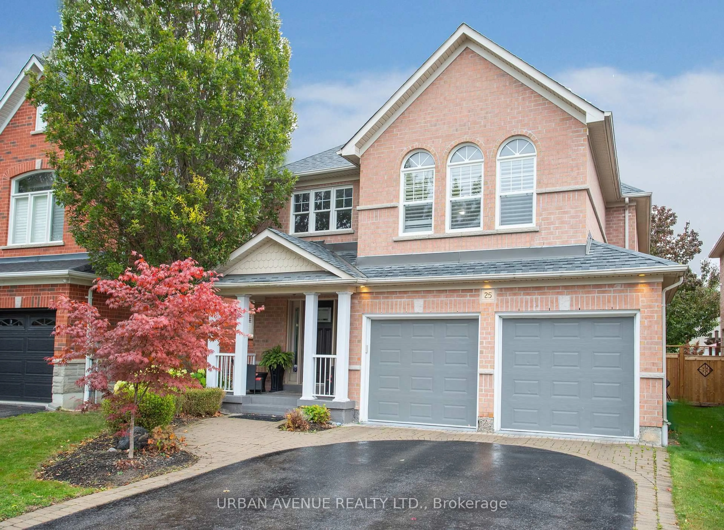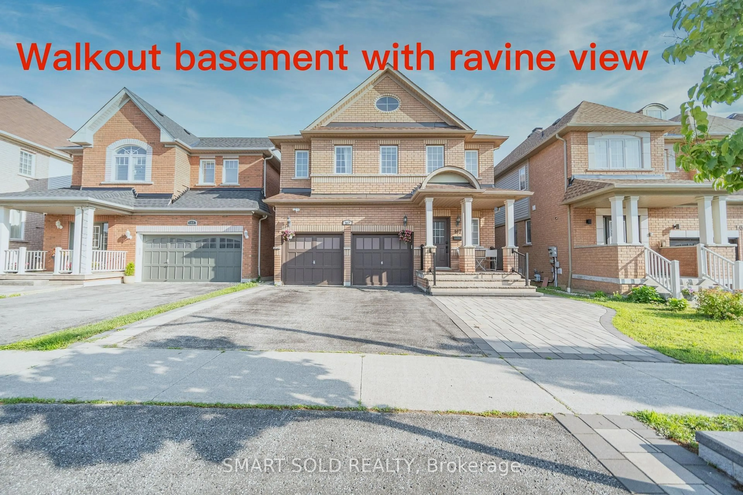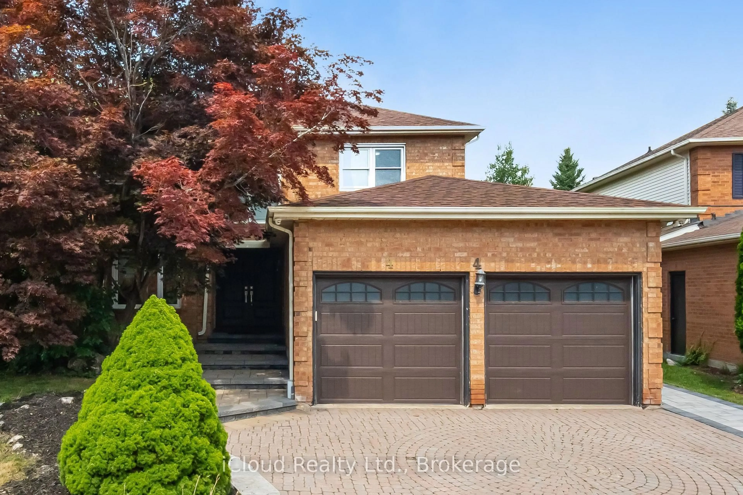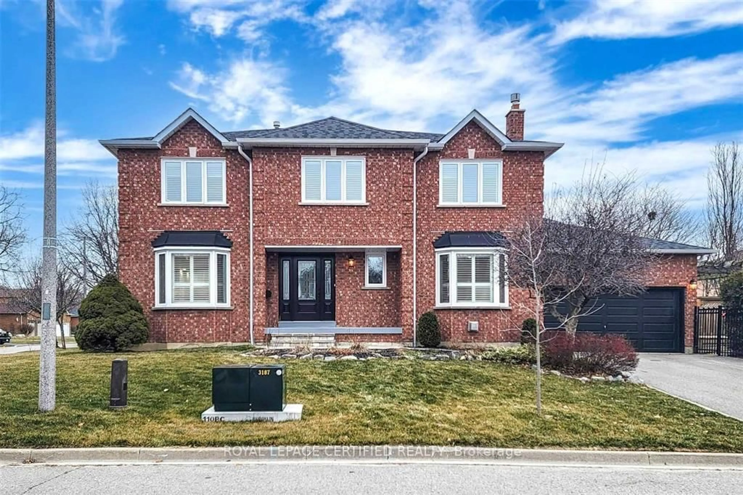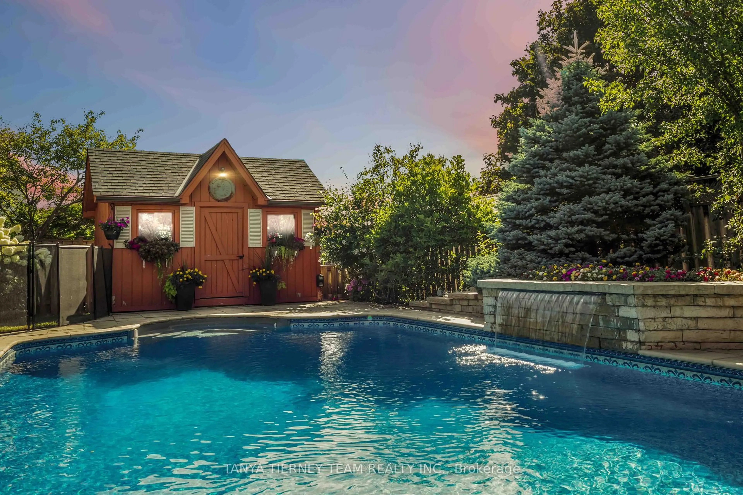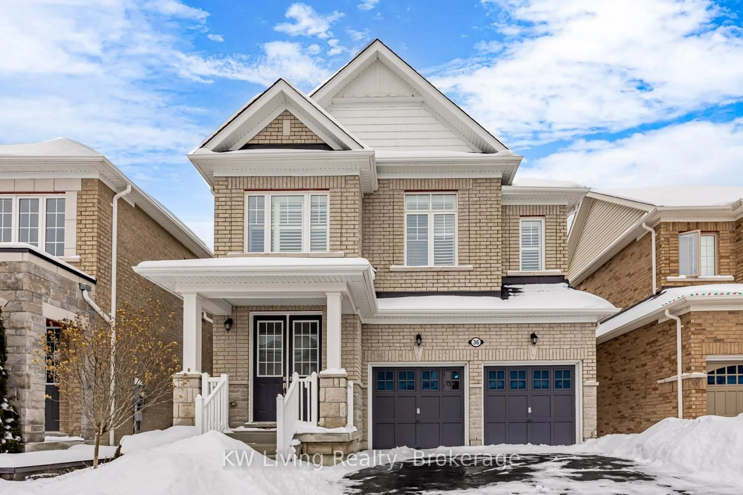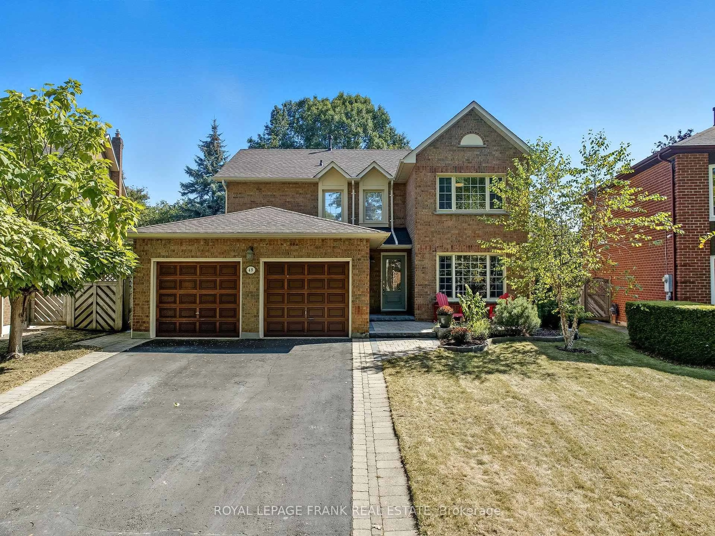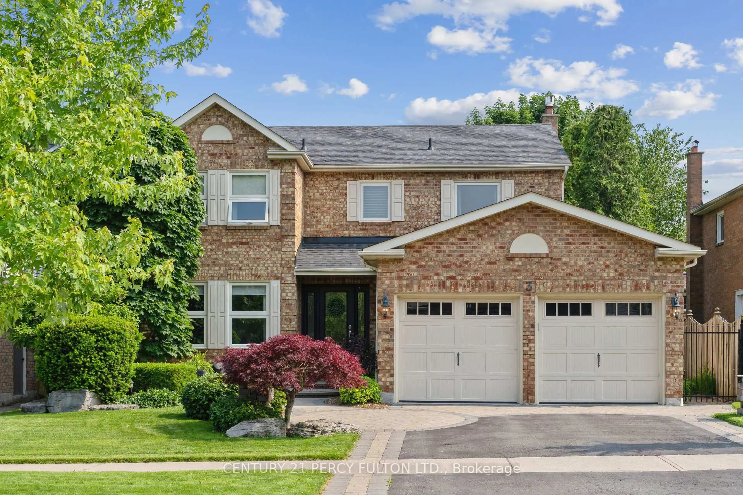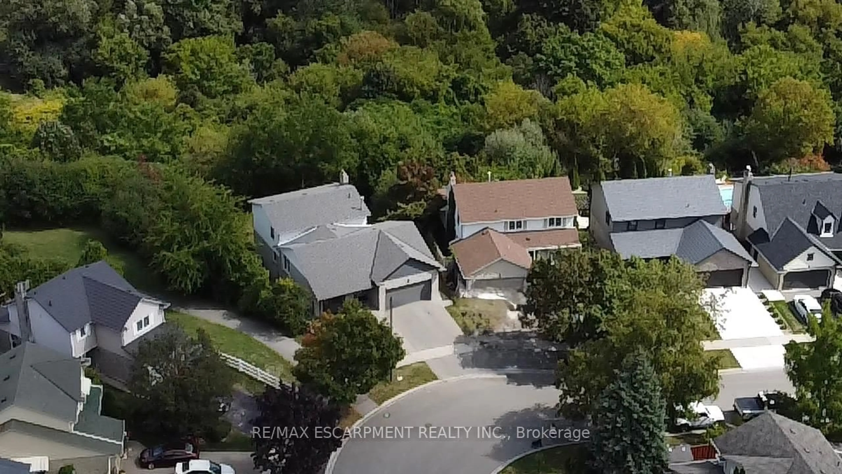Must-see "Video Tour"! Welcome to this executive home in Whitby's prestigious Rolling Acres community! This rare 4+3 bed, 6 bath beauty offers over 4,000 sq ft of luxurious living with over 150K upgrades, no carpet throughout. Features include a private interlock driveway, front porch, double garage with direct access, and a partially 11 ft main floor with 8' doors, 3-sided gas fireplace, and main floor laundry. The chef-inspired kitchen boasts quartz counters & Backsplash, S/S appliances, undermount sink, pantry & ample cabinetry. Elegant oak staircase with wrought-iron pickets leads to a 10 ft ceiling family room-perfect for relaxing or entertaining. The primary suite offers 10 ft ceilings, his & her walk-ins, and a spa-like 5-pc ensuite. All secondary bedrooms have semi-ensuites; 3rd bedroom opens to a front balcony with neighborhoods views. Lots of Pots lights, 200 AMP Service, Beautiful Zebra Blinds, Enjoy a fully fenced backyard with an 8' x 6' deck With Natural Gas Line for BBQ & outdoor entertaining. Cat 6 Wired, Finished walk-up basement with 3 beds, 2 baths with high-ceiling, upgraded kitchen & laundry-ideal for extended family or rental income. Close to top schools, parks, shops & Hwy 412/401/407.
Inclusions: Stainless Steel Appliances: 2 Fridges, 2 Stoves, 2 Rangehoods, & B/I Dishwasher Plus 2 Washers, 2 Dryers, Central A/C, Garage Door Opener With Remotes, All Electrical light Fixtures, All Window coverings, Surveillance system with 6 Cameras.
