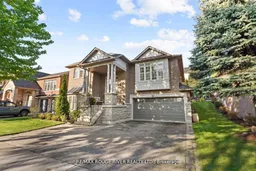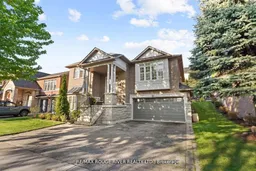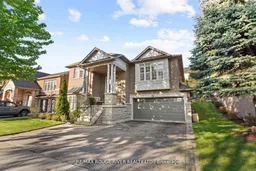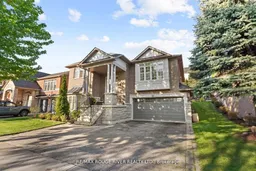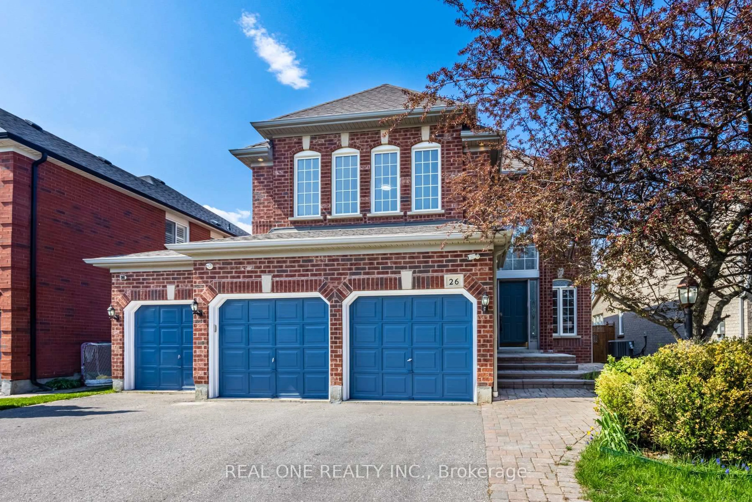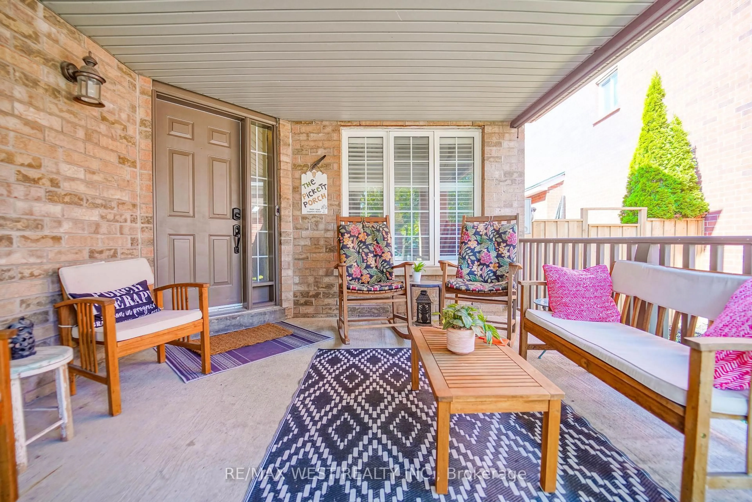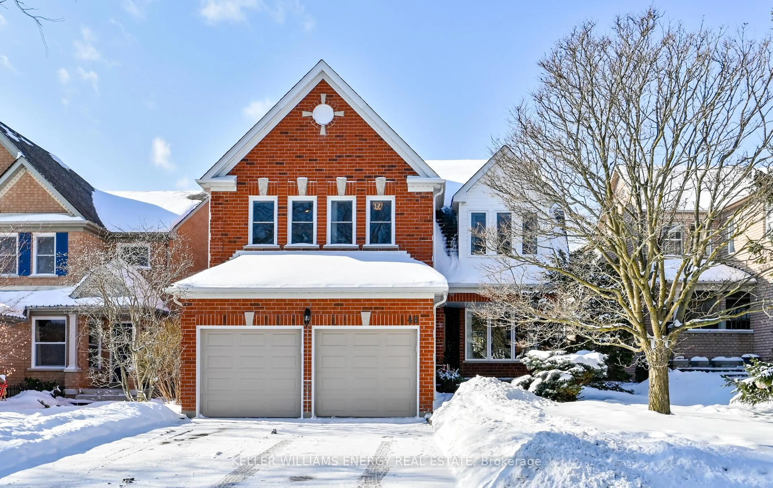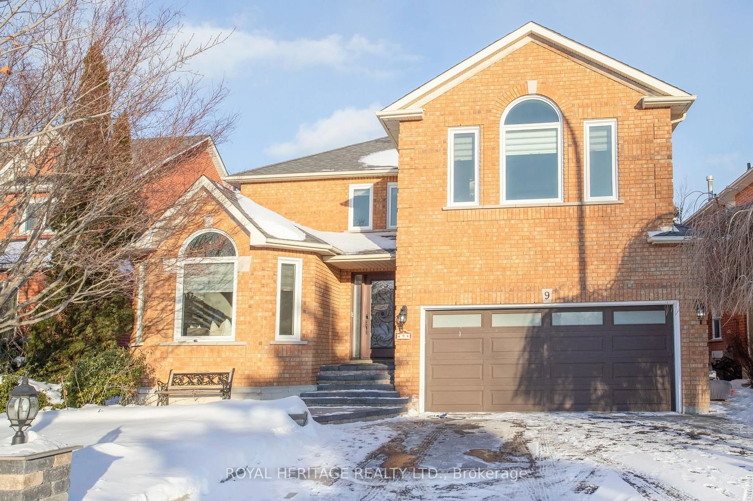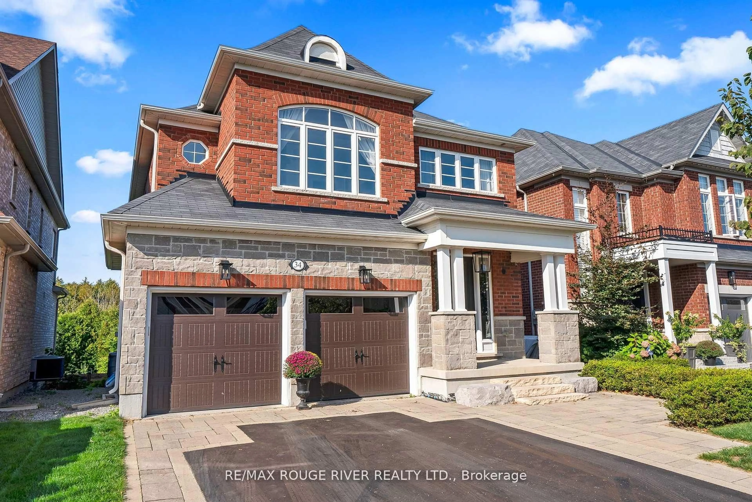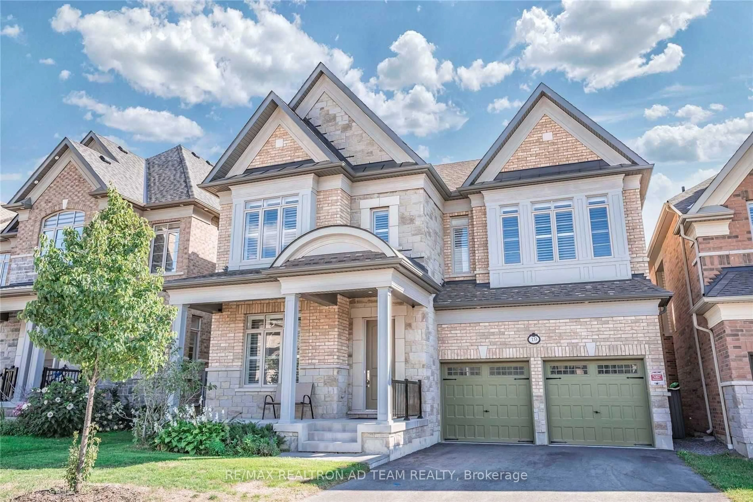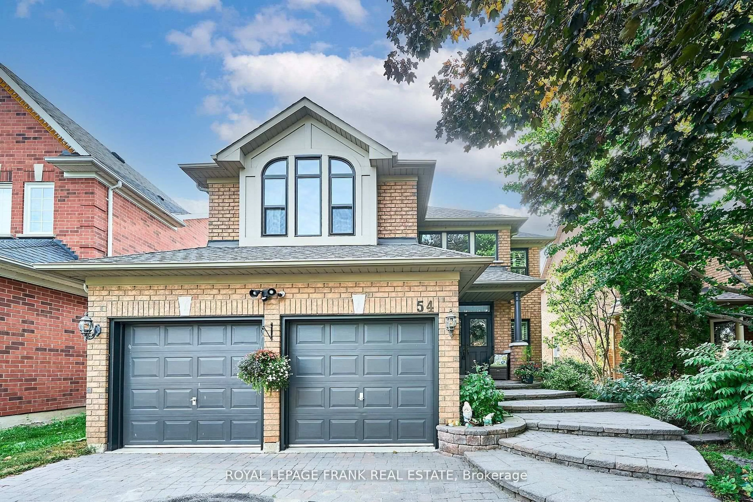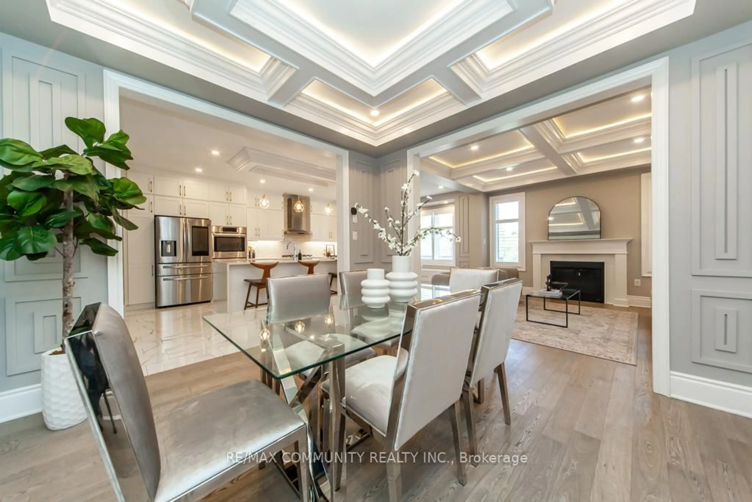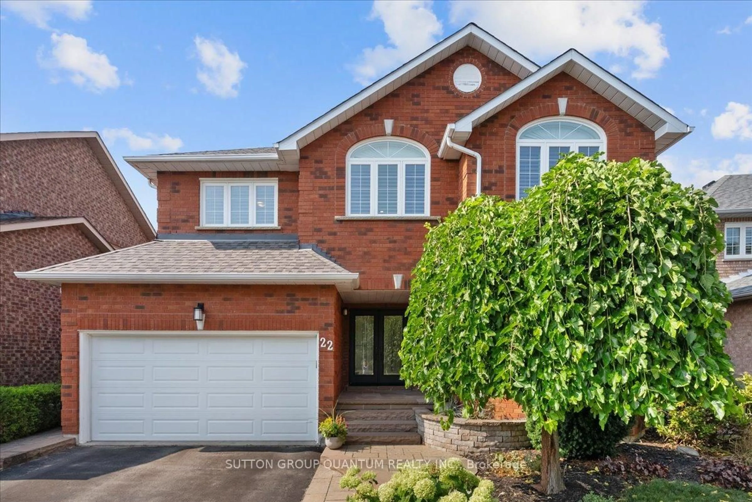" OFFERS ANYTIME ! ",OPEN HOUSE SATURDAY OCTOBER 25th 2-4pm. Welcome to your dream home in one of Whitby's most sought-after communities Williamsburg! This executive-style raised bungalow offers timeless curb appeal with its striking brick and stone exterior, and boasts over 3,200 sq ft of total living space, perfect for families of all sizes. Step inside and experience a bright, airy layout featuring 2 + 3 spacious bedrooms plus room to add another and 3 full bathrooms. The main level is designed for both comfort and elegance, with oversized windows, high ceilings, and an open-concept living/dining area that seamlessly flows into a modern kitchen. The finished basement provides a massive bonus space ideal for a media room, home office, guest suite, or in-law setup. Enjoy a double car garage, ample storage throughout, and a beautifully landscaped backyard offering plenty of room for entertaining, relaxing, or letting the kids play. This home is all about lifestyle and location. Walk to Jack Miner Public School, the designated host school for Durham's Gifted Program, and take advantage of being just steps from Fine dining restaurants, Therma Spa Village, 24-hour gym, Scenic ravines and parks, Baseball diamonds, basketball courts. When its time to commute, you're just minutes from the Hwy 412, offering quick access to the 401 and 407 making your daily drive a breeze. Don't miss your chance to own this exceptional raised bungalow in one of Whitby's premier neighborhoods. Luxury, convenience, and community all in one perfect address.
Inclusions: Roof (2019) & Furnace (2023)
