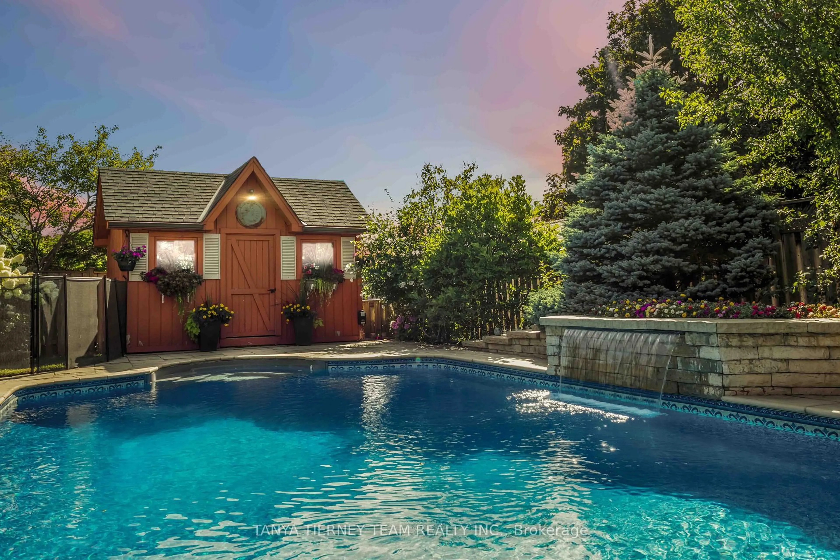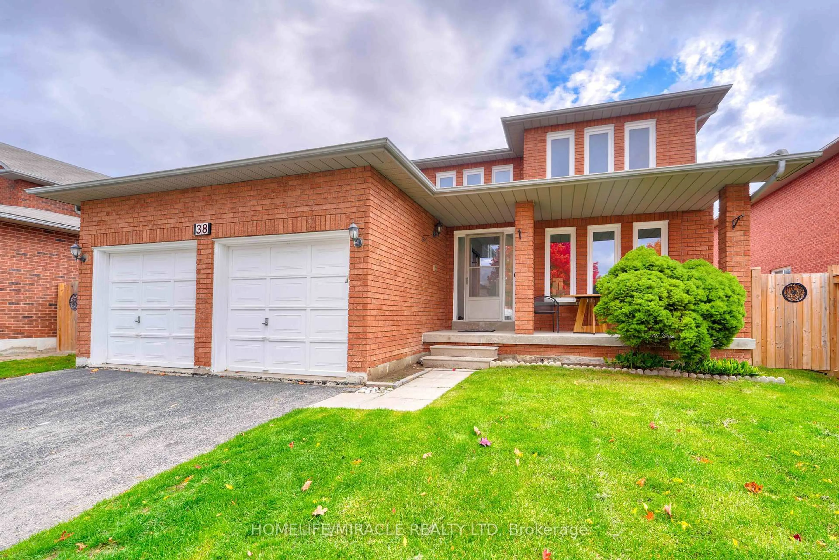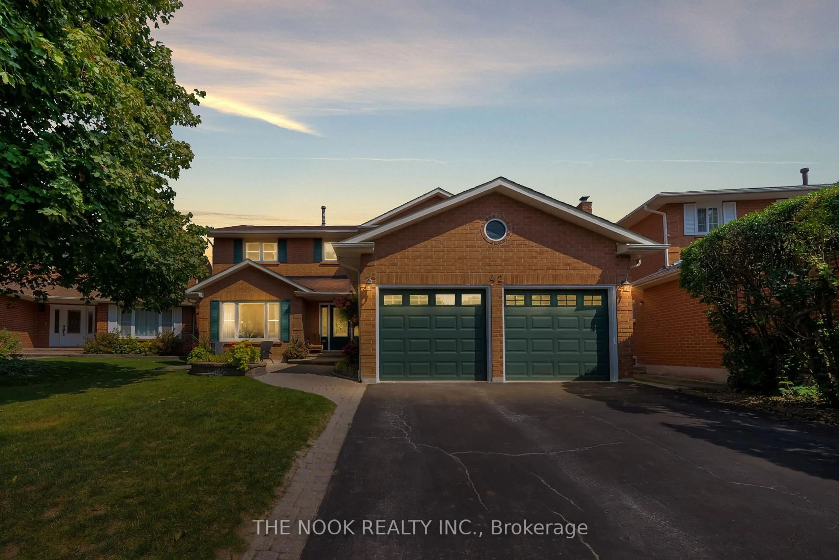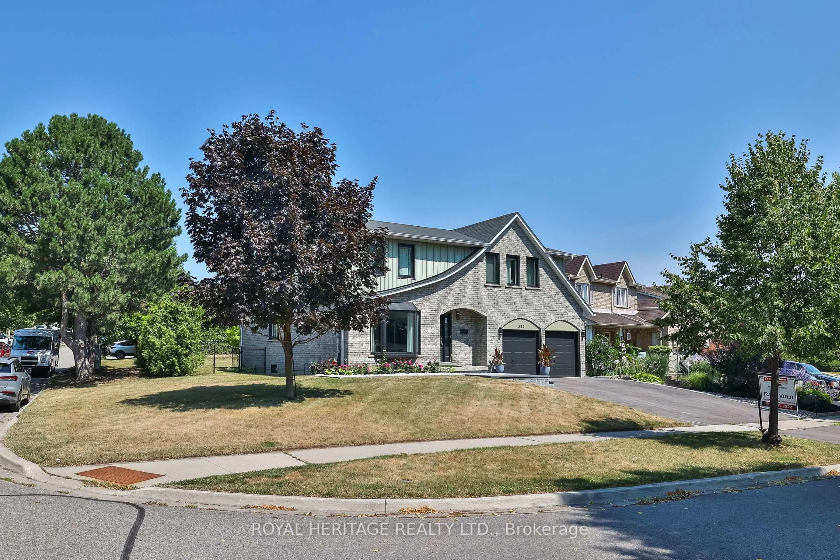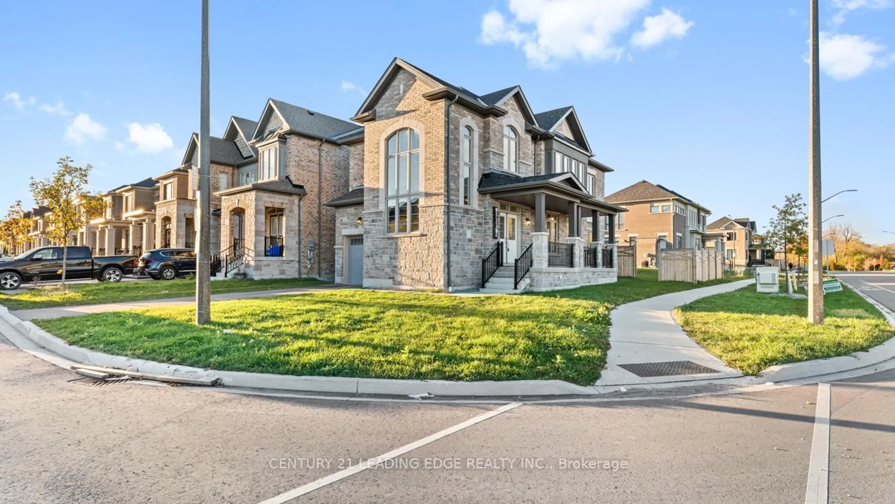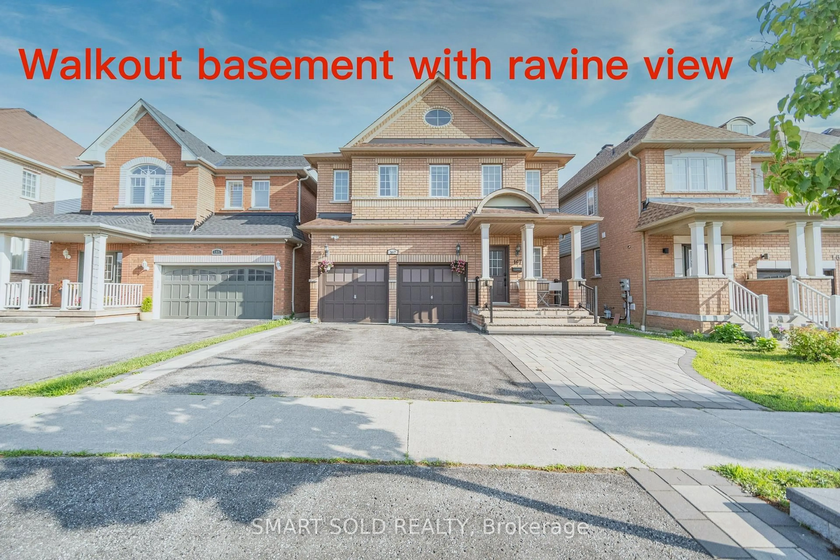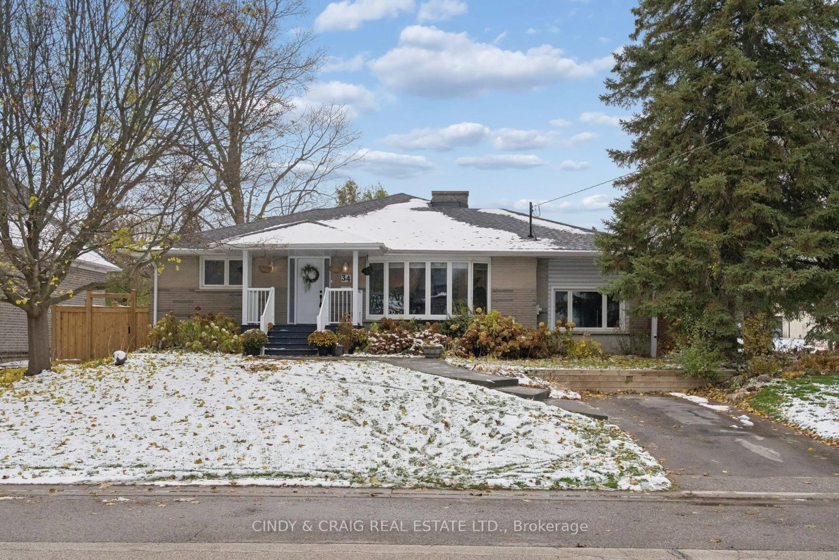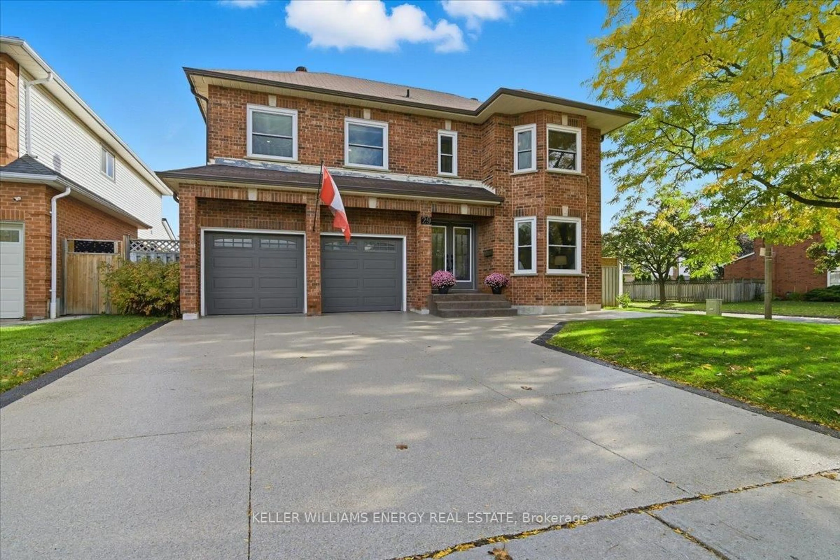LEGAL Walkout Basement | Welcome to this exquisitely renovated 4+2bedroom, 4-bathroom home in the sought-after Blue Grass Meadows. Enjoy freshly painted interiors, stunning updated washrooms (2025), hardwood floors on main & 2nd (2017), and laminate in basement (2020) - no carpet. The expansive layout features formal living and dining rooms plus a family room with a cozy gas fireplace leading to a deck. The sleek kitchen boasts premium stainless-steel appliances, a gas stove, and elegant new countertops. An architectural staircase with wrought-iron spindles makes a striking statement. Upstairs, four generous bedrooms await. The home includes a legal, income-generating 2-bedroom walkout basement (2023) with laundry a separate entrance. A huge private backyard and parking for 2+4 car -no sidewalk- add incredible value. Exceptional curb appeal, highlighted by a charming and welcoming front verandah. Benefit from major updates including A/C (2023), furnace (2019), laundry (2018), dishwasher (2021), stove & fridge (2018). This bright, move-in-ready Whitby gem is close to top-tier schools, parks, shopping, and transit - offering both luxury living and powerful investment potential.
Inclusions: All Existing Stainless-Steel Appliances, 2 Stove, 2 Washer & Dryer, Dishwasher, 2 Fridge, All Electrical Light Fixtures.
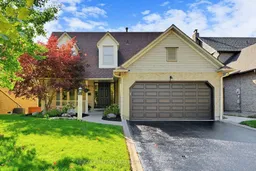 50
50

