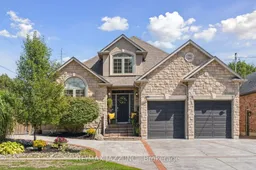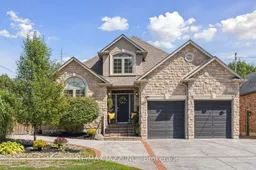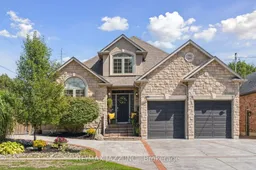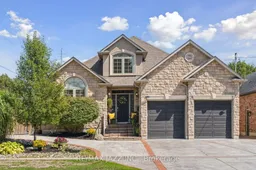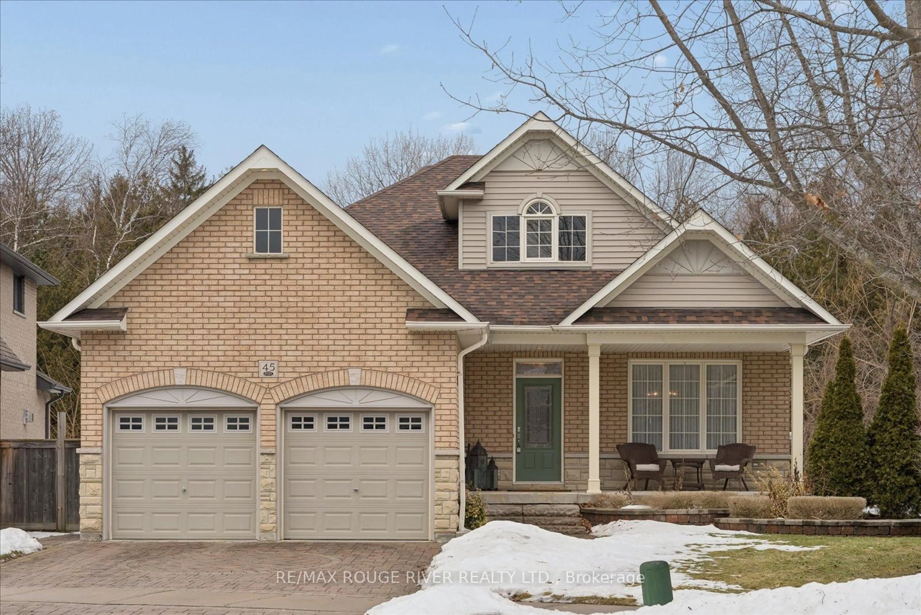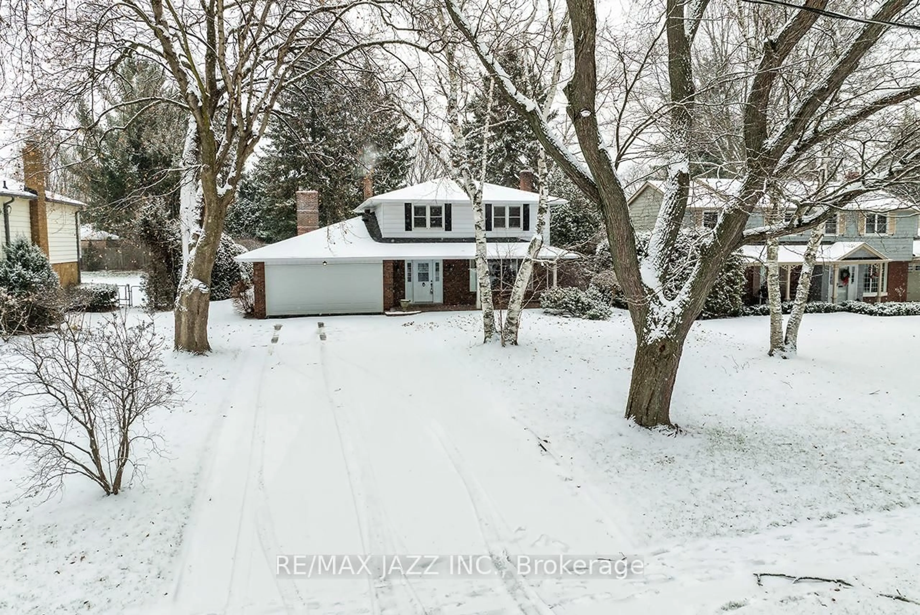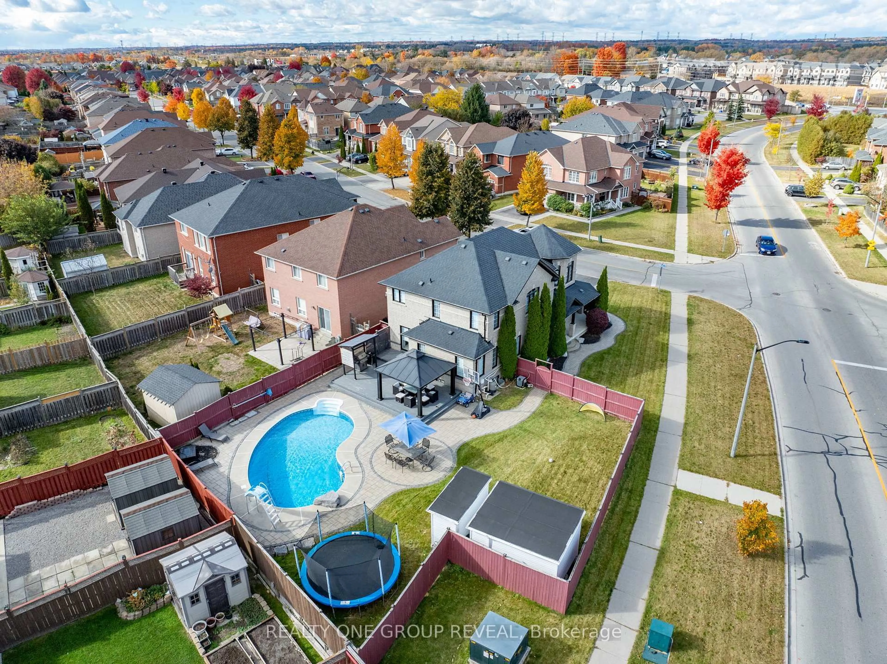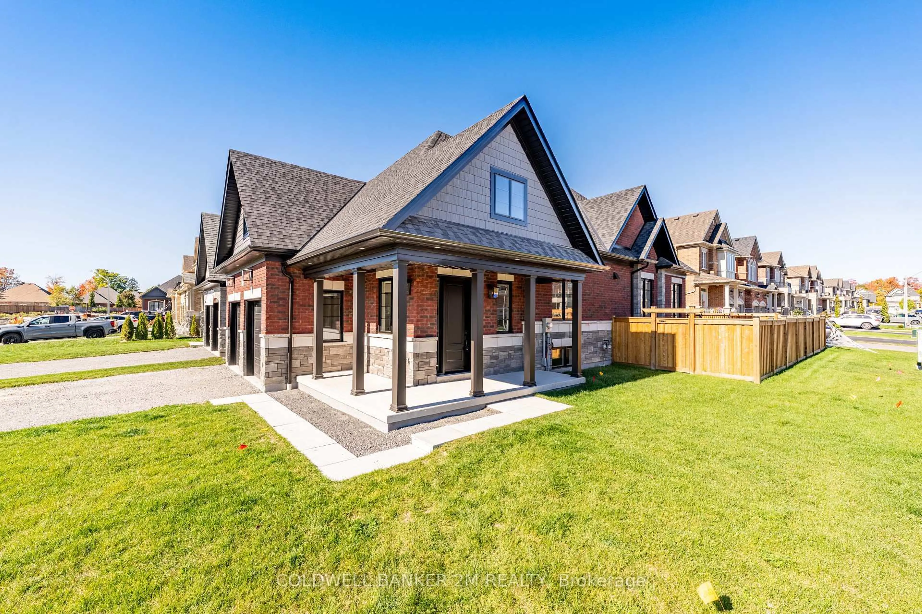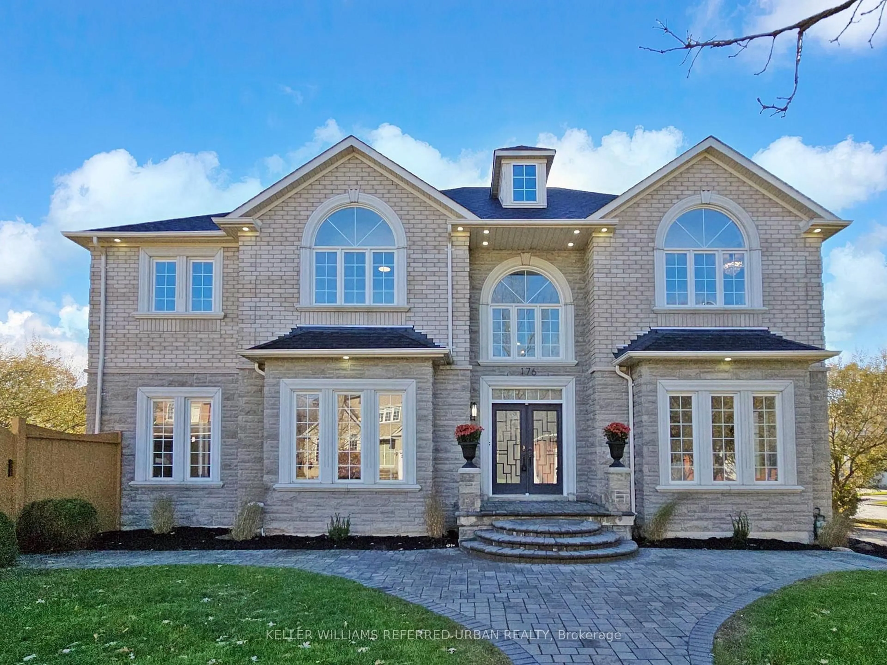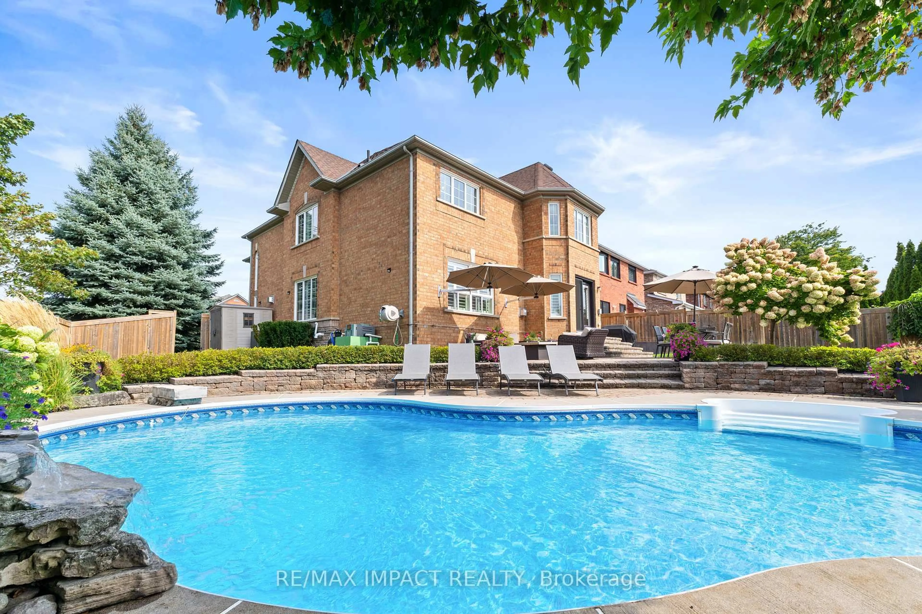Stunning Executive Bungalow in Whitby's sought after Lynde Creek Community. Just minutes to schools, parks, shopping, transit, and all amenities. 2 minutes to the 412 & 401. This is a rare opportunity you won't want to miss! 2200 sq ft on the main floor alone plus fully finished basement offering a legal 2 bedroom apartment plus a studio apartment. Fully upgraded -see attached list of renovations & features! Ideal for multi-generational living or income potential! Spacious, modern interiors with premium finishes throughout! 2 Private yards, 2 car garage divided, 6 car parking, and beautiful curb appeal! The main floor features 3 bedrooms & 2 baths with vaulted ceilings, open concept & custom trim work throughout! Walk out to a lovely backyard with a deck, gazebo & shed for storage. This home features an incredible lower level. The basement is legally divided into a studio with walk-in closet, self sustaining A/C and heat unit (2023) with a fire grade access door leading to the main floor if the future home owner chooses so. In addition, the basement has a 2 bedroom apartment with a separate entrance shared with the studio, presented in true luxury hotel fashion. Hosting a chef's kitchen with a large island with a granite countertop and featuring a gas range with a carbon fiber hood. The basement also presents a flex room with its own 3 piece bath that can be used as part of the 2 bedroom apartment, the studio or the main floor, with simple adjustments customized to your preference. Limitless possibilities for family, extended family, rental income or simply an incredible executive home just for you and your family with an in-law or adult child studio potential in the future.
Inclusions: All kitchen appliances-3 fridges, gas stoves, dishwashers, hood fans. 2 washers & dryers. Window blinds & shutters. All electric light fixtures. One hydro meter. One hot water tank (rental). One gas furnace & A/C. Ring doorbell (hardwired) at front door. Hot tub.
