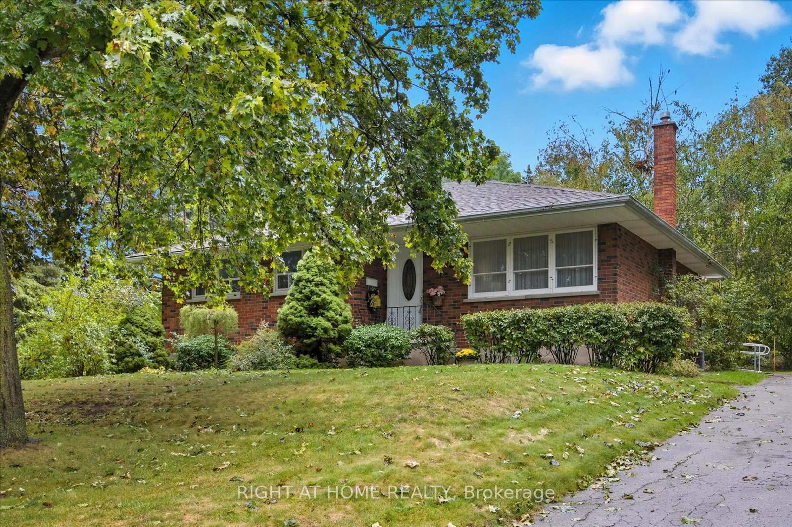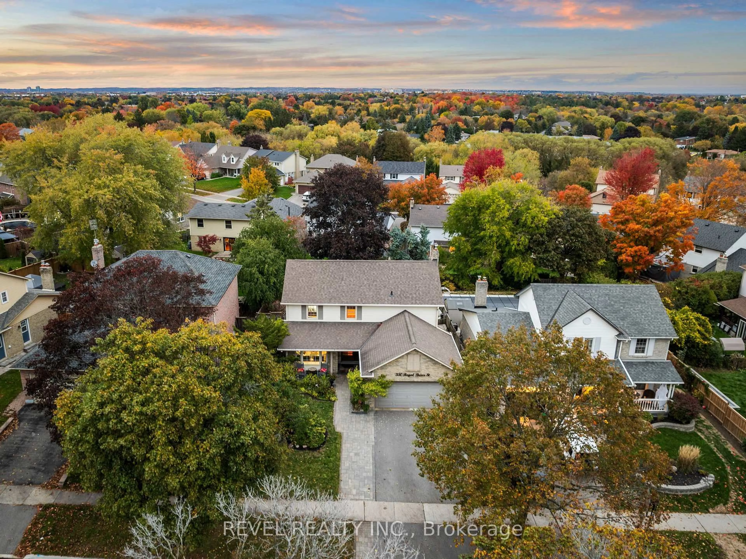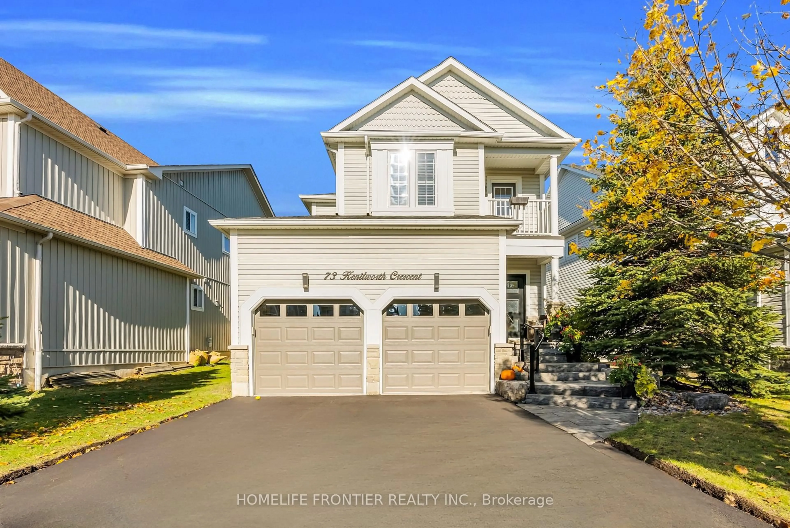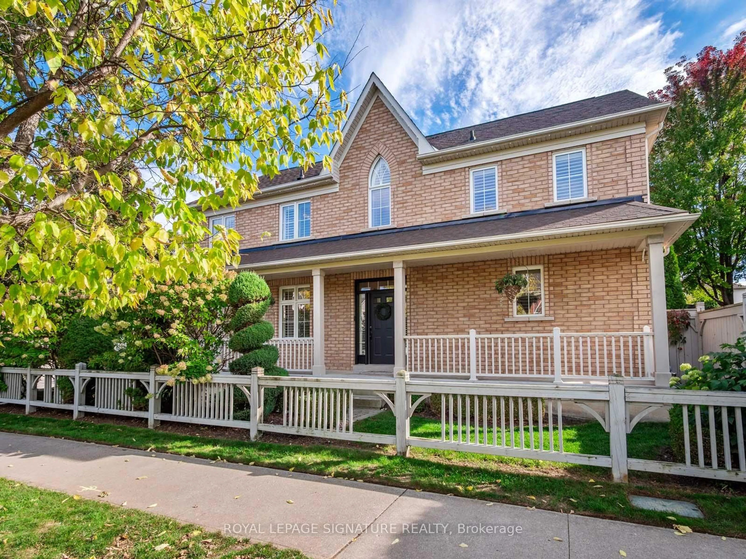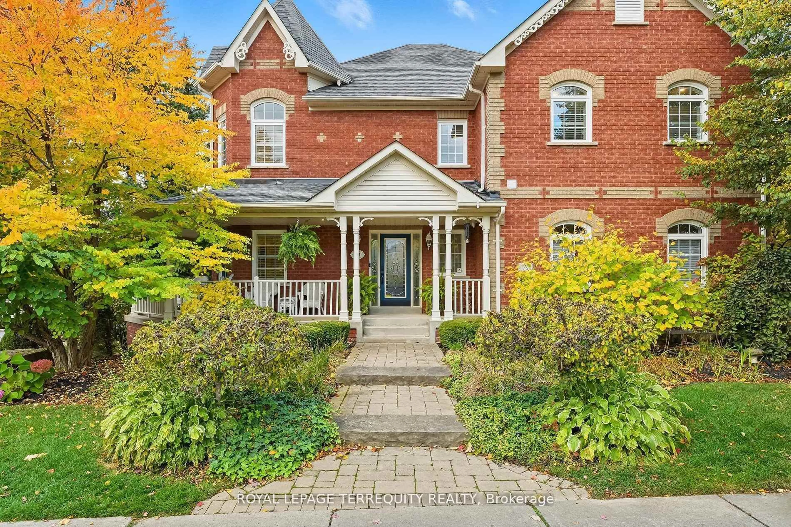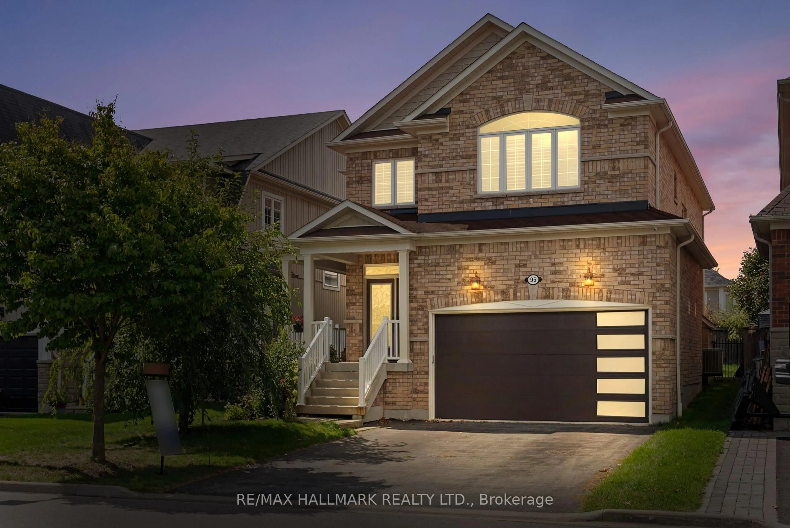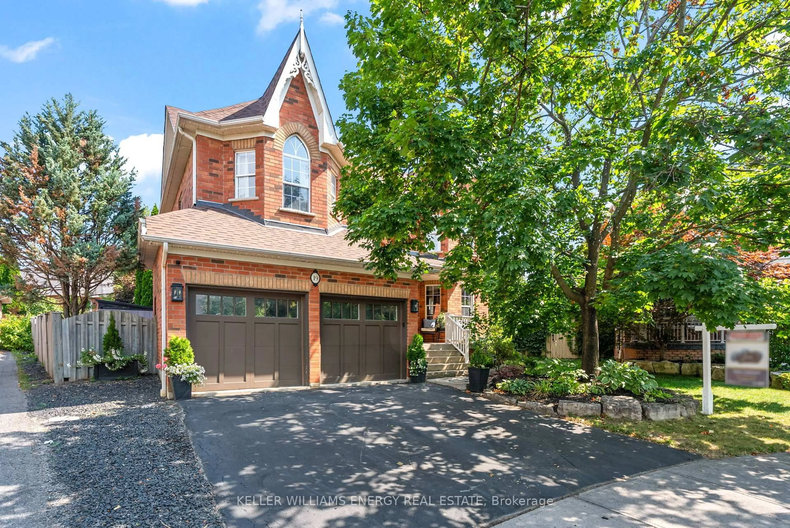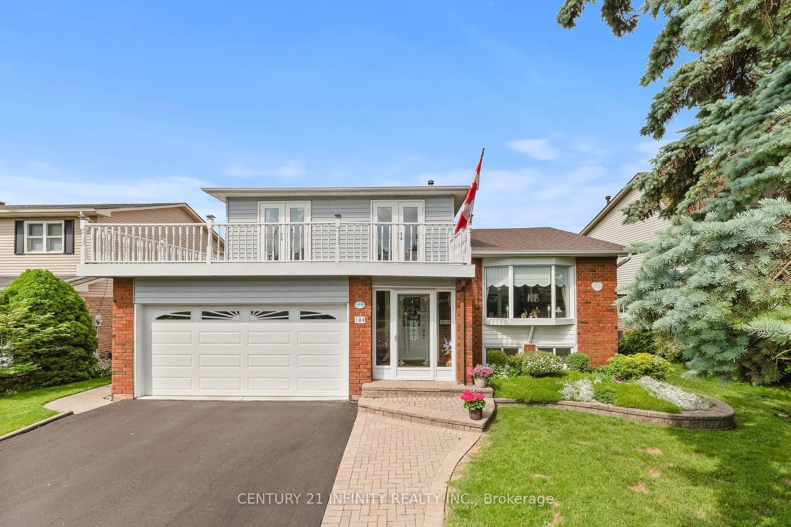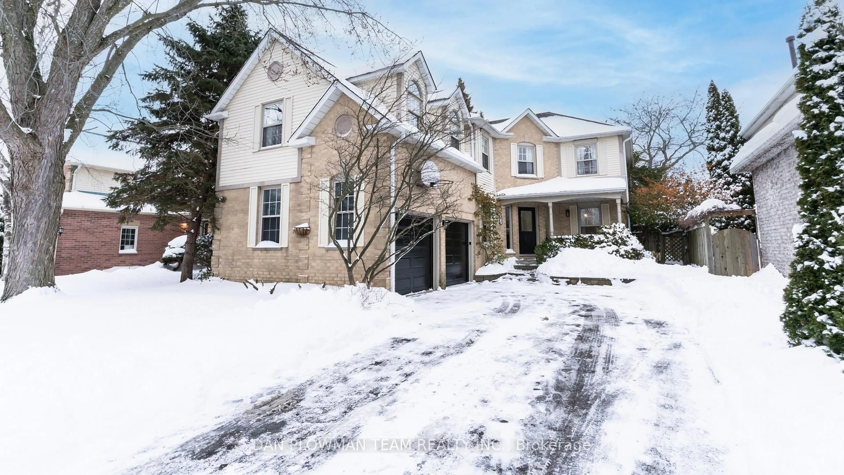Premium 171ft mature pie lot with Roman style freshwater in-ground pool, hot tub, gazebo, interlocking patio, lush perennial gardens, veggie garden & so much more! No detail has been overlooked in the beautifully renovated 4 bedroom, Tormina built, all brick family home featuring a private resort like oasis backyard ready for entertaining with incredible ambient landscape lighting. The manicured curb appeal leads you through to the porch & inviting foyer, upgrades throughout including stunning luxury vinyl plank floors ('25), pot lights, elegant formal living room with bay window overlooking the front gardens & dining room with backyard views. Renovated main floor laundry ('25) with quartz counters, subway tile backsplash & separate side entry. The gourmet kitchen boasts granite counters, huge centre island, breakfast bar with custom butcher block that can be removed for cooktop or 2nd sink, backsplash, stainless steel appliances including gas stove & built-in microwave & sliding glass walk-out ('25) to the patio with pergola, gas BBQ hookup & pool! Family room offers a cozy gas fireplace ('25) & built-in entertainment unit with under shelf lighting & wired for surround sound. Upstairs you will find 4 spacious bedrooms with hardwood floors, the primary retreat features a barn door entry to the walk-in closet with organizers & a spa like 3pc bath with jetted rainfall glass shower. Room to grow in the fully finished basement complete with rec room with gas fireplace, 4pc bath, kids play room & ample storage space! Updates include roof 2015, furnace 2009, windows (primary, sliding glass & family room 2025. Kitchen & dining 2008), 16x32 pool & deck with remote controlled jets & waterfall feature 2011, garage door & side door replaced in 2025, 200 amp electrical & the list goes on! Nestled in the family friendly Blue Grass Meadows, walking distance to Willow Park, schools, transits & all amenities. This immaculate home nestled on a rarely offered lot will not disappoint!
Inclusions: All appliances, window coverings, electric light fixtures, Craftsman garage door opener with remote, TV mounts, built-in shelving, owned hot water tank ('09), central vacuum & equipment. In-ground pool & equipment, hot tub, kids play structure, guardian pool fencing ('20)
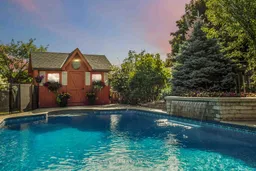 50
50

