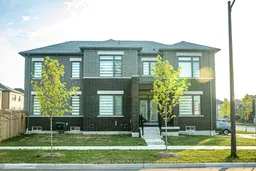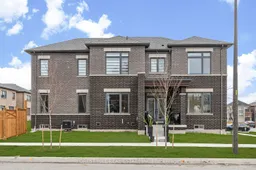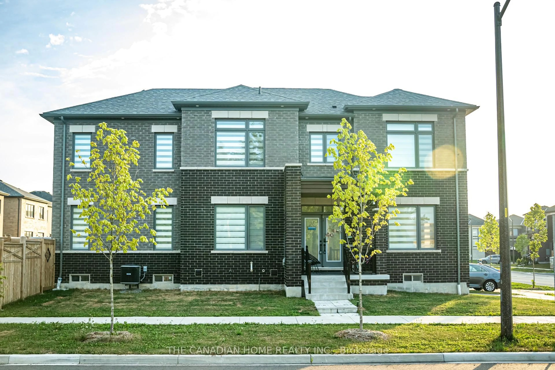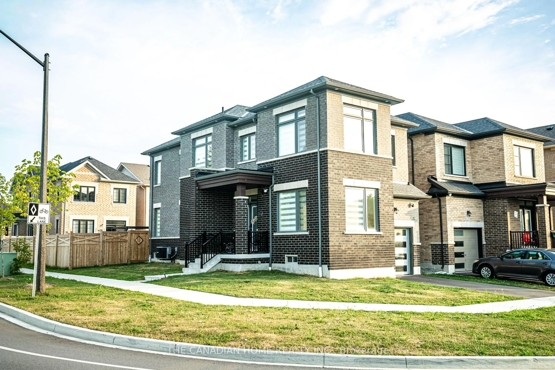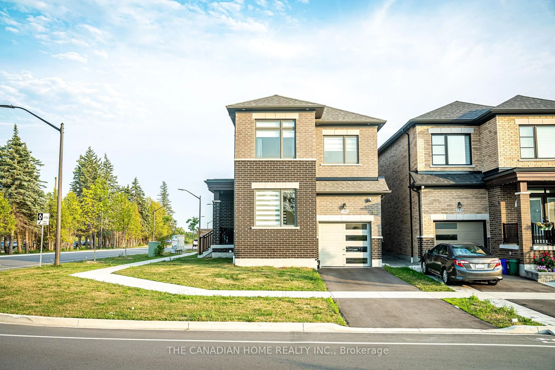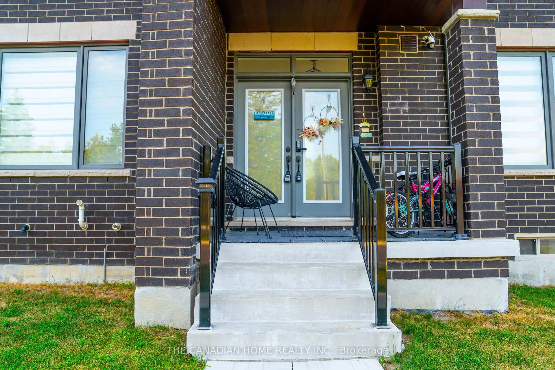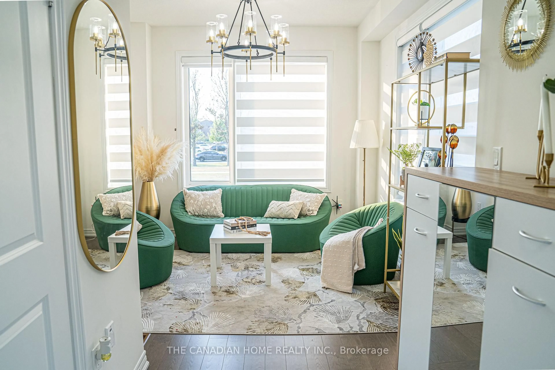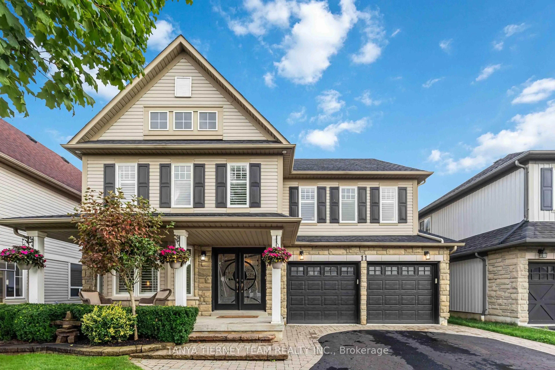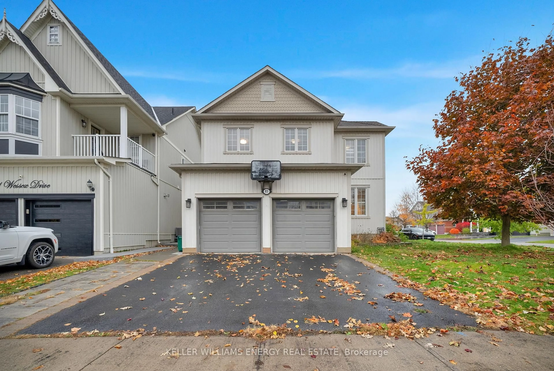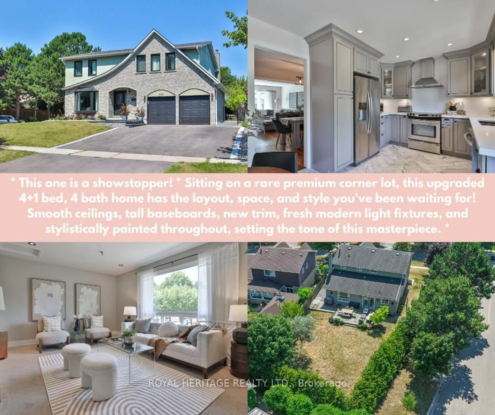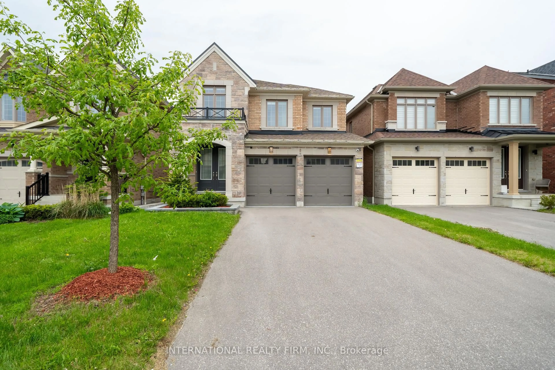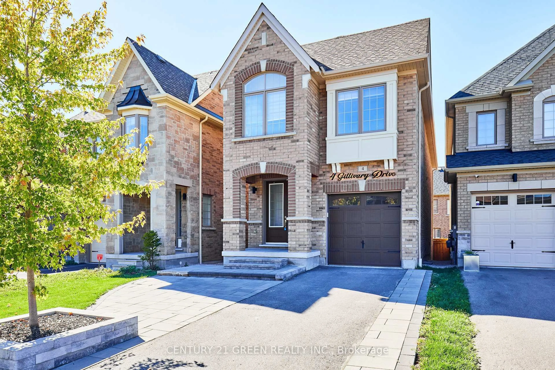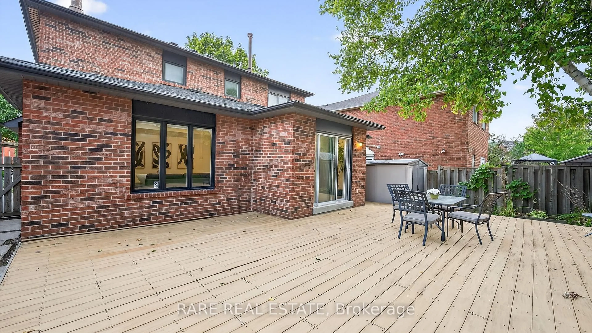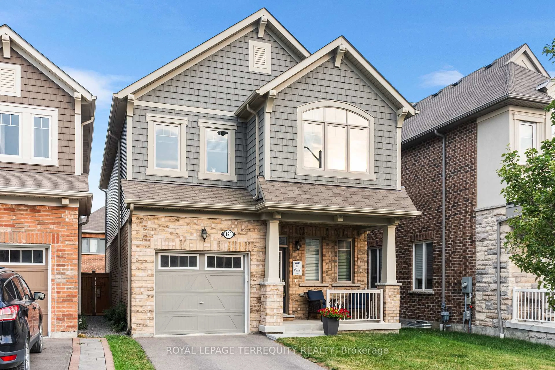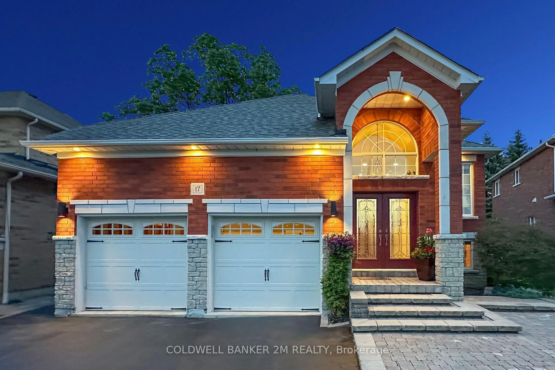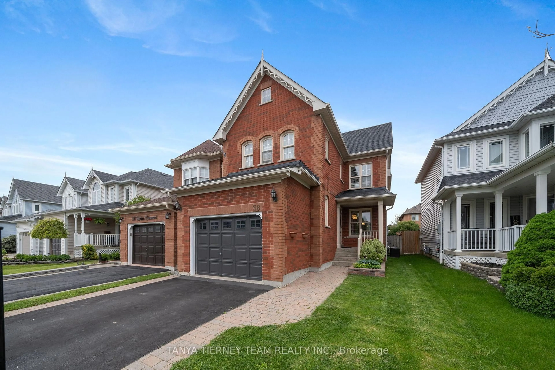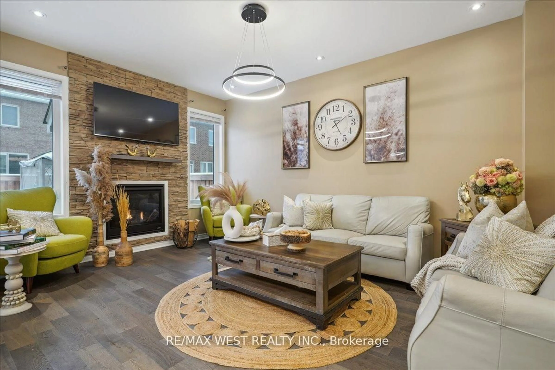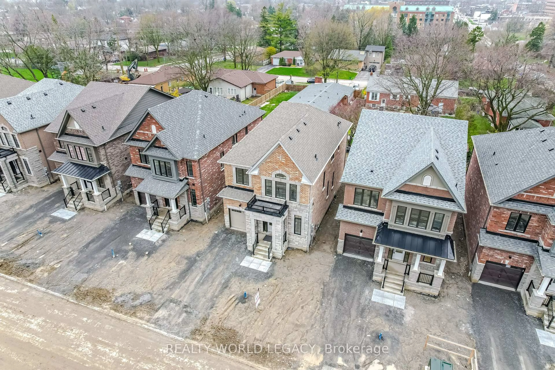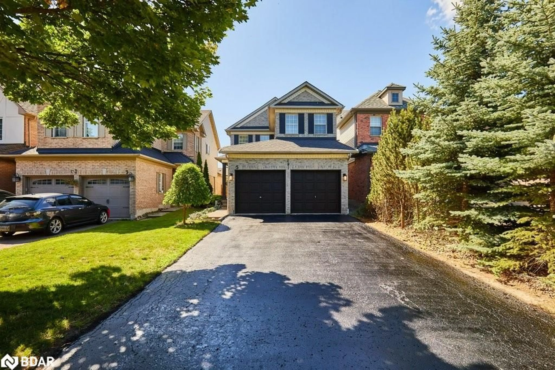135 Micklefield Ave, Whitby, Ontario L1P 0L3
Contact us about this property
Highlights
Estimated valueThis is the price Wahi expects this property to sell for.
The calculation is powered by our Instant Home Value Estimate, which uses current market and property price trends to estimate your home’s value with a 90% accuracy rate.Not available
Price/Sqft$699/sqft
Monthly cost
Open Calculator

Curious about what homes are selling for in this area?
Get a report on comparable homes with helpful insights and trends.
+9
Properties sold*
$1.1M
Median sold price*
*Based on last 30 days
Description
Absolutely Stunning Premium Detached Corner house located in the Family Friendly neighbourhood of Rural Whitby. Siding onto Conservation Area, this Stylish and Bright Executive home comes with 4 Large Bed Rooms & 3 Wash Rooms above Ground and a spacious Fully Finished 2 Bed Room Basement with Separate Side Entrance, Modern Kitchen & Separate Laundry. The Main Floor features a Double Door Entry into a Spacious Foyer with 9 feet ceilings. This Executive Home offers Hardwood Floors Throughout The Main Floor. The Living Room has Large Windows. The Dining room leads into the very specious and open concept Family Room and Kitchen. The Family Room has a premium electric fireplace. The Kitchen is highlighted with premium White Tall Kitchen Cabinets, Granite Countertops with Double Undermount Sink and an array of Premium Appliances starting with 4 Door Fridge, Ceramic Glass Cooktop, Built in Grill and Oven, Rangehood, Dishwasher. The Kitchen leads into the spacious fully fenced backyard through the tall 8 feet high patio doors. From the Main floor through the Oak Staircase With Wrought Iron Pickets we are reaching the Upper level. The Master Bedroom has 10 feet high Tray Ceiling, a premium 4 piece ensuite washroom with standing Shower & Tub, large Windows and a spacious walk in Closet. The Other 3 Bed Rooms are equally spacious with large Windows and Closets. The Laundry is on the Upper floor. The Fully Finished Basement with a Separate Side entrance has a large Recreation Room, 2 spacious Bed Rooms with Closets & Windows , a 3 piece Wash Room, a Modern Kitchen with Quartz counter tops, S/S Fridge, Stove, Built in Microwave and a separate laundry. Located Just Steps To Nordic Thermea Spa, one of the largest Spa villages in Ontario, Cullen central park Conservation Area, Walking Trails, Nature, Shopping, Restaurants And So Much More. Don't Miss This Opportunity! This premium house is located just 5 minutes walking distance to the nearest Bus Stop located in Taunton Rd West.
Property Details
Interior
Features
Main Floor
Living
3.04 x 3.04hardwood floor / Large Window
Foyer
0.0 x 0.0Double Doors / Large Closet
Kitchen
5.48 x 2.74hardwood floor / Stainless Steel Appl / Granite Counter
Powder Rm
0.0 x 0.02 Pc Bath
Exterior
Features
Parking
Garage spaces 1
Garage type Attached
Other parking spaces 2
Total parking spaces 3
Property History
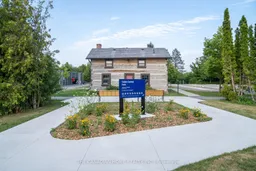
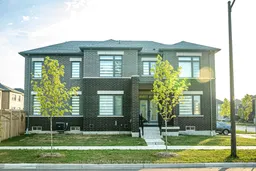 35
35