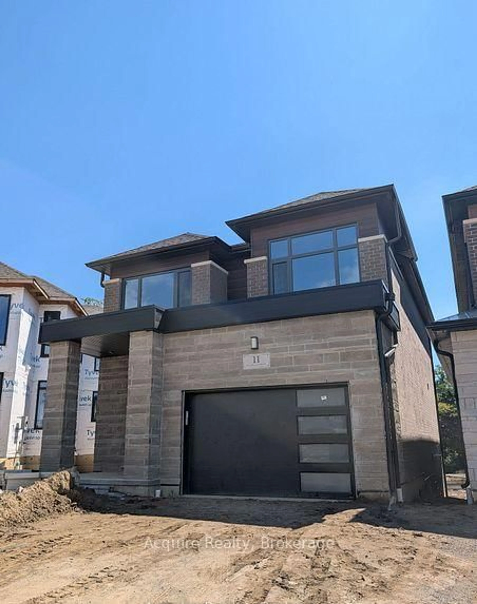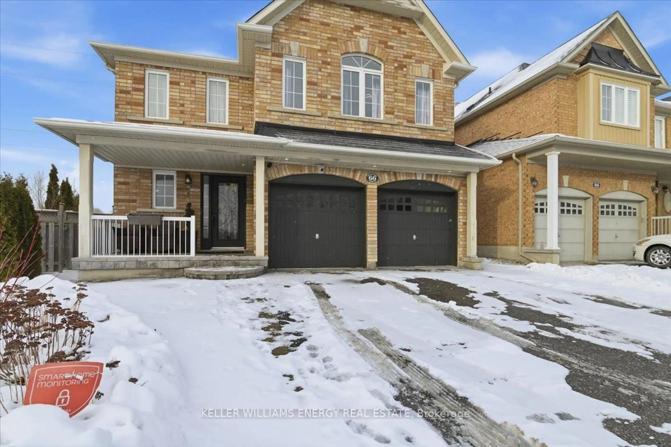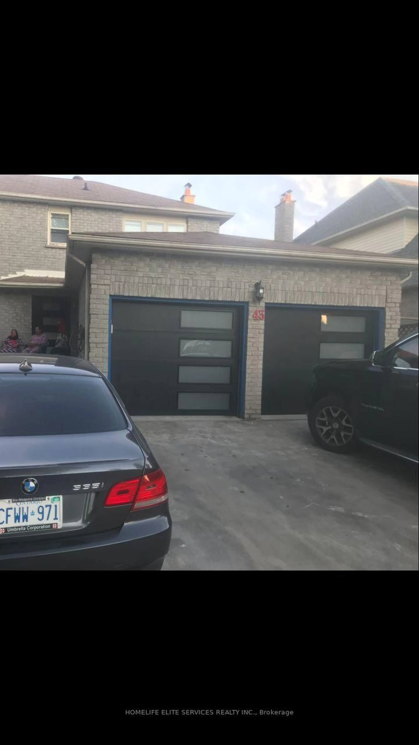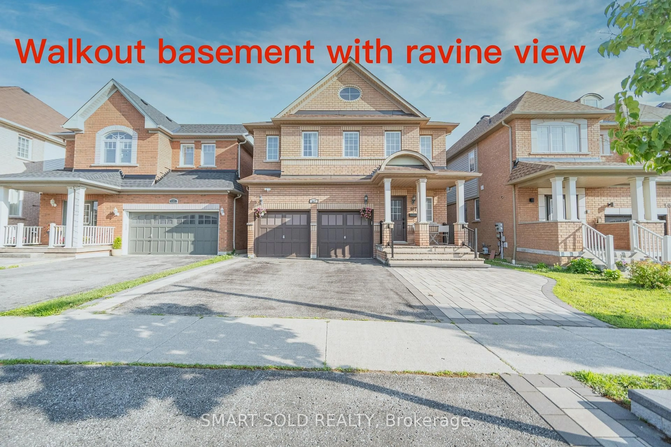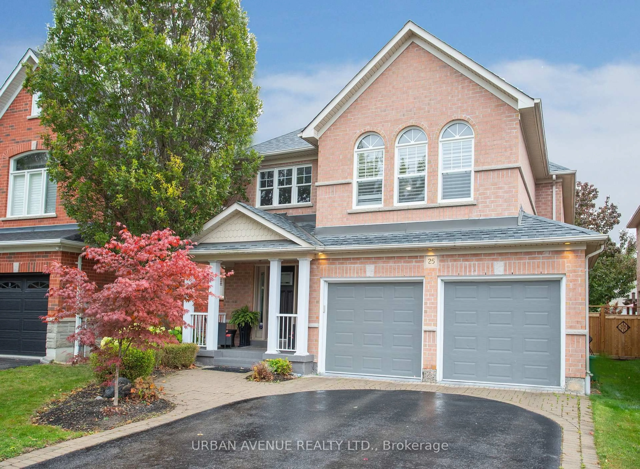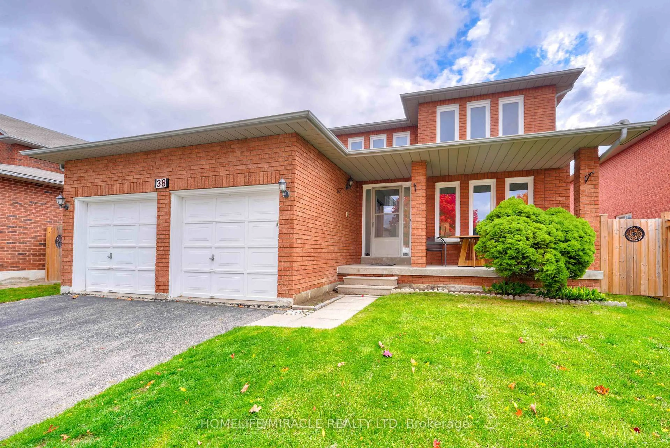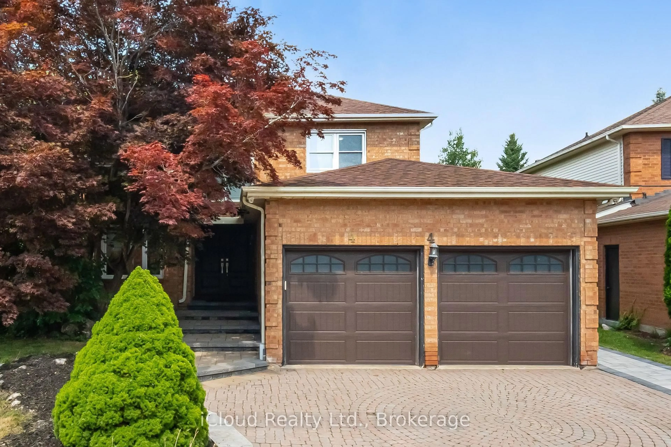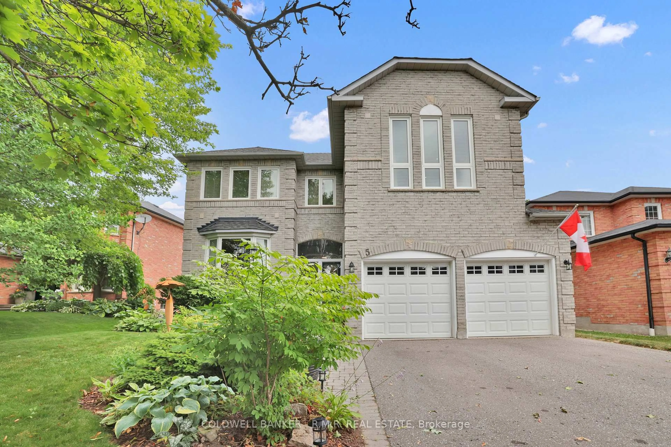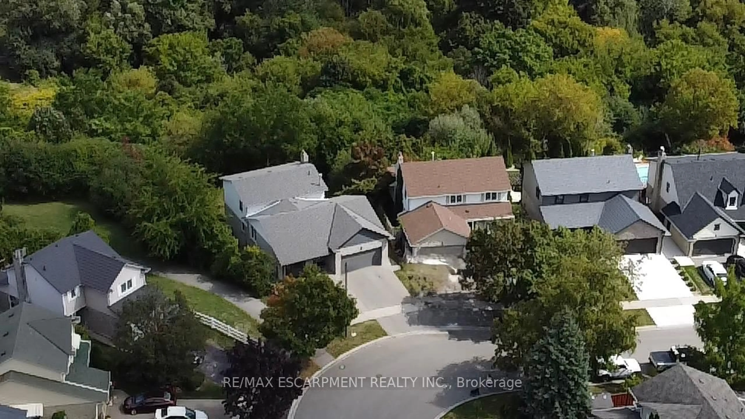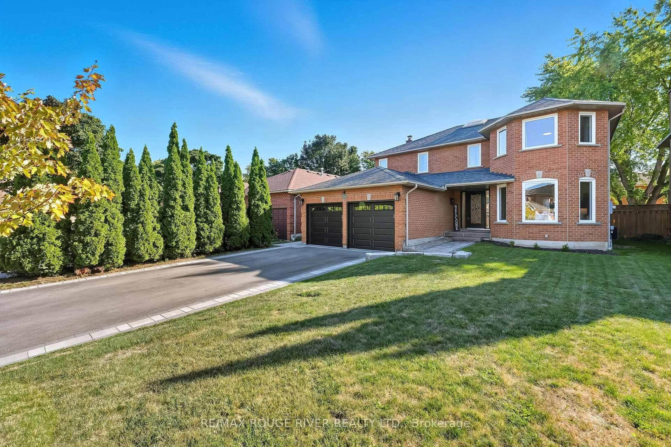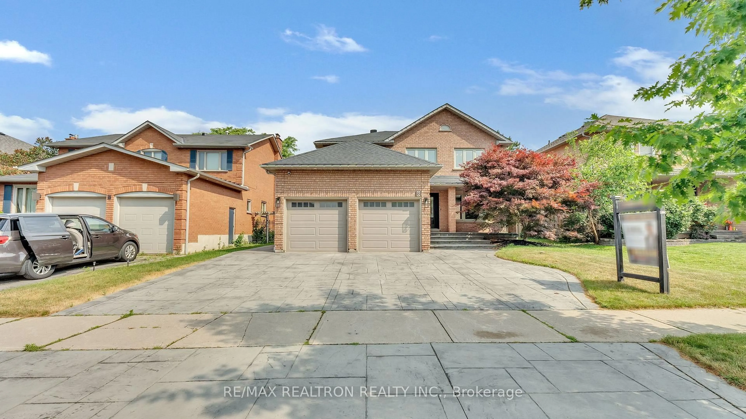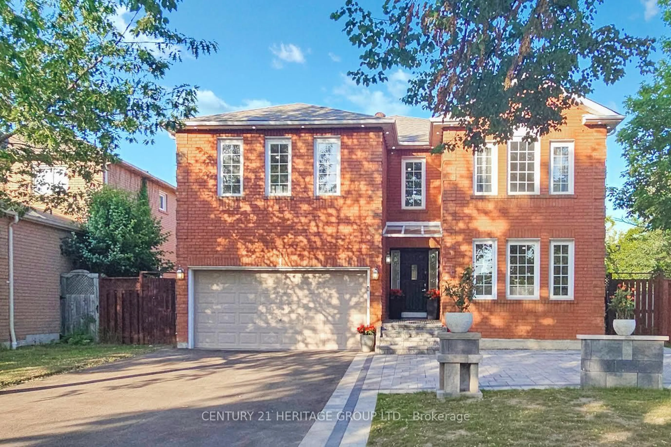Welcome to your dream home in the heart of Rolling Acres, Whitby. This 4 + bedroom, 4 bath home offers family living in one of Whitby's most sought-after communities. The main floor features formal living and dining rooms, a spacious kitchen with a breakfast nook that overlooks the backyard in-ground pool and garden, a cozy family room, and a convenient laundry room with a side entrance to the back yard and garage access. The primary bedroom includes a walk-in closet and a 4-piece ensuite, with a double sink, a soaker tub and a separate shower . The other 3 second floor bedrooms are generously sized, perfect for a growing or extended family. The large central 2nd floor skylight provides daylight year round. A fully finished basement offers more possibilities for entertaining in the great room, and/or a home office or two - and/or an additional bedroom - or two. Your private backyard oasis around an inground pool is the perfect spot for Spring, Summer and Fall family activities. The front and back yard water/drip irrigation system keeps your grounds green and inviting. A wonderful mix of space, comfort, and convenience - close to schools, parks, and all amenities in a well established neighbourhood. Come take a look! :)
Inclusions: Fridge; gas stove; microwave; dishwasher; garburator; washer; dryer; pool pump; gas pool heater.
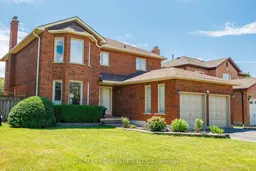 40
40

