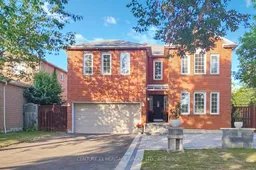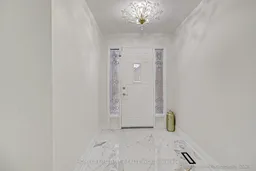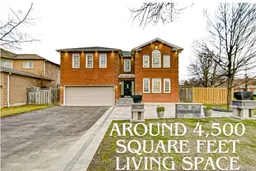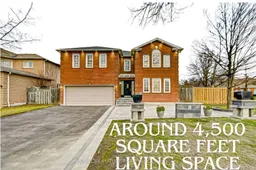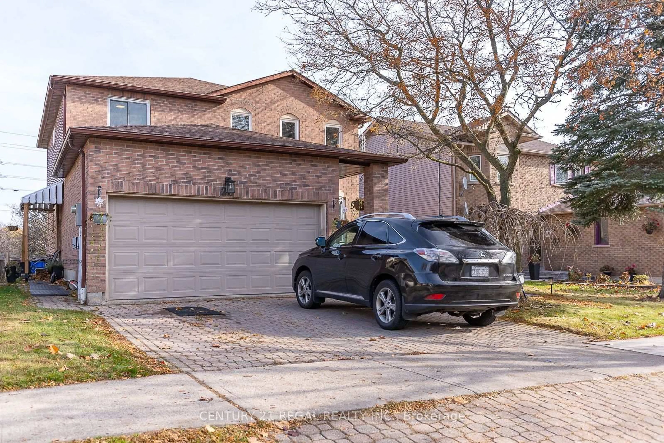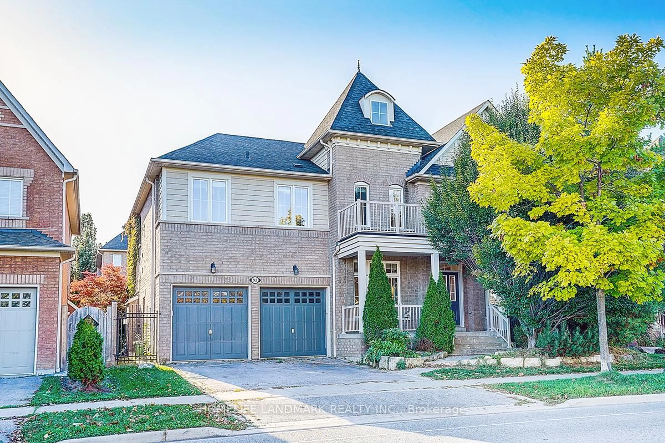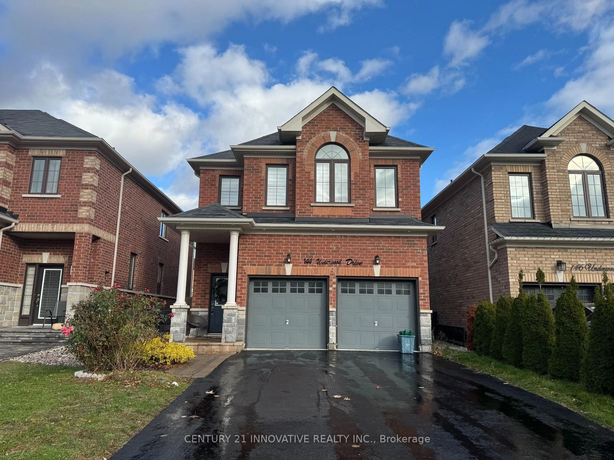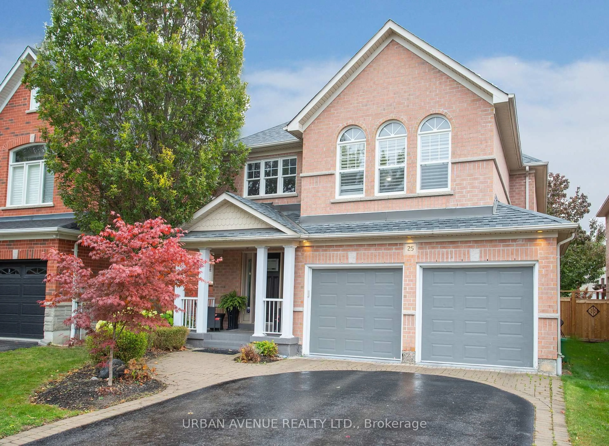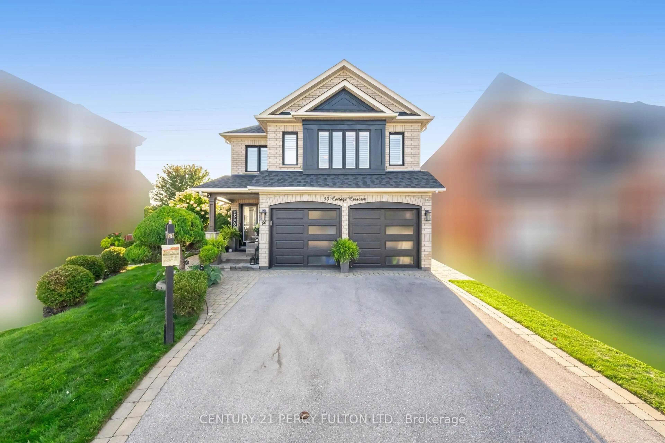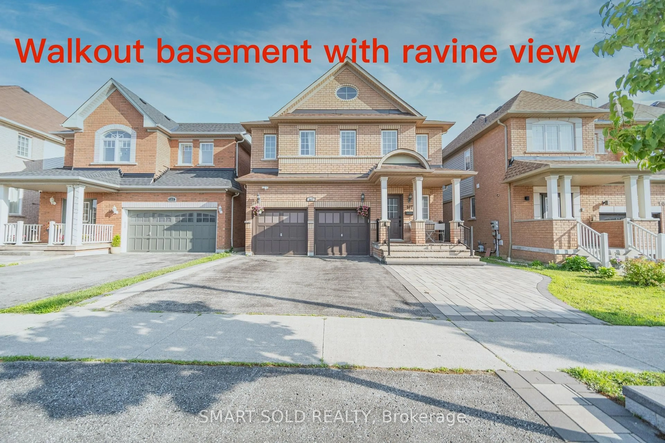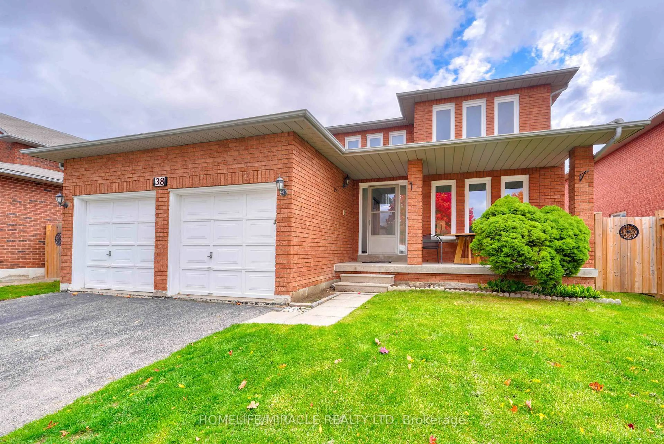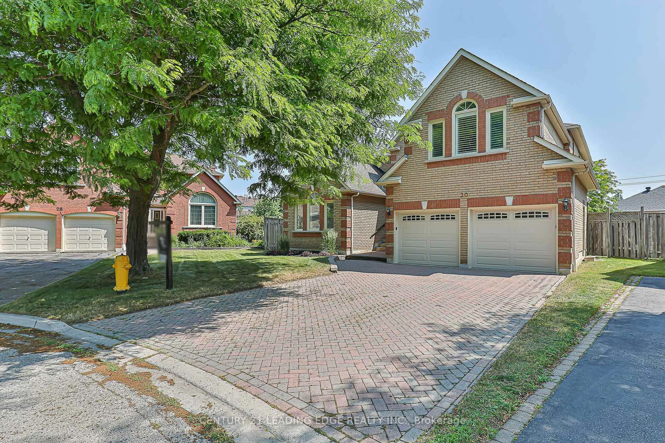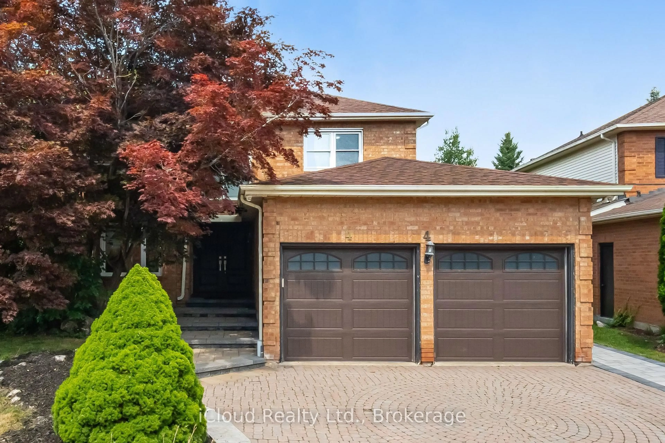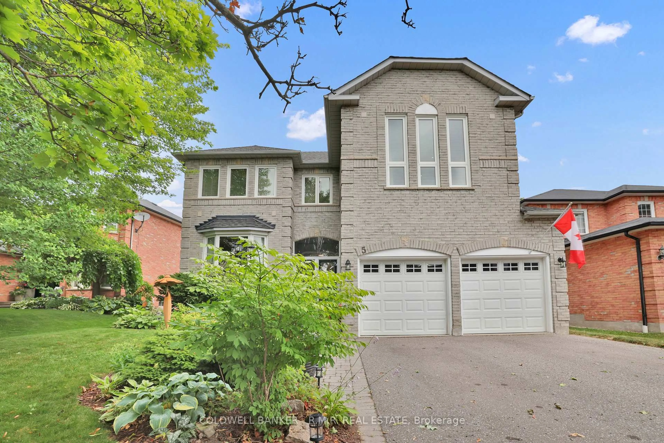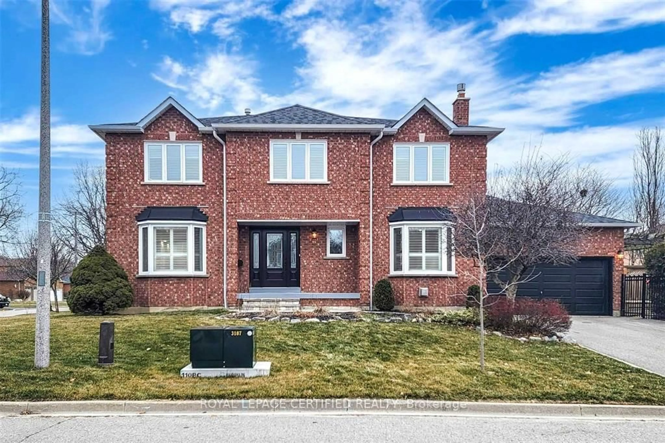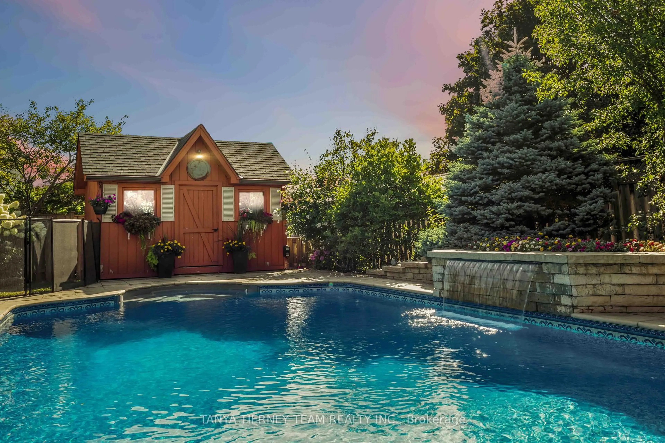Welcome to 1 Wigston Court, Whitby! Nestled in the Highly Sought-After Rolling Acres Community. Flooded With Natural Light, Spacious Beautifully ****More Than $200,000 Spent on Renovations and Improvements**** 4+1 (Generously Sized) Bedroom, 4 Bathroom Home. Featuring a ****One Of A Kind Bright, Modern Layout****on A Premium Corner Lot, Offers Comfort and Style in Every Corner. 3,246 Square Feet Above The Ground Plus A Finished Basement Including 5th. Bedroom, 3 Pc Bathroom, and A Huge Family Or Recreation Room, With the Potential for A Separate Basement Entrance! ****More Than 4500 SF Total Living Space ****The Gourmet Eat-In Kitchen Is A Chef's Dream. Perfect for Families Looking to Settle Down and Grow. Heated Floors in Two Upstairs Bathrooms. Pot Lights Throughout The Home. Beautiful Open-Concept Staircase & Cozy Fireplace. Huge Interlocking Front and Backyard With Gazebo Ideal for Family Gatherings. ******Double Car Garage Plus 6 Parking Space on Driveway!***** New Furnace, AC, Hot Water Tank, and Fresh Paint. Enjoy Walking Distance to Schools, Parks, Shopping, and Just Minutes to Hwy 401 & 407, Making Commuting Easy and Convenient. This is truly a Move-In Ready Family Home in a Prime Location!
Inclusions: Kitchen Aid S/S fridge, induction stove, dishwasher, hood, washer & dryer on main floor all under one year with warranty. Extra S/S fridge and stove in basement. Garage door opener & remotes, all electrical light fixtures, gas furnace (2022), AC (2022), central vacuum system installed without vacuum machine, and gazebo.
