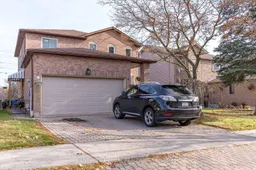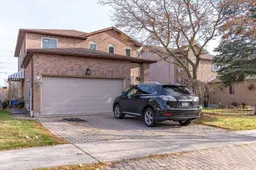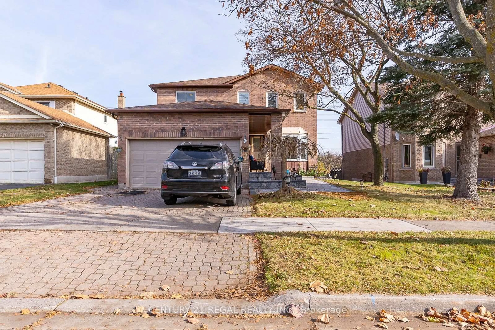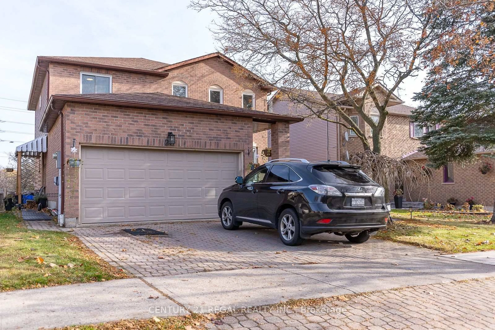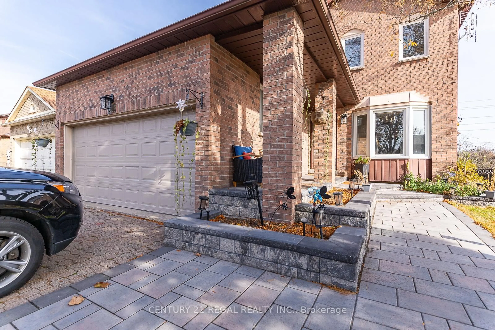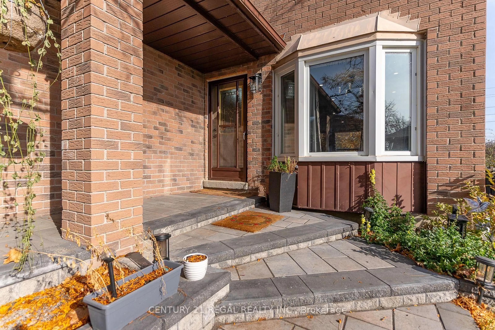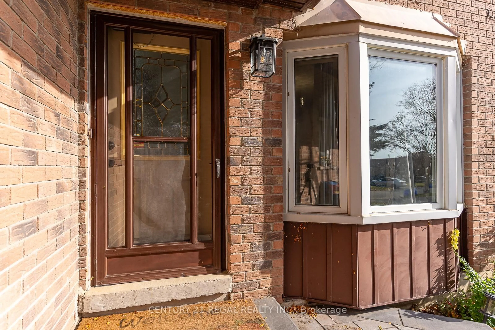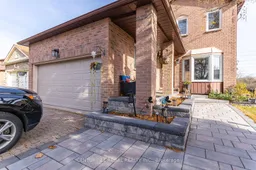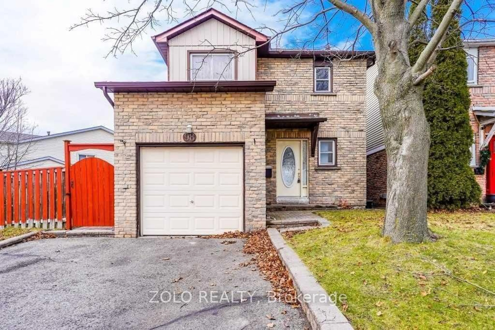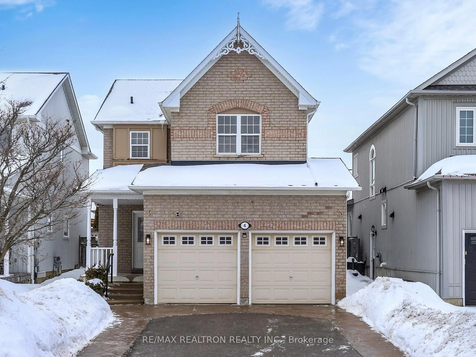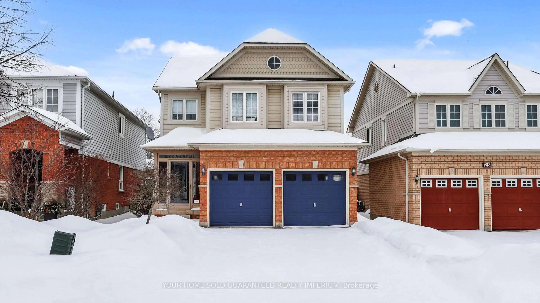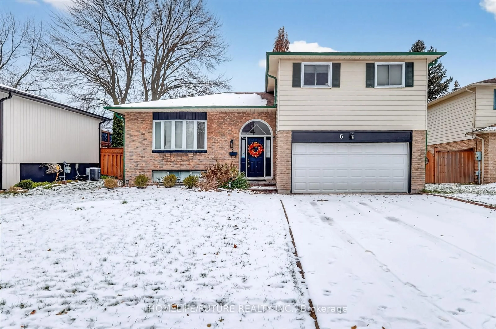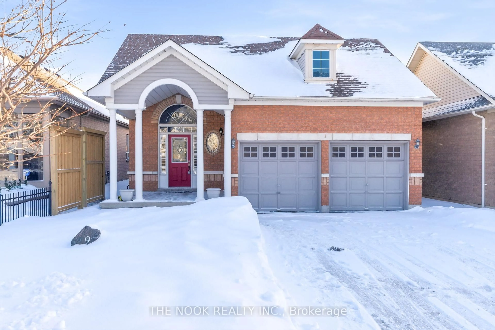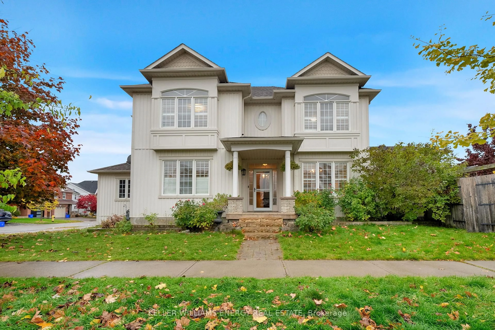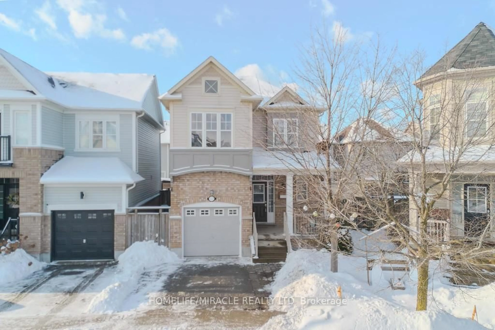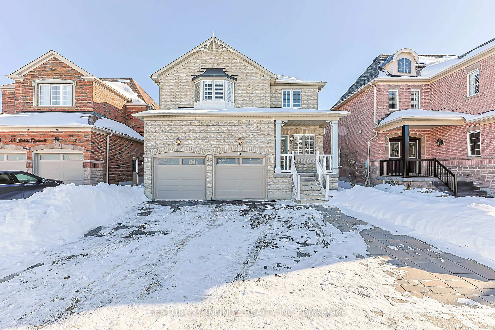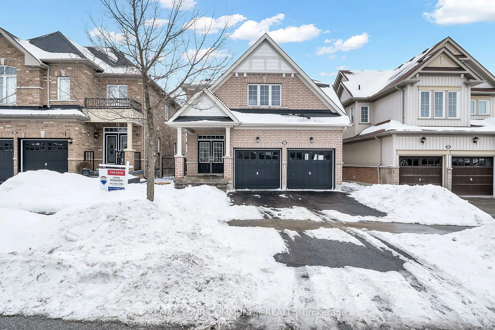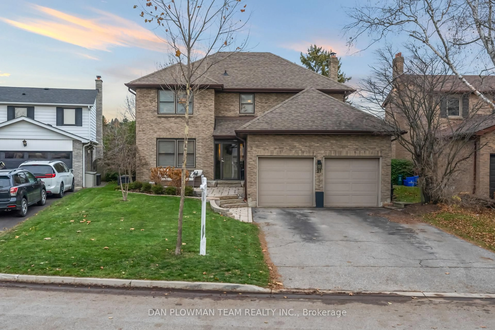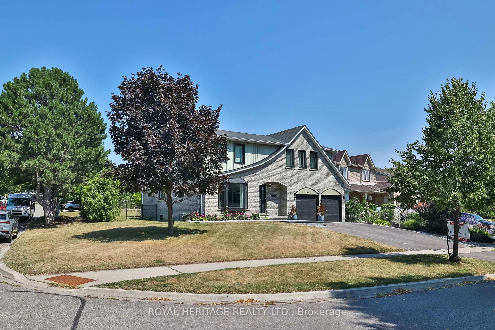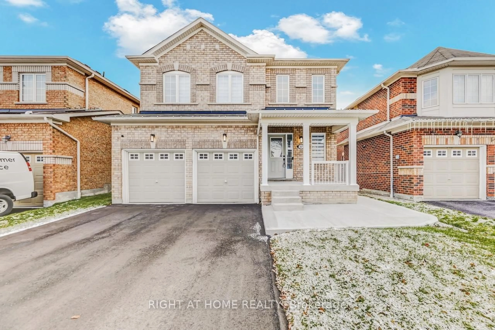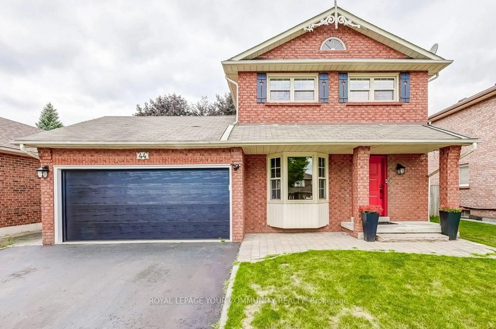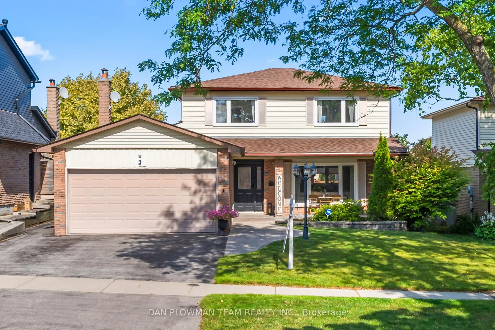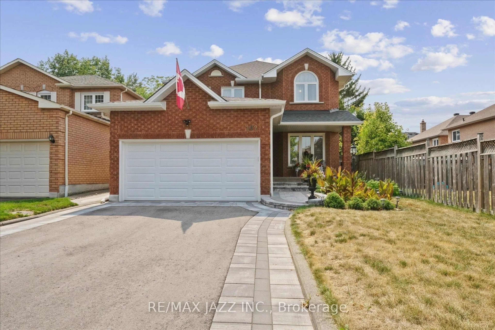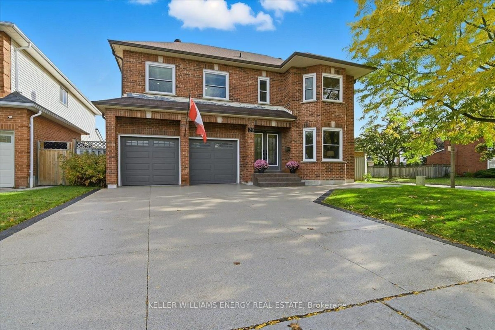28 Upland Dr, Whitby, Ontario L1N 8H8
Contact us about this property
Highlights
Estimated valueThis is the price Wahi expects this property to sell for.
The calculation is powered by our Instant Home Value Estimate, which uses current market and property price trends to estimate your home’s value with a 90% accuracy rate.Not available
Price/Sqft$512/sqft
Monthly cost
Open Calculator
Description
4 bedroom detached house. BASEMENT: living/dining/kitchen/laundry/separate entrance. MAIN FLOOR: living/dining/kitchen with centre island/ family area/fire place/2pc washroom/laundry/entrance from garage/walk out to deck from kitchen/pot lights/hardwood floor. SECOND FLOOR: hardwood floor/4 bedrooms/3 washrooms/principal bedroom with 4pc washroom/walking closet. Newer furnace & AC (2021). Convenient location : easy access to Hwy 401, short walk to public transit, shops on Dundas & Thickson Rd.
Property Details
Interior
Features
Main Floor
Living
6.25 x 3.49hardwood floor / Combined W/Dining / Fireplace
Dining
3.65 x 2.58hardwood floor / Combined W/Living / Window
Kitchen
6.55 x 2.98Tile Floor / Centre Island / W/O To Deck
Family
4.85 x 2.85Tile Floor / Combined W/Kitchen / Window
Exterior
Features
Parking
Garage spaces 2
Garage type Attached
Other parking spaces 2
Total parking spaces 4
Property History
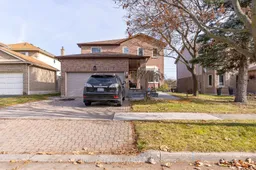 47
47