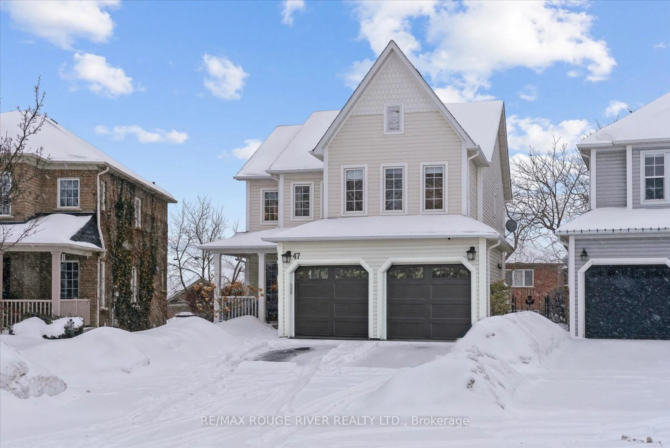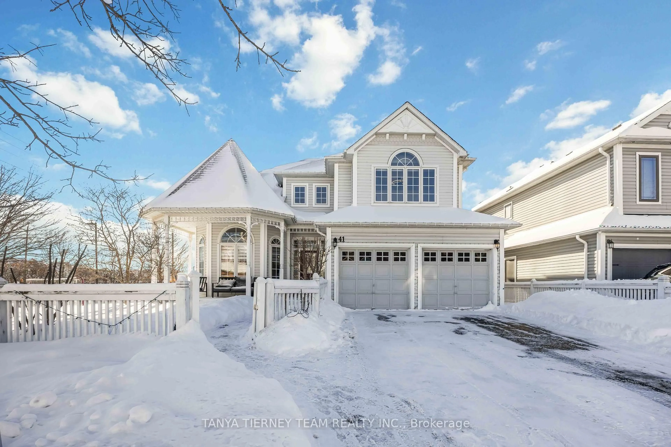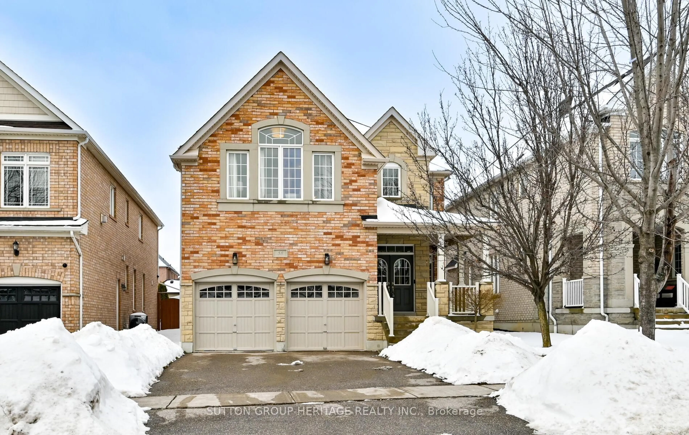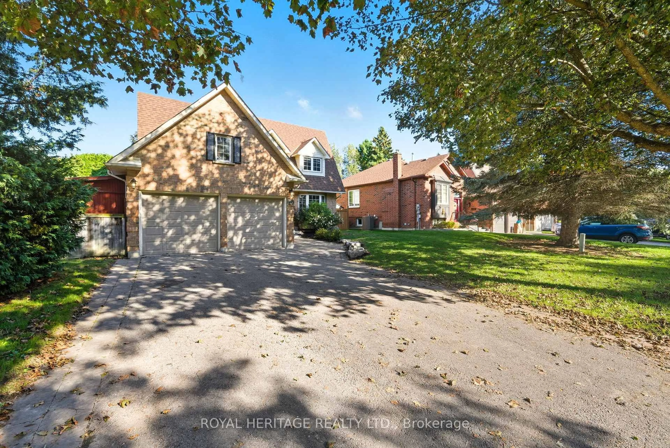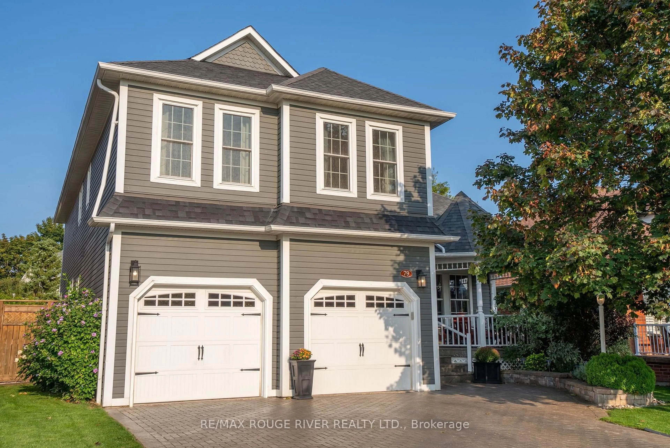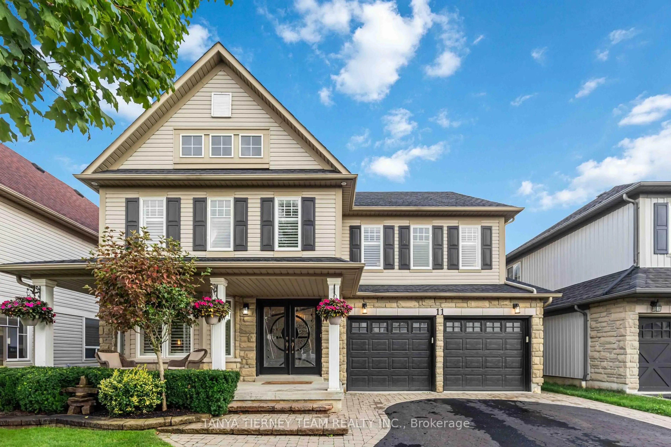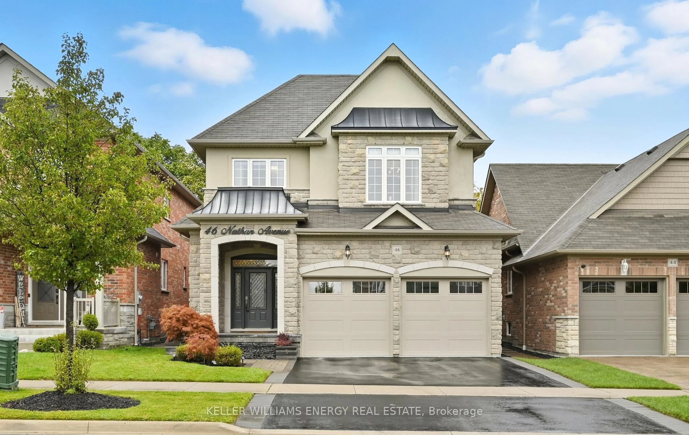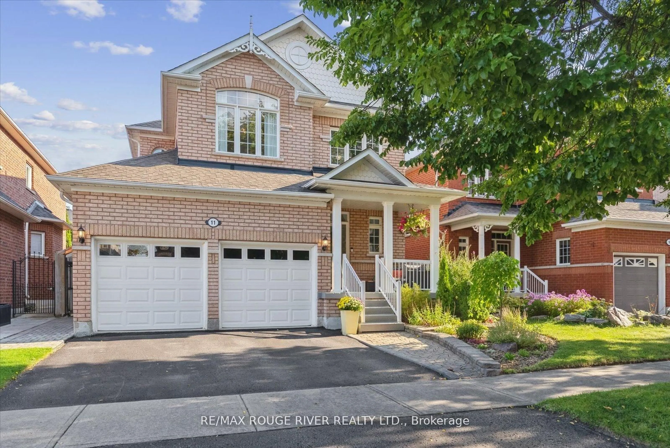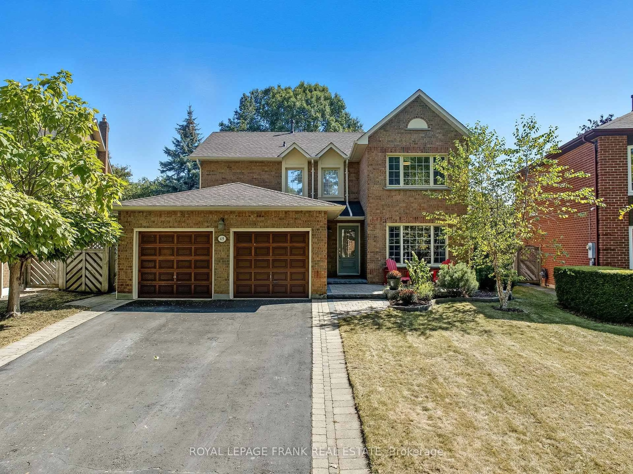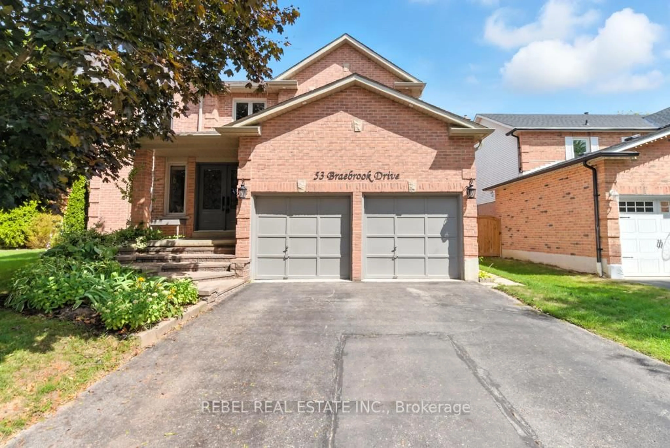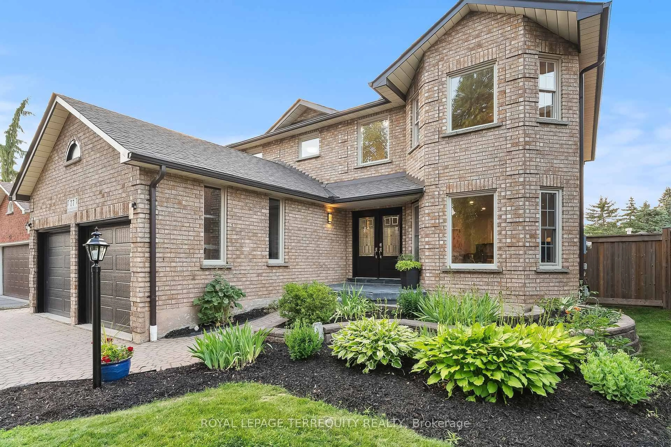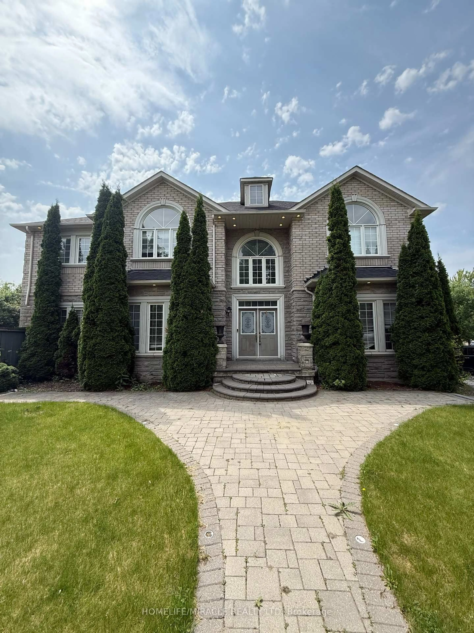Priced to sell! Welcome to this beautifully upgraded family home on a peaceful crescent offering an impressive 2683 sq. ft. of above level living space. This property combines style, comfort and functionality. Step inside to discover a bright and beautiful layout featuring freshly painted walls and new vinyl flooring throughout a carpet free home. The spacious main floor is designed for everyday comfort and effortless entertaining. The bright living room and dining room slow into an update kitchen. A circular staircase and cathedral ceiling leads to the second floor where the primary suite feels like a peaceful escape, with its generous space, a large walk-in closet and an updated ensuite with brand-new walk-in shower, bathtub, double-sink vanity and commode. Three additional large bedrooms provide plenty of space and comfort for the whole family. Well-maintained and updated over the years. This home features new floors with luxury vinyl plan flooring throughout the house, new and updated bathrooms, new air conditioner (2025), new roof and shingles (2022), new fridge (2024), attic insulation (2024), basement insulation (2024), new fence (October 2025), renovated kitchen.
Inclusions: all the light fixtures, fridge, stove, washer, dryer, dishwashers, hot water tank (owned).
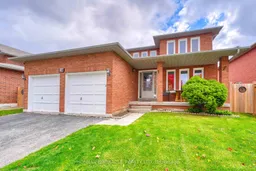 50
50

