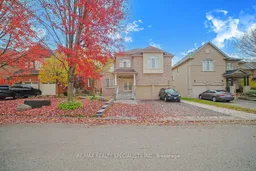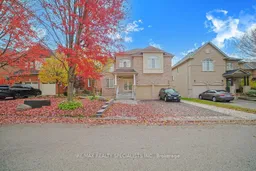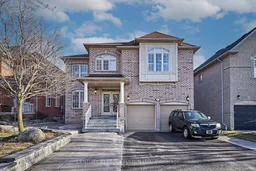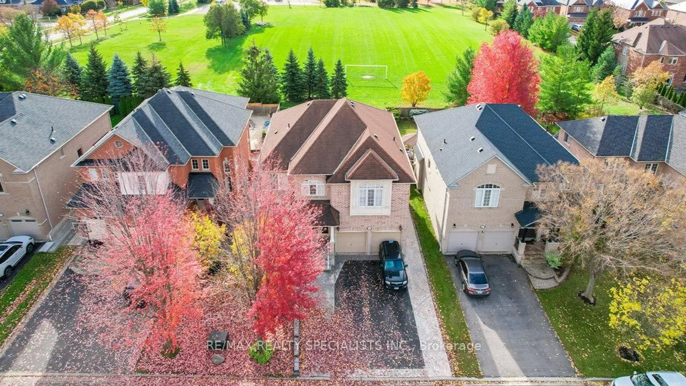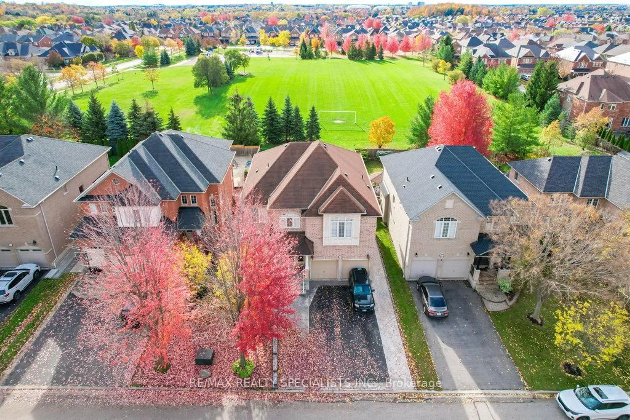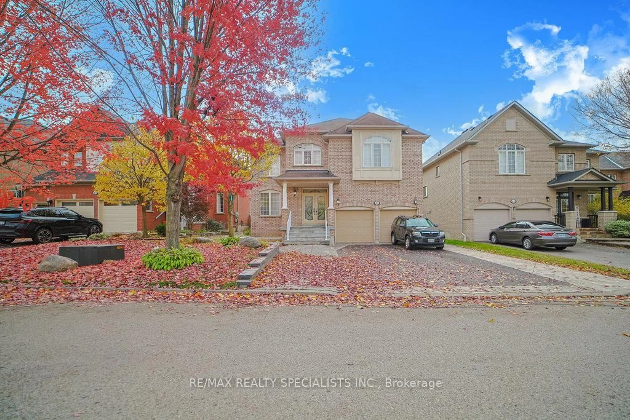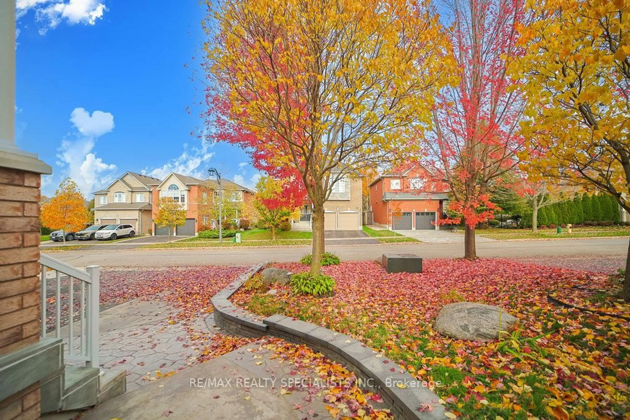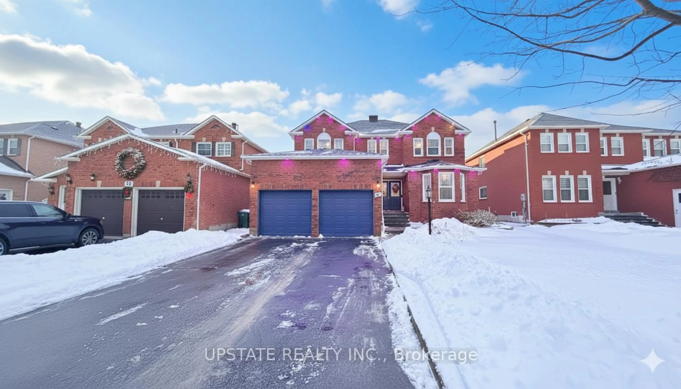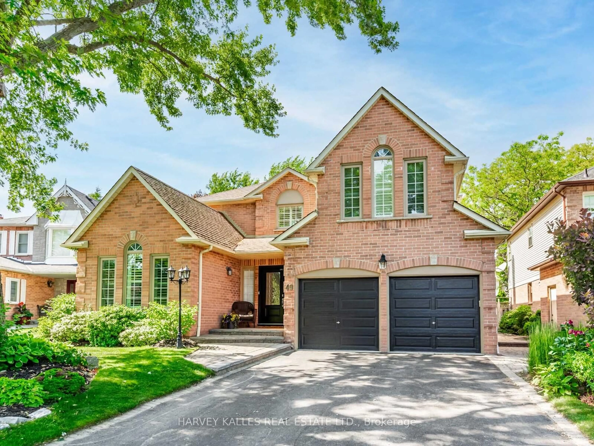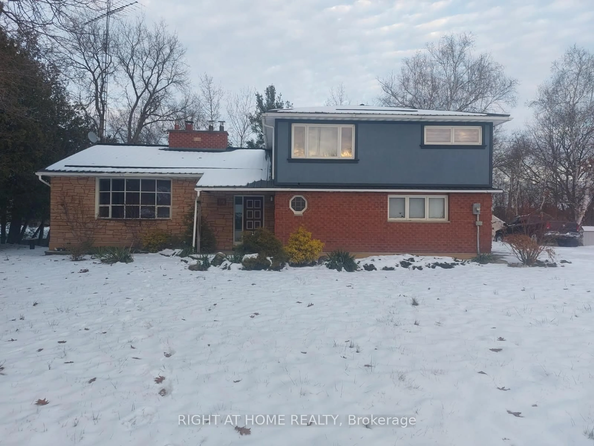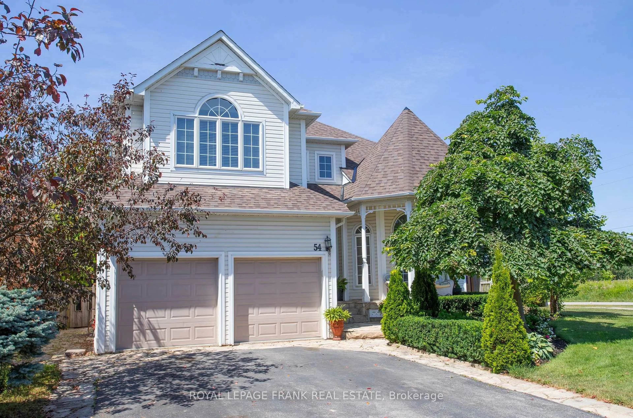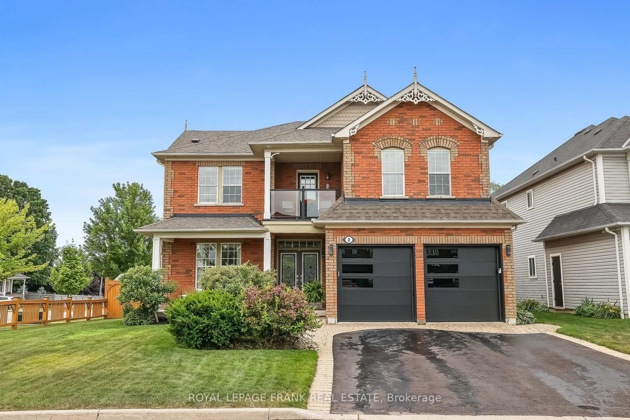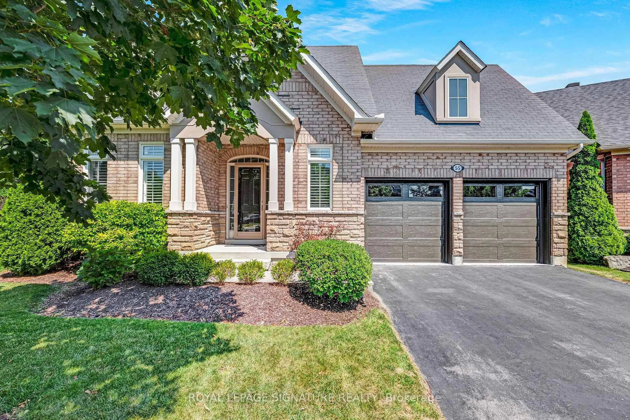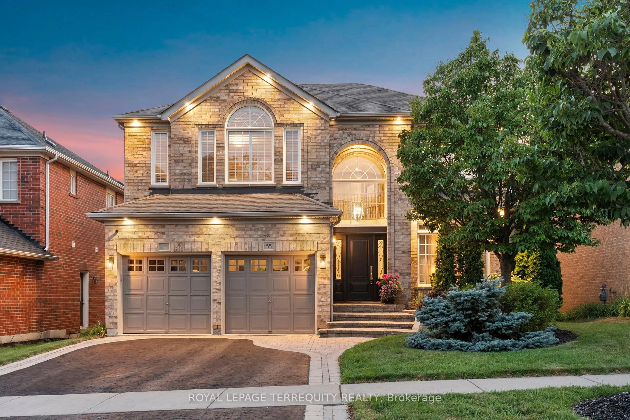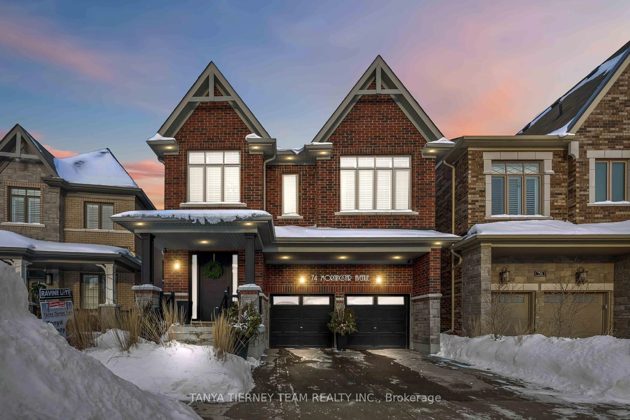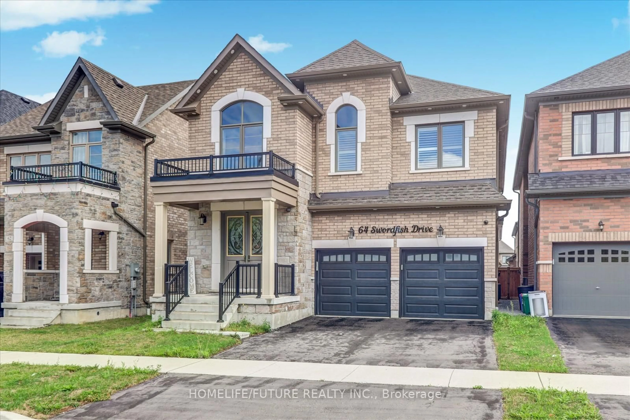47 Vineyard Ave, Whitby, Ontario L1P 1X5
Contact us about this property
Highlights
Estimated valueThis is the price Wahi expects this property to sell for.
The calculation is powered by our Instant Home Value Estimate, which uses current market and property price trends to estimate your home’s value with a 90% accuracy rate.Not available
Price/Sqft$386/sqft
Monthly cost
Open Calculator
Description
Beautifully appointed detached home with 5+1 bedrooms and 4 bathrooms,. This stunning property offers a spacious layout, including a two-car garage and a driveway that provides parking for four vehicles. The exterior showcases a durable brick finish, complemented by ceramic tile in the entryway. Inside, you'll find soaring 9-foot ceilings on the main floor and an impressive 20-foot ceiling in the living room, all enhanced by rich hardwood flooring across the main level. The kitchen is equipped with sleek granite countertops, top-of-the-line stainless steel appliances, an inviting eat-in area, a vibrant backsplash, a central granite island, and upgraded cabinets. The home also features window coverings worth $$$, a gorgeous granite fireplace, elegant oak stairs with matching bannister, a dedicated office or library space, and a thoughtfully designed layout that maximizes space and style. This residence truly combines luxury and functionality in a prime neighborhood.
Property Details
Interior
Features
Main Floor
Living
3.66 x 3.66hardwood floor / Combined W/Dining / Coffered Ceiling
Kitchen
3.32 x 4.21Ceramic Floor / Granite Counter / Centre Island
Breakfast
3.17 x 3.35Ceramic Floor / W/O To Yard
Family
4.45 x 4.88hardwood floor / Gas Fireplace
Exterior
Features
Parking
Garage spaces 2
Garage type Attached
Other parking spaces 3
Total parking spaces 5
Property History
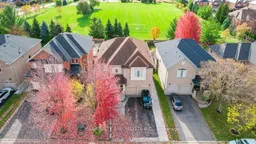 50
50