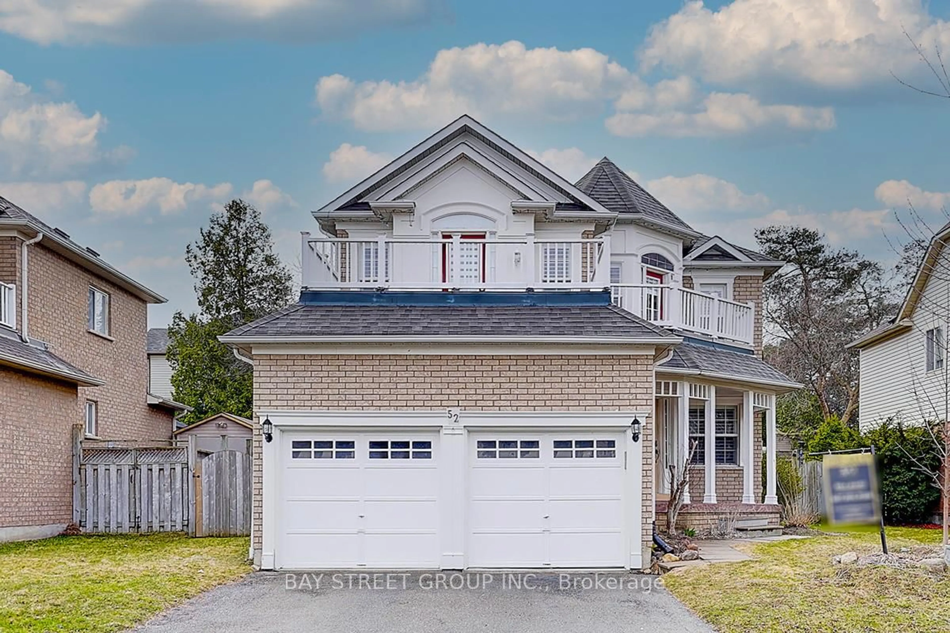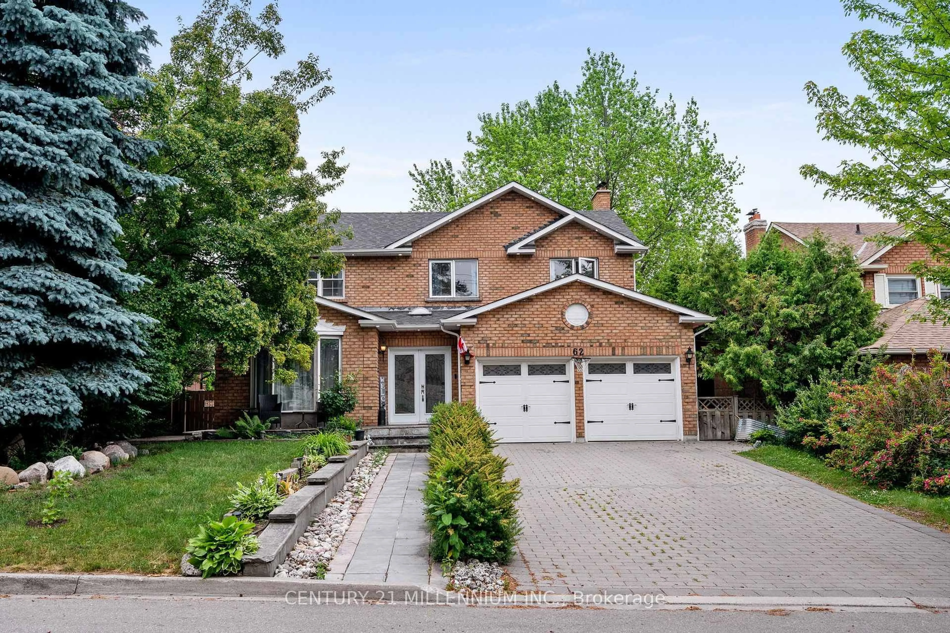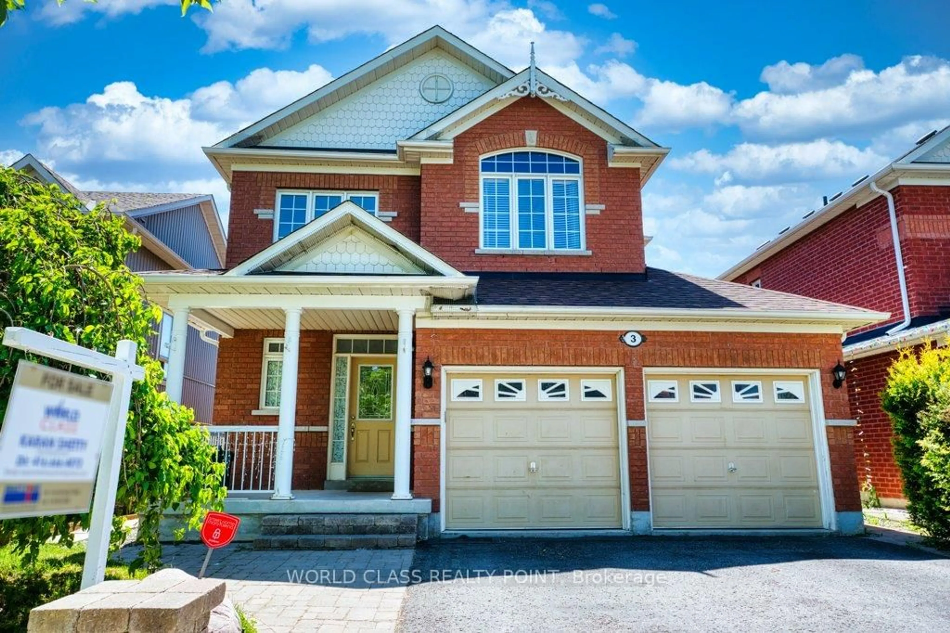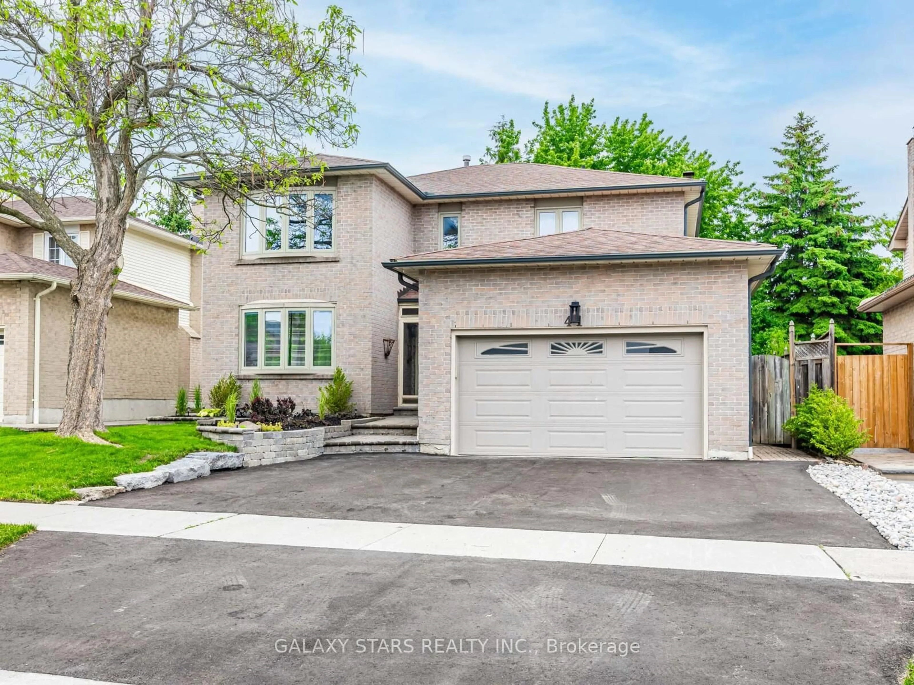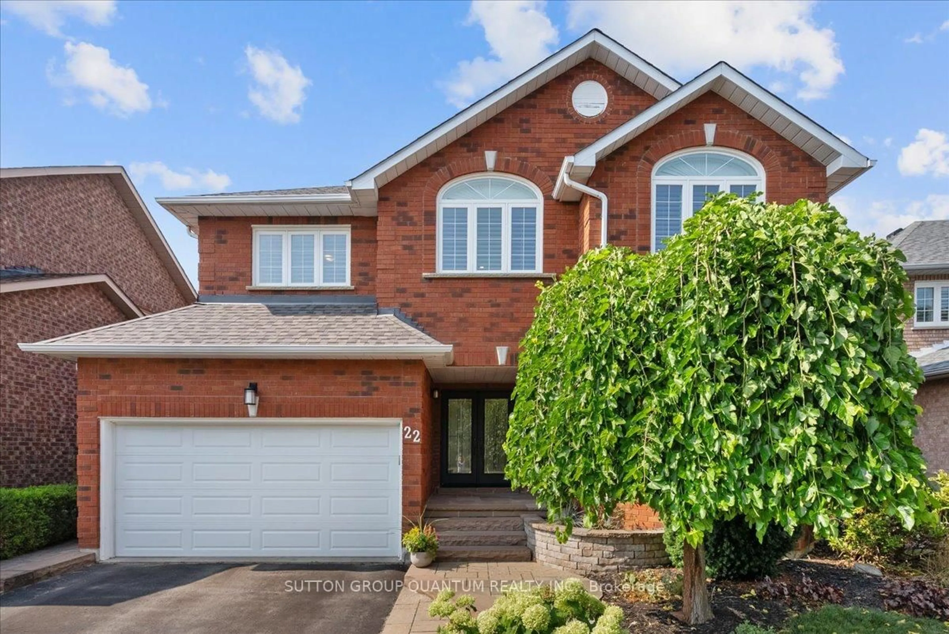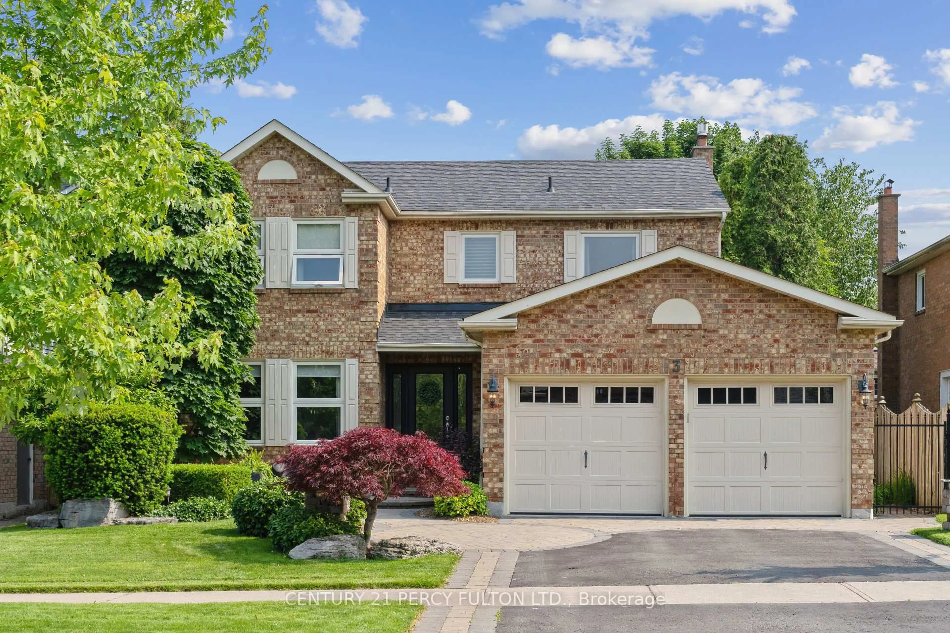Welcome to a home that checks all the boxes for family living. Set in a highly sought-after neighbourhood, this all-brick property is surrounded by beautiful landscaping and just steps to schools, trails, and Pringle Creek. From the moment you walk in, the natural light from the large skylight highlights the open staircase and creates a bright, airy feel. The main floor is finished with luxury vinyl flooring and features a stunning kitchen with a seamless walkout to the backyard, perfect for summer BBQs and family gatherings. Upstairs, the oversized primary suite offers a private ensuite and walk-in closet, providing the retreat every homeowner craves. The lower level has been fully customized with an additional bedroom, a cozy fireplace, an open-concept rec room, and a gorgeous wet bar designed for entertaining. This is a home where every detail has been considered and where family memories are waiting to be made. 2432 above grade sq ft plus a finished basement.
Inclusions: Refrigerator, Stove, OTR Microwave, Dishwasher, Washer and Dryer, Deep Freezer in basement, Two Ring Cameras (over garage and back yard), Gazebo in back yard, Keg Fridge in basement, 2 wine fridges, all light fixtures, Garage Door Openers with 2 remotes
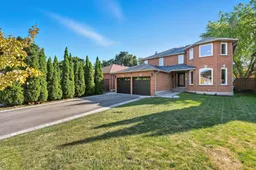 42
42

