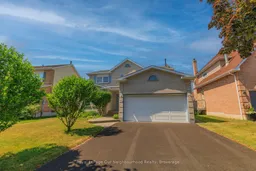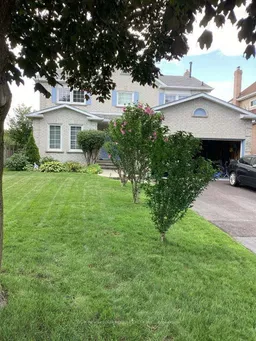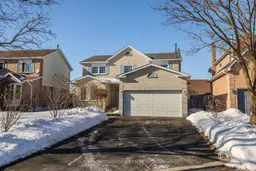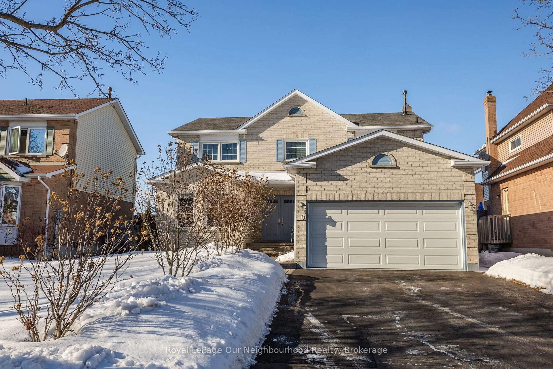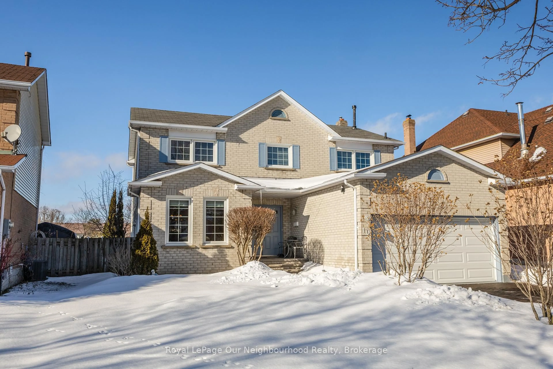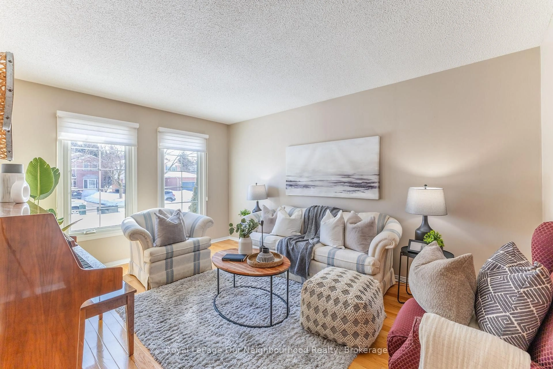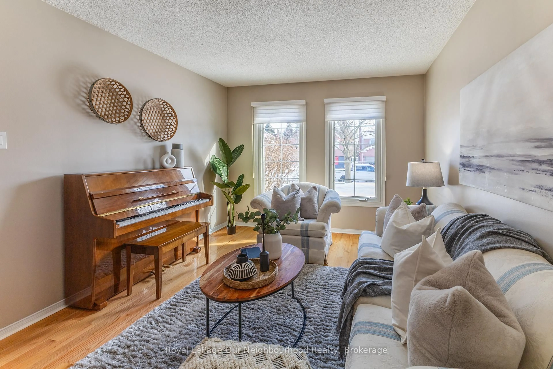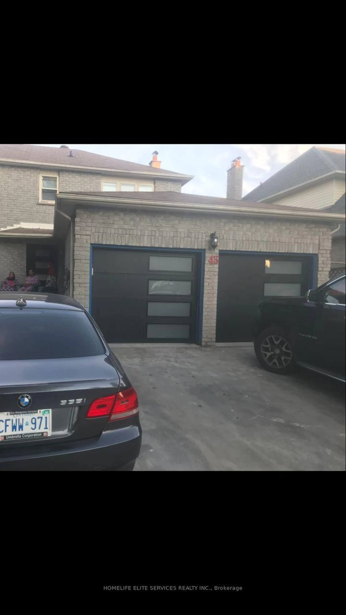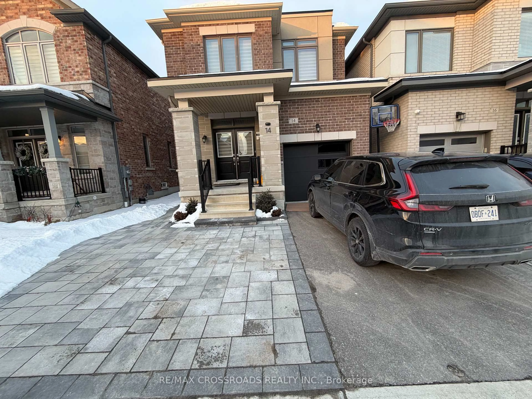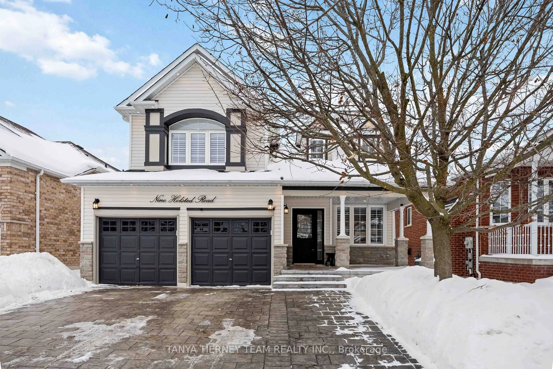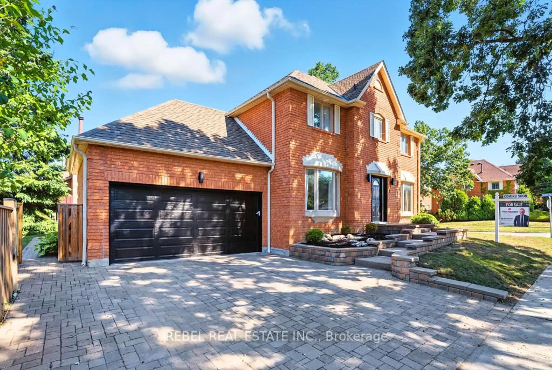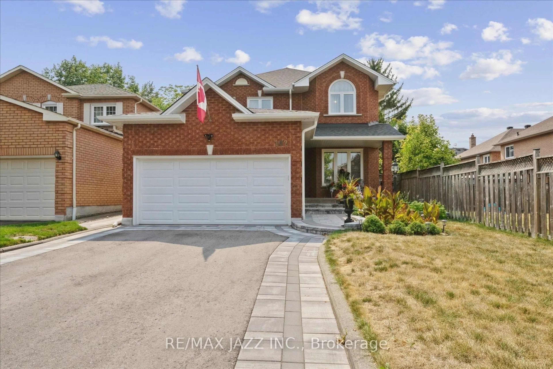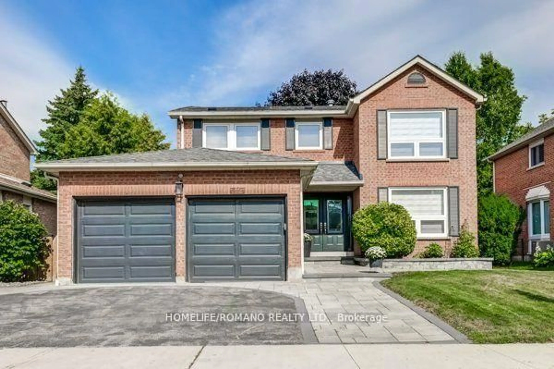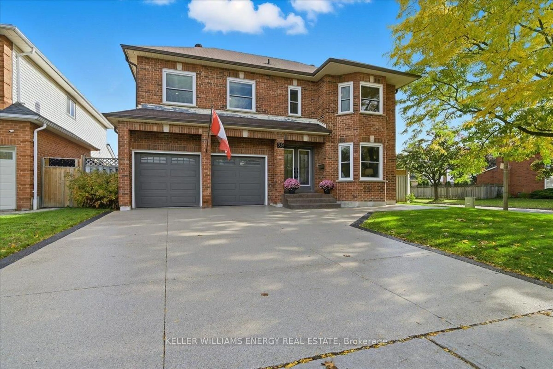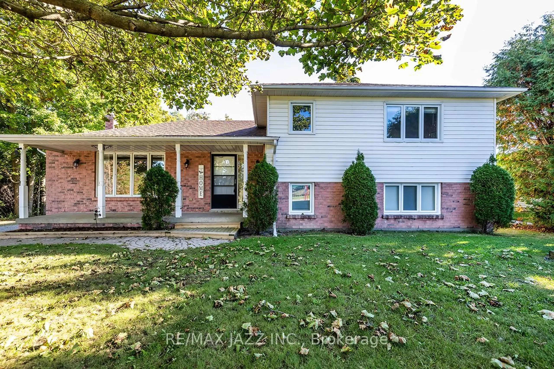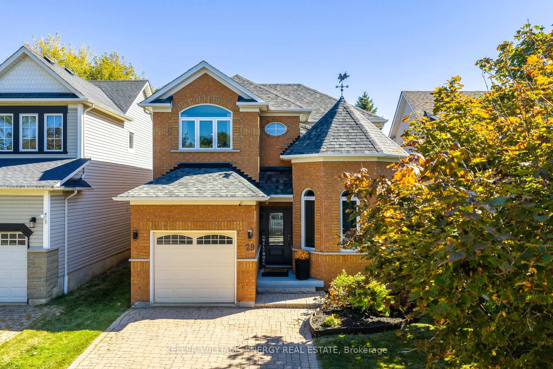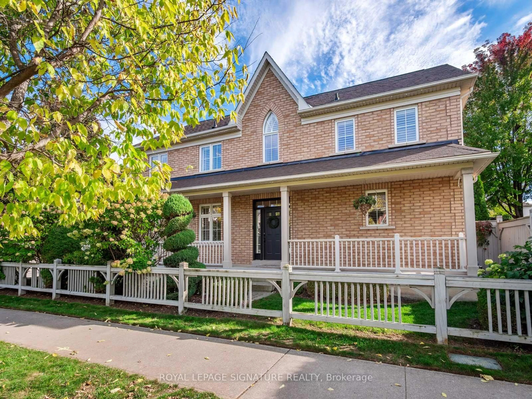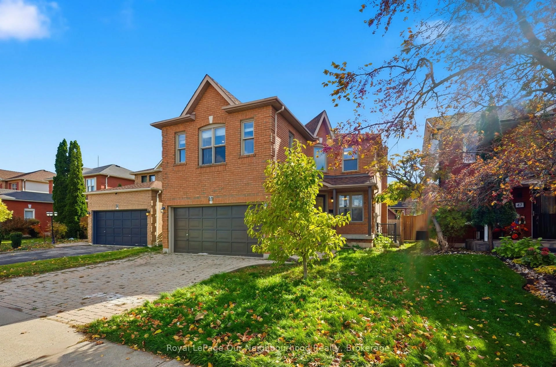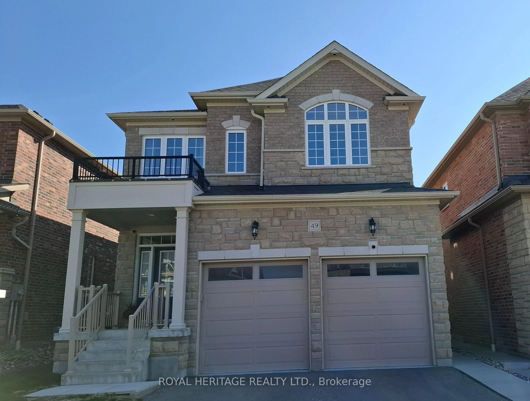10 Holden Crt, Whitby, Ontario L1N 9A1
Contact us about this property
Highlights
Estimated valueThis is the price Wahi expects this property to sell for.
The calculation is powered by our Instant Home Value Estimate, which uses current market and property price trends to estimate your home’s value with a 90% accuracy rate.Not available
Price/Sqft$422/sqft
Monthly cost
Open Calculator
Description
Meticulously maintained 4 Bedroom family home nestled on a desired friendly court. Updated kitchen with ample cupboards and breakfast area for the growing family. Bright living room with hardwood floors leading into the dining area. Relax in the family room or warm up with the fireplace. Large foyer, a 2pc washroom and laundry room with side entrance complete the main floor. Leading up the hardwood staircase awaits 4 generous size bedrooms. Bright upper hallway with skylight and pot lights. Spacious Primary Suite with double entry doors, bright walk in closet, 5 pc Ensuite Bathroom with soaker tub, and separate shower. Enjoy a game of pool in the Spacious unfinished basement which awaits your finishing touch! Walk out from the family room to the deck and fully fenced backyard with no neighbours. Enjoy a refreshing splash in the pool on hot days or lounge on the patio watching the kids play. Walking distance to shopping. Close to amenities, transportation and the 401.Ready for your family to enjoy.
Property Details
Interior
Features
Main Floor
Living
5.05 x 3.35Hardwood Floor
Kitchen
2.74 x 3.47Ceramic Floor / B/I Dishwasher
Breakfast
4.26 x 3.96Ceramic Floor / Bay Window / Pantry
Dining
3.04 x 3.35Hardwood Floor
Exterior
Features
Parking
Garage spaces 2
Garage type Attached
Other parking spaces 4
Total parking spaces 6
Property History
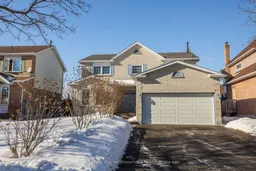 43
43