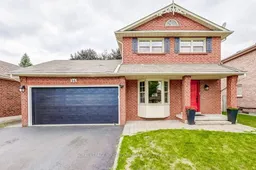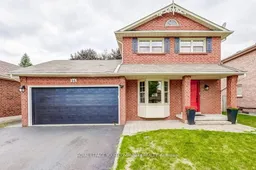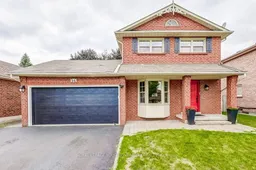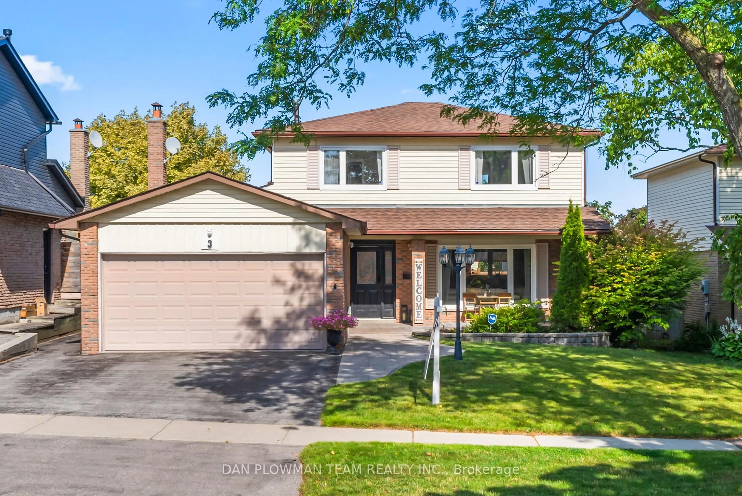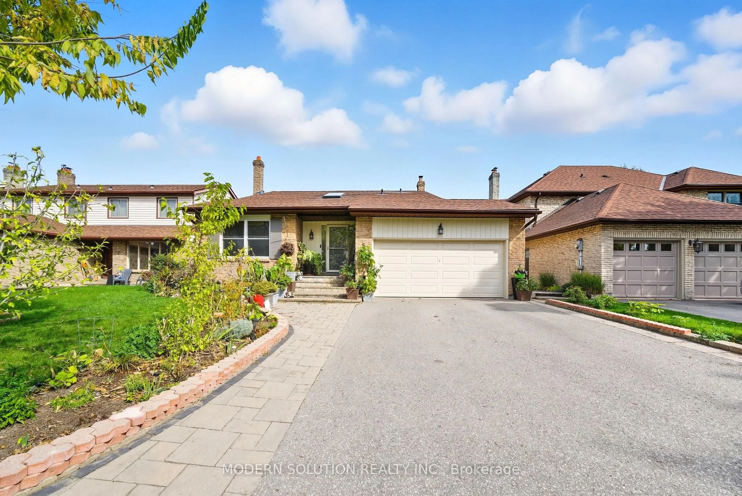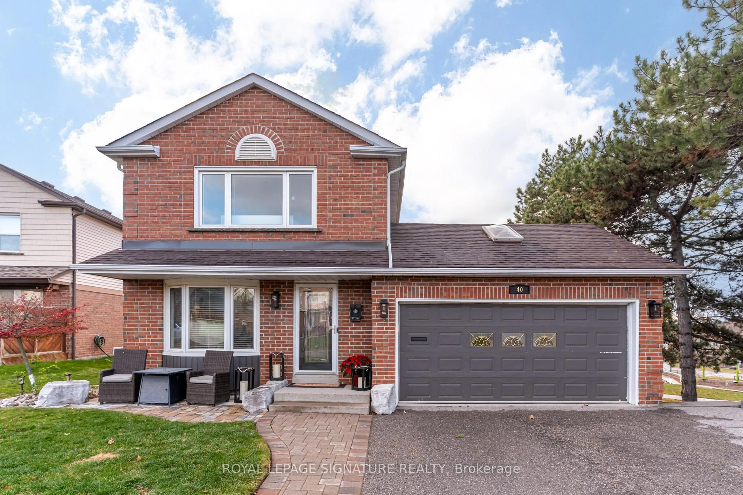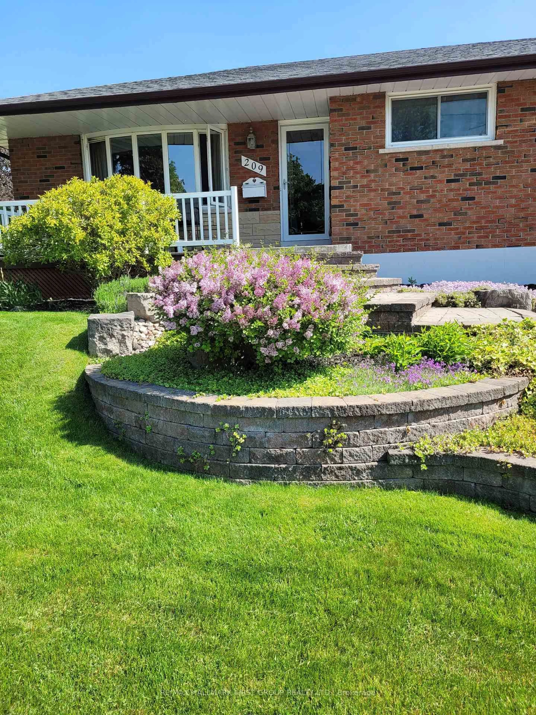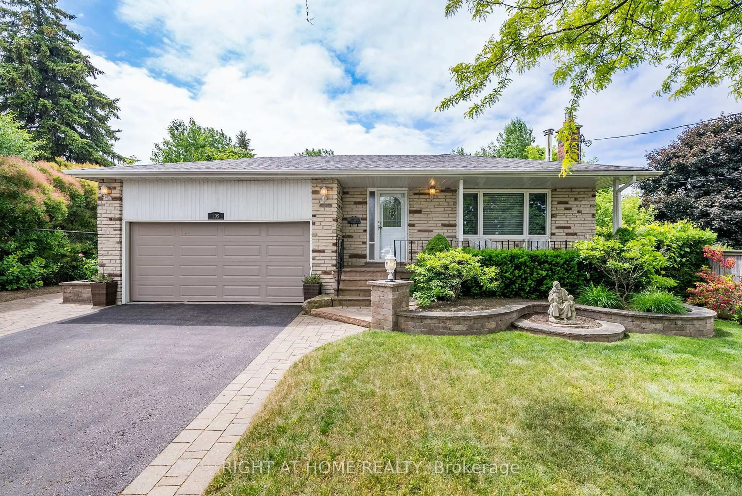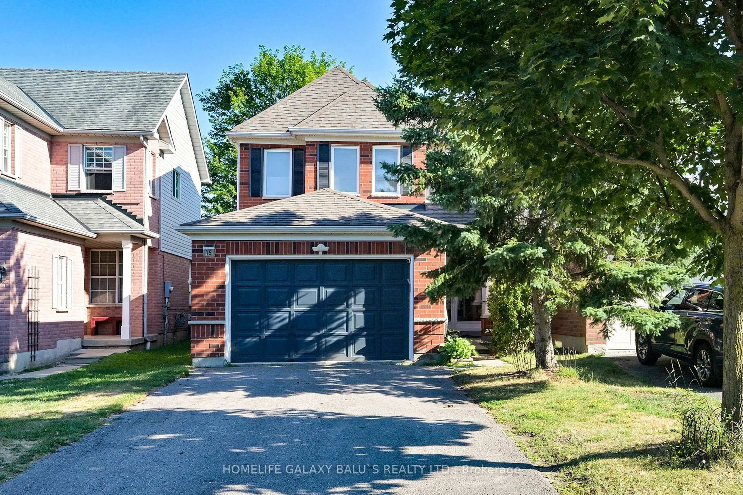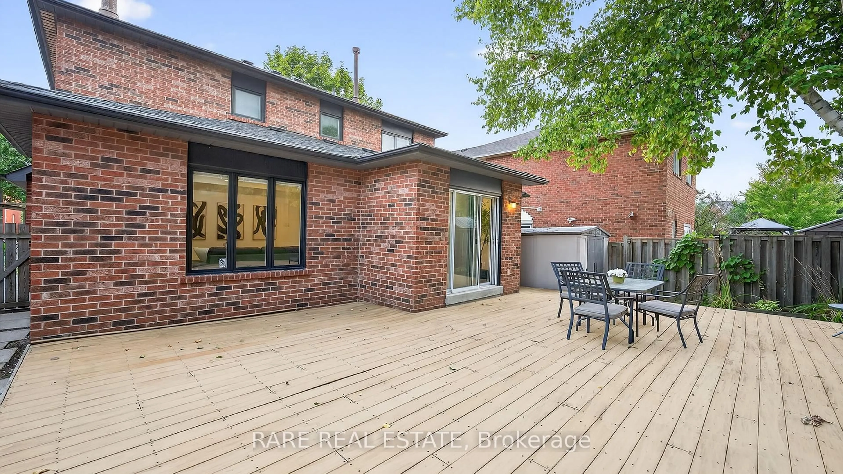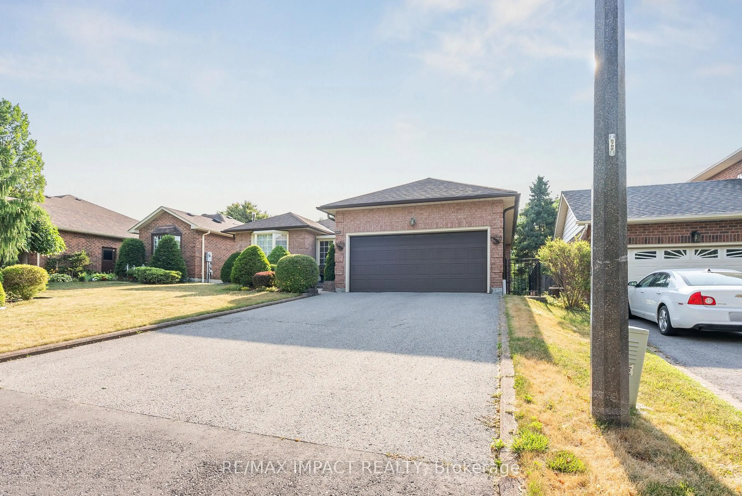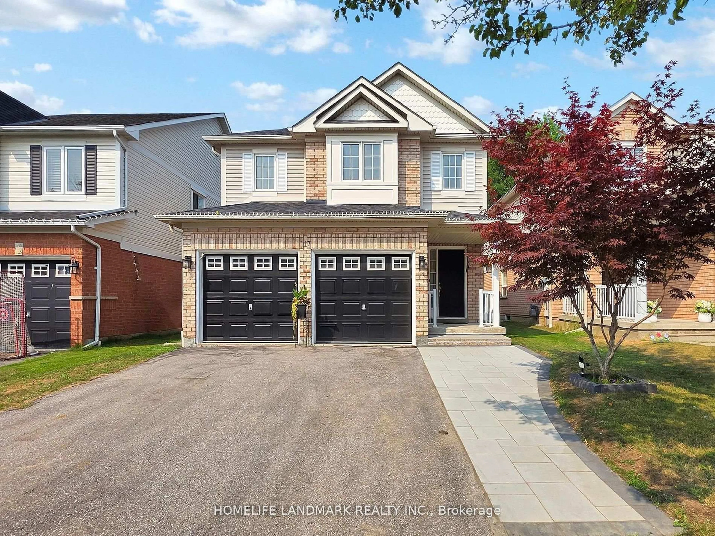Welcome to 44 Canadian Oaks Drive A Beautifully Updated Home in One of Whitbys Most Desirable Neighbourhoods!This charming property features a functional layout with 3 spacious bedrooms on the upperlevel, plus an additional bedroom in the fully finished basement perfect for families,guests, or a home office. Enjoy hardwood floors throughout, an upgraded kitchen with quartz countertops and a stone backsplash, as well as updated bathrooms on the main and second floors.The primary bedroom offers ample closet space and ensuite access to a stylish 4-piece bath.Recent updates include a new front door and garage door (2022), boosting curb appeal and energy efficiency.The finished basement adds versatile living space, complete with a large rec room, bedroom,and a full bathroom, ideal for entertaining or extended family.Set on a large lot, the backyard is easily accessed through a single garage door opening to the rear yard great for outdoor entertaining, kids play, or extra storage. The double car garage provides plenty of parking and convenience.Located in a family-friendly neighbourhood close to parks, top-rated schools, public transit,and all essential amenities, this home combines comfort, style, and location.Dont miss your chance to own this exceptional home in the heart of Whitby!
Inclusions: All existing kitchen appliances (S/S Fridge & hoodfan/microwave, Black dishwasher & Stove),washer and dryer, outdoor sheds (2), central vac, Garage door opener, exterior cameras (frontand rear), doorbell camera, smart thermostat, front door keypad, all ELF's and all window coverings.
