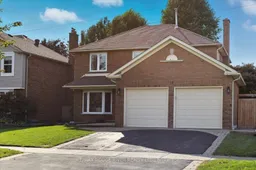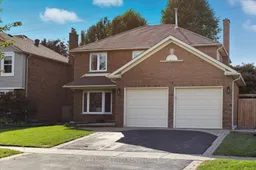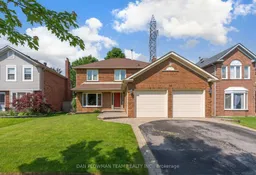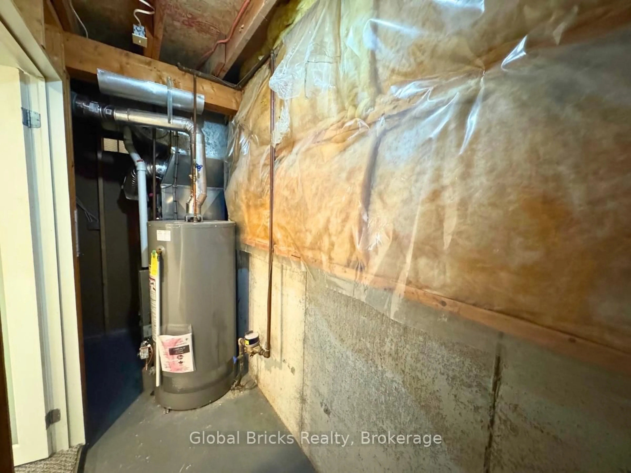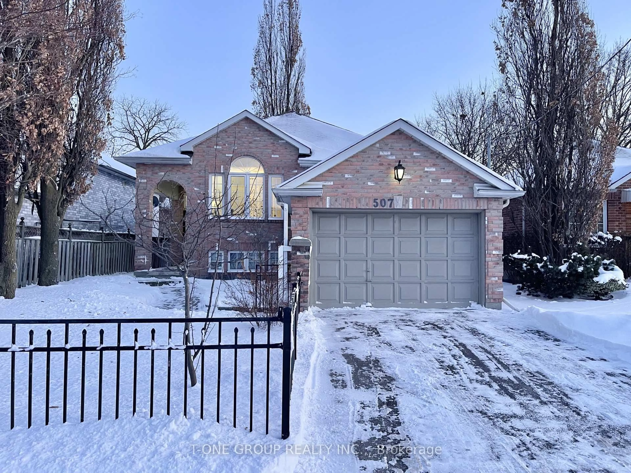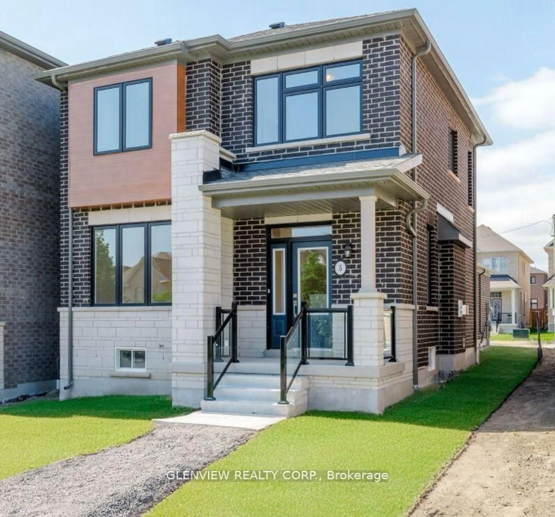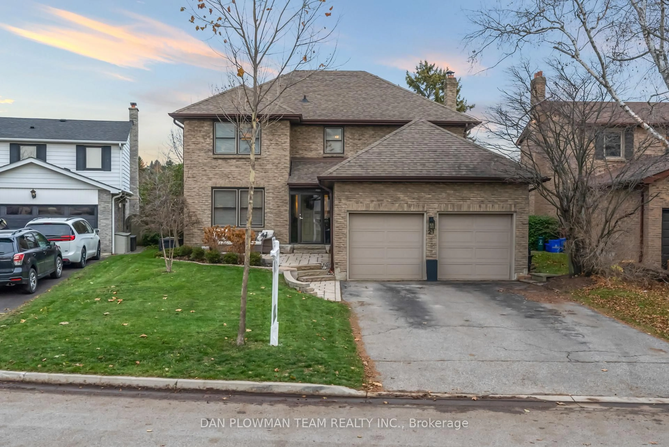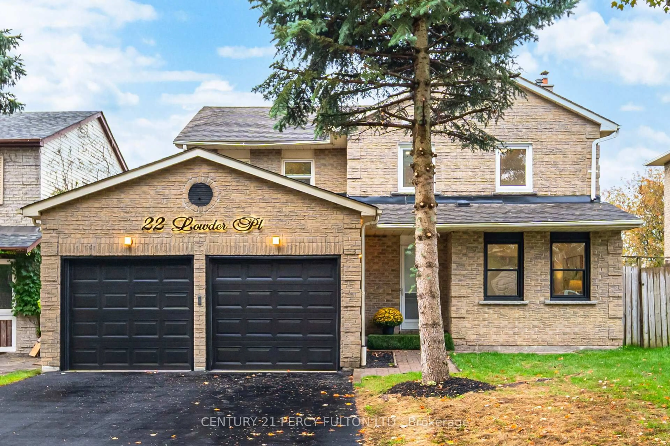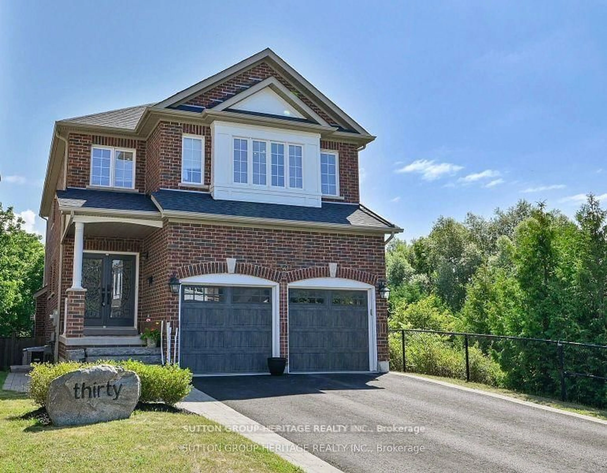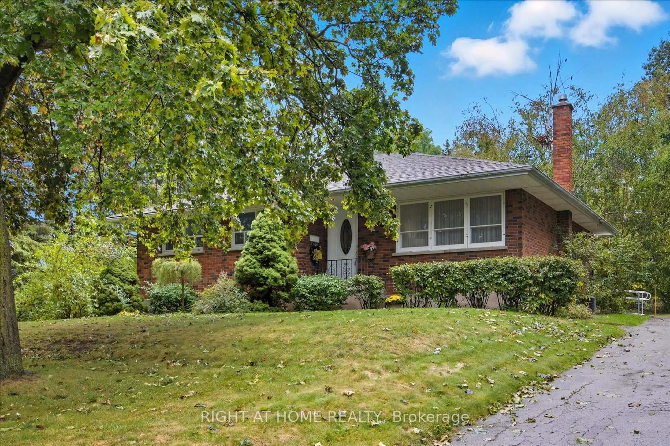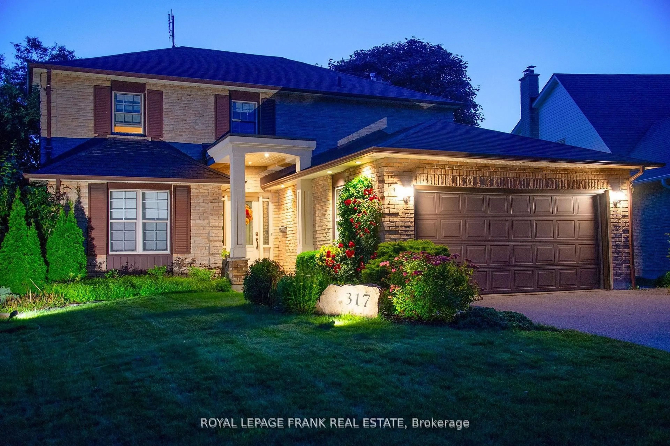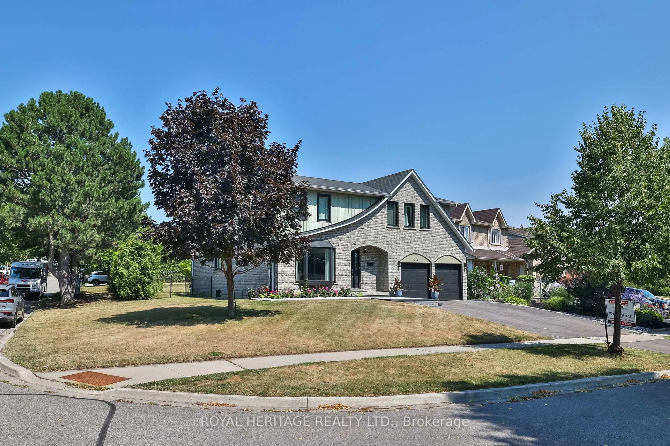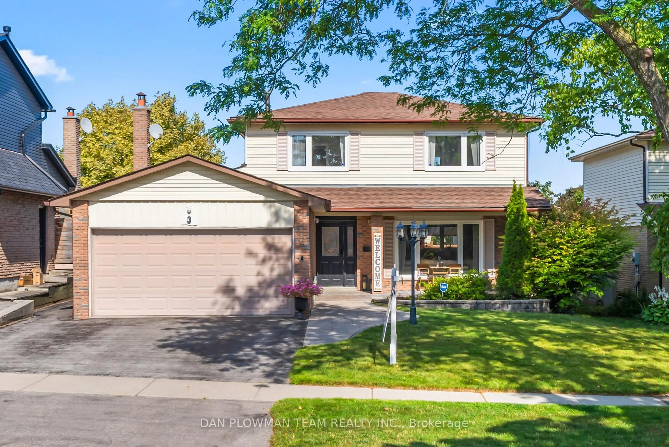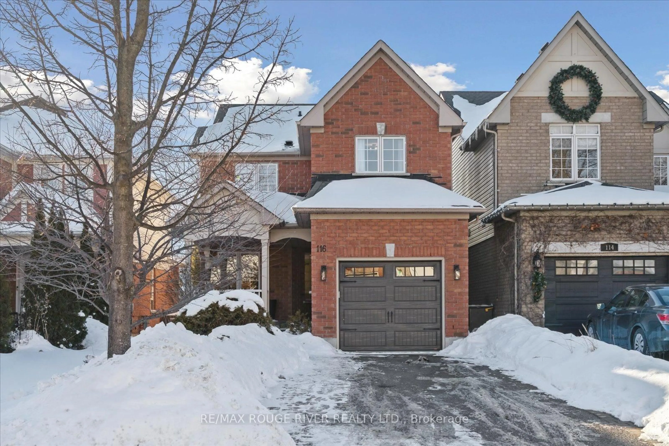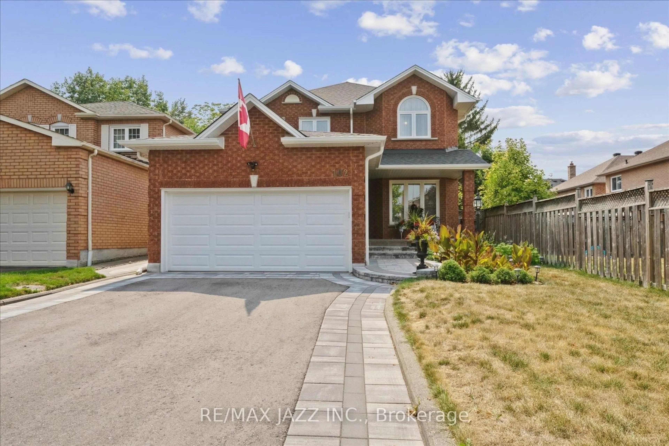No rear neighbours! Backing onto green space, walking trails and parks, this recently renovated 3+1 bedroom, 4 bathroom home offers the privacy you've been dreaming of in one of Whitby's most family-friendly neighbourhoods. And the recent upgrades - new windows, new flooring, modern new lighting, a beautifully remodelled hardwood staircase, a stylish powder room, and fresh paint throughout - mean it's truly move-in ready. Impressive curb appeal with double car garage, interlock walkway & driveway detail and manicured grass. Bright, open concept main floor with an updated kitchen with granite counters and stainless steel appliances, spacious family room with fireplace, and the combined living/dining room with large bay window and double garden doors that open to the deck - perfect for entertaining or cozy nights in. Upstairs, the primary retreat includes a w/i closet, sun-filled windows, and a 4-piece ensuite, while two more bedrooms and a full bath round out the level. Downstairs, a large rec room with custom bar, extra storage, and a versatile bedroom make the basement the ultimate hangout. Out back, enjoy summer BBQs and total privacy on your deck and patio with tranquil pond and treed views. Just steps to Optimist and Glenayr Parks, top-rated schools, shopping, and transit, 14 Erickson Drive is the family home that checks all the boxes!
Inclusions: All window coverings (excluding stagers curtains), all electric light fixtures, all stainless steel appliances in kitchen, washer & dryer, furnace, a/c, all new windows on upper floors, remodelled staircase, new flooring, new lighting, freshly painted.
