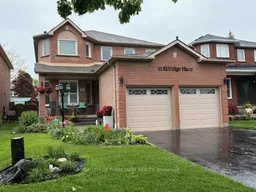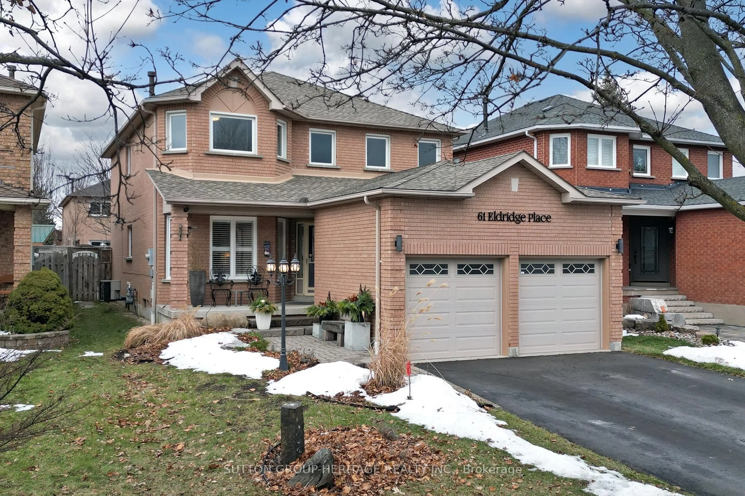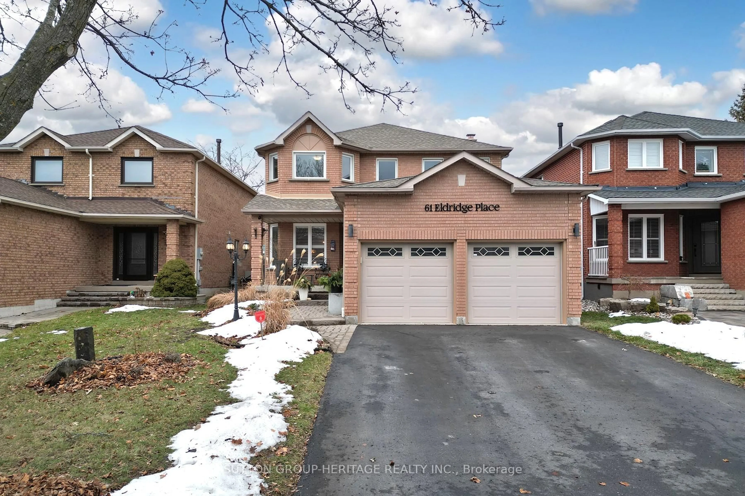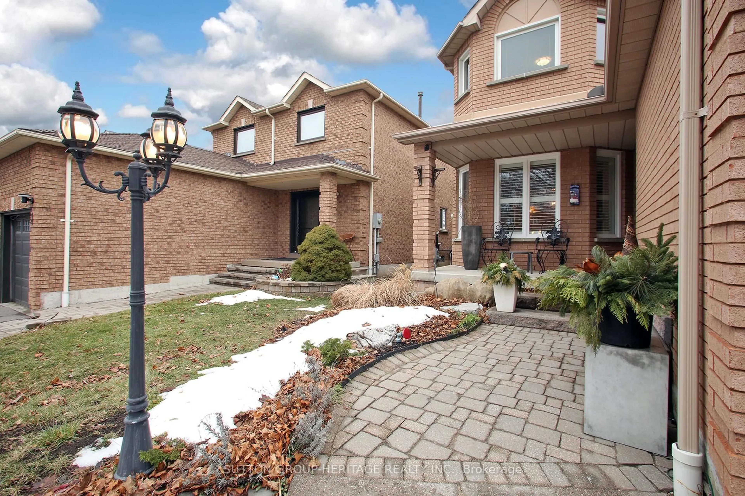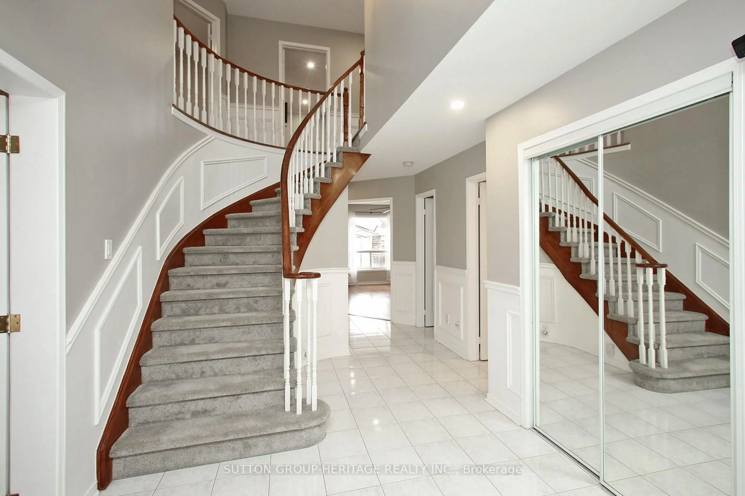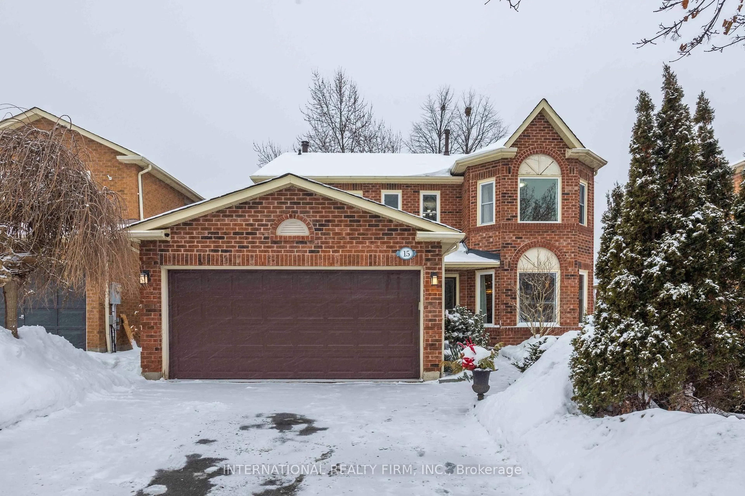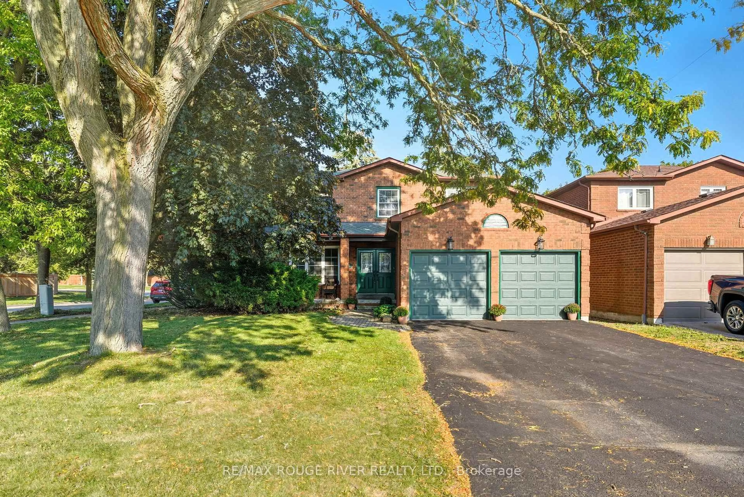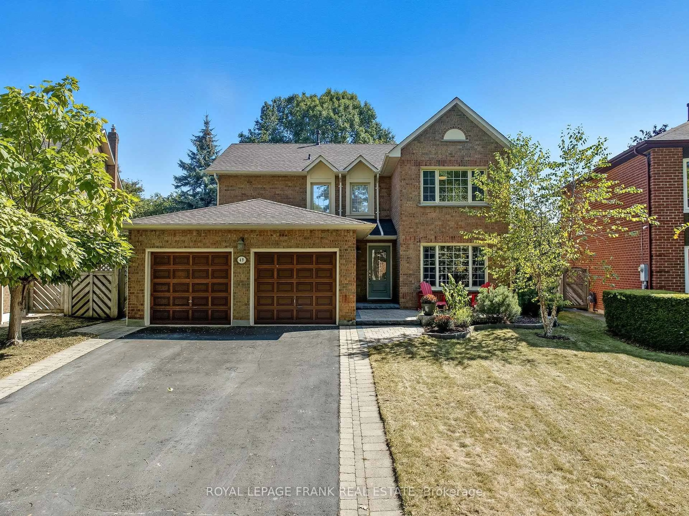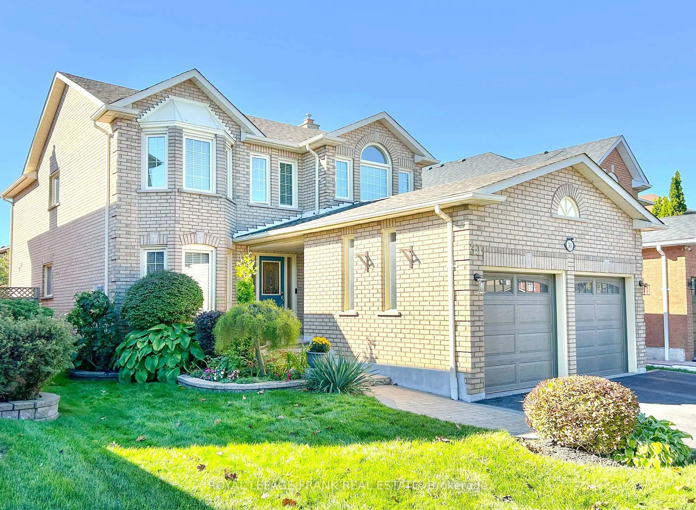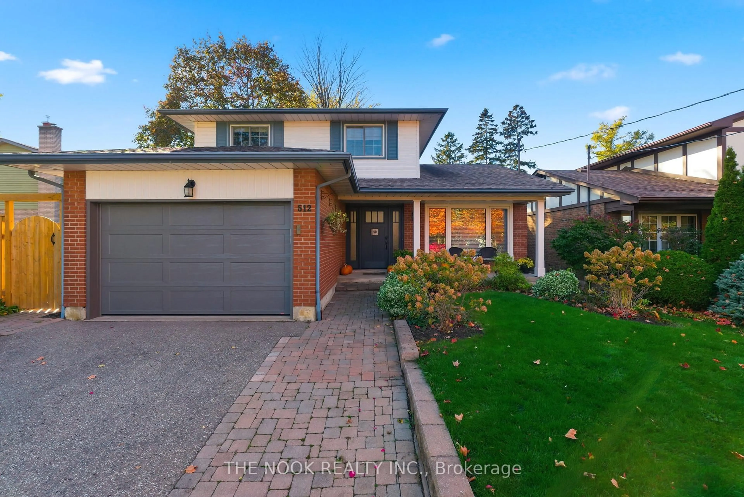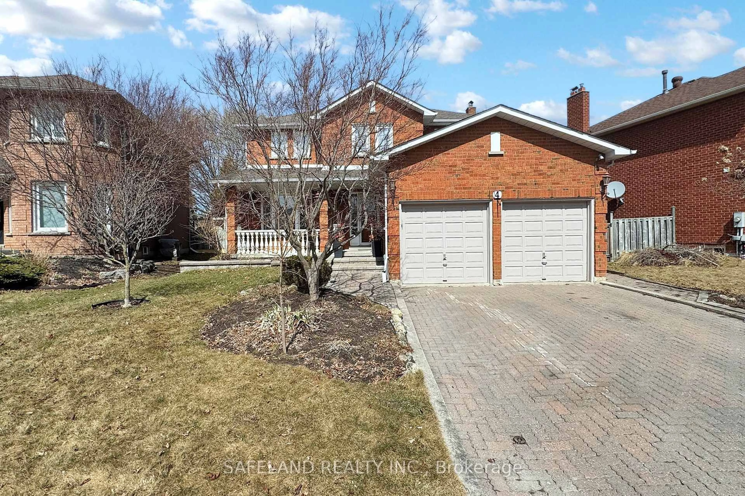61 Eldridge Pl, Whitby, Ontario L1N 9E5
Contact us about this property
Highlights
Estimated valueThis is the price Wahi expects this property to sell for.
The calculation is powered by our Instant Home Value Estimate, which uses current market and property price trends to estimate your home’s value with a 90% accuracy rate.Not available
Price/Sqft$449/sqft
Monthly cost
Open Calculator
Description
Welcome to Whitby's Desirable Pringle Creek Community! This Well Maintained All Brick 4Bed/3 Bath Home is Located on a Mature Tree Lined Street with No Sidewalk. Ample Parking. Child friendly neighbourhood with minimal traffic. Classic Floorplan Features Combination Living & Dining Rooms, Family Style Kitchen with Peninsula, Plenty of Cupboards & Pantry Space, Open to Family Room with Attractive Feature Fireplace. Breakfast Area with Sliding Glass Door Access to Large Deck Overlooking Nicely Landscaped Fenced Yard, including Patio, Pergola &Hot Tub. Smooth Ceilings and Walnut Hardwood Flooring Throughout. Curved Staircase Leads to Upper Level which Boasts Four Bedrooms, Primary Bedroom with Refreshed 3pc Ensuite with Large Sliding Glass Shower & His/Her Closets. Three Other Spacious Bedrooms and Refreshed 4pc Bath. Convenient Main Floor Laundry with Interior Garage Access. Full Basement (with Rough in Bath) Provides Great Use of Storage while it Awaits Your Creativity. Walking Distance to Elementary & High Schools, Parks, Trails and Popular Plaza featuring Pringle Creek Market Grocery, Pharmacy, Hot Rocks Pizzeria & More ---NOTE: Some rooms are empty so some AI photos have been added for visual layout of furniture.
Property Details
Interior
Features
Main Floor
Living
3.96 x 3.02Combined W/Dining / hardwood floor / French Doors
Dining
3.49 x 3.02Combined W/Living / hardwood floor / French Doors
Family
5.01 x 3.35Fireplace / hardwood floor / Pot Lights
Kitchen
2.63 x 3.55Renovated / Pot Lights / Modern Kitchen
Exterior
Features
Parking
Garage spaces 2
Garage type Attached
Other parking spaces 4
Total parking spaces 6
Property History
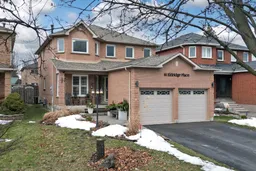 48
48