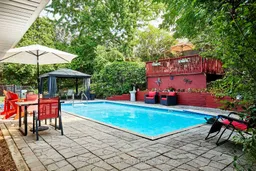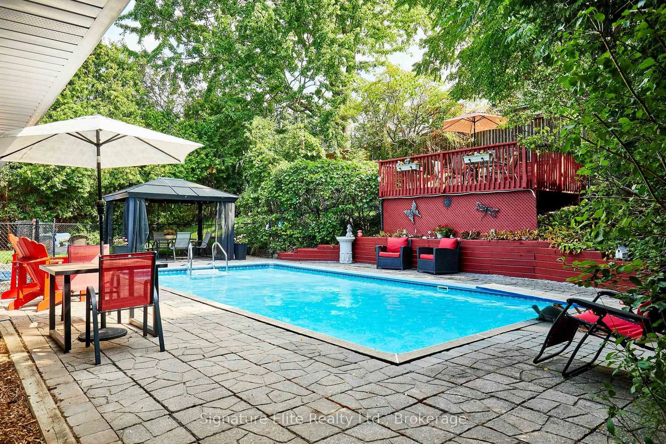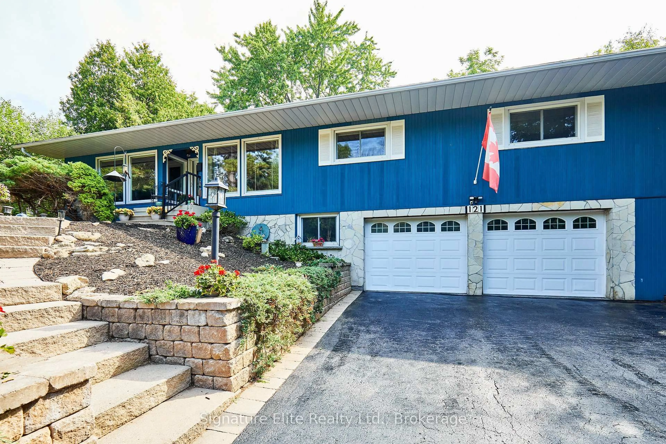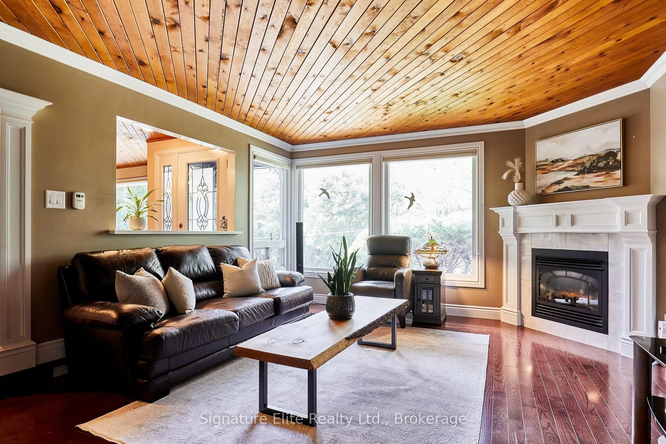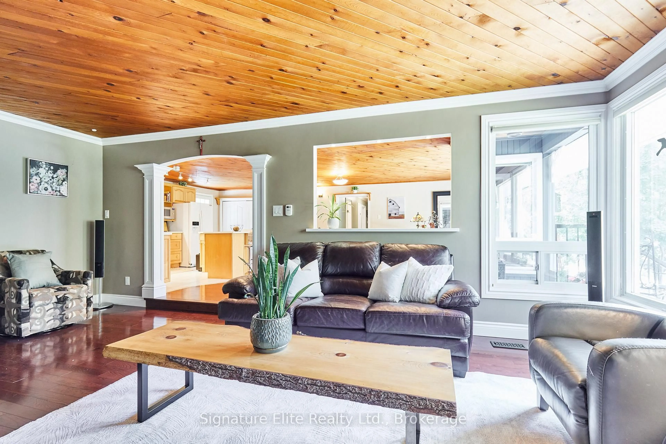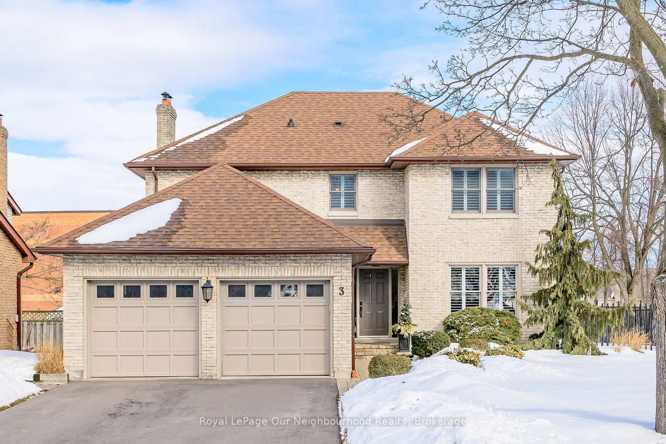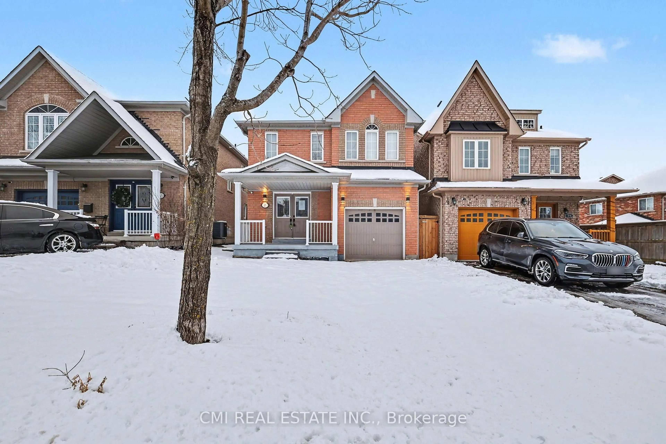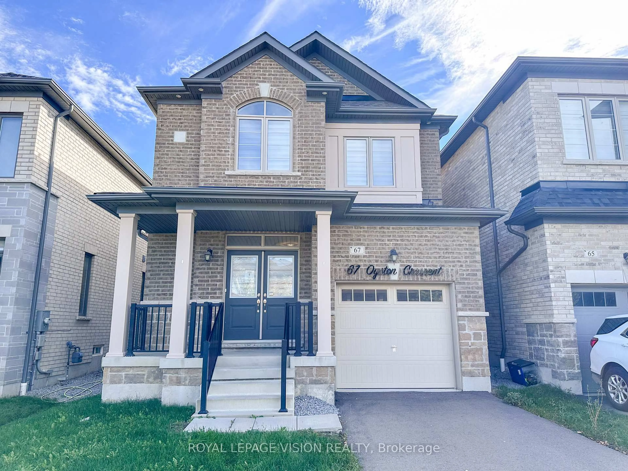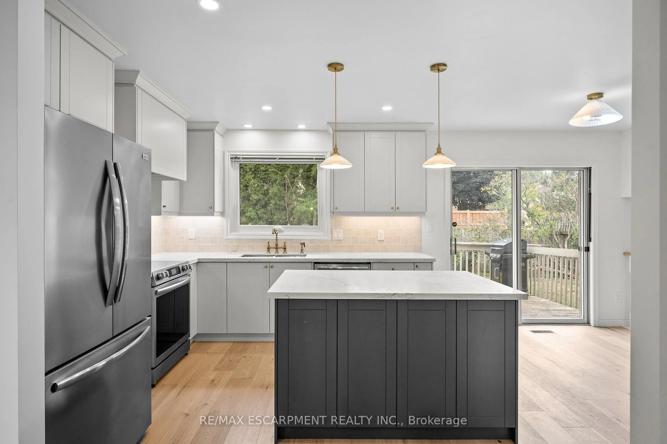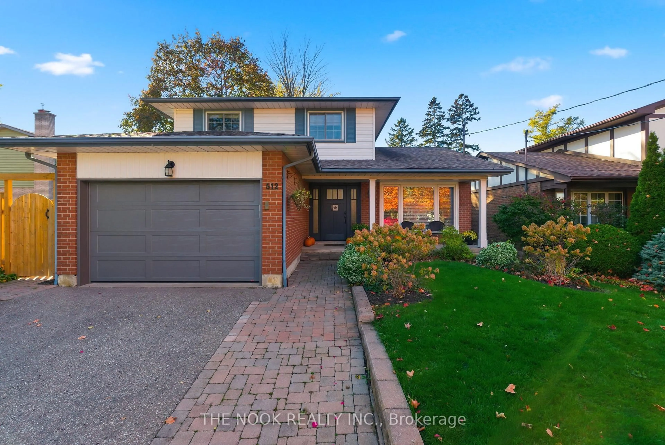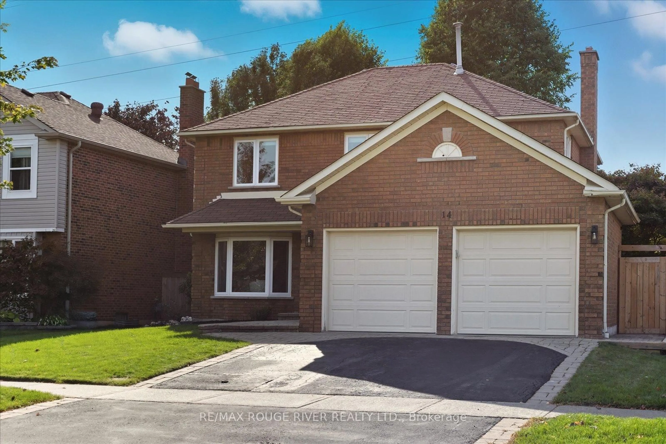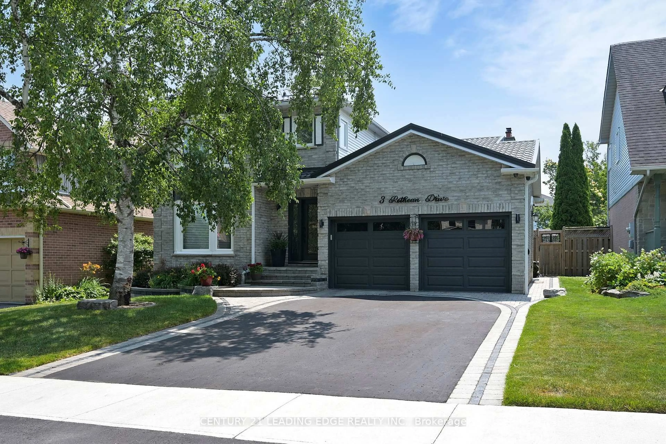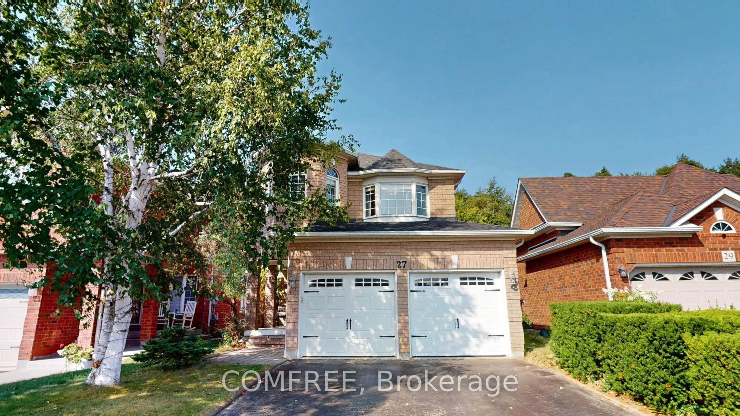121 Meadow Cres, Whitby, Ontario L1N 3J5
Contact us about this property
Highlights
Estimated valueThis is the price Wahi expects this property to sell for.
The calculation is powered by our Instant Home Value Estimate, which uses current market and property price trends to estimate your home’s value with a 90% accuracy rate.Not available
Price/Sqft$786/sqft
Monthly cost
Open Calculator
Description
In Whitby's sought-after Blue Grass Meadows, this detached cottage-like bungalow delivers with a showstopping backyard oasis, privacy, and space that's hard to find. Set on a quiet, family-friendly street with ravine views out front and no houses directly across, it offers a peaceful setting while still being minutes from everyday conveniences. Inside, the bright, functional layout features generous principal rooms, a well-equipped kitchen, and three bedrooms on the main level. The finished basement adds valuable flexibility with a large recreation room, an extra bedroom, a full bath, ample storage, interior garage access, and a cold room - perfect for extended family, hobbies, future rental suite, or guest space. Enjoy your own private backyard oasis all summer long. Mature landscaping, patio, and a deck that overlooks a sparkling inground pool in a peaceful, private setting. This backyard was made for summer living - entertaining, unwinding, and making memories. An attached two-car garage and oversized driveway facilitate parking for up to 11 vehicles, making this home as practical as it is inviting. Blue Grass Meadows is known for its mature trees, welcoming streets, and access to parks, trails, and excellent schools like St. Paul's - mere steps away! Just minutes from shopping, Whitby GO and Hwy 401, this location offers the perfect balance of suburban comfort and city convenience. Homes with this combination of features and location are a rare find - don't wait on this one.
Upcoming Open House
Property Details
Interior
Features
Main Floor
Living
4.42 x 6.29hardwood floor / Fireplace / O/Looks Frontyard
Dining
5.16 x 4.12Open Concept / hardwood floor / Combined W/Kitchen
Kitchen
5.17 x 4.17Open Concept / Tile Floor / Walk-Out
Primary
4.22 x 4.31hardwood floor / W/O To Deck / Double Closet
Exterior
Features
Parking
Garage spaces 2
Garage type Attached
Other parking spaces 9
Total parking spaces 11
Property History
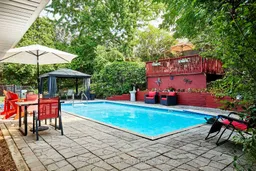 43
43