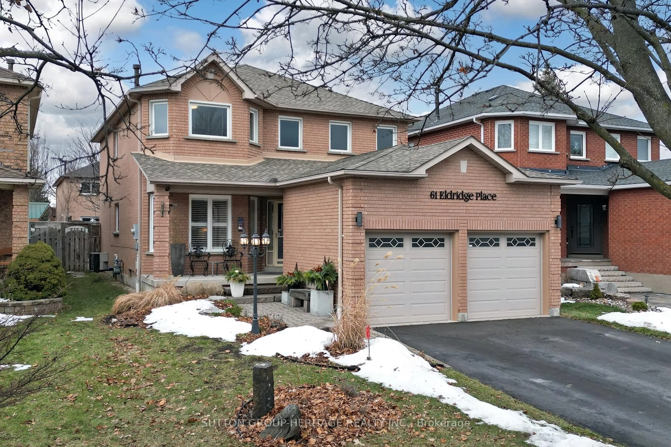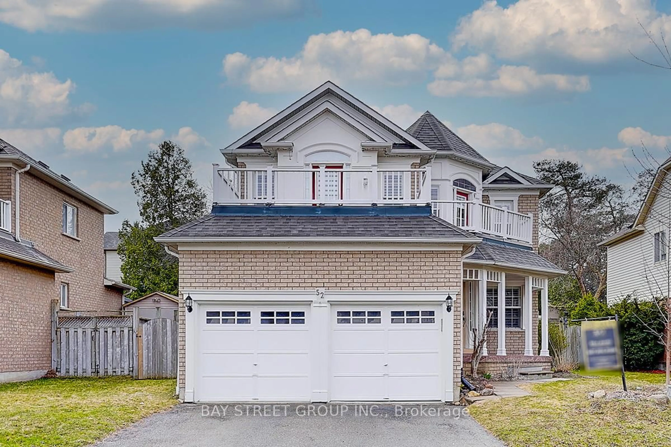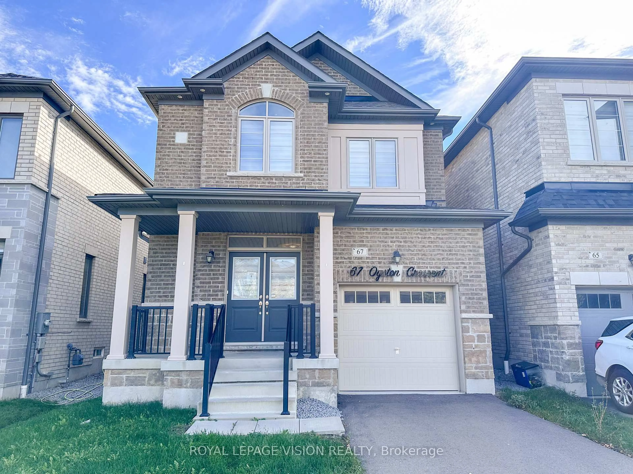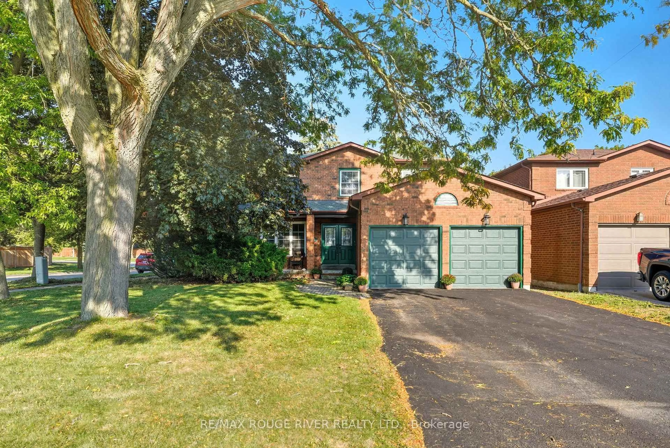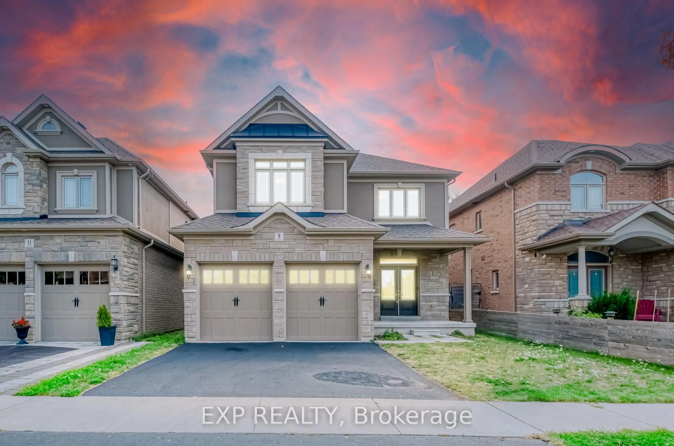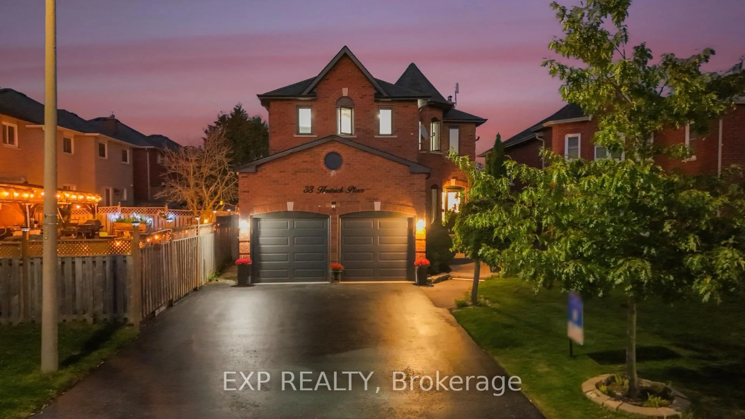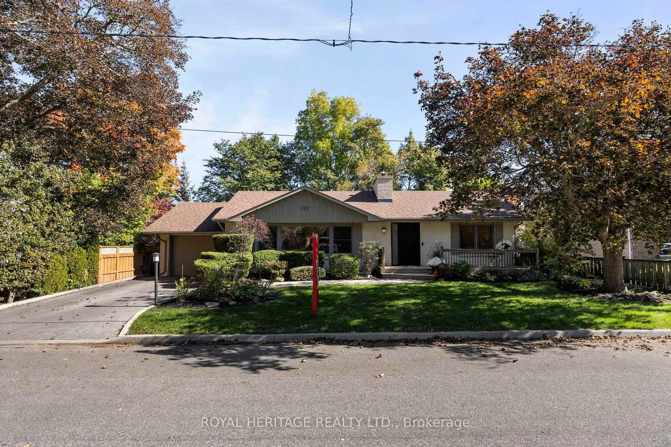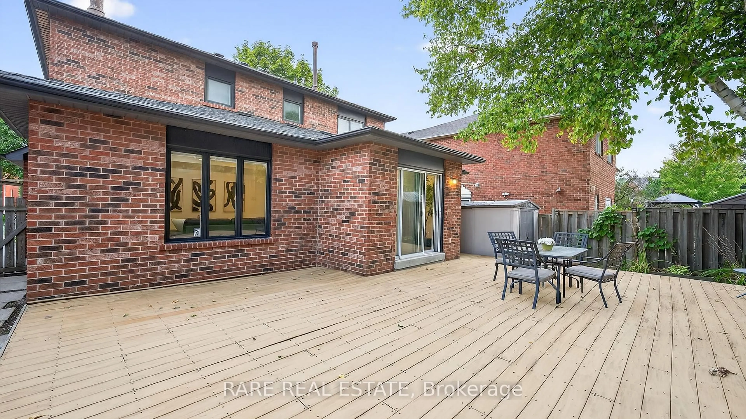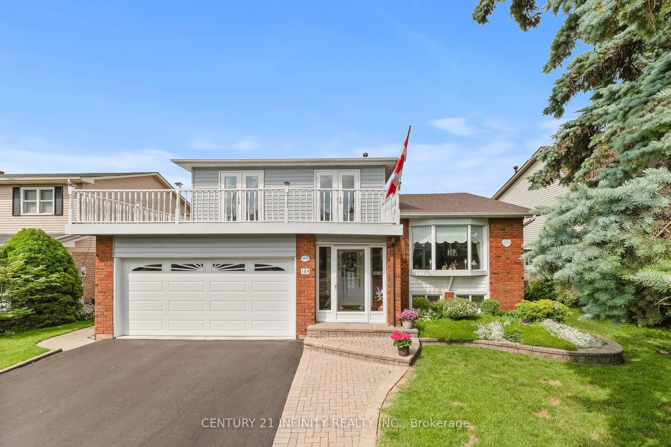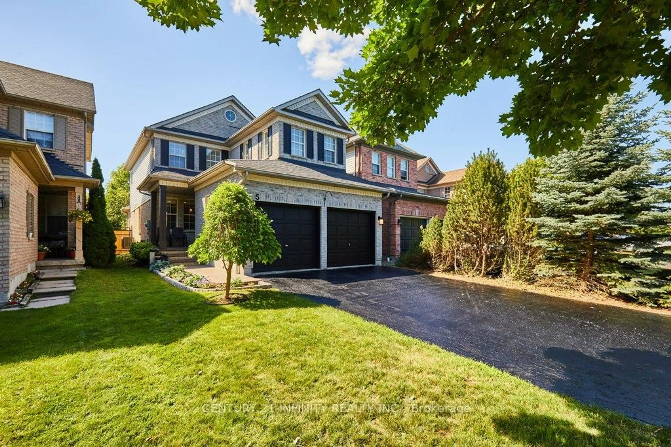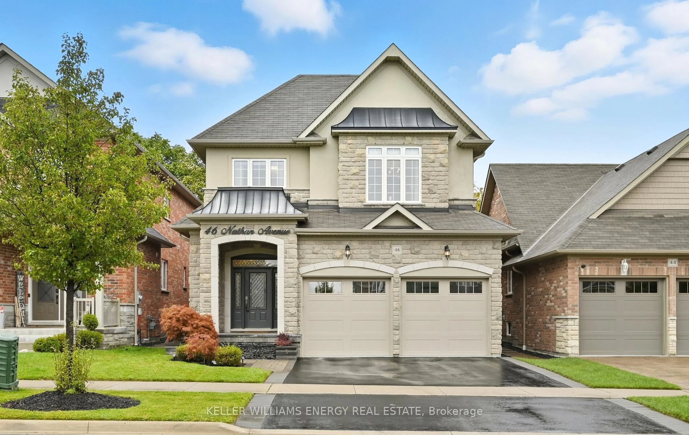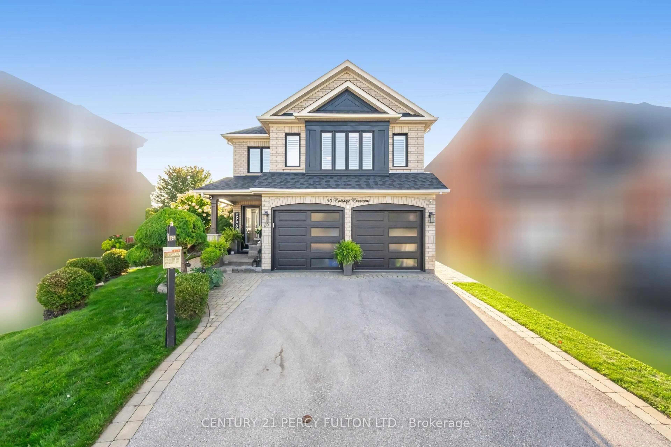Welcome To This Spacious All Brick 4-Bedroom 3-Bathroom Home With A Double Car Garage In The Highly Desirable Pringle Creek Neighborhood Of Whitby. From The Moment You Arrive, The Landscaping And Vibrant Gardens Set The Tone. The Heart Of The Home Is The 2025 Upgraded Eat-In Kitchen Featuring Modern Cabinetry, Ample Counter Space, Stainless Steel Appliances And A Walkout To The Backyard Deck, Making It Perfect For Indoor-Outdoor Entertaining. The Main Floor Features A Living Room With A Large Window That Fills The Space With Natural Light And Gleaming Hardwood Floors, A Dining Room With Views Of The Backyard Pool, Perfect For Family Meals Or Hosting Guests, A Spacious Family Room Anchored By A Charming Fireplace With It's Own Walkout To The Deck, Creating A Warm And Welcoming Space That Blends Indoor Comfort With Outdoor Living. A Convenient Main Floor Laundry Room With Sink Provides Direct Access To Garage And A Side Entrance. Upstairs The Primary Suite Features A Walk In Closet And A Private Ensuite, Along With Three Additional Generous Sized Bedrooms. One Of These Rooms Provide The Perfect Opportunity For A Home Office Or Study, Ideal For Today's Work From Home Lifestyle. The Partially Finished Entertainment Area Provides Plenty Of Space Left To Customize And Make Fully Livable. Step Outside To Enjoy A Large Backyard With Deck, Inground Pool And Plenty Of Space For Kids To Play, Creating The Ultimate Private Retreat For The Whole Family. Located Close To Schools, Parks, Shopping And Transit, This Home Is One Of The Sought After Communities - Pringle Creek.
Inclusions: Fridge, Stove, Dishwasher, Washer, Dryer. Freezer In Basement. All Electric Light Fixtures. Shed In Backyard. Clothesline In Backyard. Bench In Garage. Pool Accessories.
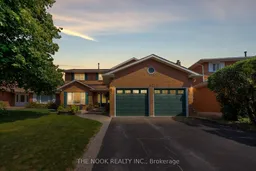 50
50

