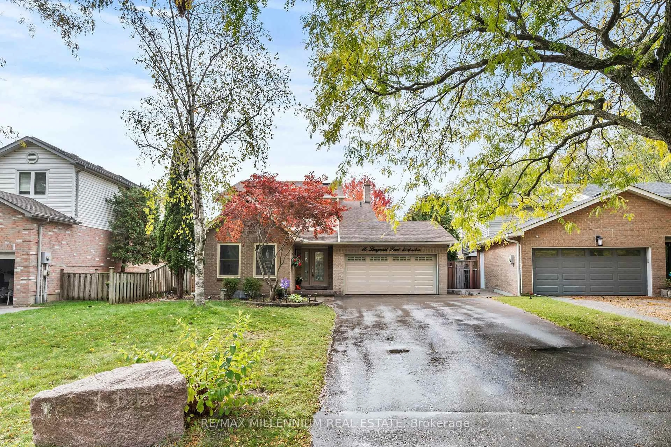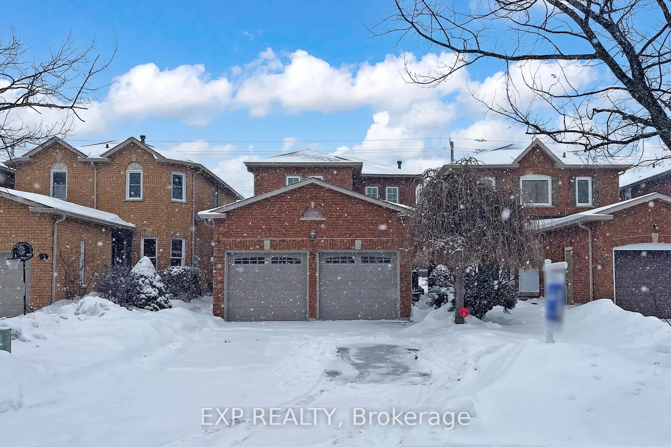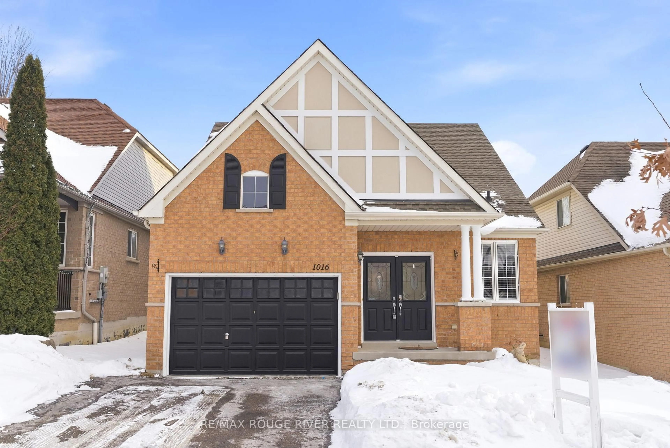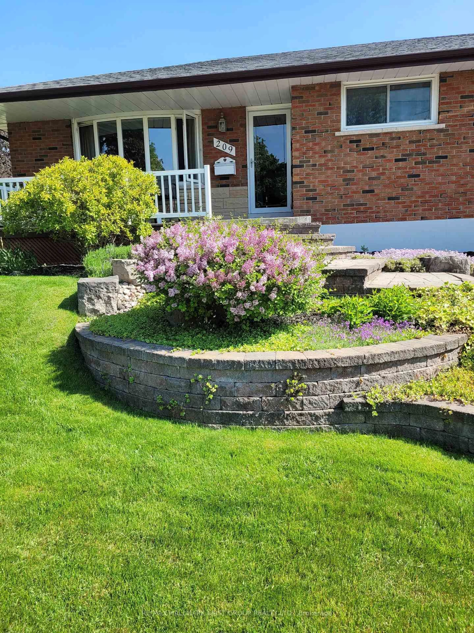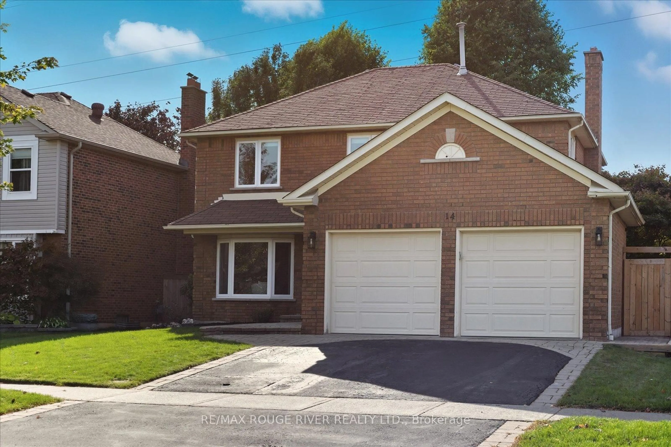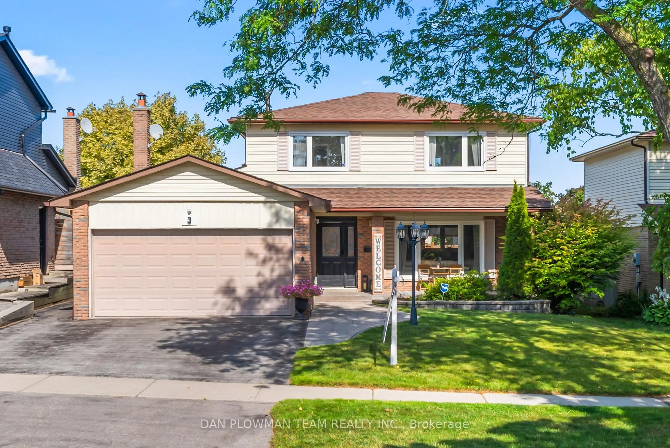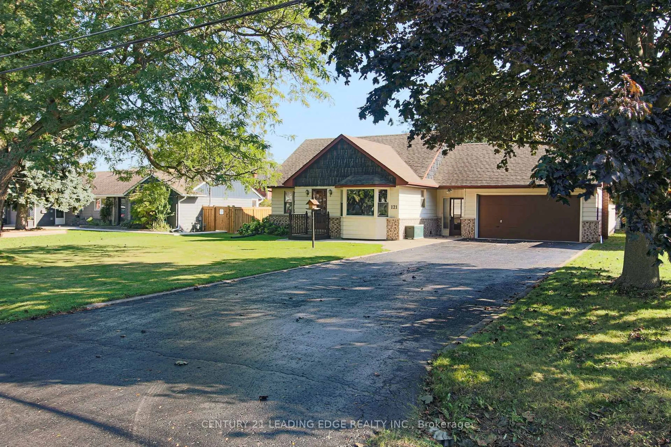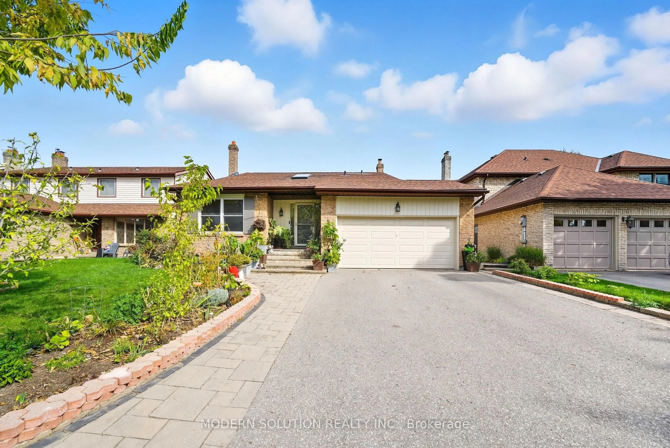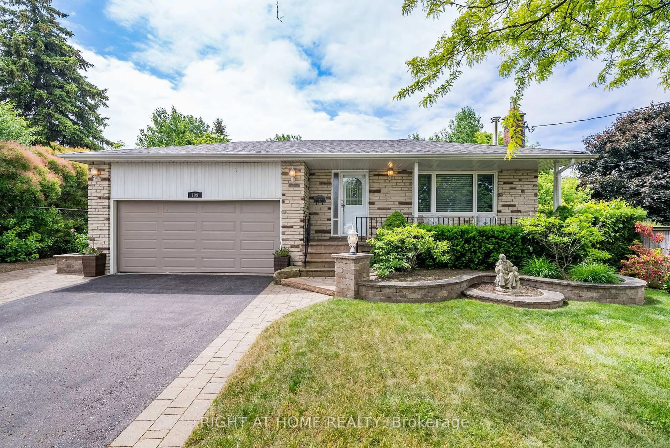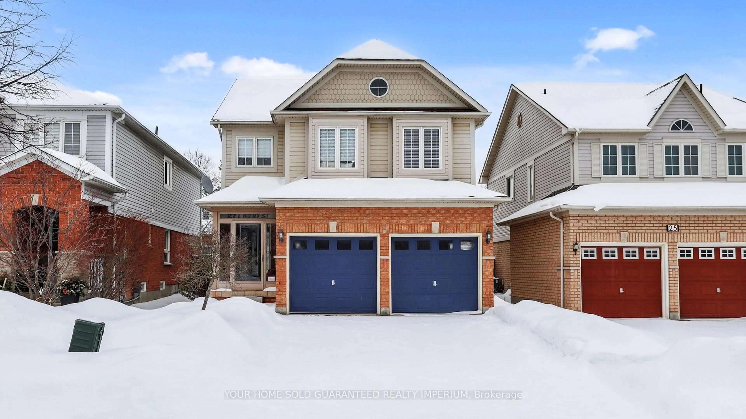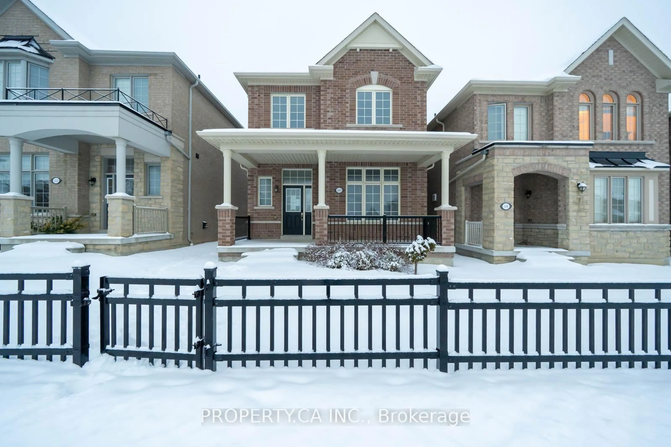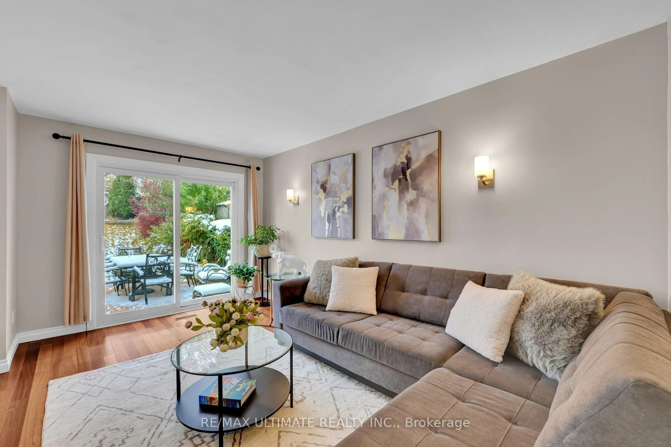More than just a place to live, this home offers comfort, style, and the kind of neighbourhood amenities families value most. Step inside to a bright, inviting layout featuring modern updates and beautiful finishes throughout. The main floor provides plenty of living space, perfect for both everyday routines and effortless entertaining. The spacious kitchen offers room to cook, gather, and connect around the island, while the open-concept dining and living areas create a natural flow for family time or hosting guests. Upstairs, you'll find three well-sized bedrooms, including a comfortable primary retreat and updated bathrooms. The finished lower level expands your living space even further with a fourth bedroom, a full bathroom, laundry, living room and a flexible finished area ideal for a home office, gym, or playroom -- whatever suits your lifestyle. One of the standout highlights is the walk-out basement to a beautifully landscaped backyard with a custom patio and corner lot leading to a park. Whether you're relaxing outdoors, entertaining friends, or giving the kids room to play, this private outdoor space is designed for year-round enjoyment. Located on a quiet, family-friendly crescent, this home puts you seconds from parks, minutes to schools, trails, shopping, Whitby Mall, GO Transit, Kendalwood Plaza, and all the conveniences of Blue Grass Meadows. This area of Whitby is known for its mature trees, established community feel, and unbeatable location. 40 Janedale is an exceptional opportunity and a must-see! Recent updates: Furnace, AC, HWT, Fridge, OTR Microwave, Kitchen Counters & backsplash. Shingles updated 2015. All you need to do is move in and unpack!
Inclusions: All existing appliances incl basement Fridge, light fixtures, blinds & window treatments, Central Vac, wall mount for TV on main floor & Basement
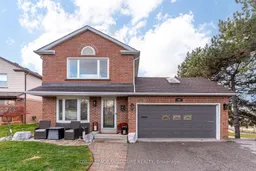 50
50

