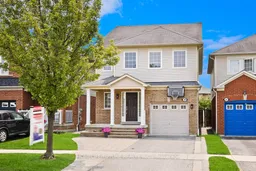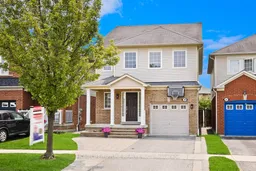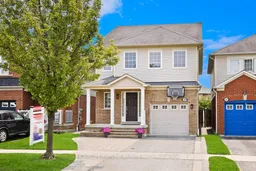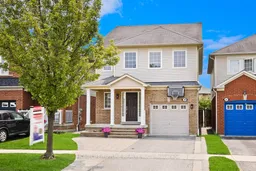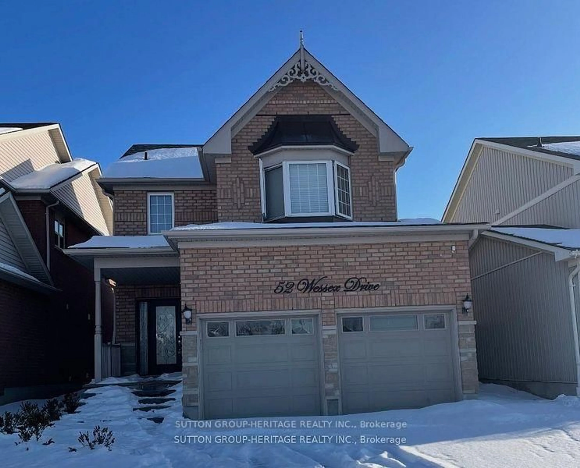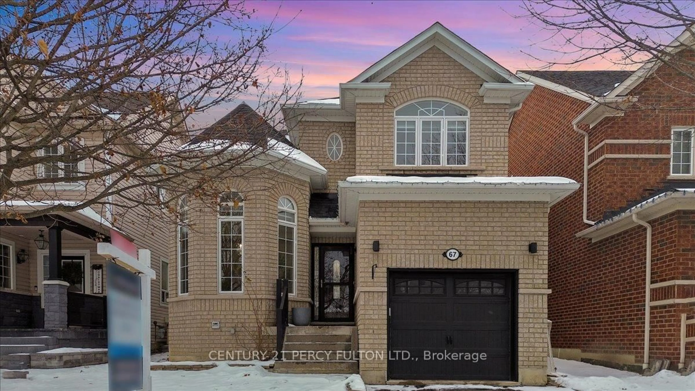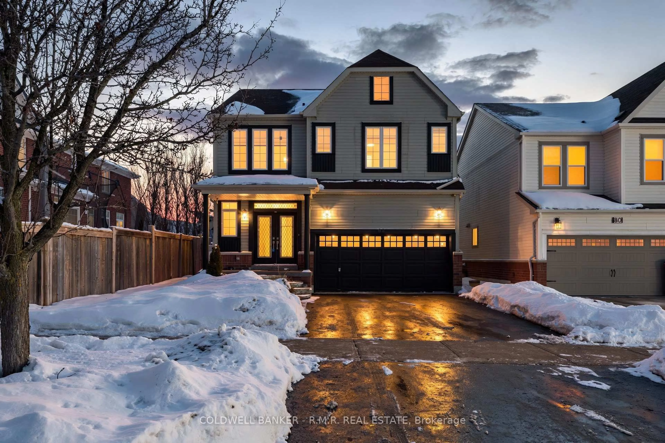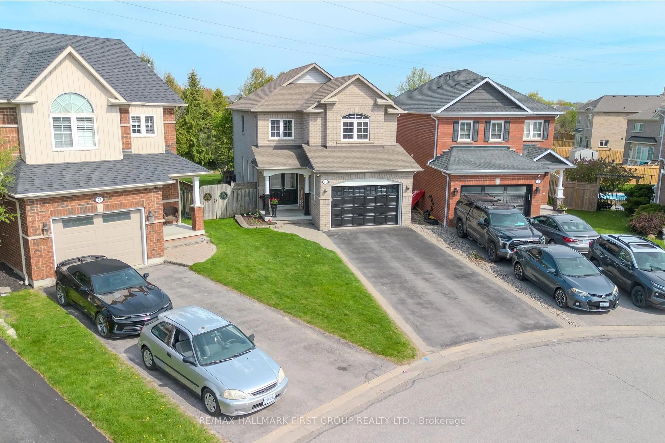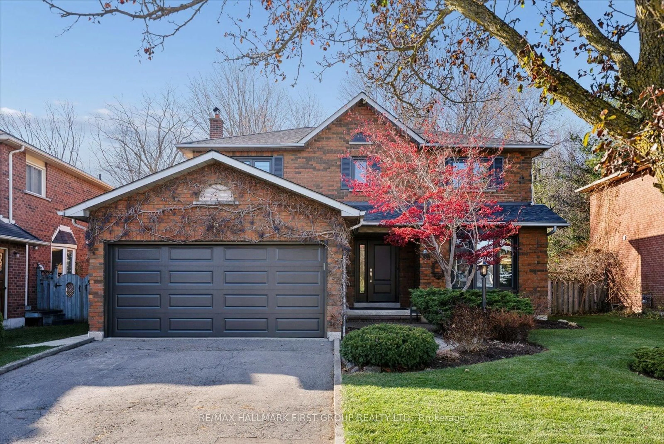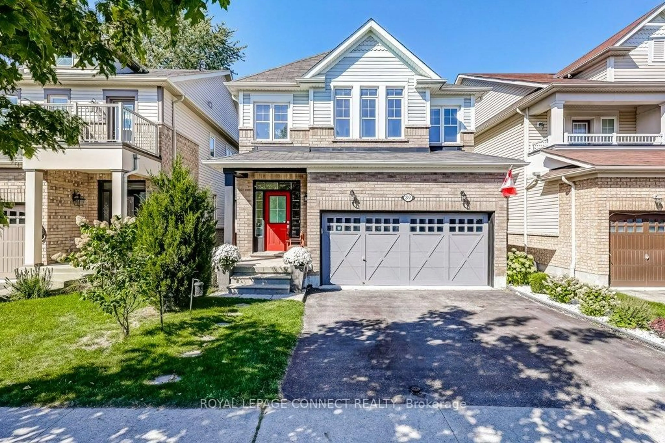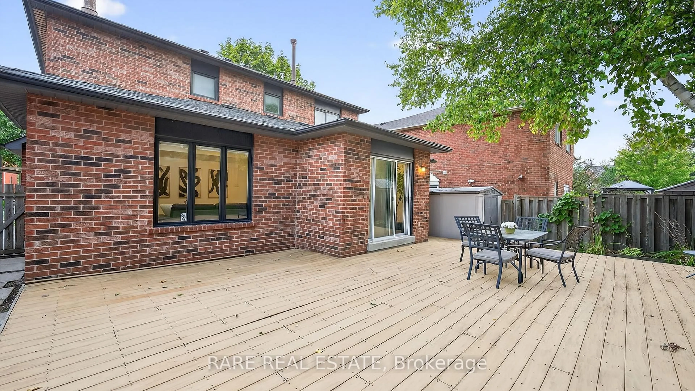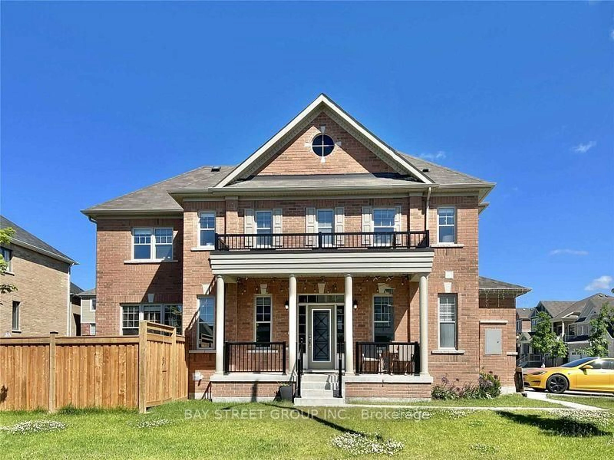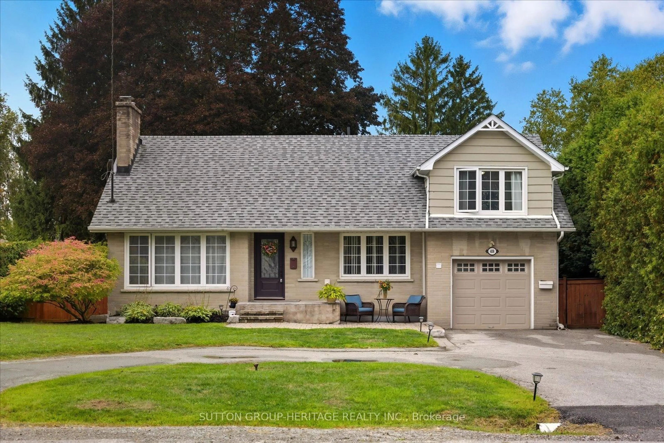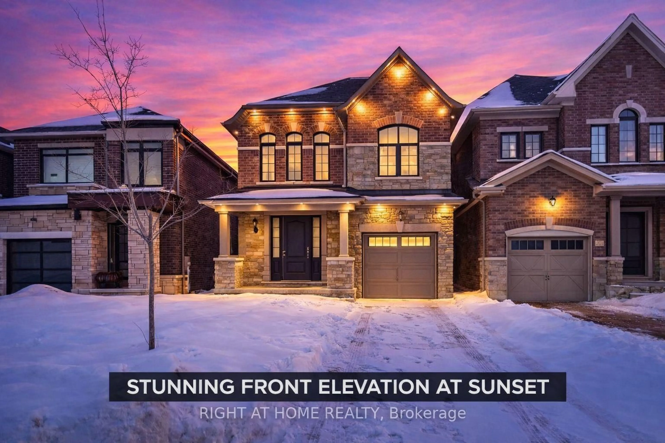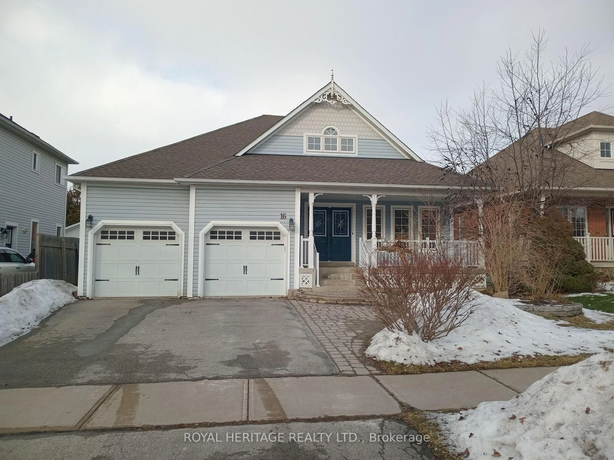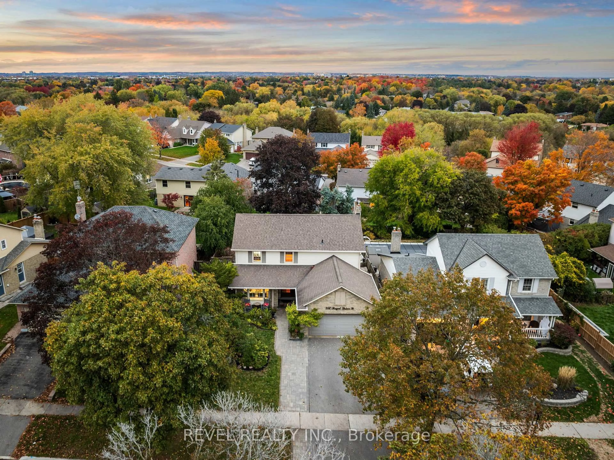Beautiful 4-Bedroom Home In Prime Whitby-Move-In Ready! Welcome To This Gorgeous 4-Bedroom Home Located In One Of Whitby's Most Desirable Neighborhoods! Freshly Painted And Completely Carpet-Free, This Home Offers A Bright, Spacious, And Practical Layout That's Perfect For Families. Enjoy A Warm And Inviting Separate Family Room With A Cozy Fireplace, Plus A Dedicated Study Area-Great For Working From Home Or Enjoying Quiet Evenings. The Modern Kitchen Is A Chef's Delight, Featuring Stainless Steel Appliances, A Gas Stove, Granite Countertops, And A Cozy Breakfast Area-Perfect For Your Morning Coffee. Upstairs, You'll Find Four Generous Bedrooms, Including A Beautiful Primary Suite With A 5-Piece Ensuite And A Relaxing Jacuzzi Tub. A Stylish Hardwood Staircase, Upgraded Finishes, And Brand-New Flooring On The Second Floor Add A Fresh, Contemporary Feel. Step Outside To A Well-Maintained Backyard, Ideal For Entertaining Or Unwinding. It Even Includes A Natural Gas BBQ Line For Easy, Year-Round Outdoor Cooking. Located Minutes From Top-Rated Schools, Parks, Shopping, And Highways 401 & 407, This Home Offers The Perfect Mix Of Comfort, Convenience, And Lifestyle.
Inclusions: S/s Fridge, S/s Stove, S/s Dishwasher, Washer & Dryer, All Elf's, All Window Coverings(Main Floor Brand New) And Backyard - Natural Gas Line For BBQ Convenience
