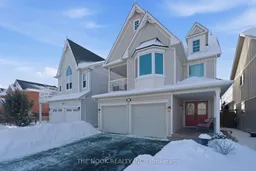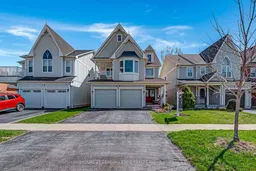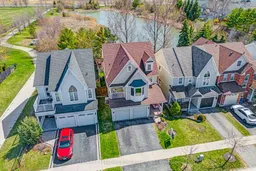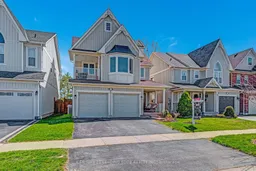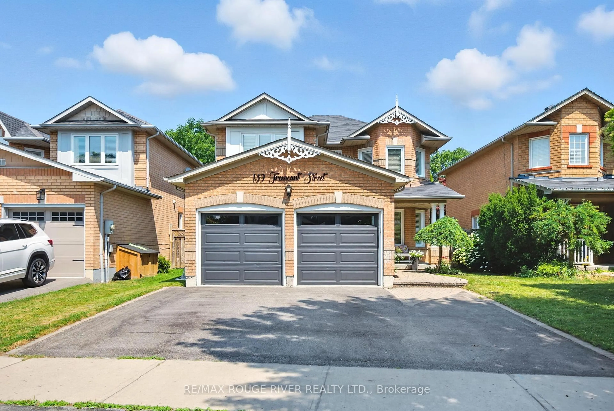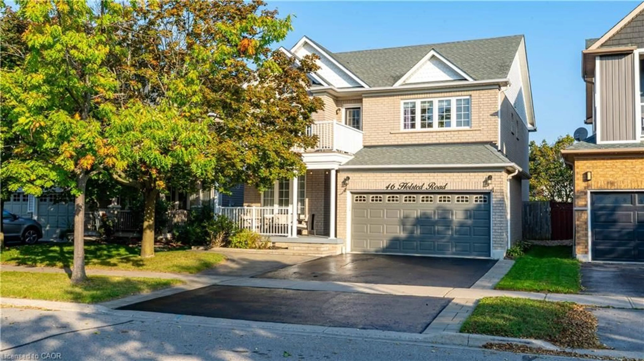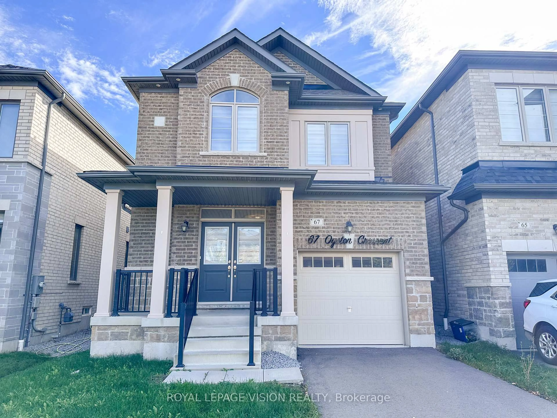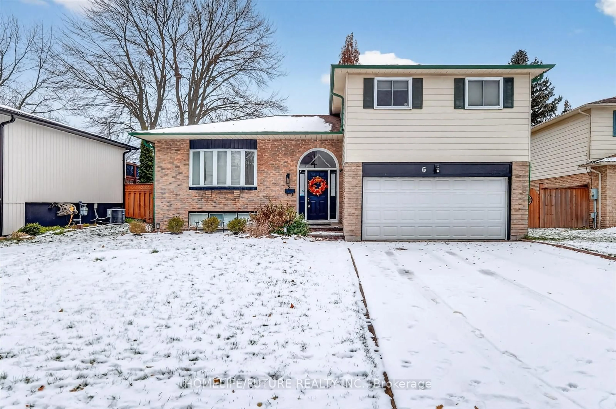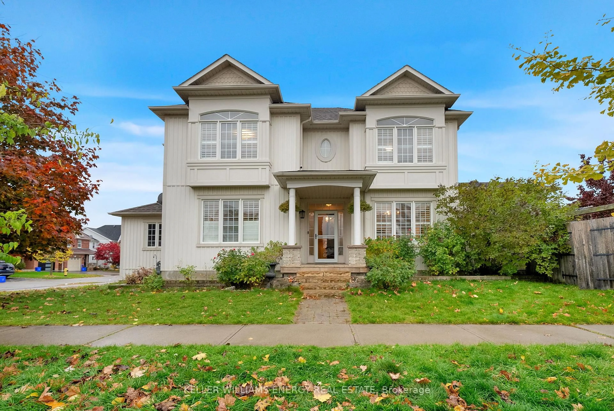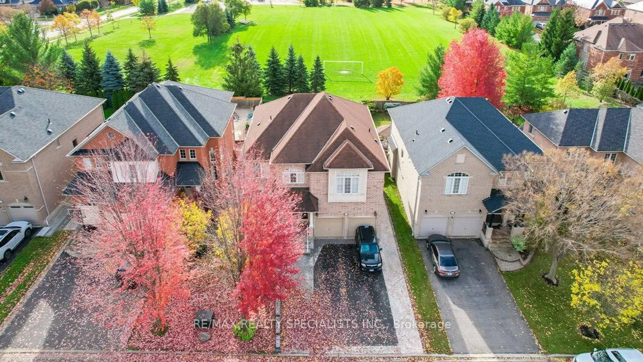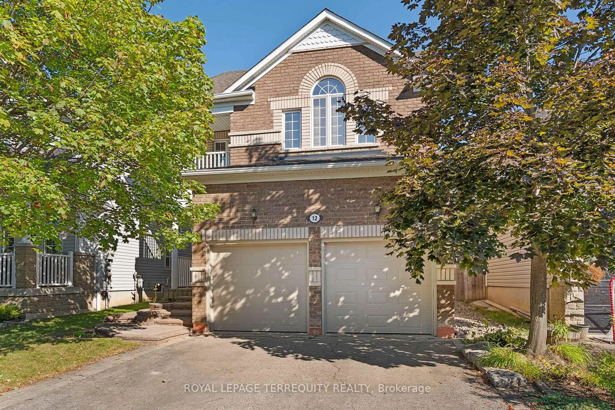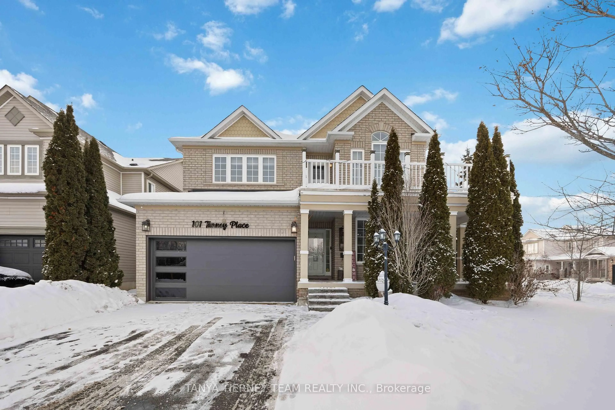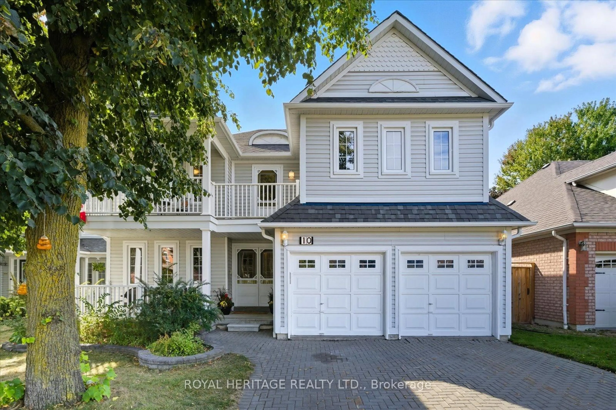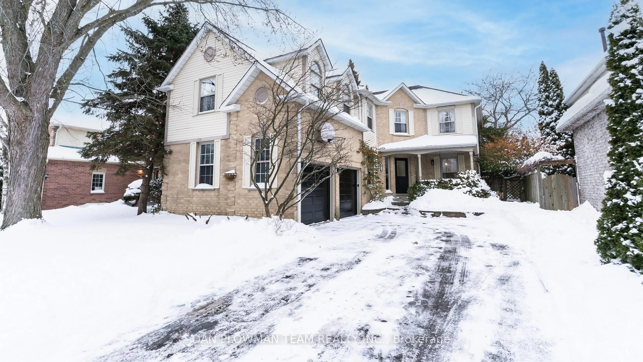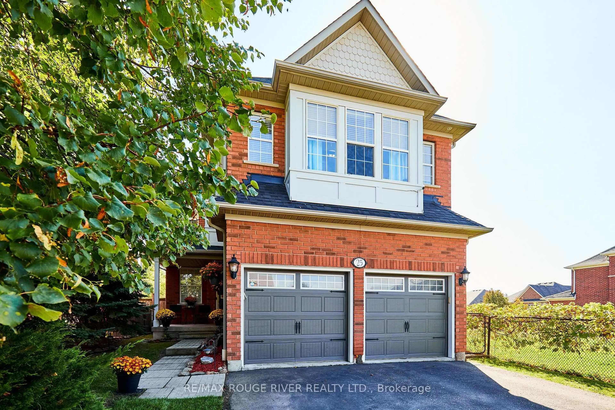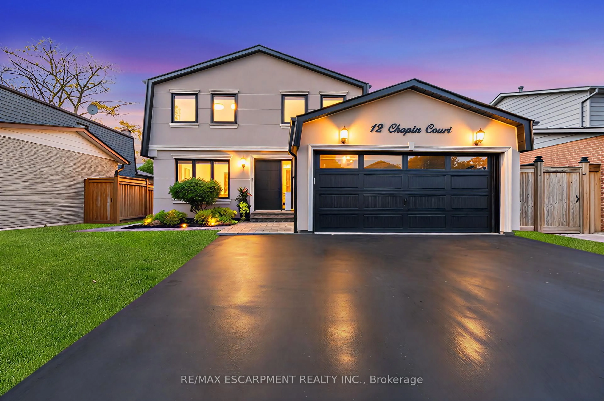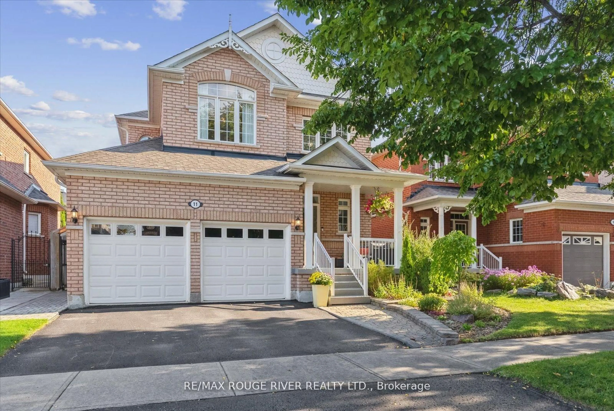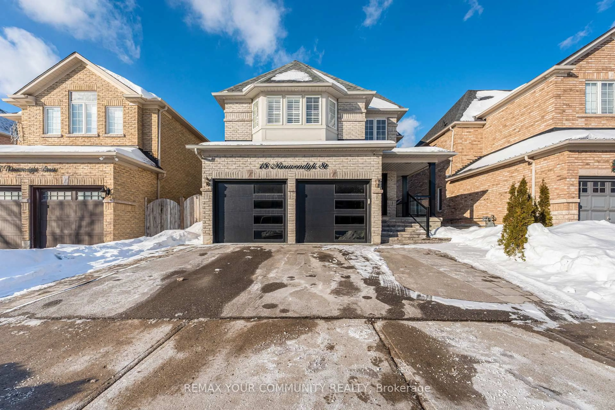Welcome to your dream family home in the heart of Brooklin! This bright and spacious 4+1 bedroom, 4 bathroom property offers comfort, functionality, and a private backyard with view of a pond. The open-concept main floor is ideal for family living and entertaining, featuring a modern kitchen with a breakfast area, a generous living and dining space, and large windows that fill the home with natural light. Step outside to the deck and enjoy peaceful mornings overlooking the tranquil pond. Upstairs, you'll find four well-sized bedrooms, including a serene primary suite with a private 4-piece ensuite and walk-in closet. The finished basement adds exceptional versatility with an additional bedroom, full bathroom, office area, and a cozy recreation room complete with a fireplace - perfect for relaxing evenings or hosting guests. This well-maintained home combines everyday comfort with picturesque surroundings - all just minutes from schools, parks, shopping, golf courses, and all that Brooklin has to offer! Extra features include: carpet on stairs, 2nd floor, and living room: 2025, CAC: 2023, furnace: 2022, windows (except living and dining): 2018, roof: 2014, garage door openers (2025), freshly painted (2025), new light fixtures main floor (2026).
Inclusions: Fridge, stove, dishwasher, microwave, washer, dryer, all electric light fixtures, window coverings (not belonging to stager), garage door opener and remote(s), central vacuum, hot water tank.
