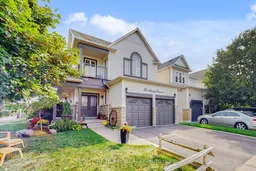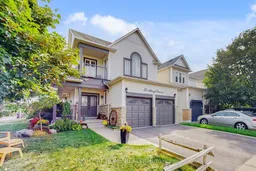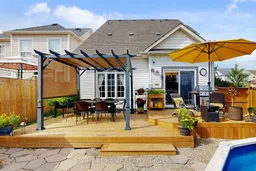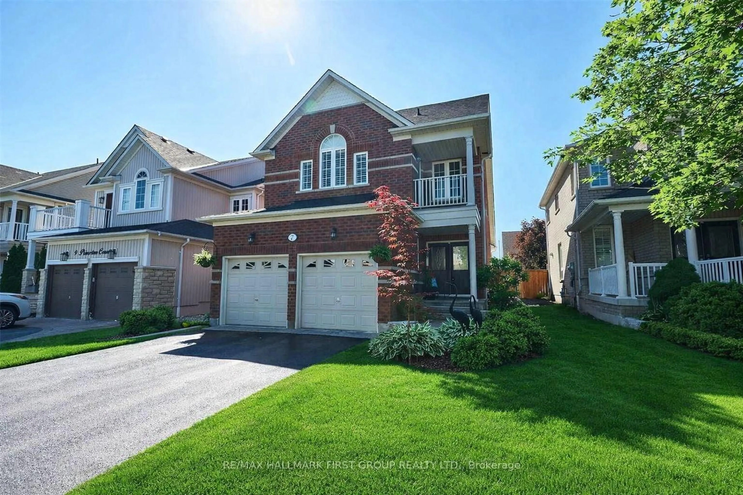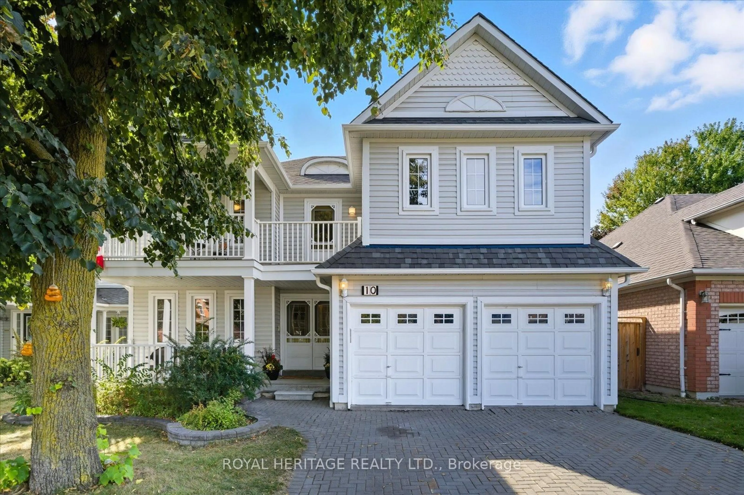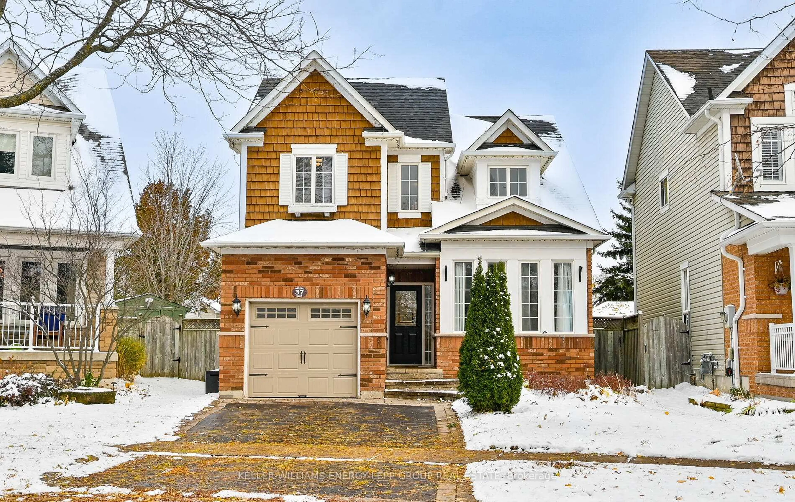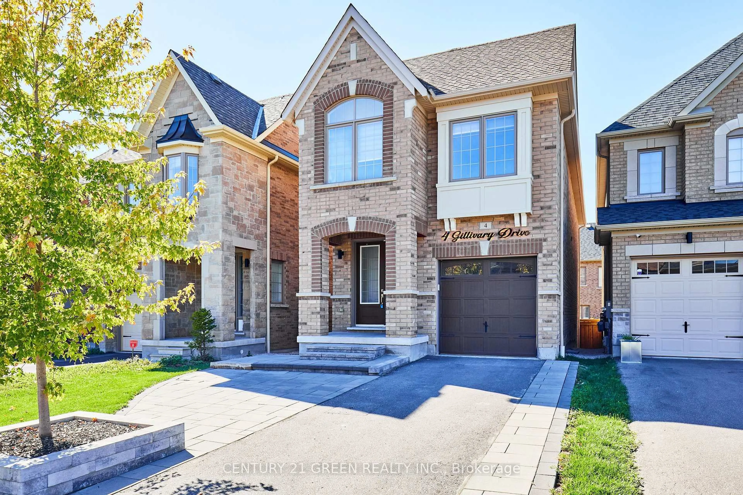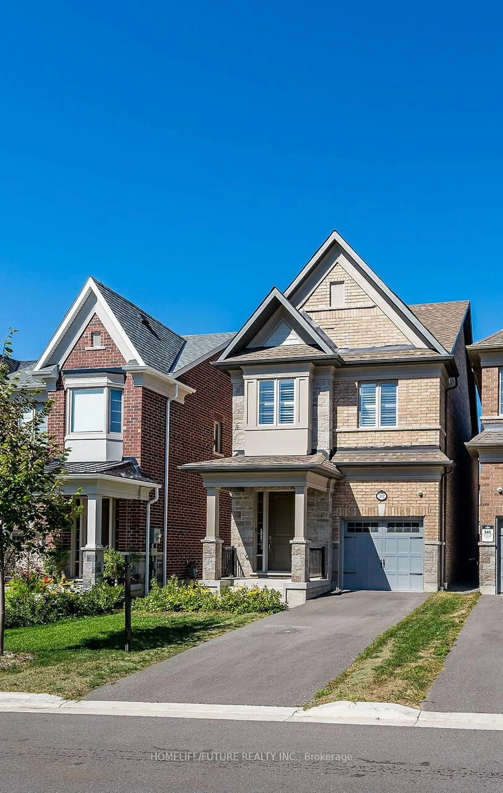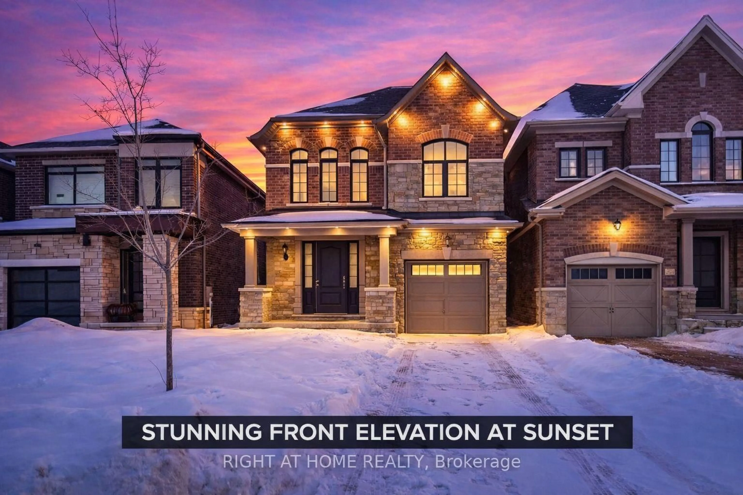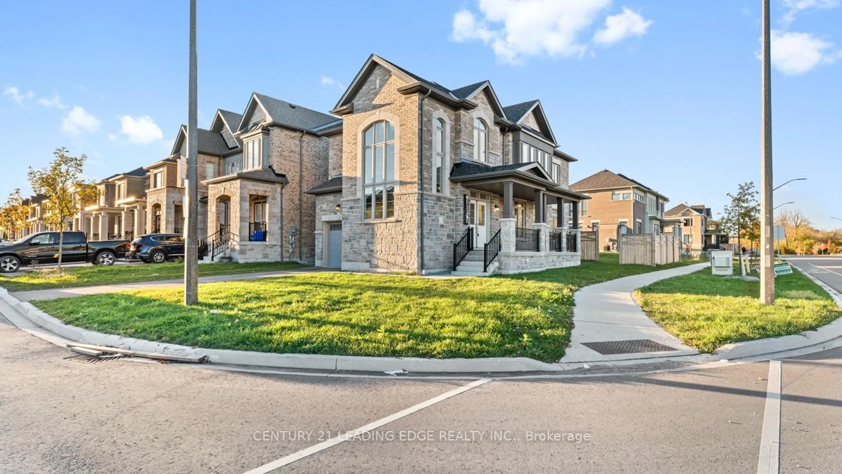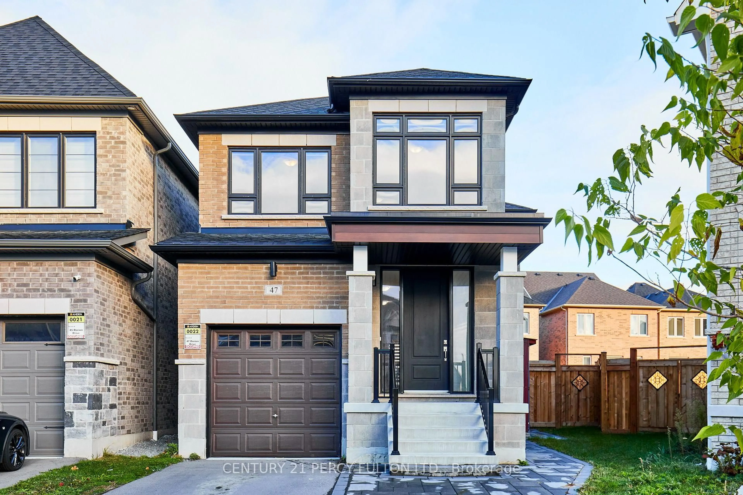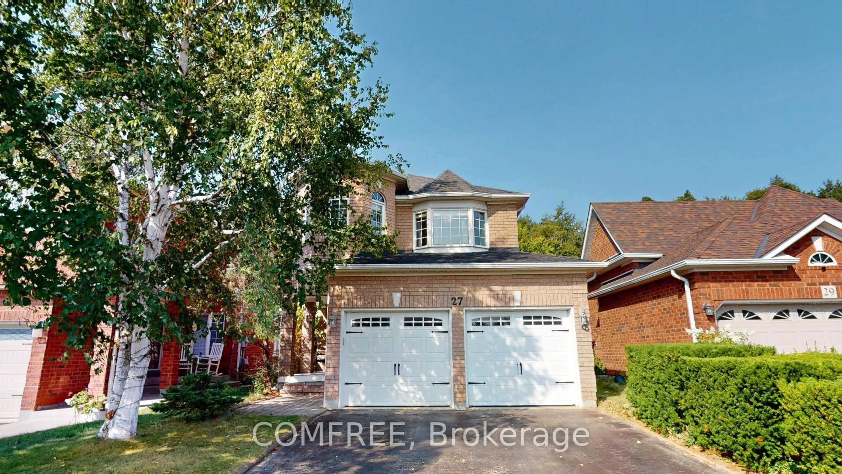Absolutely beautifully maintained corner lot gem, nestled on a quiet crescent in the sought-after, family-friendly community of Brooklin. Sitting proudly on an oversized corner lot, this home offers enhanced privacy, extra natural light, and stunning curb appeal from every angle - plus multiple outdoor zones to enjoy and entertain. Step inside to discover a spacious, sun-drenched layout featuring a cozy family room with fireplace and double French doors leading to a charming side balcony - a rare bonus made possible by the corner-lot design. The chef's kitchen is a true standout with its gas & electric double stove, stainless steel appliances, tall cabinets, and a large centre island - ideal for hosting and everyday living. Enjoy seamless flow to the bright dining room, where wall-to-wall windows bathe the space in natural light, and walk out to your private backyard oasis complete with a large deck, sparkling pool, and mature landscaping - an entertainer's dream. Upstairs, you'll find three generous bedrooms, including a private primary retreat featuring a walk-in closet, spa-like ensuite with jacuzzi tub, and exclusive access to your own private balcony - perfect for morning coffee or evening unwind. The finished basement offers endless versatility: spare bedroom, home gym, office, rec room, plus a large pantry, workshop, and exceptional storage with professionally organized spaces also throughout the home. Freshly painted and move-in ready, this spacious home combines elegant living spaces, and a resort-like backyard. Ideal location for families with walkable, or minutes away from, top-rated local schools. Enjoy the ease of school runs, strong community networks, and the peace of mind that comes with quality education right nearby. Don't miss your opportunity to own a corner-lot home with curb appeal, character, and unbeatable functionality in one of Brooklin's most charming neighbourhoods.
Inclusions: Fridge, stove, dishwasher, washer, dryer, metal shelves in pantry, central vac, and garage remote. Optional items: pergola, standing freezer and all-fridge.
