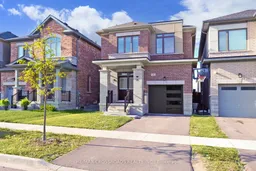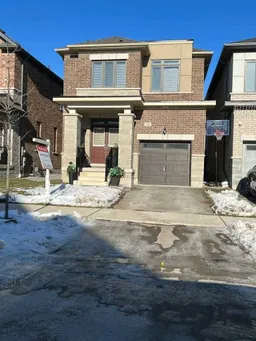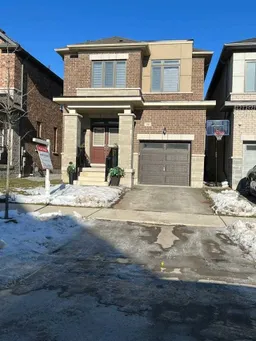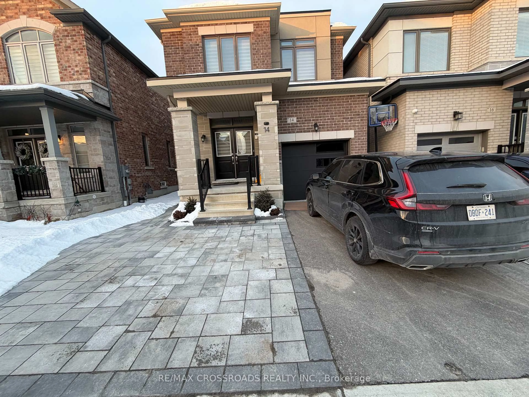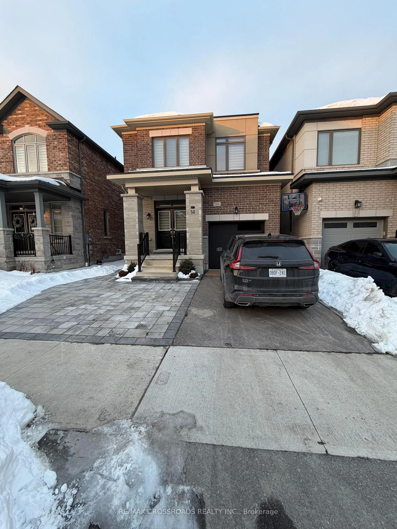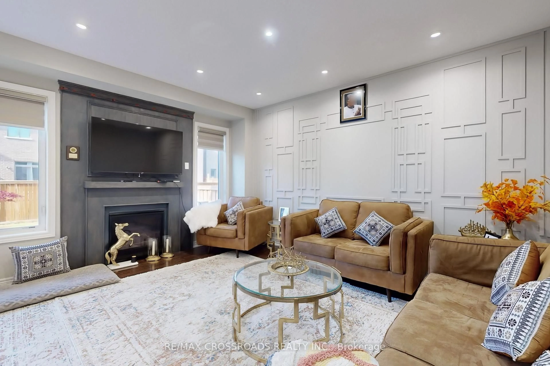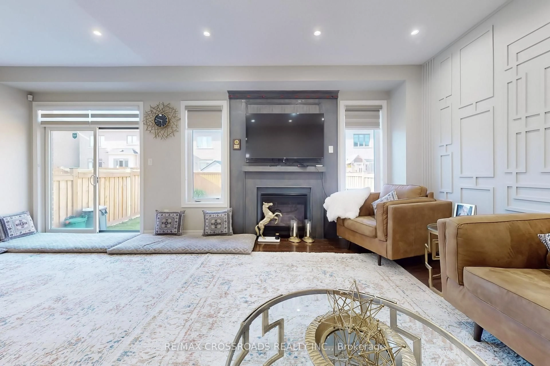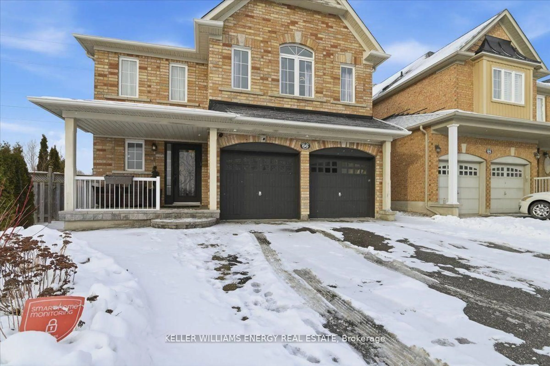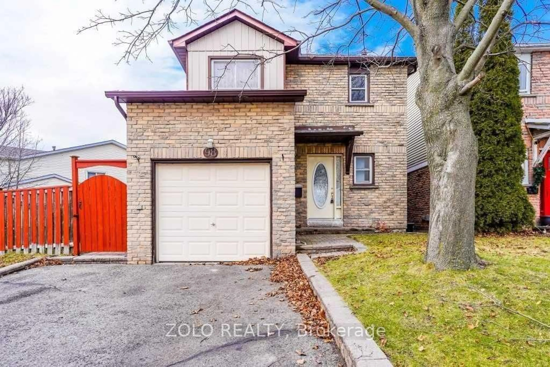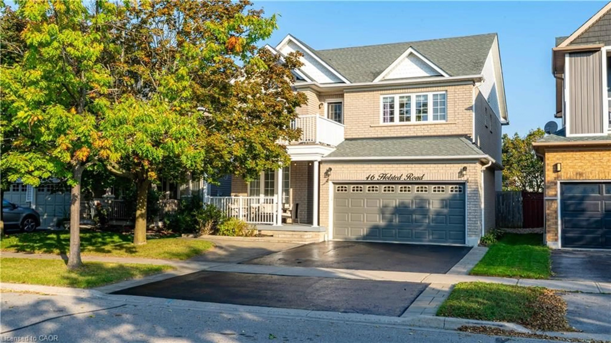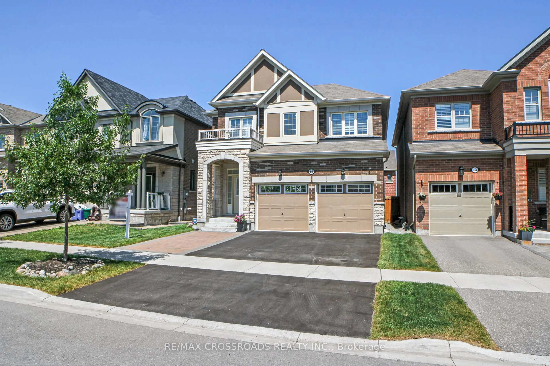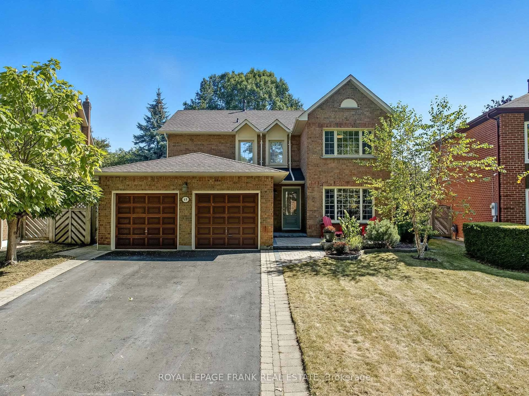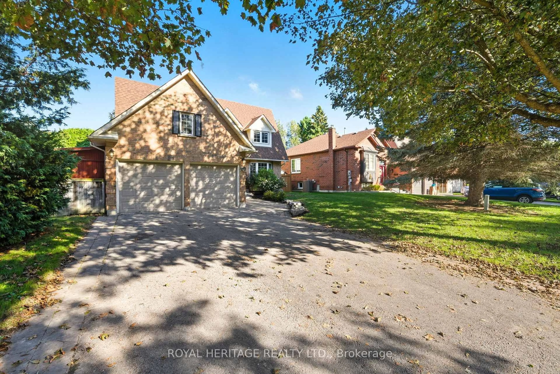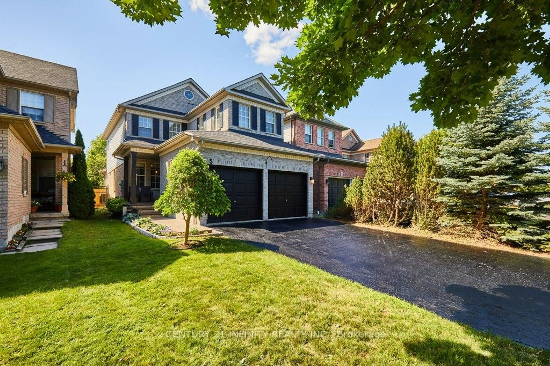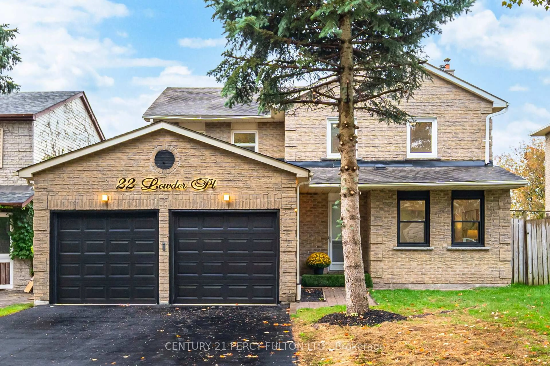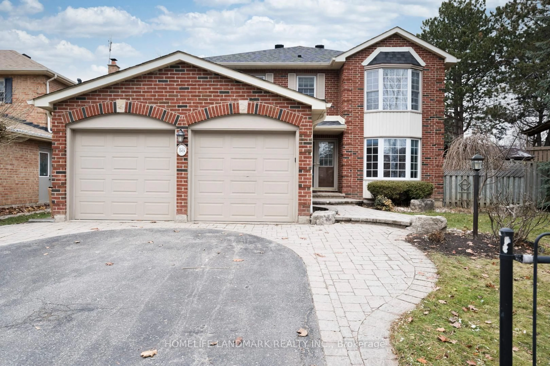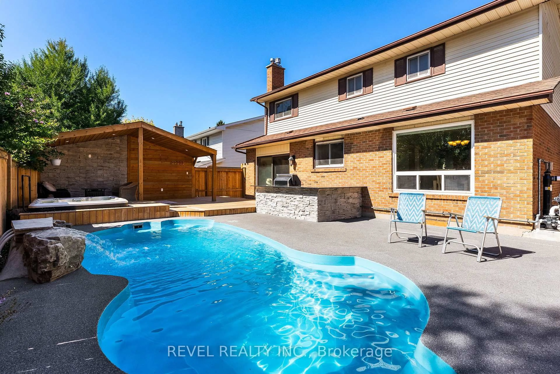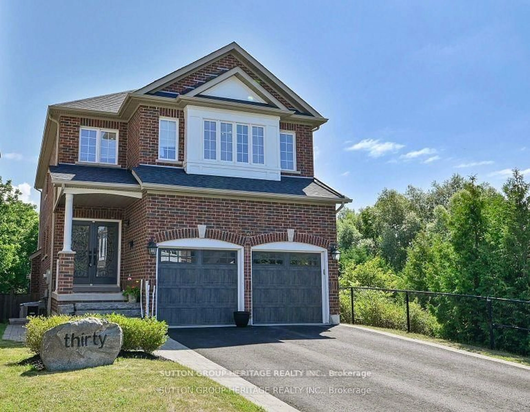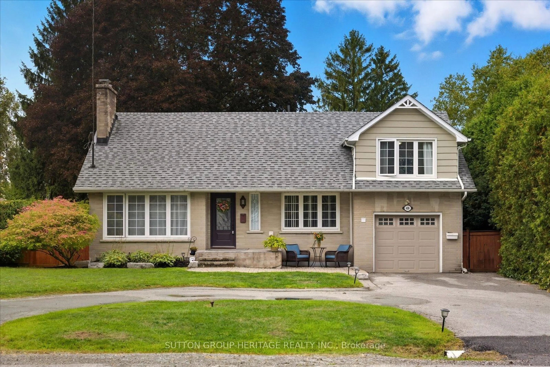14 Ogston Cres, Whitby, Ontario L1P 0G9
Contact us about this property
Highlights
Estimated valueThis is the price Wahi expects this property to sell for.
The calculation is powered by our Instant Home Value Estimate, which uses current market and property price trends to estimate your home’s value with a 90% accuracy rate.Not available
Price/Sqft$577/sqft
Monthly cost
Open Calculator
Description
Welcome to this stunning, fully upgraded detached 4-bedroom, 3-washroom home in the highly sought-after Whitby Meadows community, built by Paradise Homes. Offering 1,725 sq. ft. of thoughtfully designed living space, this freshly painted home perfectly blends modern style with everyday functionality.Step inside through the elegant double-door entry and be impressed by 9-foot ceilings, rich hardwood flooring in the great room, dining area, hallways, and a beautifully finished staircase. The spacious primary bedroom is a true retreat, highlighted by a 10-foot coffered ceiling that adds a touch of luxury and sophistication.Enjoy cozy evenings by the gas fireplace and entertain with ease thanks to a built-in gas line in the backyard, ideal for summer BBQs. A convenient side-door entrance, provided by the builder, adds extra flexibility and accessibility.Additional features include parking for a third vehicle and new interlocking at the front entrance, enhancing both curb appeal and convenience.Ideally located close to top-rated schools, parks, shopping centres, and restaurants, this exceptional home offers the perfect balance of comfort, style, and everyday convenience.
Property Details
Interior
Features
Main Floor
Great Rm
4.08 x 4.81Fireplace / hardwood floor / Open Concept
Kitchen
2.62 x 3.04Centre Island / Tile Floor / Stainless Steel Appl
Dining
2.62 x 3.23W/O To Yard / hardwood floor / Open Concept
Foyer
2.4 x 2.59Tile Floor / Closet
Exterior
Features
Parking
Garage spaces 1
Garage type Built-In
Other parking spaces 2
Total parking spaces 3
Property History
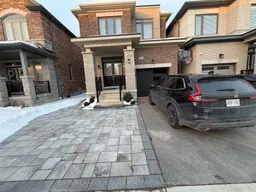 45
45