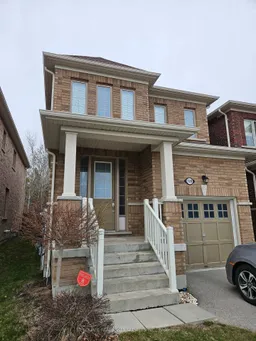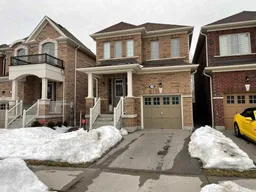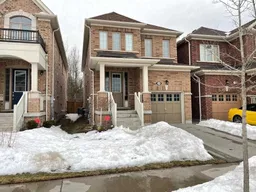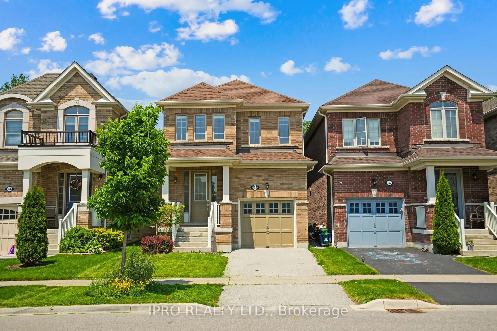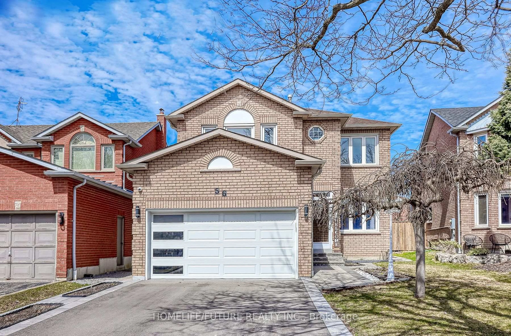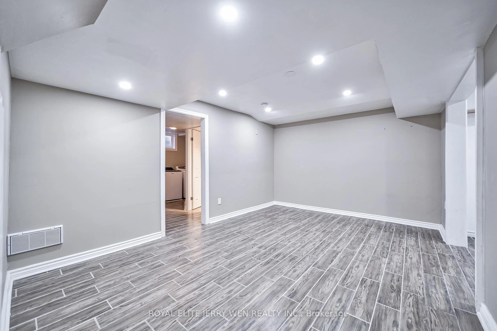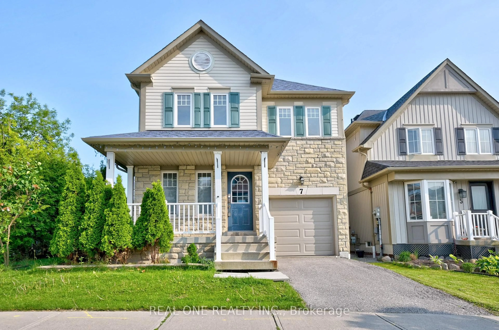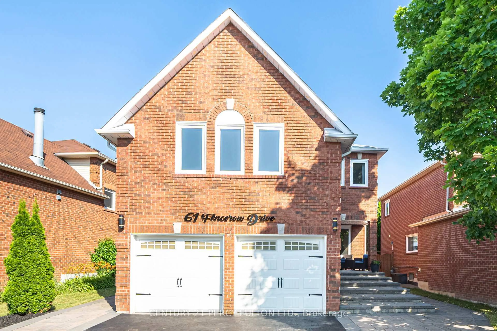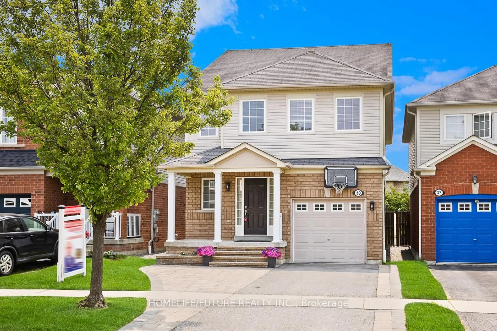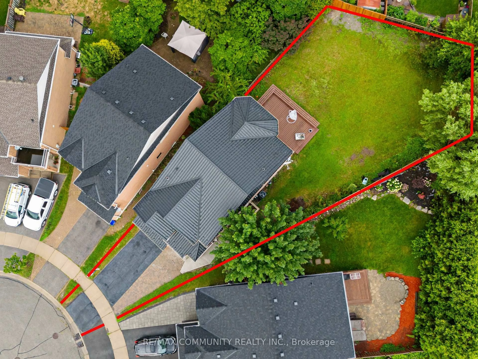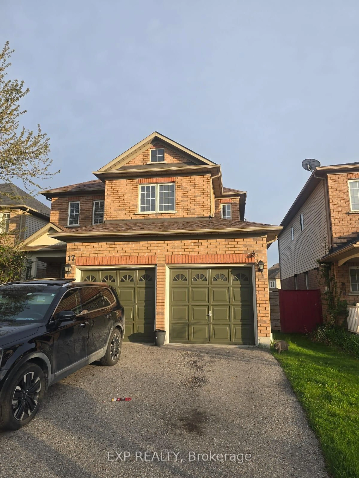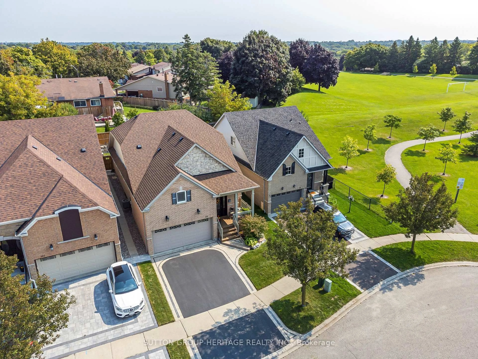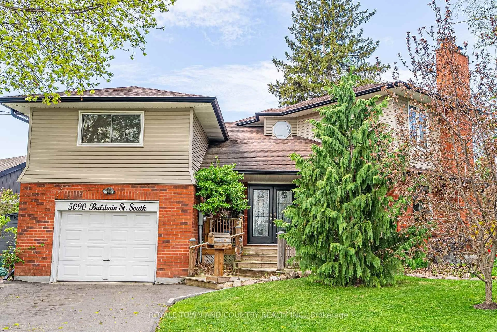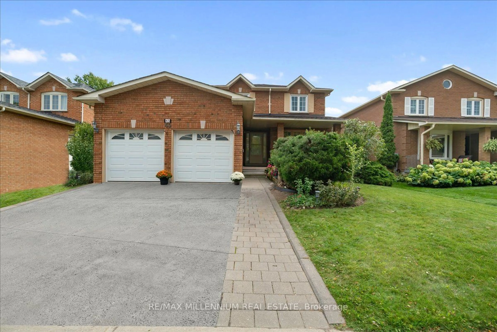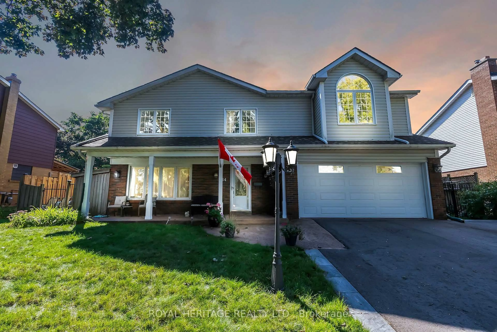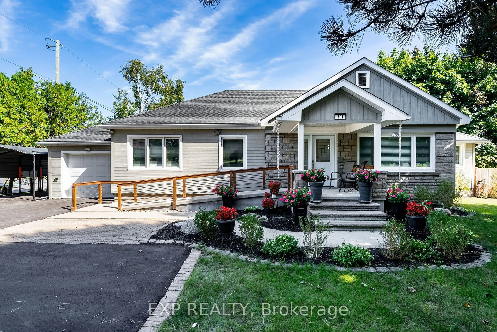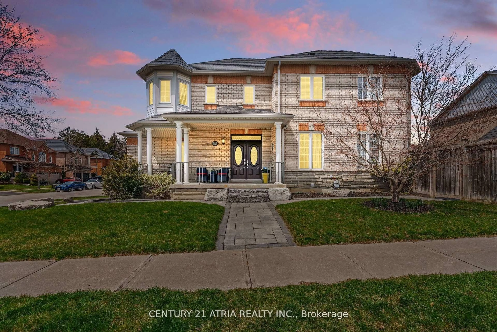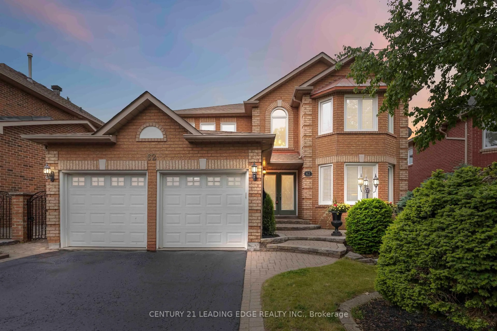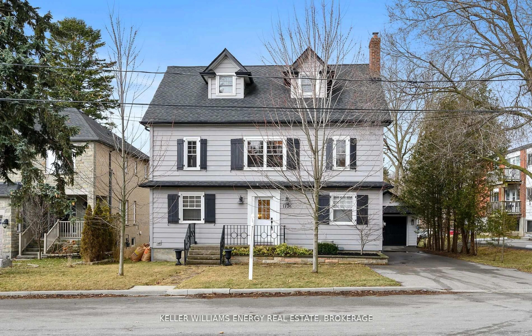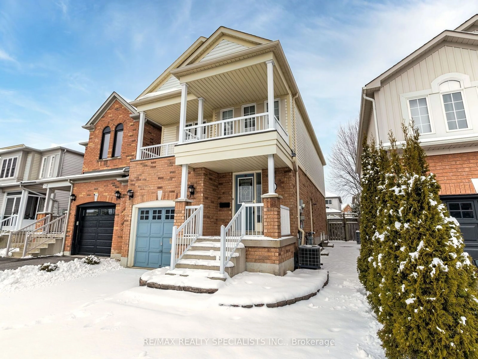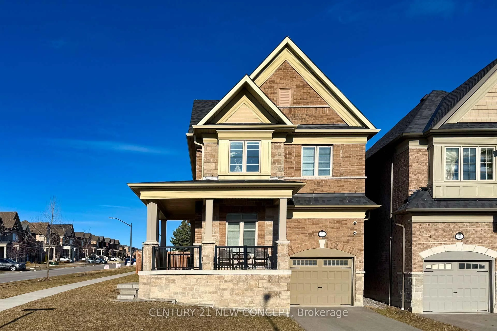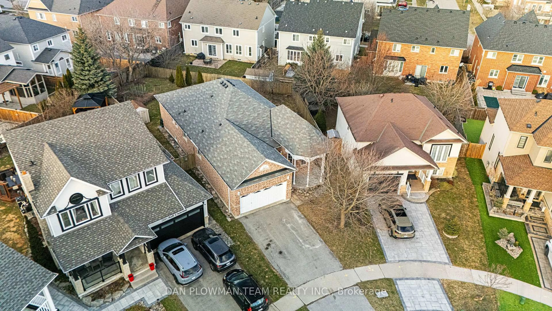128 Bridlewood Blvd, Whitby, Ontario L1R 0N2
Contact us about this property
Highlights
Estimated valueThis is the price Wahi expects this property to sell for.
The calculation is powered by our Instant Home Value Estimate, which uses current market and property price trends to estimate your home’s value with a 90% accuracy rate.Not available
Price/Sqft$449/sqft
Monthly cost
Open Calculator

Curious about what homes are selling for in this area?
Get a report on comparable homes with helpful insights and trends.
+18
Properties sold*
$1.2M
Median sold price*
*Based on last 30 days
Description
Welcome to your dream home in the highly sought-after community of Rolling Acres! This beautiful 4-bedroom, single detached home offers 2,090 square feet of thoughtfully designed living space. Step into a grand, oversized foyer that sets the tone for the spacious and open-concept layout throughout the main floor. The elegant hardwood flooring flows seamlessly into a large family room, perfect for cozy nights in. The living/dining combined offers ample space for gatherings. The heart of the home is the stunning upgraded kitchen, featuring sleek quartz countertops, stainless steel appliances, and a stylish backsplash a true chefs delight. 4 spacious bedrooms offer the perfect space to raise a family, fit with a walk-in linen, walk-in closet in the 2nd bedroom, cozy broadloom on 2nd. Ideally located with shops, groceries, medical center all close-by. This home combines comfort, style, and functionality in one perfect package.
Property Details
Interior
Features
Main Floor
Laundry
2.0 x 1.75Living
4.25 x 3.95hardwood floor / Combined W/Dining / Window
Dining
4.25 x 3.95hardwood floor / Combined W/Living / Window
Family
5.0 x 3.95hardwood floor / Window / Open Concept
Exterior
Features
Parking
Garage spaces 1
Garage type Attached
Other parking spaces 1
Total parking spaces 2
Property History
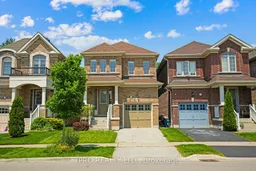 47
47