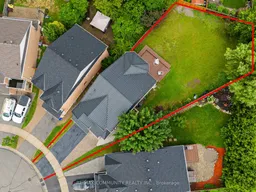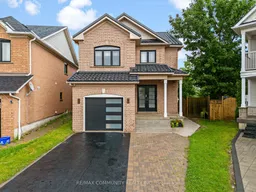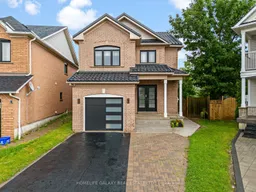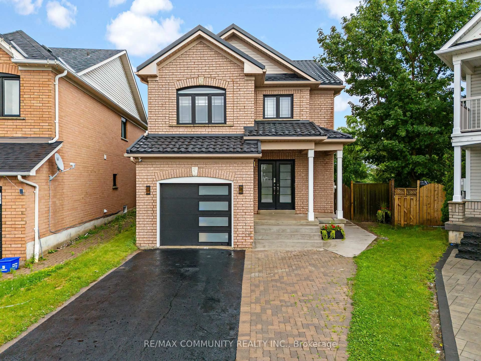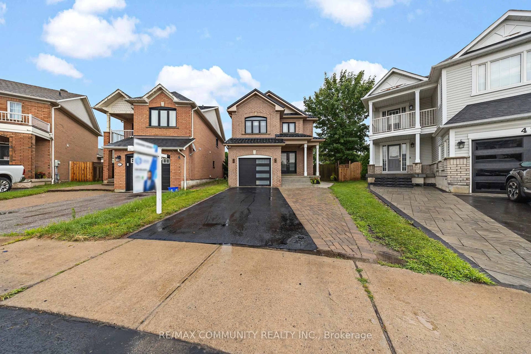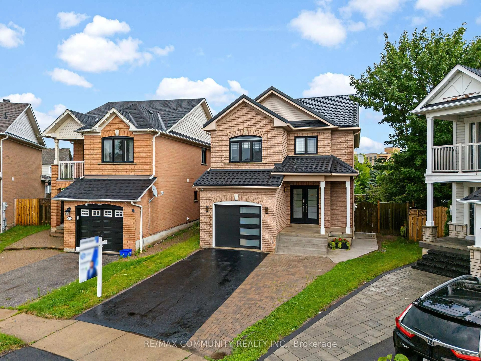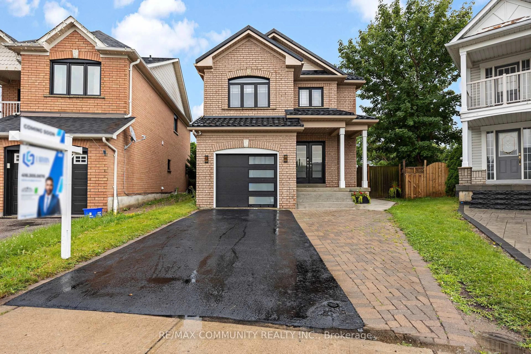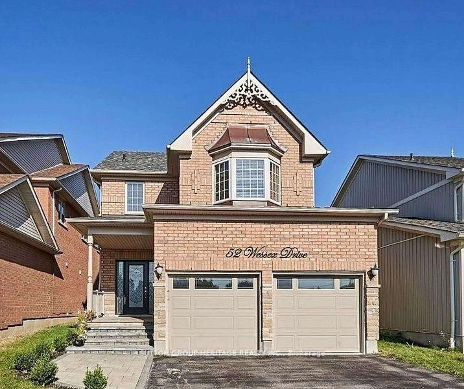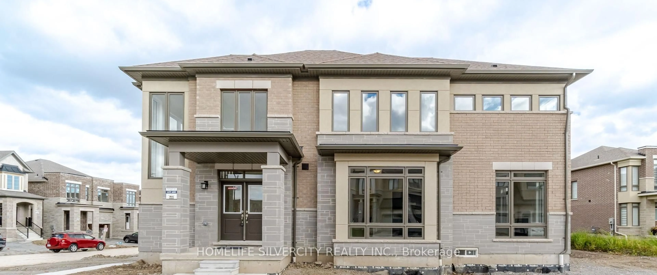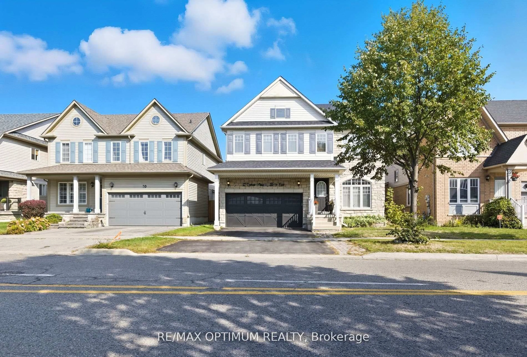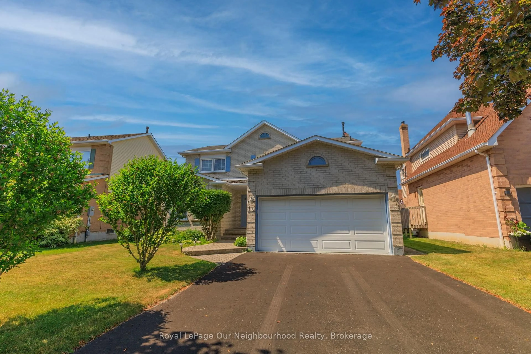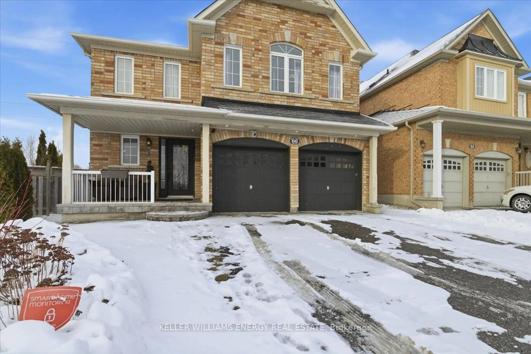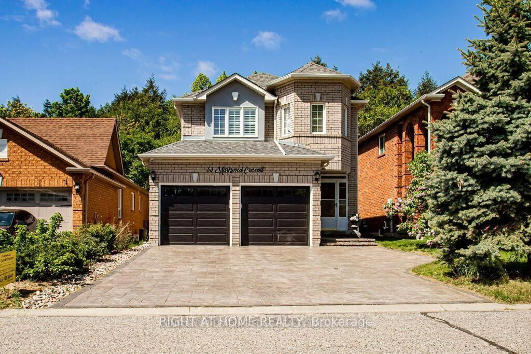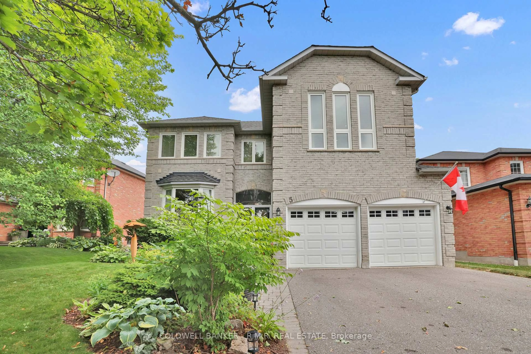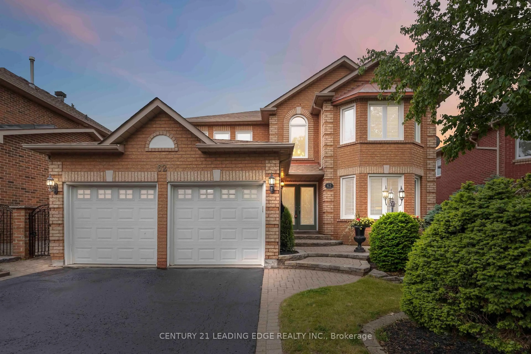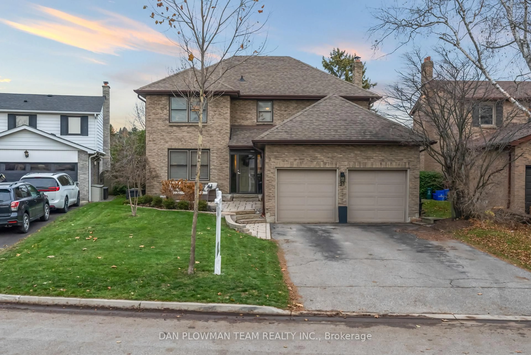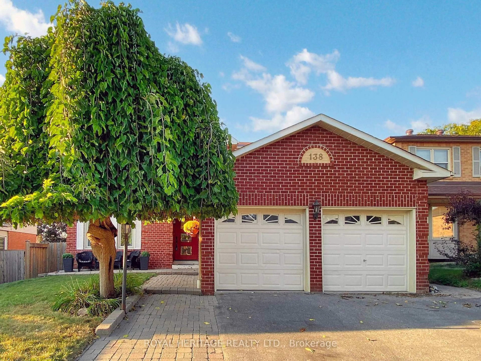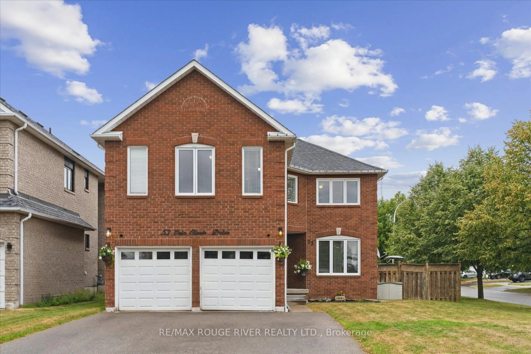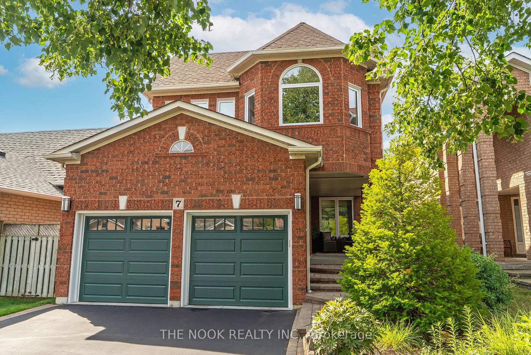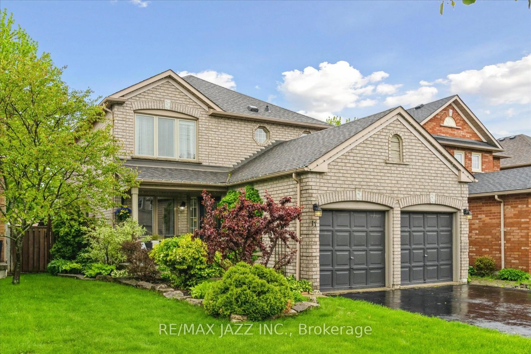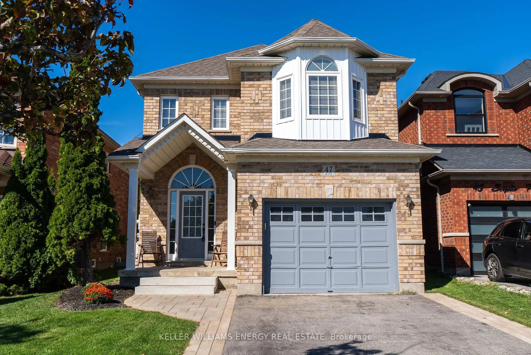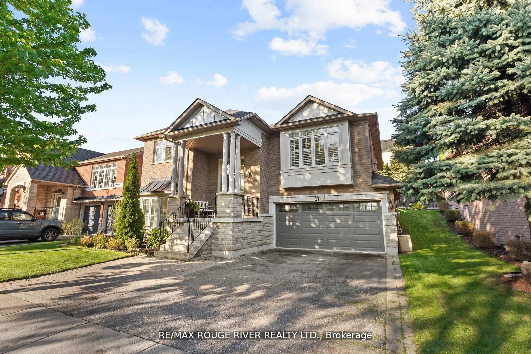45 Palomino Pl, Whitby, Ontario L1R 2V5
Contact us about this property
Highlights
Estimated valueThis is the price Wahi expects this property to sell for.
The calculation is powered by our Instant Home Value Estimate, which uses current market and property price trends to estimate your home’s value with a 90% accuracy rate.Not available
Price/Sqft$563/sqft
Monthly cost
Open Calculator
Description
THIS HOME FEATERS 5 BEDROOMS 4 WASHROOMS, FINISHED BASEMENT, LARGE PIE SHAPED BACKYARD WITHPARK ACCESS THROUGH BACKYARD FENCE(WITH CITY PERMIT). 1 BEDROOM PLUS DEN BASEMENT WITH SAPARATE ENTRANCE, ROOM FOR KITCHEN, 3 PC WASHROOM AND SAPARATE LAUNDRY. 6,663 FTSQ OF LOT SPACE. LOTSOF UPGRADES, METAL ROOFING(2021), UPGRADED WINDOWS/FRONT/BACK YARD/GARAGE DOORS, NEW CONCRETE FRONT STAIRS AND PAVMENT LEADING TO BASEMENT, QUARTZ COUNTERTOPS, HARDWOOD FLOORING, STAINLESS STEEL APPLIANCES AND MUCH MORE.
Property Details
Interior
Features
Main Floor
Living
4.45 x 3.65hardwood floor / Gas Fireplace
Dining
3.65 x 3.35Hardwood Floor
Kitchen
3.2 x 2.85Ceramic Floor / Quartz Counter / Stainless Steel Appl
Breakfast
3.2 x 2.8Ceramic Floor / W/O To Deck
Exterior
Features
Parking
Garage spaces 1
Garage type Attached
Other parking spaces 3
Total parking spaces 4
Property History
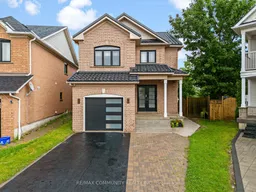 48
48