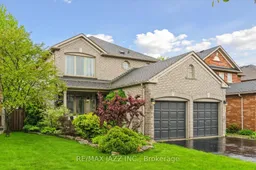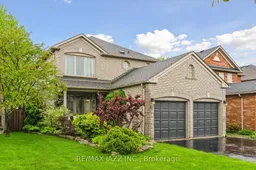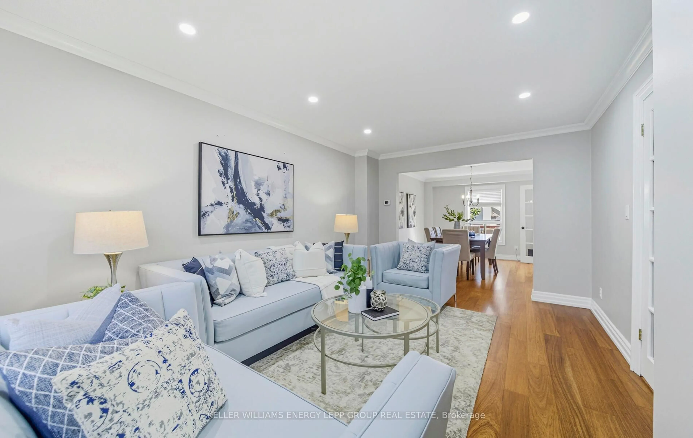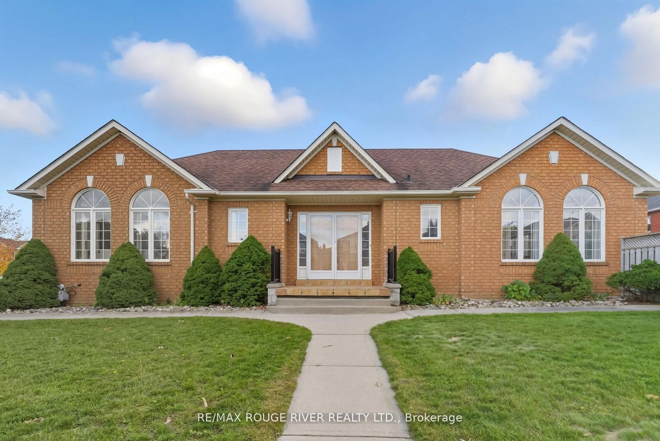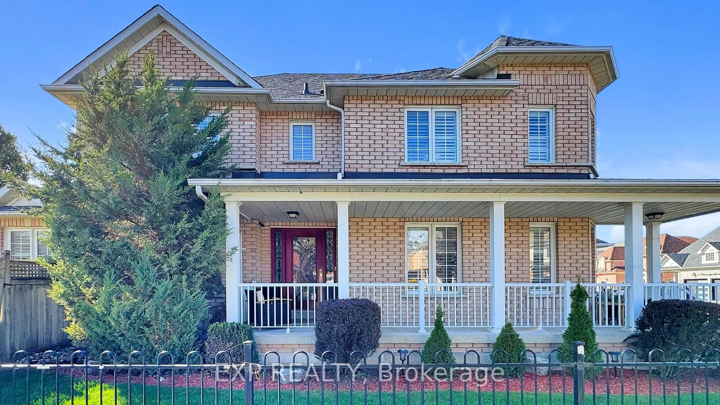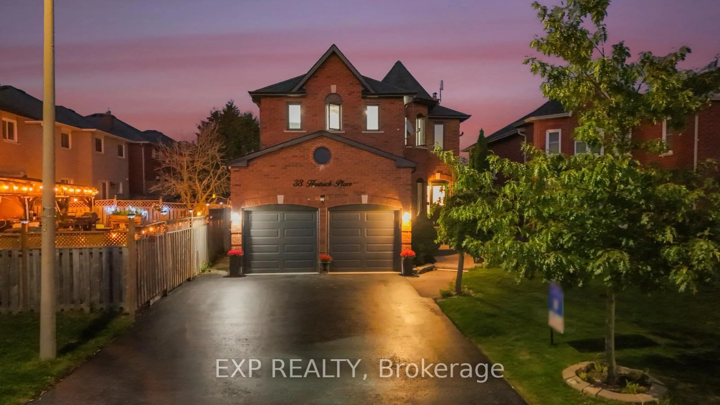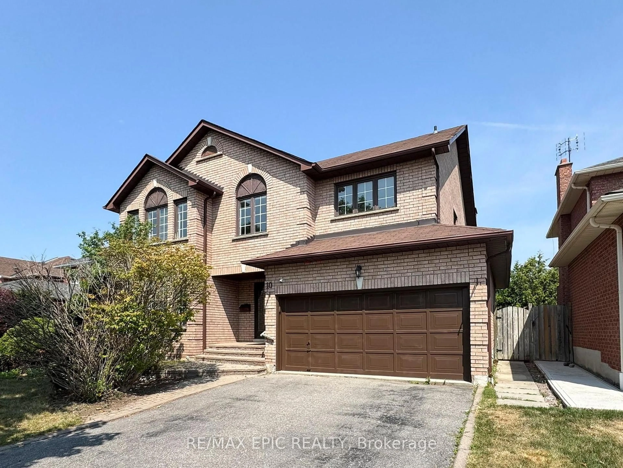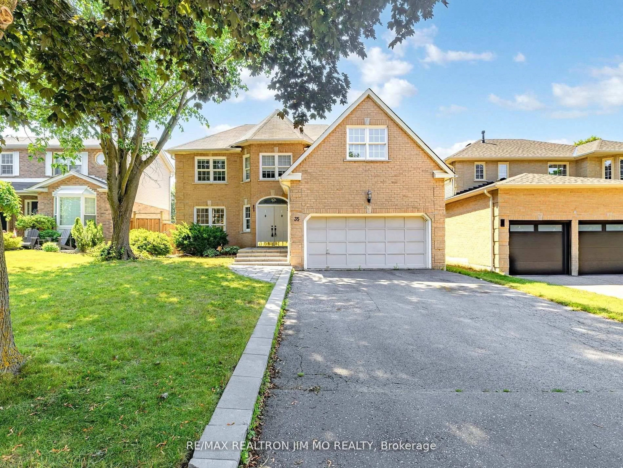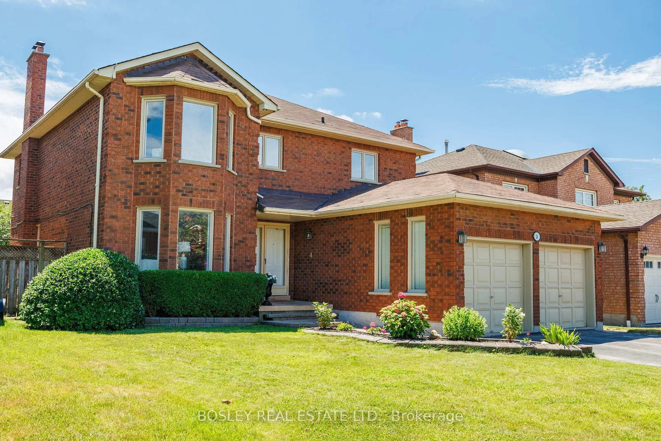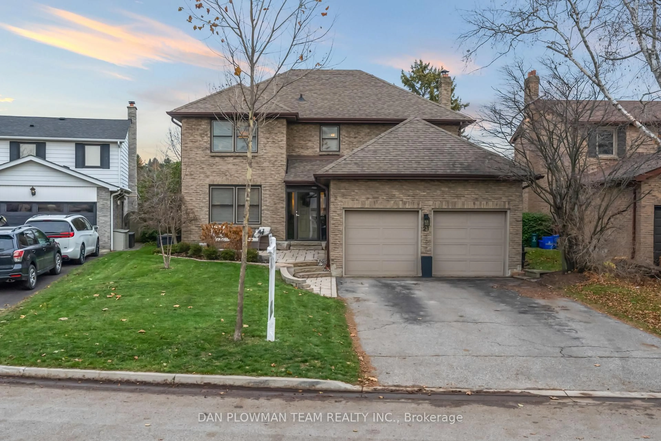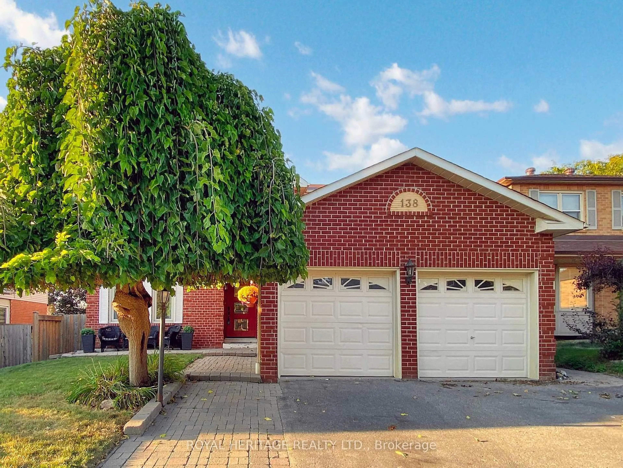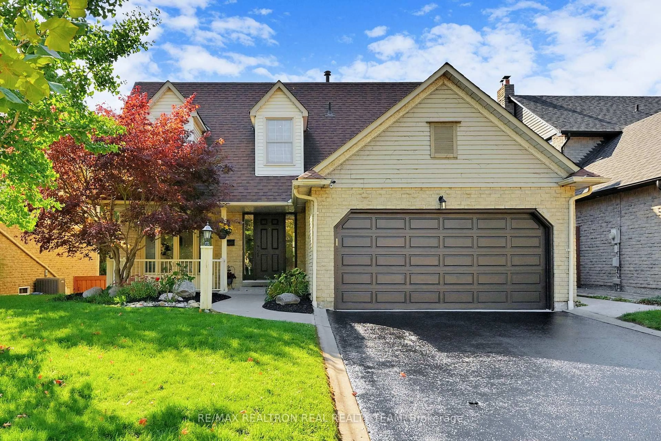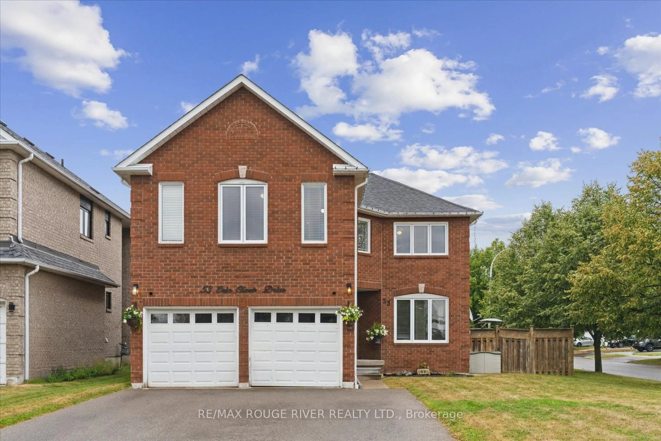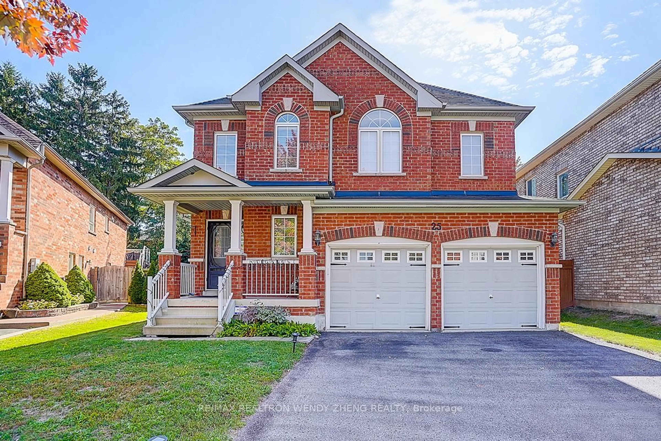Welcome to 11 Griffen Place! A beautifully maintained, original-owner home nestled on a quiet, family-friendly street in a fantastic location. This two-storey home offers 3 bedrooms, 4 bathrooms, and a fully finished basement, providing ample space for families of all sizes. Pride of ownership shines throughout, with every inch of this property thoughtfully cared for over the years. The main floor features a bright and functional layout with generous principal rooms and an open-concept kitchen that flows into a comfortable family space. Upstairs, you'll find three spacious bedrooms, including a primary retreat with ensuite bath. The real showstopper? Step outside to your very own entertainer's dream backyard complete with an inground pool, professionally landscaped gardens, and plenty of room for summer gatherings. Whether you're upsizing, starting a family, or simply looking for a home that offers comfort as well as style, this one checks every box. Nothing to do here but move in and enjoy! Don't miss your chance to own in one of the area's most sought-after neighbourhoods.
Inclusions: Fridge, Stove, Dishwasher, Washer, Dryer, All elf's, All window coverings, All pool related Equipment
