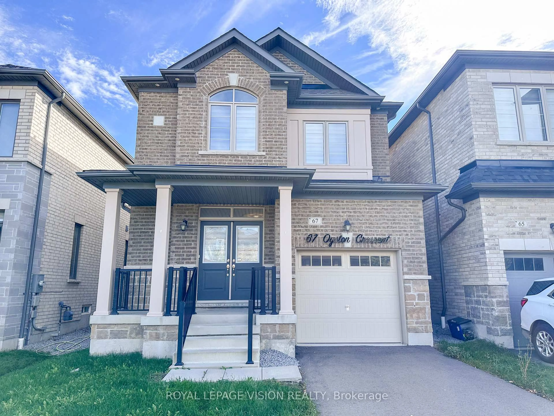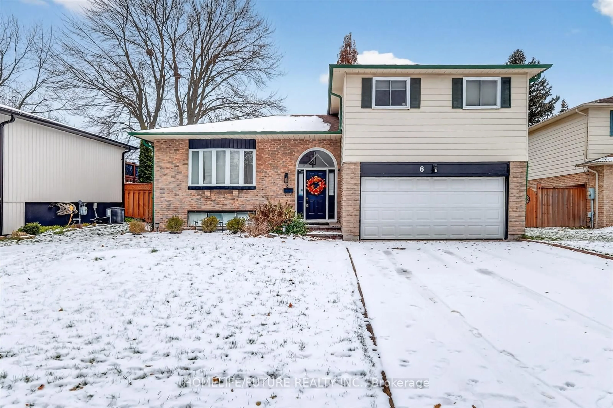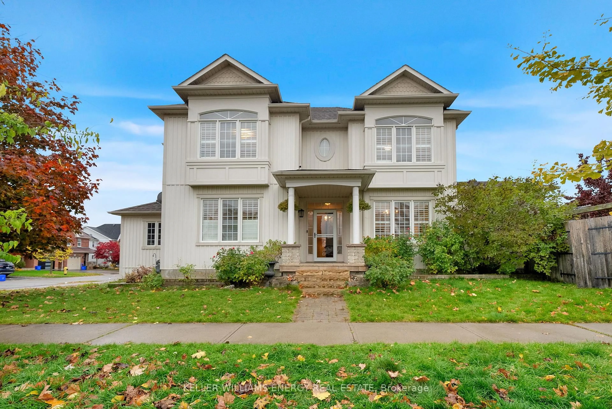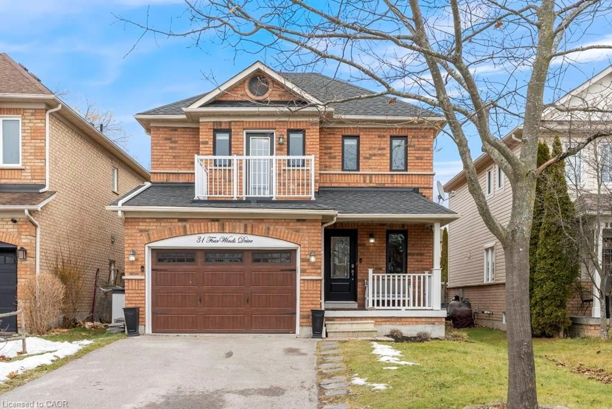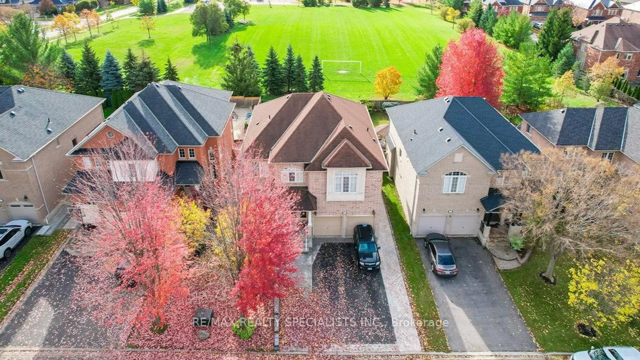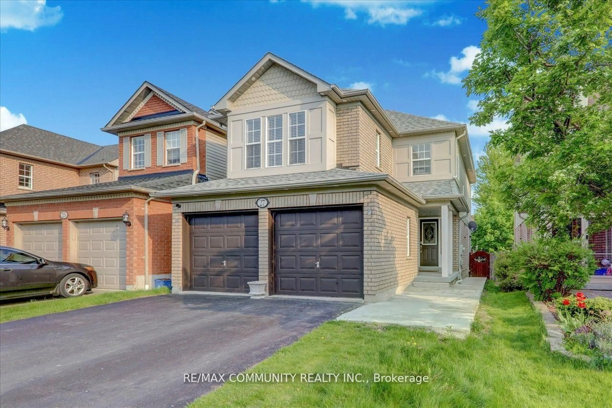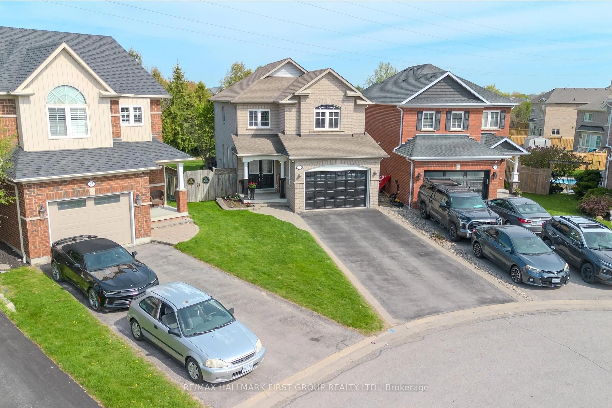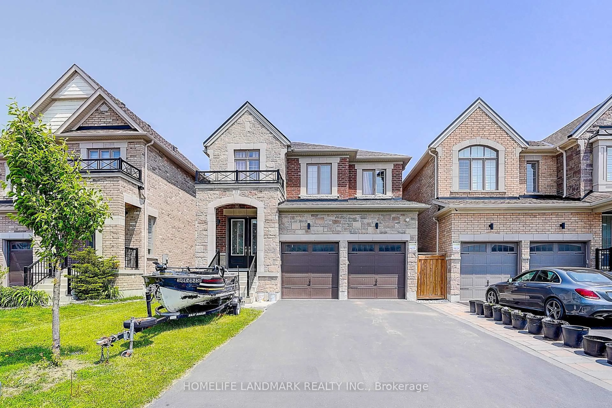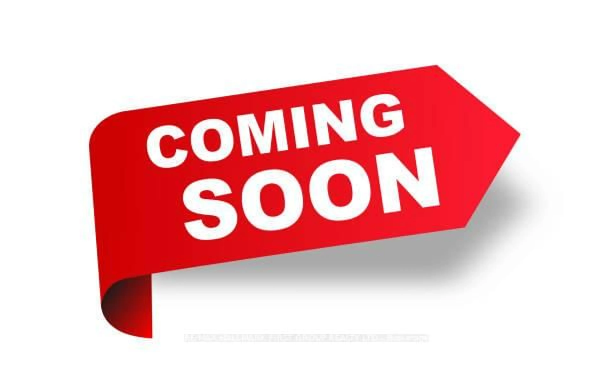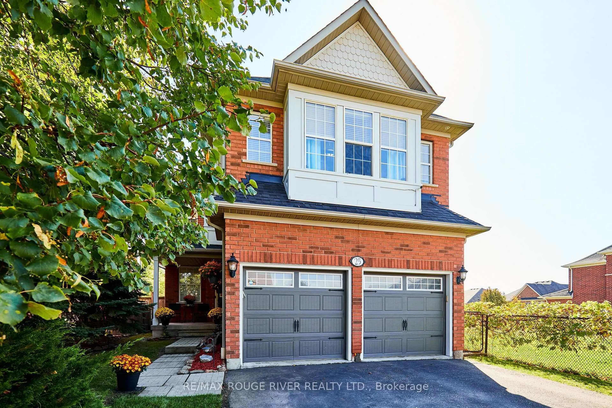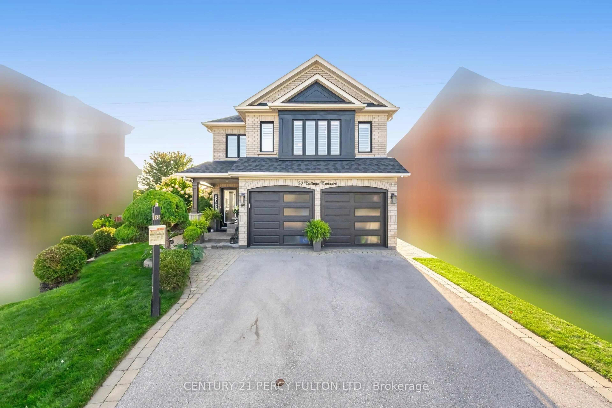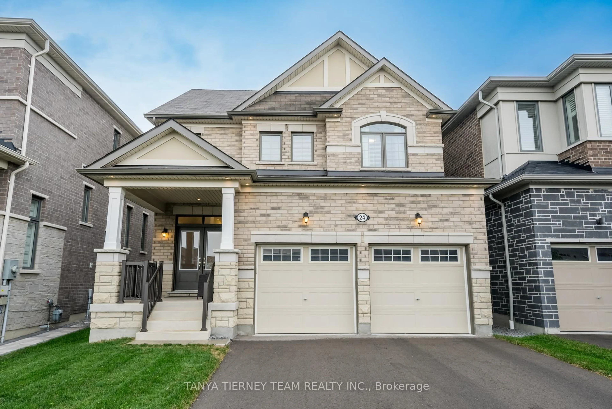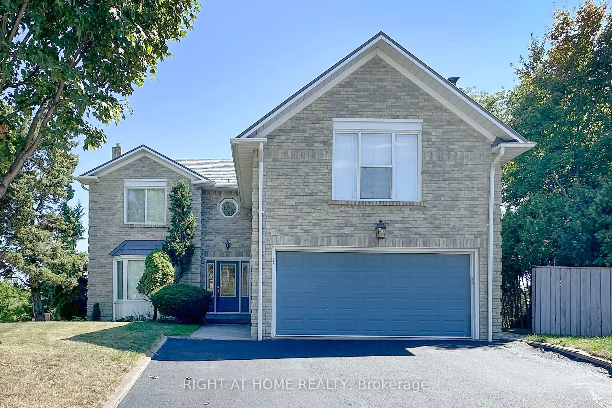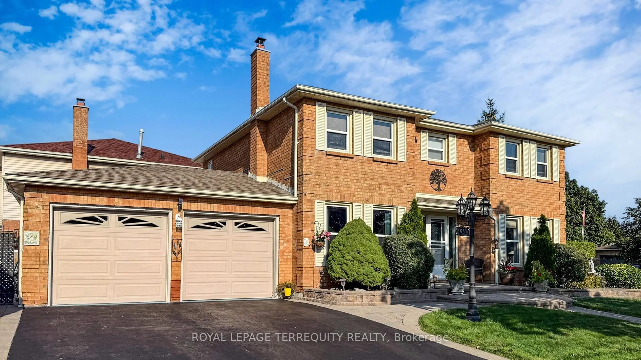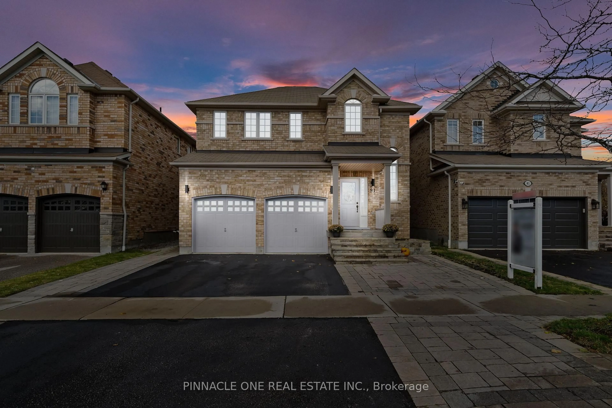This is the home you've been waiting for! Situated in a family-friendly neighbourhood, this 4-bedroom, 4-bathroom home truly checks all the boxes. The backyard is an Entertainer's Dream featuring an inground pool, hot tub, and professional interlock. It's the perfect setting for family gatherings, summer parties, or year-round relaxation. Upstairs, you'll find four spacious bedrooms with two updated bathrooms. The primary suite offers custom-built-in closets and a stylish 4-piece ensuite. The finished basement provides even more living space, with a built-in bar, a full 3-piece bathroom, and plenty of room to unwind or host friends. Eric Clarke Park is right across the street -perfect for kids to play and families to enjoy together. You are close to shopping, transit, amenities, and top-rated schools. UPDATES: vinyl floor main floor (2025), laminate flooring 2nd level (2020), hardwood staircase -2nd floor (2025), pool liner (2025), pool pump (2023), clothing washer and clothing dryer (2024), roof (2014), hot water tank owned. EXTRAS: garage access, gas BBQ line, extended driveway, low-maintenance turf in backyard, 2 sheds (one with a hot tub and the other is storage and a change room), hardwood staircases, built-in custom closet in primary and hallway. The inground pool has a winter "elephant cover". The chlorine pool (2014) is 8 ft deep and 4ft in the shallow. Professional winter closing is paid for this year! Just move in and enjoy this wonderful home.
Inclusions: all existing appliances as seen on the property: s/s fridge, s/s stove, s/s dishwasher, clothing washer, clothing dryer, fridge in basement, 4 bar stools, all permanent light fixtures, all window blinds, all window coverings, all pool equipment, hot tub (as is), 1 garage door opener, and all other permanent fixtures now on the property belonging to the vendor and deemed to be free of liens and encumbrances.
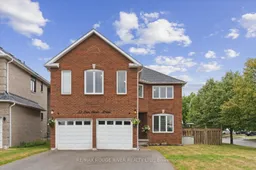 49
49

