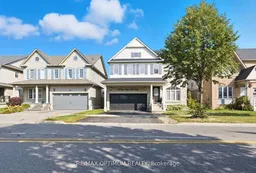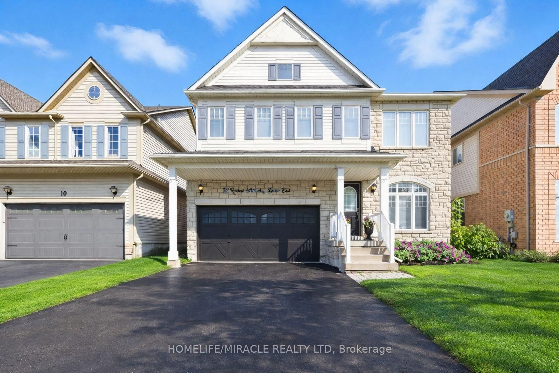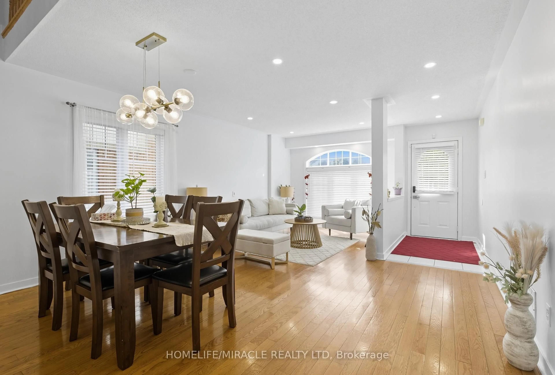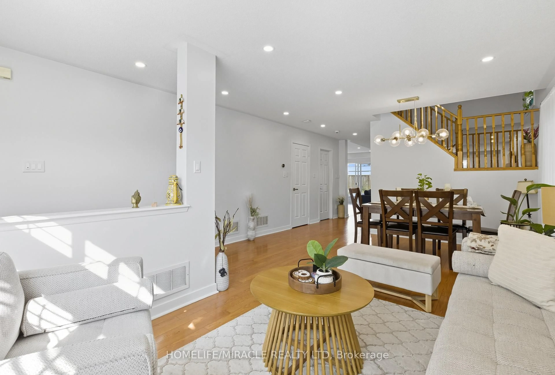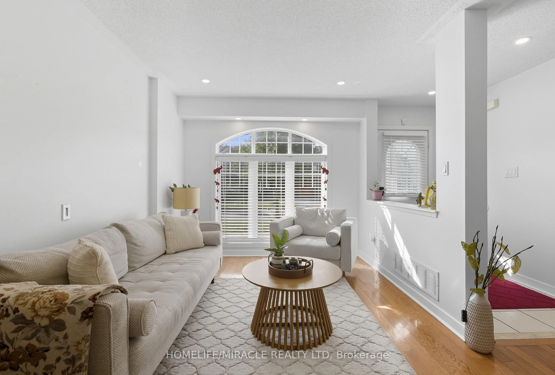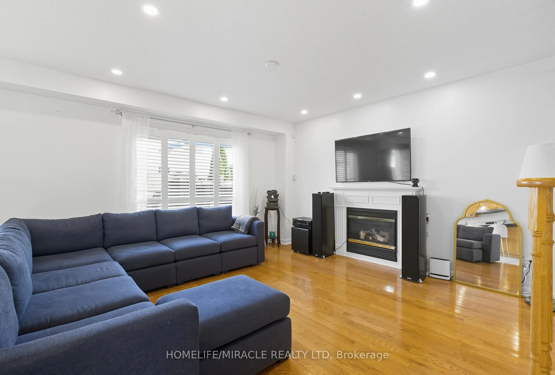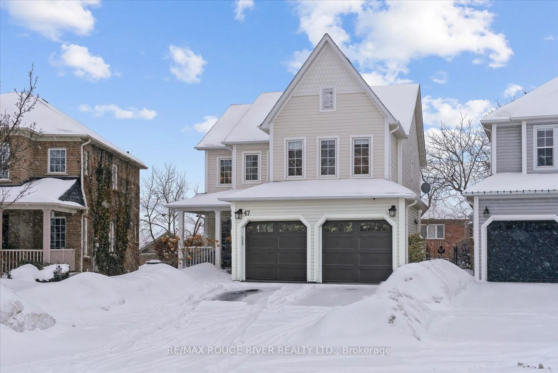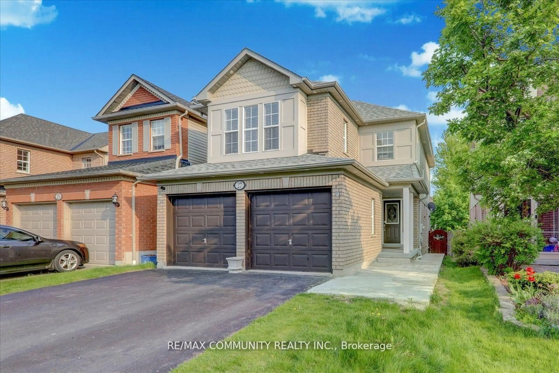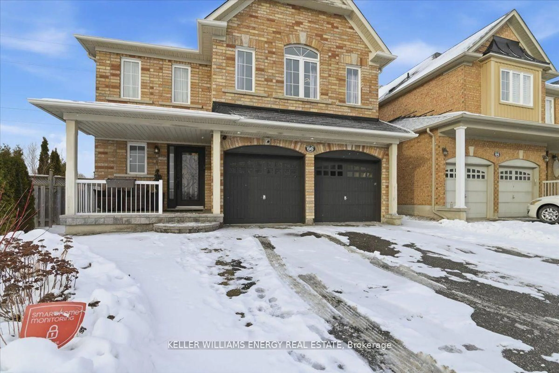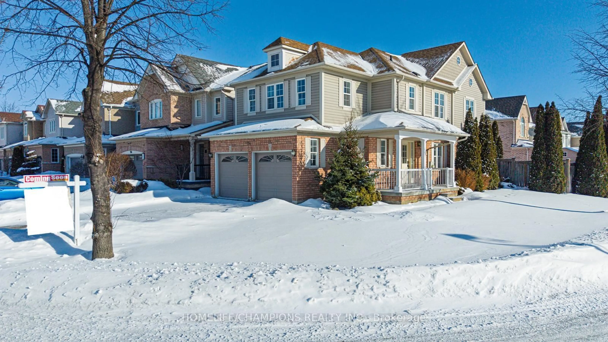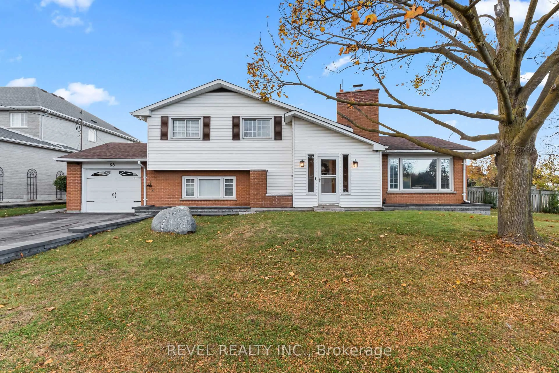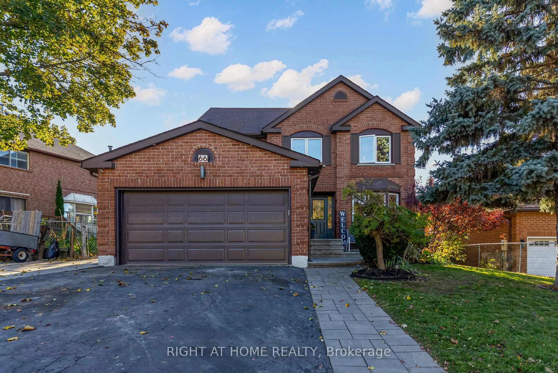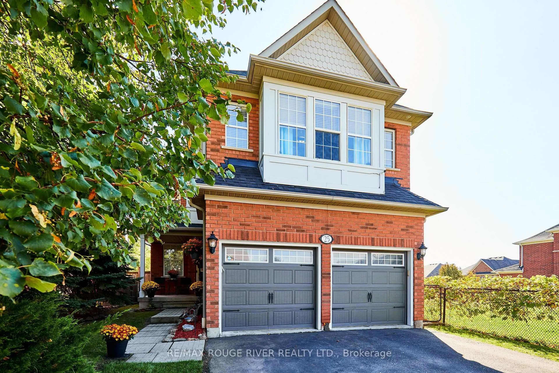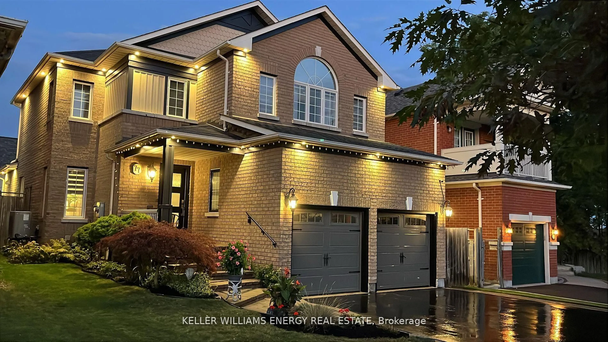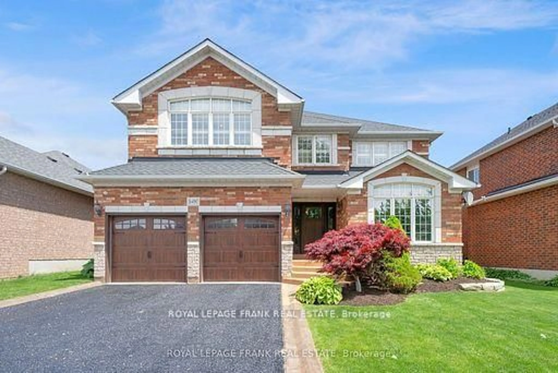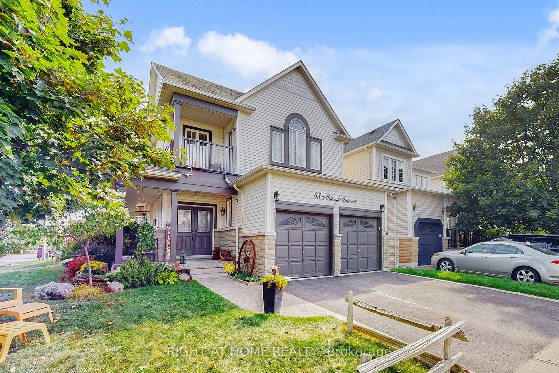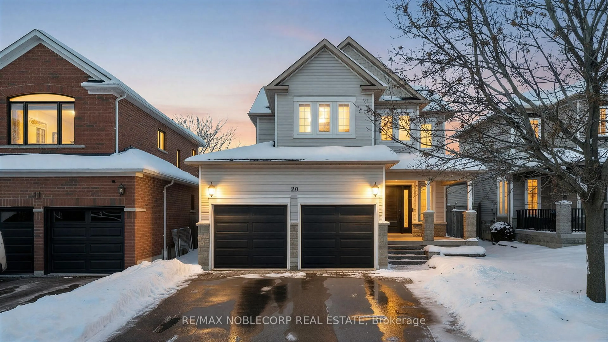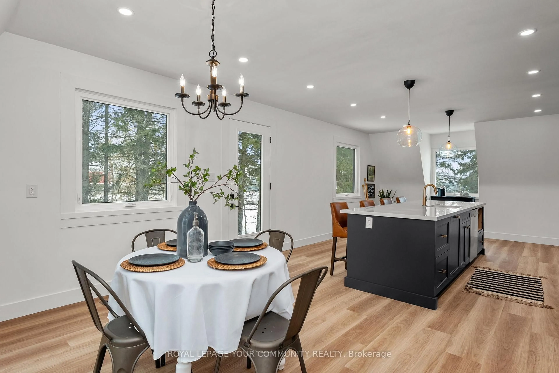12 Robert Attersley Dr, Whitby, Ontario L1R 3E3
Contact us about this property
Highlights
Estimated valueThis is the price Wahi expects this property to sell for.
The calculation is powered by our Instant Home Value Estimate, which uses current market and property price trends to estimate your home’s value with a 90% accuracy rate.Not available
Price/Sqft$436/sqft
Monthly cost
Open Calculator
Description
Priced to Sell !!!! Welcome to our beautiful 2-storey detached home in Taunton North, Whitby! We've loved living here and have enjoyed every corner of this spacious 4-bedroom, 3-bath home with approximately 2,426 sq. ft. of living space.The main floor is bright and luxury living space, with hardwood floors and a custom staircase that makes a great first impression. Our kitchen has granite countertops, a center island with breakfast bar, and stainless steel appliances - perfect for cooking and entertaining. The family room has a cozy fireplace and serene backyard views.Upstairs, our primary suite is a private retreat with a luxurious ensuite and walk-in closet. The open loft/hallway area is great for a home office, reading nook, or play area. The unfinished basement has given us so much potential to design a space exactly how we want - a rare find in this neighbourhood.We also love our fully fenced backyard for relaxing and hosting friends, and the built-in garage is very convenient for storage and parking.We chose this home for its prime location - close to top-rated schools, parks, shopping, transit, and major highways. It's a wonderful neighbourhood surrounded by other beautiful homes, and we've truly enjoyed being part of this community.This home has been a fantastic place for family living, and we hope the next owners love it as much as we do! "A huge, beautifully maintained backyard awaits - perfect for family fun, kids' games, or weekend BBQs, with plenty of green space to enjoy the outdoors."
Property Details
Interior
Features
Exterior
Features
Parking
Garage spaces 2
Garage type Attached
Other parking spaces 2
Total parking spaces 4
Property History
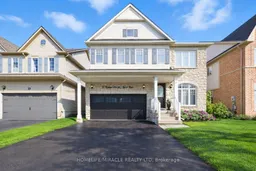 22
22