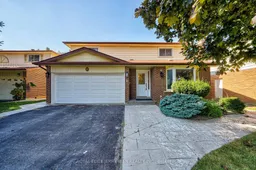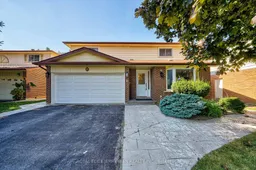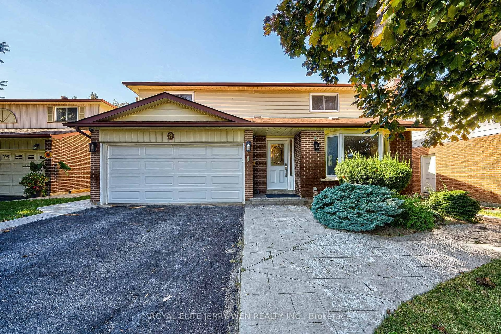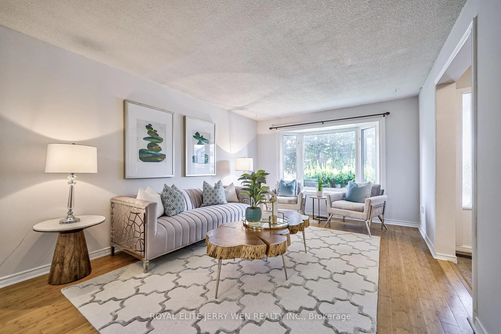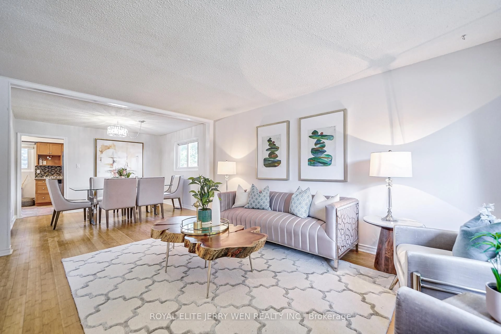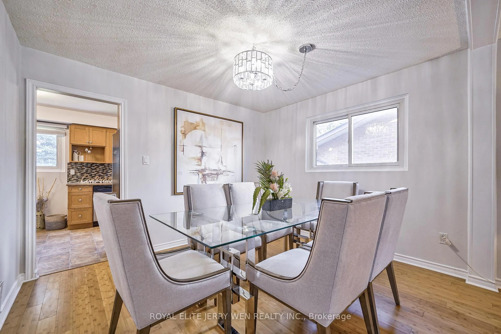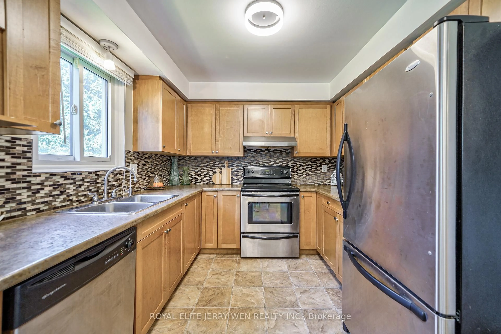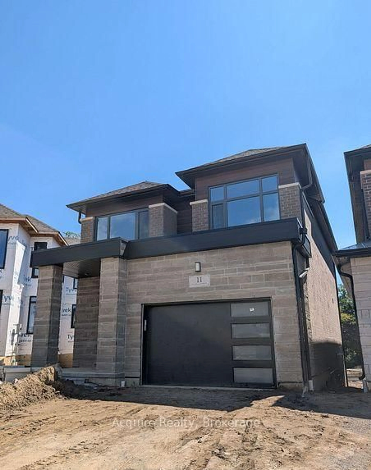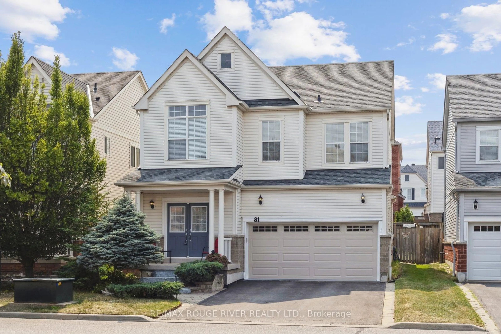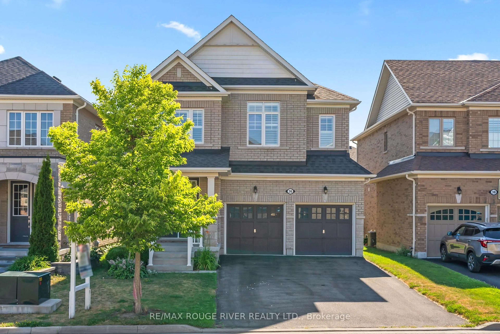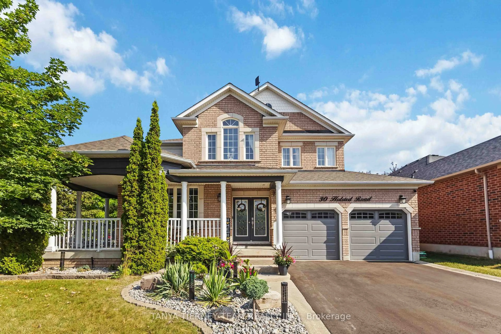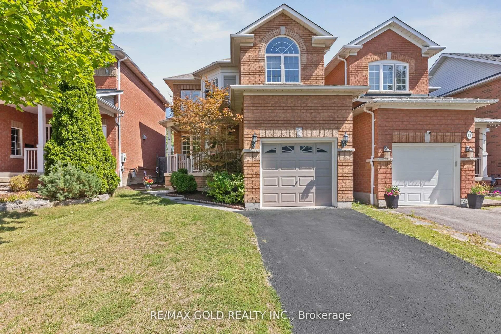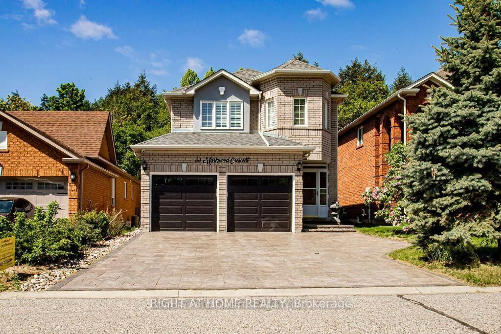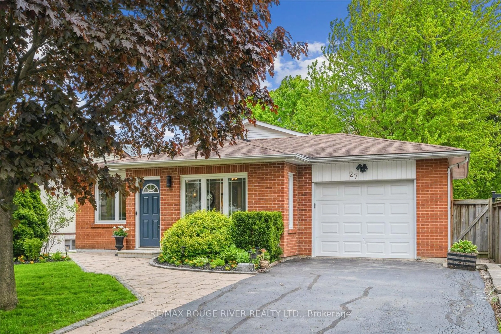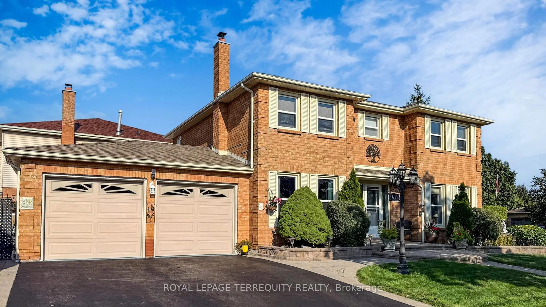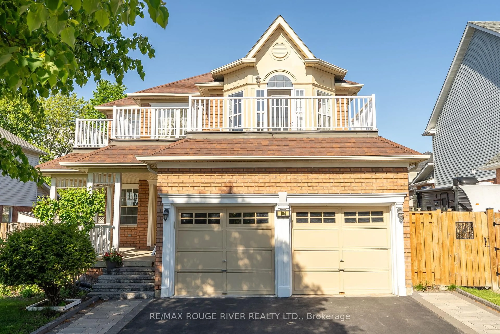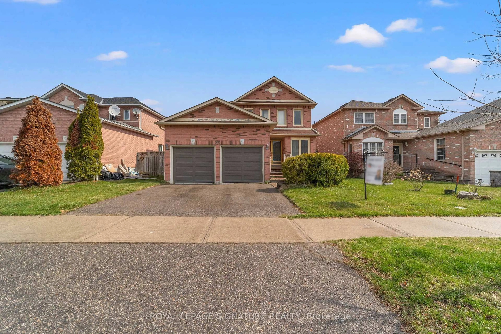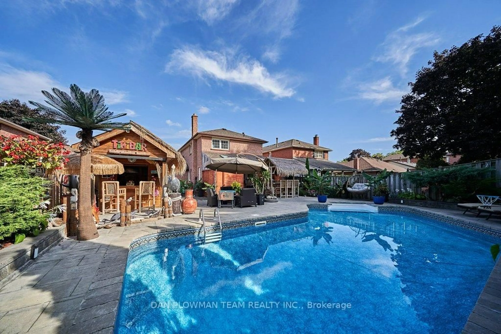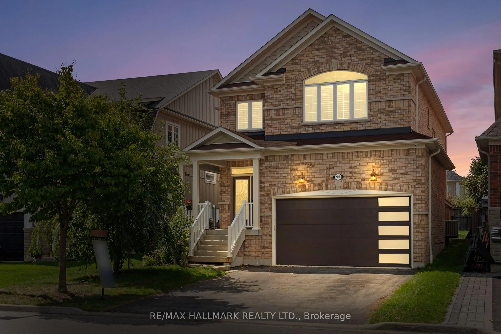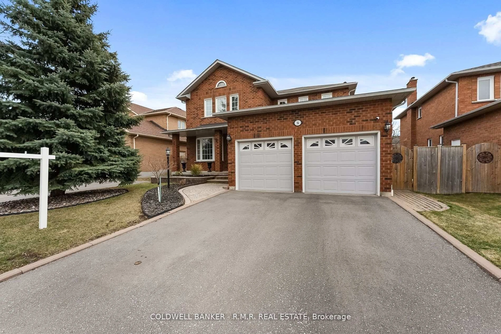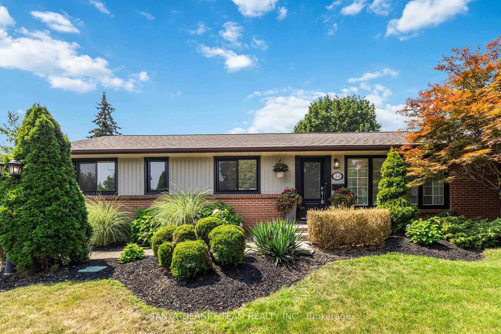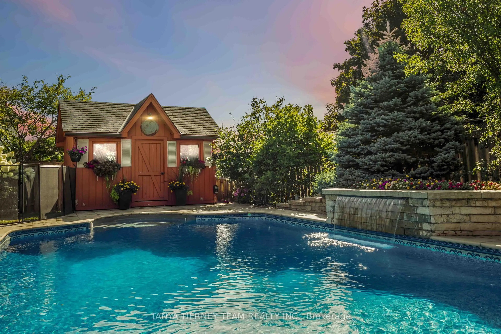8 Deerfield Crt, Whitby, Ontario L1N 5V1
Contact us about this property
Highlights
Estimated valueThis is the price Wahi expects this property to sell for.
The calculation is powered by our Instant Home Value Estimate, which uses current market and property price trends to estimate your home’s value with a 90% accuracy rate.Not available
Price/Sqft$463/sqft
Monthly cost
Open Calculator

Curious about what homes are selling for in this area?
Get a report on comparable homes with helpful insights and trends.
+6
Properties sold*
$1.2M
Median sold price*
*Based on last 30 days
Description
4+2 Bed, 4 Bath, Double Garage, Wide Frontage, detached home offering outstanding curb appeal on a wide-front lot and approx. 3,000 sq ft of total living space (2,068 sq ft above grade + ~1,013 sq ft lower level). Set on a quiet, established street just minutes to schools, Central Park, shopping plazas, and quick access to Hwy 401/412. Inside, a thoughtful layout features four generously sized bedrooms upstairs, including a spacious primary retreat designed for comfort and relaxation. Updated bathrooms and replaced flooring enhance the living and dining areas, with laminate throughout the second floor and upper hallway. The eat-in kitchen provides ample room for cooking and casual dining. The lower level adds valuable flexible space with two additional bedrooms and a bathroom, ideal for guests, work-from-home, fitness, or storage. Recently updated furnace and A/C deliver year-round comfort.
Property Details
Interior
Features
Main Floor
Living
8.04 x 3.5Bay Window / hardwood floor / Combined W/Dining
Dining
8.04 x 3.5hardwood floor / Combined W/Living
Breakfast
2.4 x 3.77W/O To Yard
Kitchen
3.41 x 2.77Backsplash / Pantry
Exterior
Features
Parking
Garage spaces 2
Garage type Attached
Other parking spaces 4
Total parking spaces 6
Property History
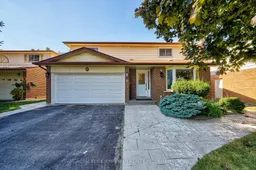
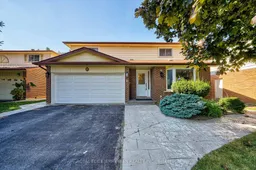 27
27