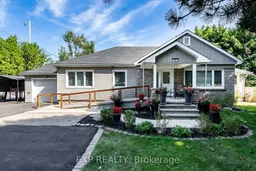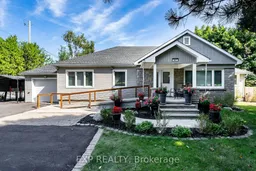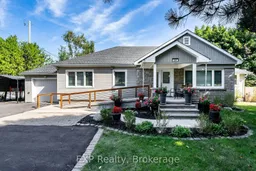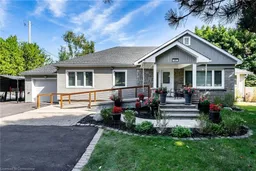Step into this stunning ranch style bungalow, where luxury meets functionality. With a total of 4,580sqft and 3,240sqft of finished living space has an open-concept kitchen, living, and dining areas flow beautifully, featuring quartz countertops and a cozy fireplace, with wiring ready for surround sound. Laundry rooms on both levels add convenience to this versatile, luxury home. At one end of the house, you'll find a serene, private primary bedroom, ensuring peace and tranquility. The primary bedroom is complete with an ensuite bathroom and extra insulated walls, providing soundproofing and comfort. The basement offers a separate entrance with in-law suite potential, ideal for extended family or guests.The home features a modern extension completed in 2015, boasting a new roof, furnace, air conditioning, windows, doors, hardwood floors, kitchen and much more. A concrete ramp at the front entrance ensures accessibility. The home boasts parking for up to 8 cars, including a carport and a garage. The spacious fenced in backyard offers more than enough room to park your RV/boat with a 235 amp connection. The yard has space to entertain, with a gazebo, hot tub, a place for a gas BBQ with natural gas connection and two sheds! This is your opportunity to own a home that has the perfect blend of modern, private living, nestled in a mature and desirable neighborhood close to the 401 and amenities. If you are seeking luxury and convenience then this one-of-a-kind bungalow is for you!
Inclusions: Refrigerator, stove, dishwasher, microwave, hot tub, 2 washers, 2 dryers







