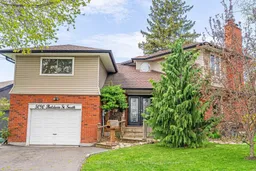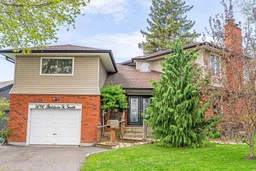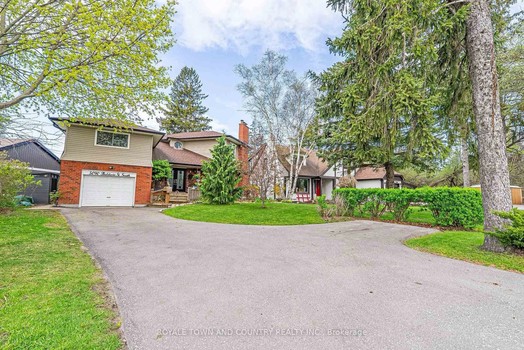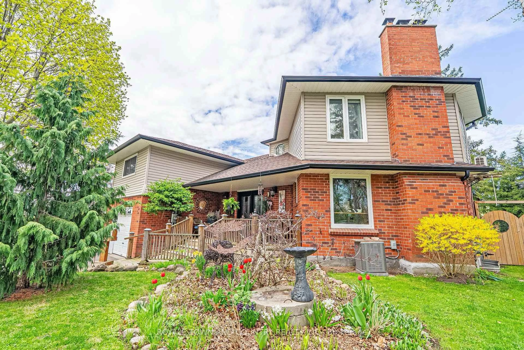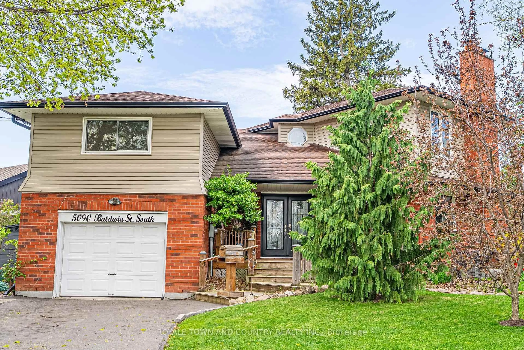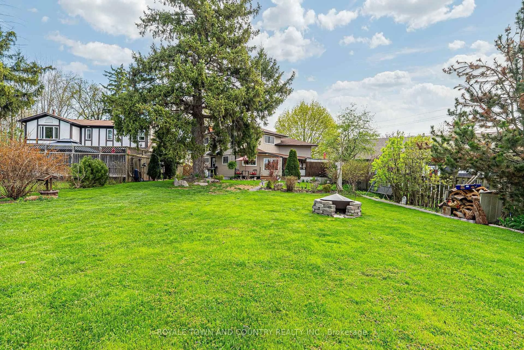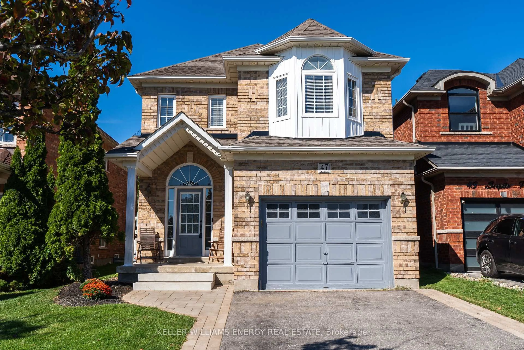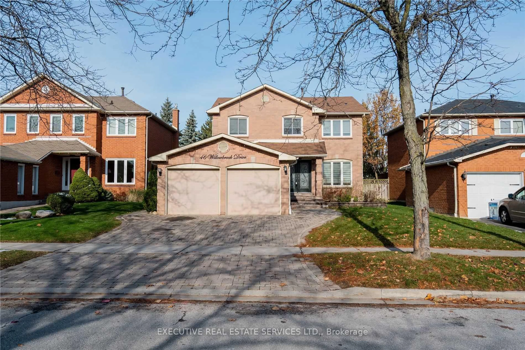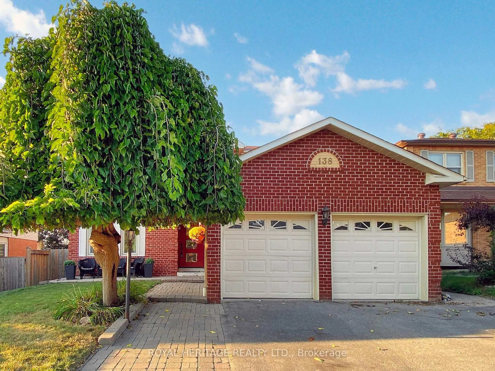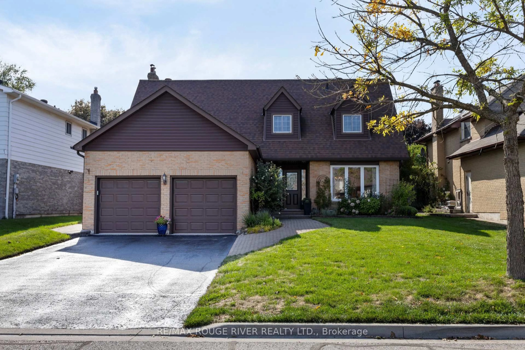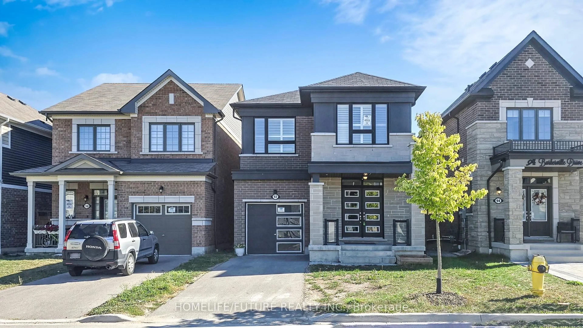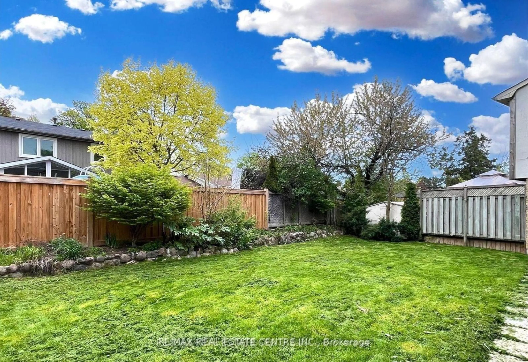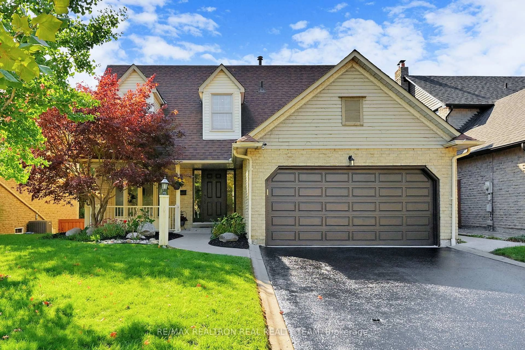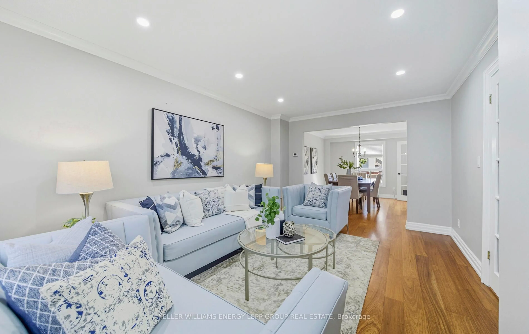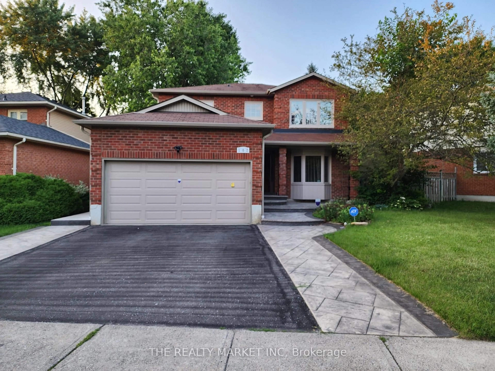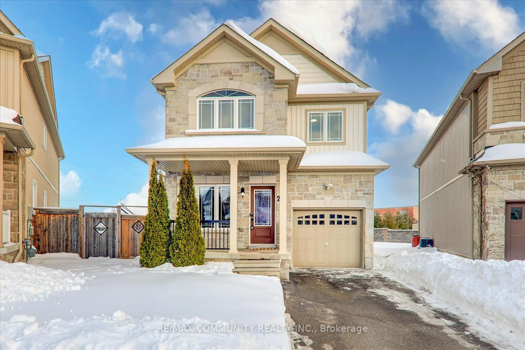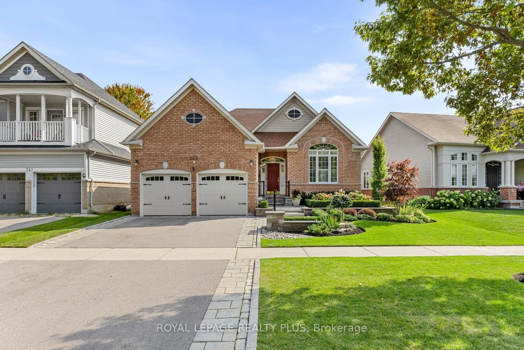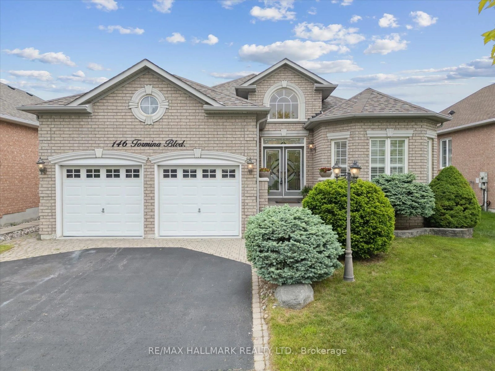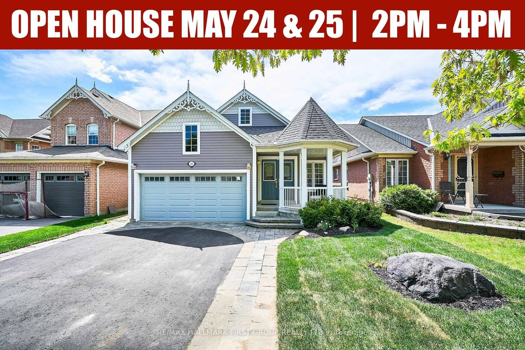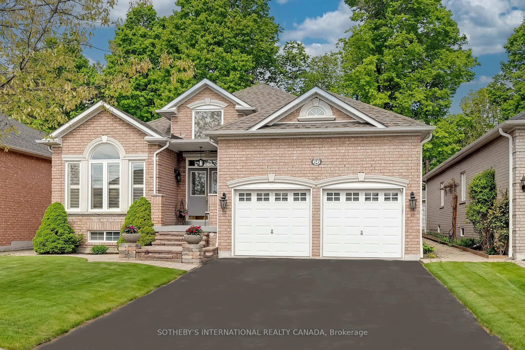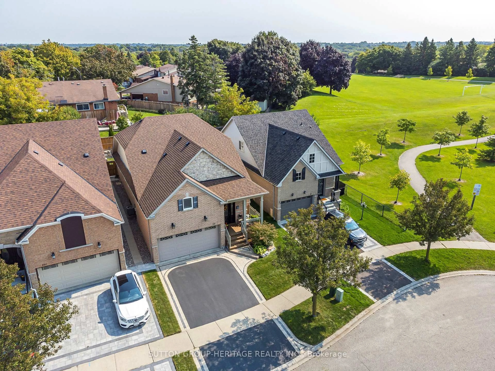5090 Baldwin St, Whitby, Ontario L1M 1T3
Contact us about this property
Highlights
Estimated valueThis is the price Wahi expects this property to sell for.
The calculation is powered by our Instant Home Value Estimate, which uses current market and property price trends to estimate your home’s value with a 90% accuracy rate.Not available
Price/Sqft$449/sqft
Monthly cost
Open Calculator

Curious about what homes are selling for in this area?
Get a report on comparable homes with helpful insights and trends.
+4
Properties sold*
$1.1M
Median sold price*
*Based on last 30 days
Description
Welcome to this one-of-a-kind custom home, perfectly set on a large, mature treed lot in a sought-after Whitby location. Offering 3+1 bedrooms, 3 bathrooms, and a fully finished basement, this property blends style, comfort, and versatility. The beautifully renovated kitchen (2023) features quartz countertops, a breakfast bar, and flows seamlessly into the dining area with a walkout to a spacious deck overlooking the private backyard oasis. With two main-floor kitchens, a wet bar in the basement, and two in-law suite potentials, this home is ideal for " Multigenerational" living whether its parents, in-laws, or adult children, everyone can enjoy their own space while still being under one roof. Additional highlights include a newly updated 5pc semi-ensuite (2023), laminate flooring throughout, a large 227 deep lot with an above-ground pool, hydro-equipped garden shed, and hot tub hookup. The inviting living room with French doors and wood-burning fireplace adds warmth and charm, while the converted garage offers flexible living space that can easily be reverted if desired. Outside, the abundant and private backyard is perfect for entertaining or quiet relaxation. All this, just minutes from downtown Whitby, golf courses, conservation areas, restaurants, shopping, and with GO/Transit right at your doorstep!
Property Details
Interior
Features
Main Floor
Living
6.28 x 4.36Laminate / Wood Stove / French Doors
Kitchen
4.24 x 3.2Large Window / Laminate
Kitchen
5.25 x 2.65Quartz Counter / Stainless Steel Appl / Breakfast Bar
Dining
4.3 x 3.57Laminate / W/O To Deck / Electric Fireplace
Exterior
Features
Parking
Garage spaces -
Garage type -
Total parking spaces 9
Property History
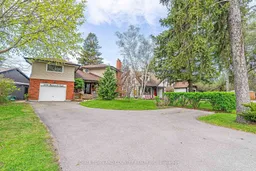 44
44