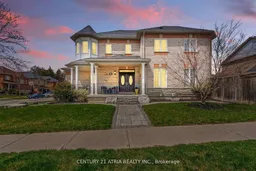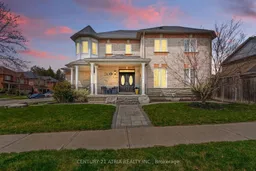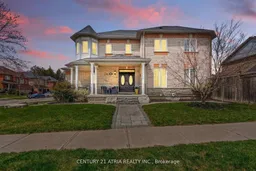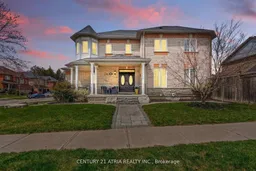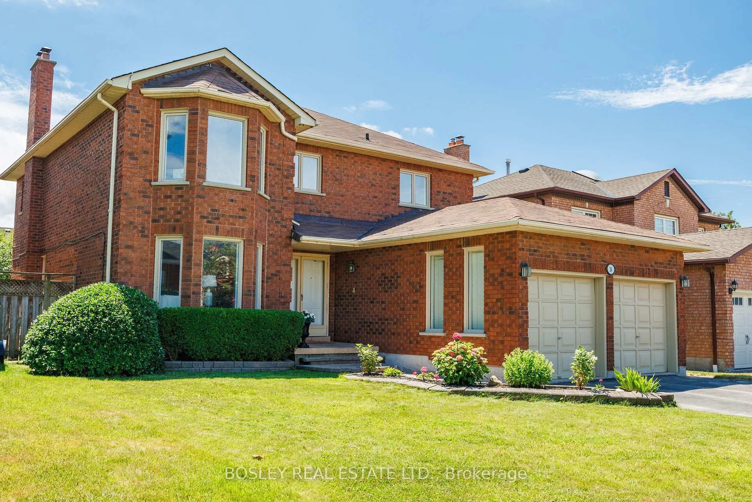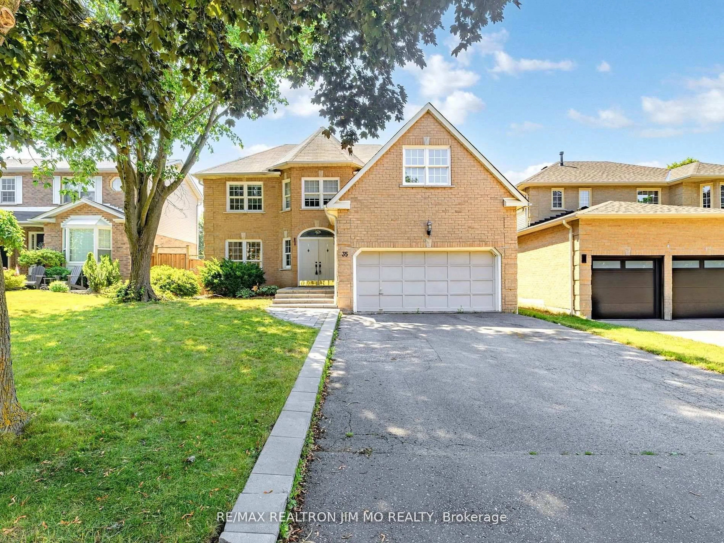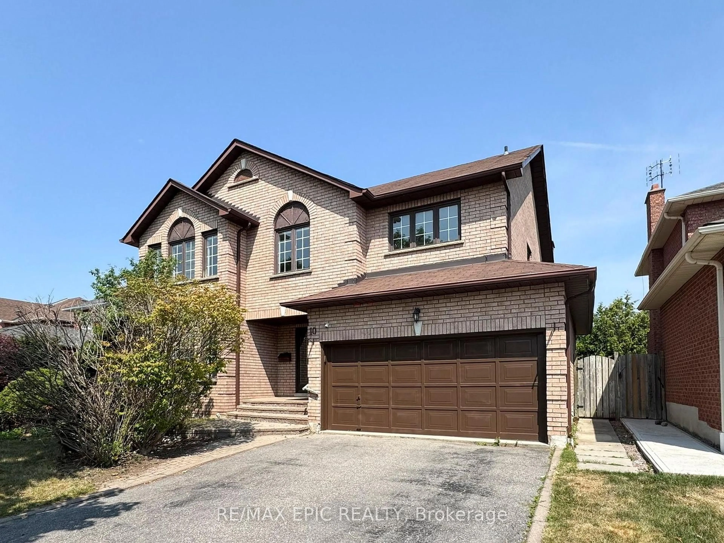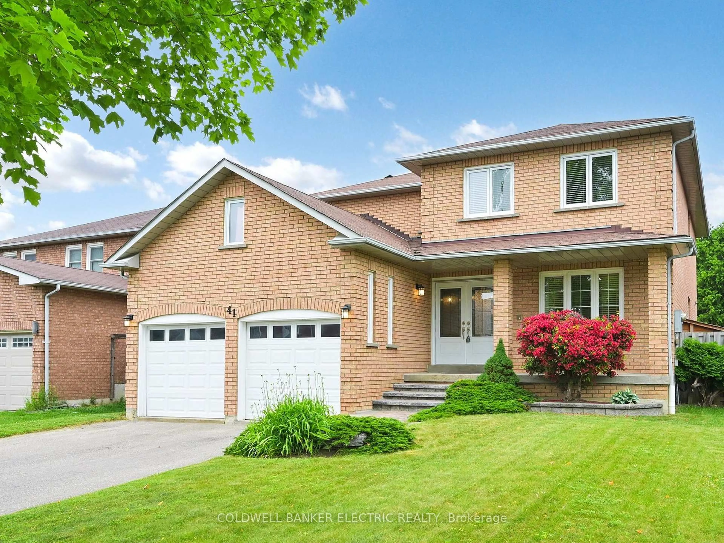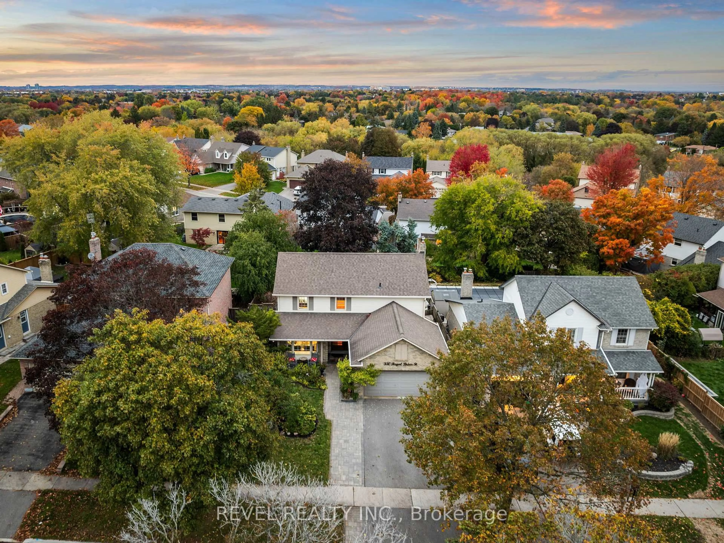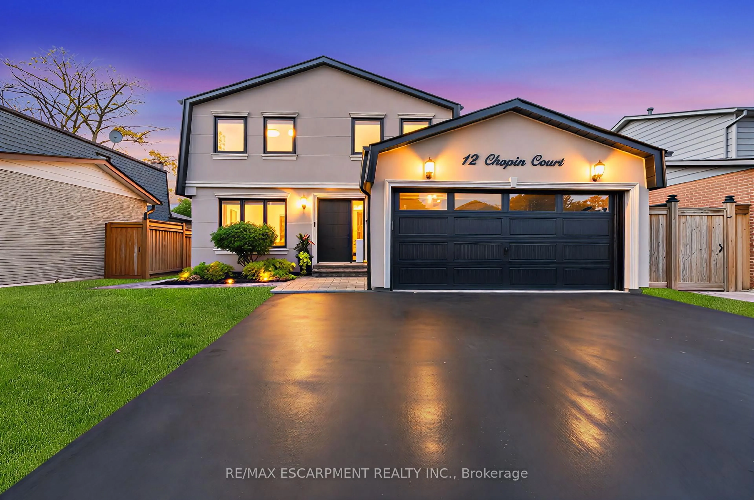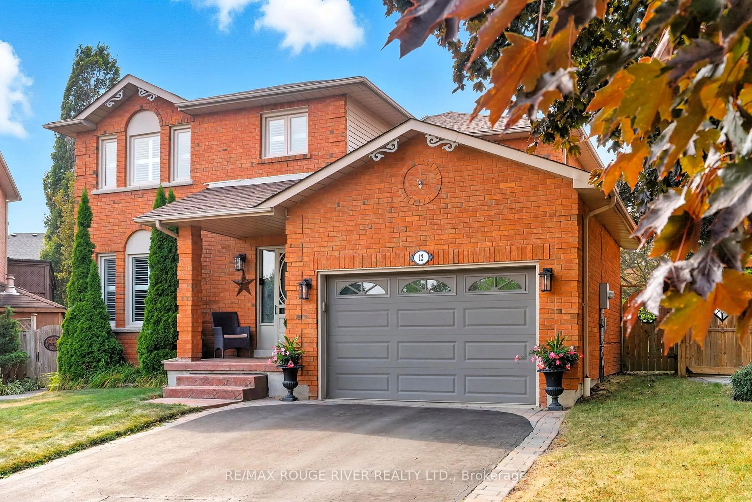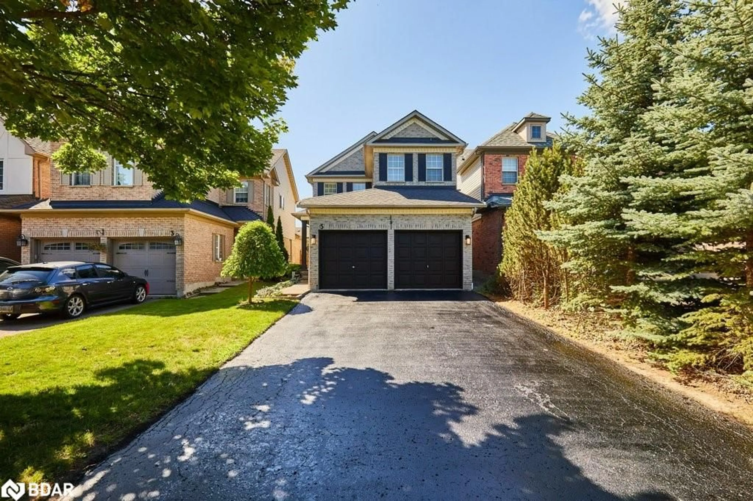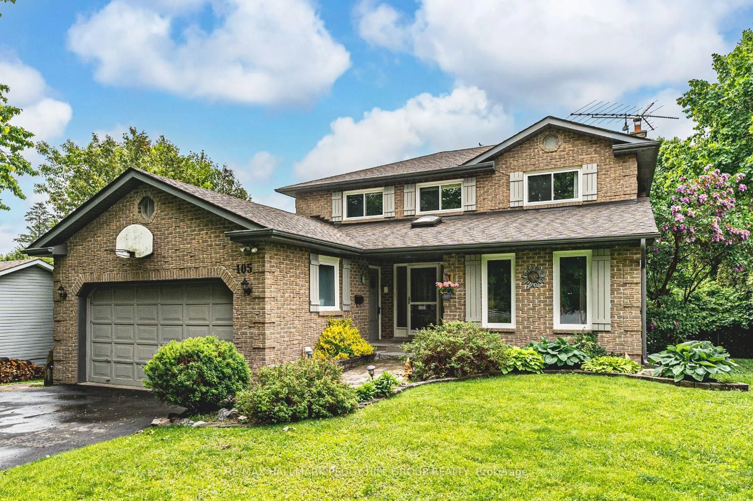From the stone walkways to the moment you enter through the elegant double doors into the sun filled family room that centers around a fireplace flanked by windows you will be awed. This open concept room leads to an updated kitchen with center island/breakfast bar, stainless steel appliances, new stove and an eat-in family size dining area overlooking the backyard. Around the corner you will find a main floor laundry room with upper cabinets, deep built-in laundry sink with folding counters, a beautifully renovation powder room with storage, quartz counter and porcelain floors. To complete this ground floor tour, you have direct access to the double car garage with storage loft. A circular staircase leads you to the upper level where you will find a spacious primary bedroom with numerous windows, an ample size walk-in closet, fully renovated primary bath with his and her sinks and a separate glass shower. The other 3 bedrooms are well appointed with large closets, organizers and plenty of windows. On this floor you will also find a bright 4 piece bath, a medicine/storage closet and a double mirrored sliding door closet for extra linen. The lower level hosts your entertainment space, a large bedroom, a 3 piece bath, a huge furnace room that can serve as a utility room and a cold cantina. Perfect for your growing family. Enjoy evenings by the pool, invite friends to dine al fresco on the custom built deck. This immaculate corner lot home nestled in a prime sought after neighborhood in the Rolling Acres Community, is conveniently surrounded by parks, shops, restaurants, schools, public transit and so much more. Includes a metal roof, 2022 furnace/air conditioner, 2024 gutters/eavestroughs, 2024 pool filter/pump, 2023 liner, 2022 heater. A newer central vacuum with attachments, Bluetooth controlled alarm system/security camera, garage with side door access/custom built loft, high density double door resin shed and an exterior natural gas connection. Look no further!
Inclusions: Fridge,2025 Stove, Dishwasher, Microwave, Washer/Dryer, 2022 Lennox Furnace and A/C, Bluetooth Thermostat, 2023 Bluetooth controlled Alarm/Camera 2024 Pool Filter/Pump, 2023 Liner, 2022 Heater Metal Roof, Newer Front Entrance Double Doors New Central Vacuum with Attachments All Window Covering, Electrical Light Fixtures and Pot Lights High Density Resin Shed Exterior Natural Gas Connection FREE Backyard Swing with Cushions
