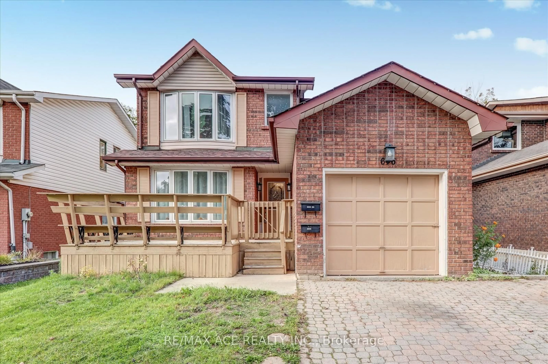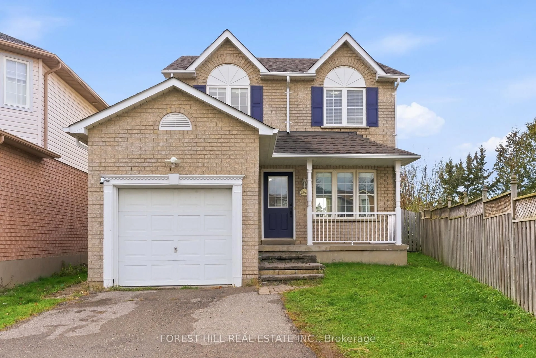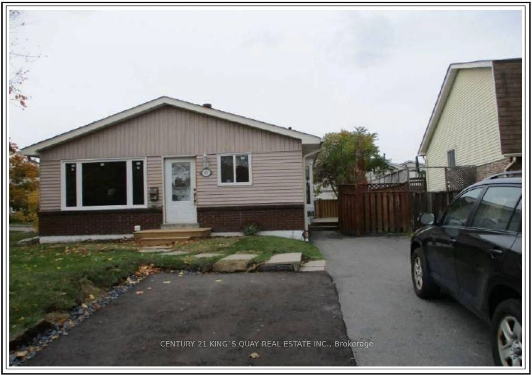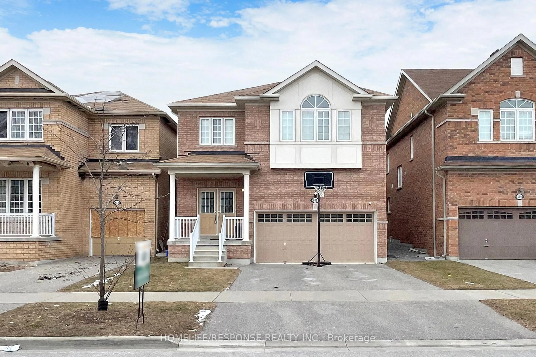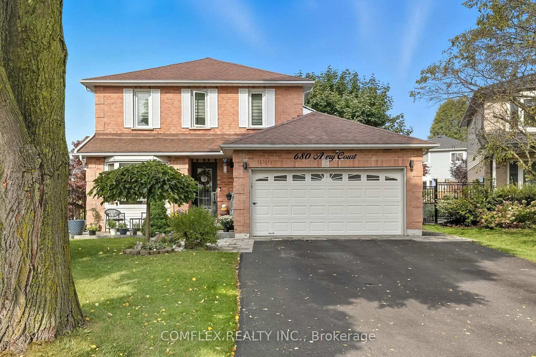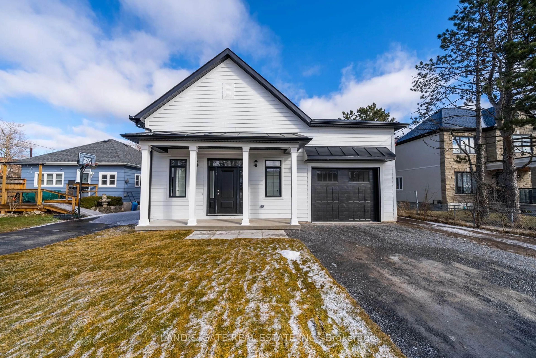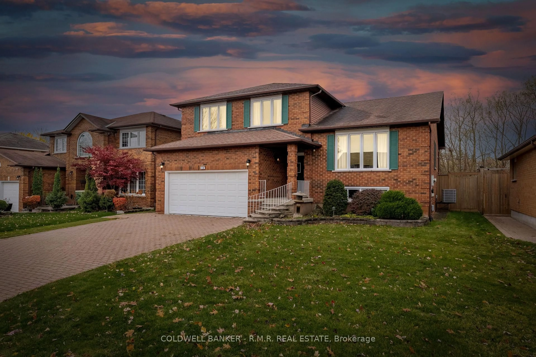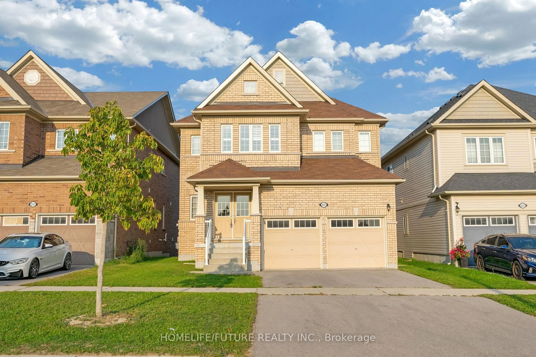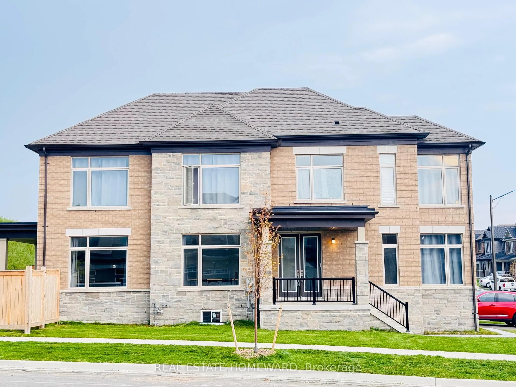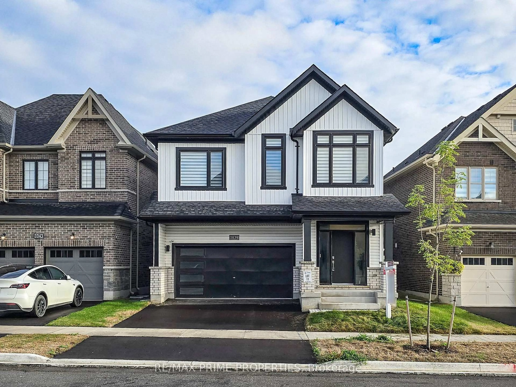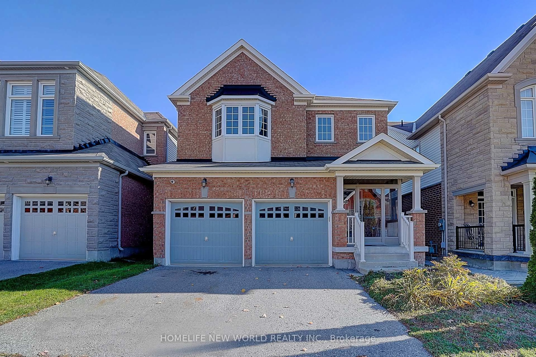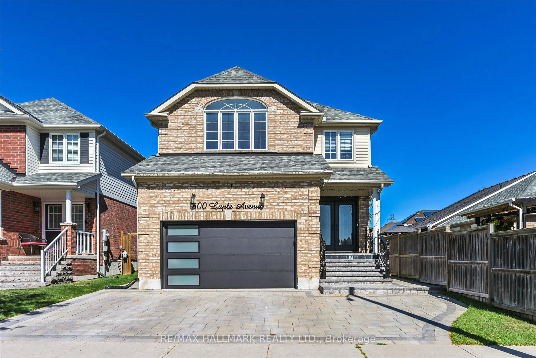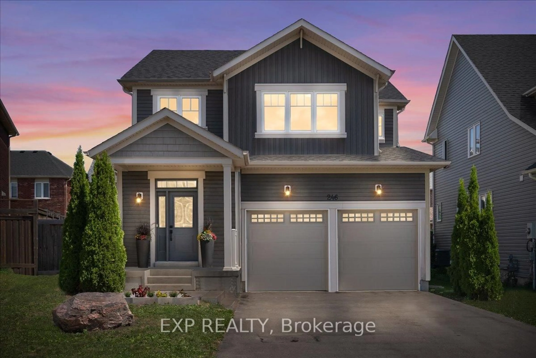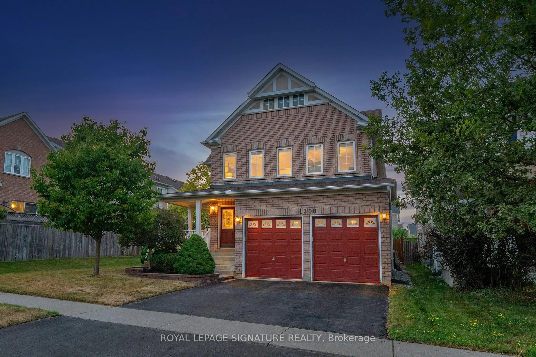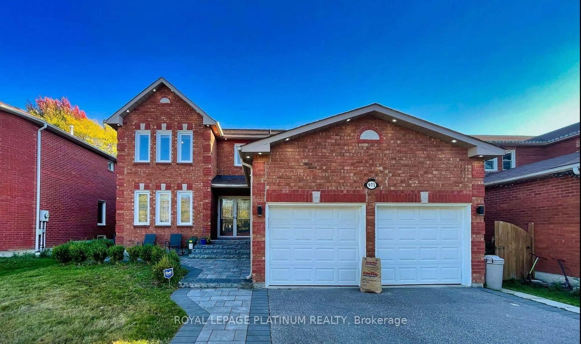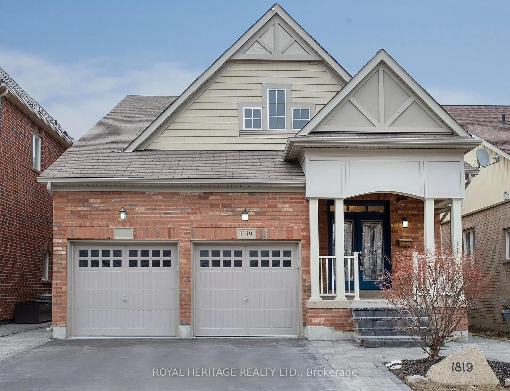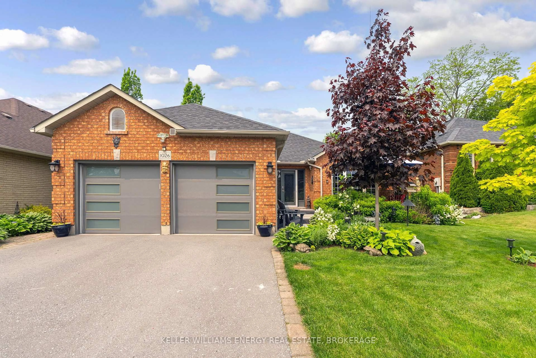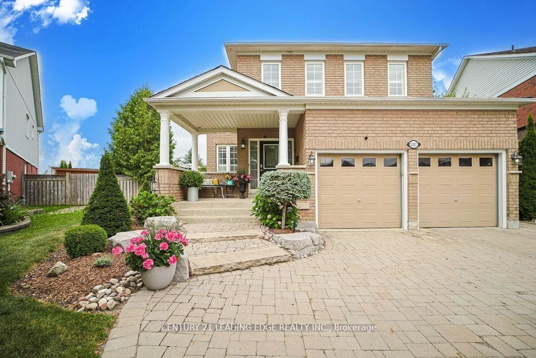Welcome to this classic 4 bedroom, 2.5 storey Century home situated on a parklike 80x 200 lot. Constructed in 1920, this home offers a perfect blend of comfort, style, and functionality. Located in a prime area of Oshawa with exceptional curb appeal, this property features a double-car garage, inground concrete pool and beautiful perennial gardens which make for an ideal setting for outdoor entertaining. The flagstone walkway leads up to a grand front entrance. Once inside this grand home you will be impressed with the formal foyer, contoured doors, 10" baseboards and finely crafted staircase all constructed of gumwood. This is a traditional home with a centre hall plan, formal dining room and oversized living room graced with approximately 9' ceilings, crown moulding, gas fireplace and professionally refinished hardwood floors. The family size kitchen was remodelled with oak cupboards and the breakfast area overlooks the spectacular gardens. 4 generously sized bedrooms with brand new broadloom. Additional living space on the 3rd level is perfectly suited for a playroom or entertainment room. Double detached garage with power. This immaculate home is the epitome of what you would expect in a character home of this caliber! Don't miss out! Book your private showing today!
Inclusions: New wiring (2013), hot water tank (2016), gas boiler (2014), vinyl windows, refinished hardwood floors main flr (2025), new broadloom 2nd flr (2025), 2 built in A/C units. INCLUDED: Fridge, stove top, built-in oven, dishwasher, washer, dryer, electric garage door opener, all pool equipment, hot water tank
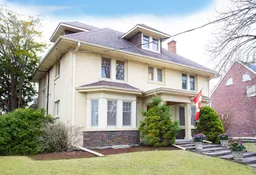 39
39

