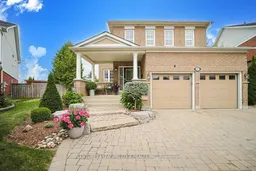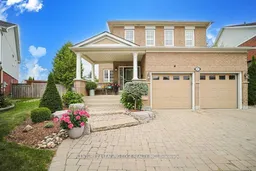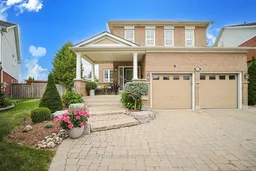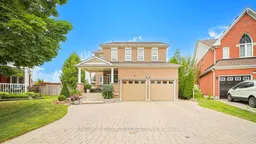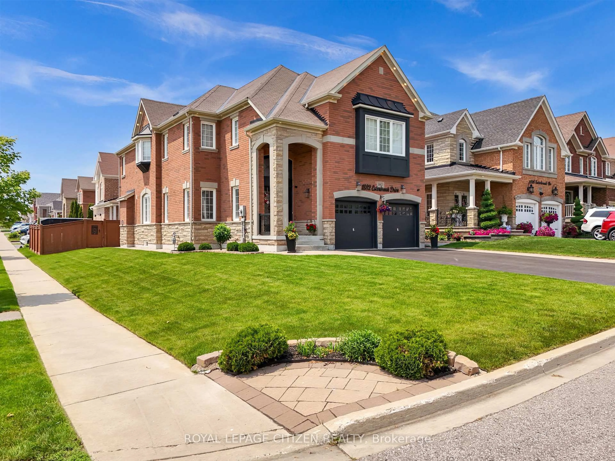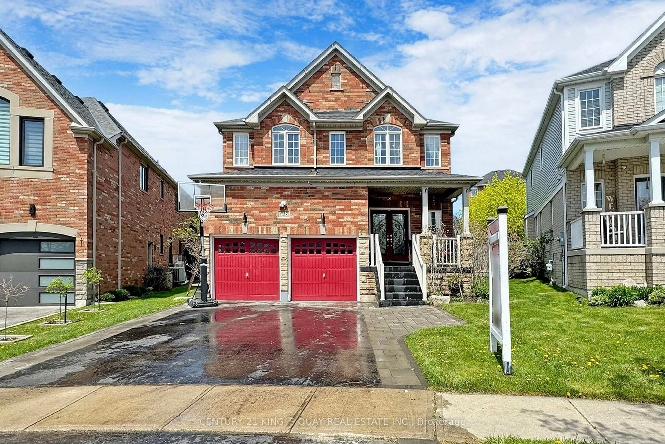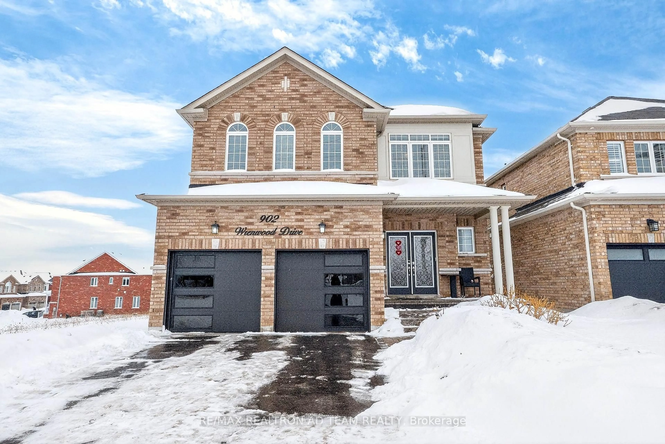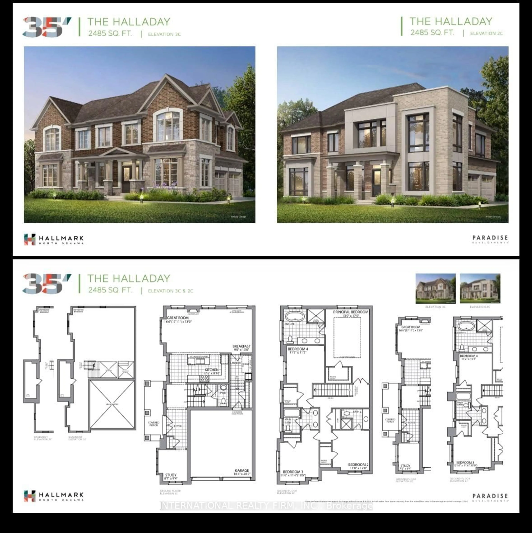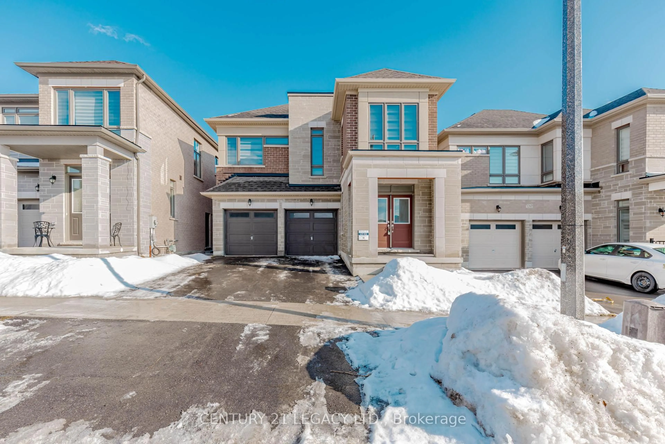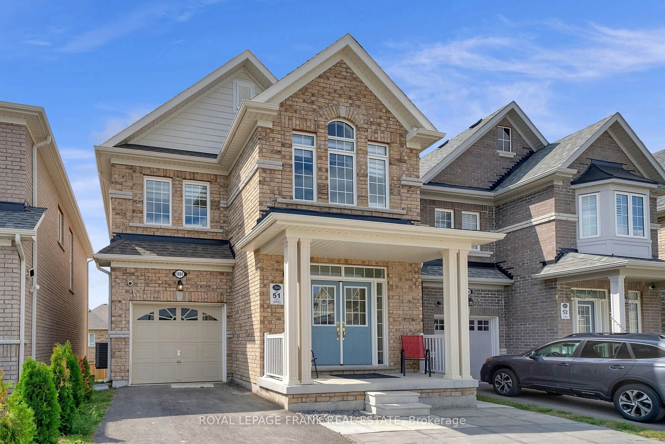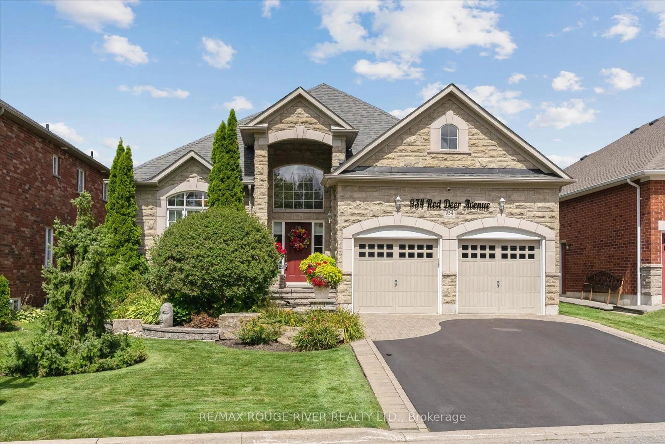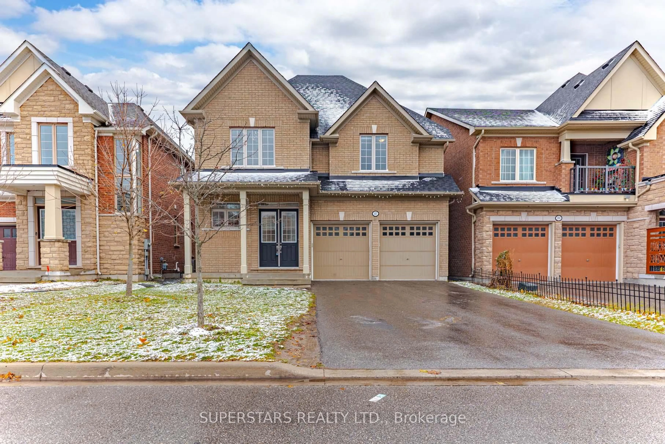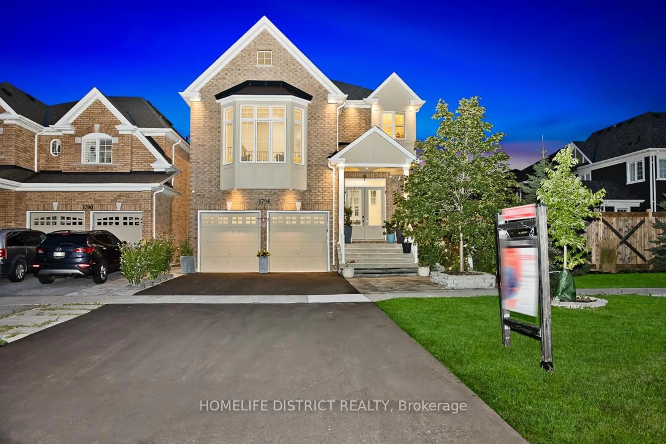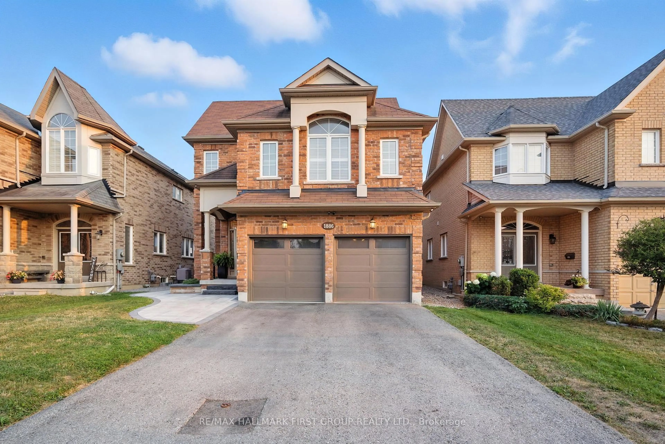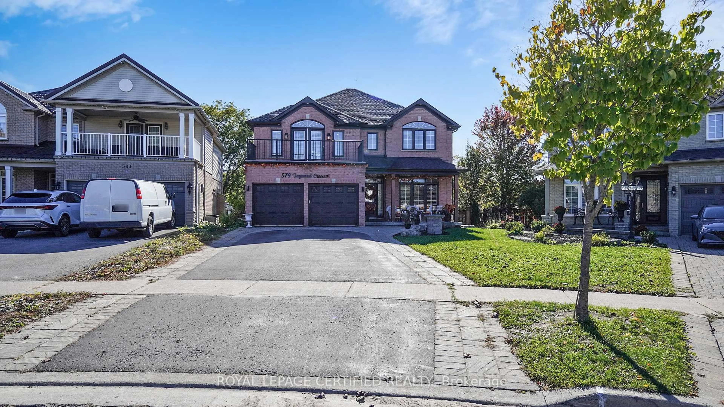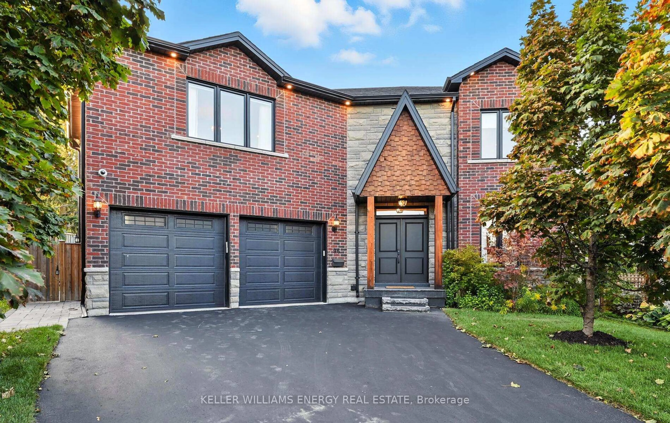Don't miss the virtual tour! This stunning 2925 square foot home -- plus and additional 1000 + square feet of beautifully finished basement -- truly shines. Nestled on a quiet court, home features a spacious pie -shaped backyard framed by a gorgeous 16 foot cedar privacy hedge. Enjoy the convenience of being just a short walk to top-rated schools, scenic parks and peaceful walking trails. Extensively landscaped and beautifully maintained, this property is packed with thoughtful features. The backyard includes a custom shed with hydro and a charming gazebo--perfect for outdoor entertaining or quiet relaxation. Inside, the home shows exceptionally well, featuring custom built in cabinetry in the main floor office with stylish barn doors, and in the large family room. Soaring 9 foot ceilings on the main level add to the spacious , bright and open feel. The finished basement includes a 5th bedroom with a semi ensuite bathroom--ideal for an inlaw suite or multi generational living. Upstairs, you will find 4 generous bedrooms and 3 full bathrooms, along with a spacious laundry room offering plenty of storage. Additional highlights include: Roof Reshingled 2017, Furnace 2016, Central Air conditioning 2020, Large interlock driveway with parking for 4 vehicles--no sidewalk to shovel, 82 pot lights throughout the home, providing lots of bright modern lighting. This home truly combines elegant design, practicality and lasting quality.
Inclusions: 2 Fridges, 2 B/I microwaves, stove, dishwasher, washing machine, clothes dryer, California Shutters, Gazebo, Shed, 2 garage Door openers and 2 hand held remotes, Central Vacuum and related accessories all of the included items are in as is condition
