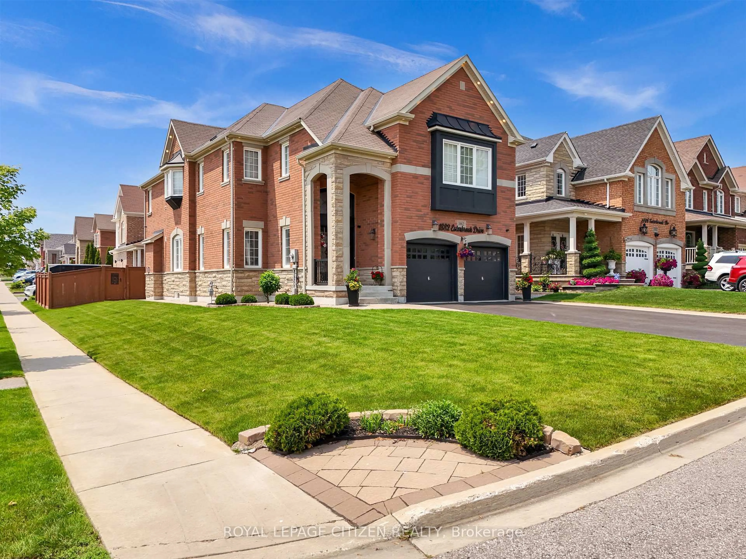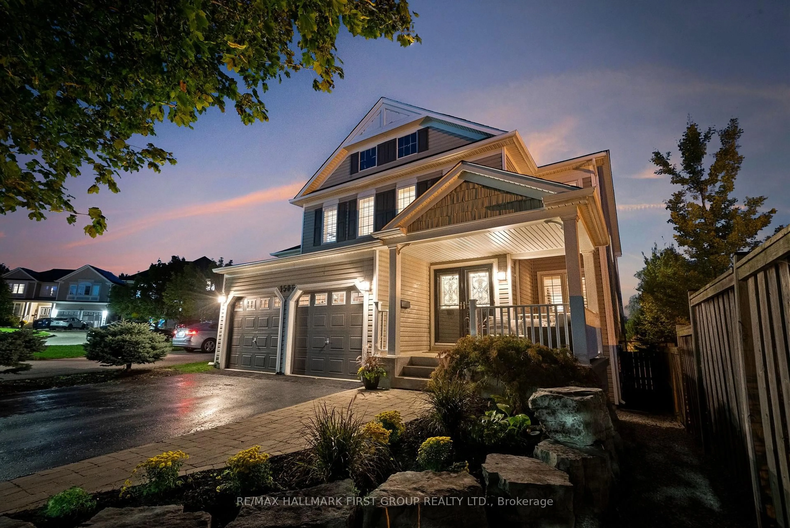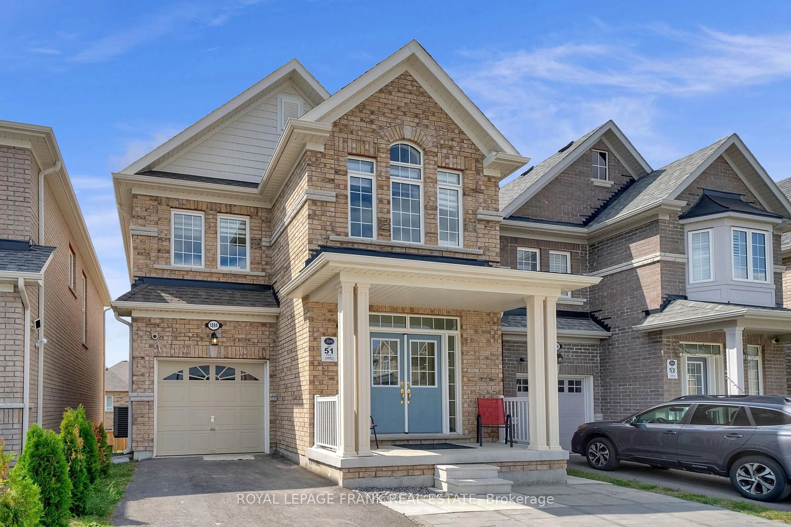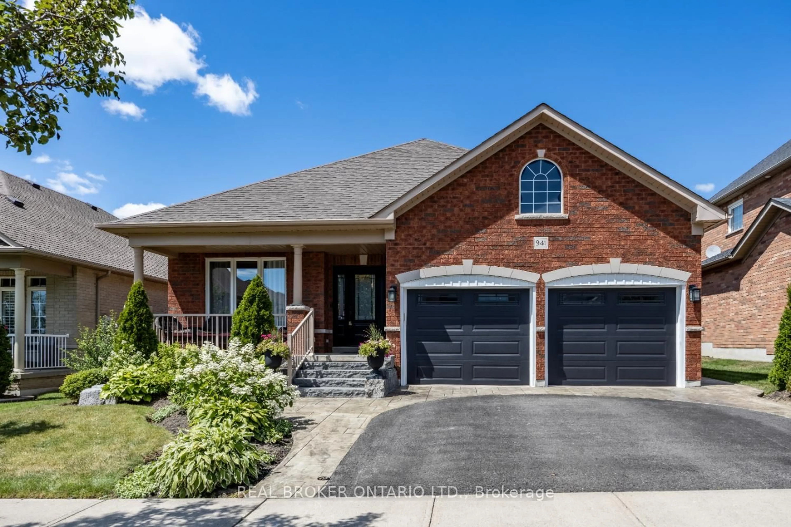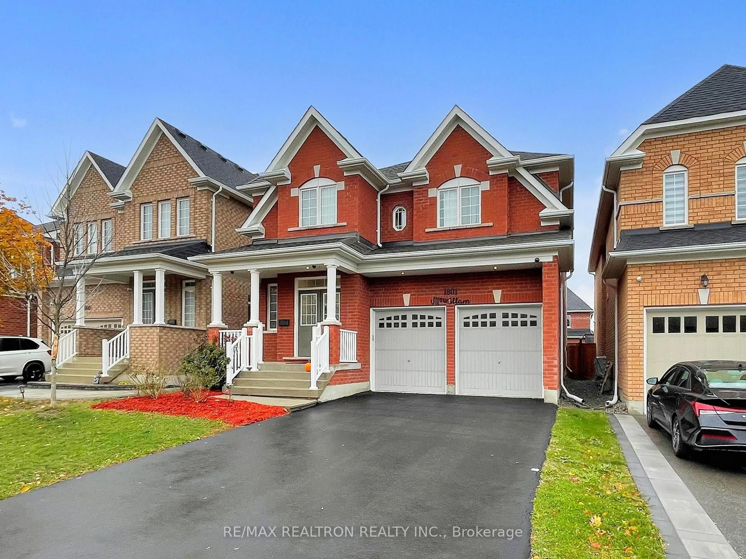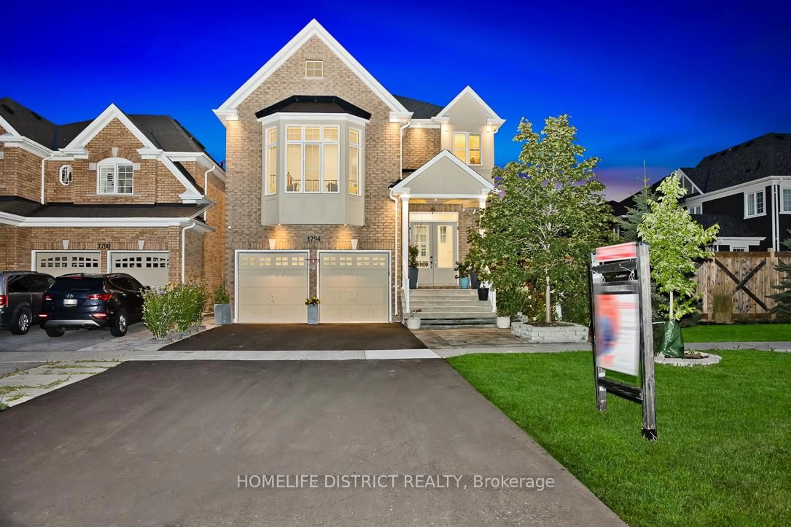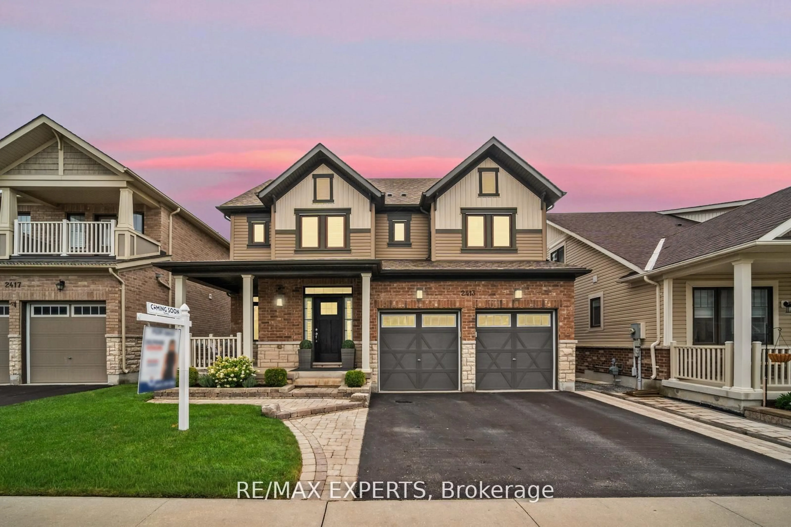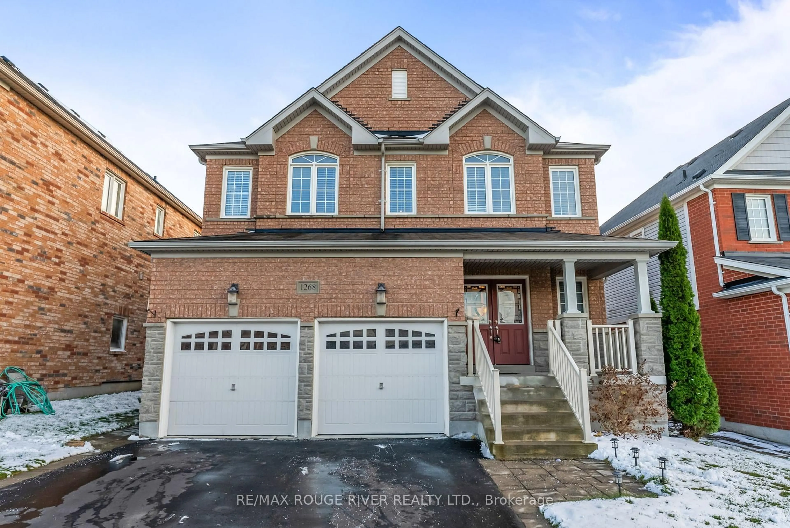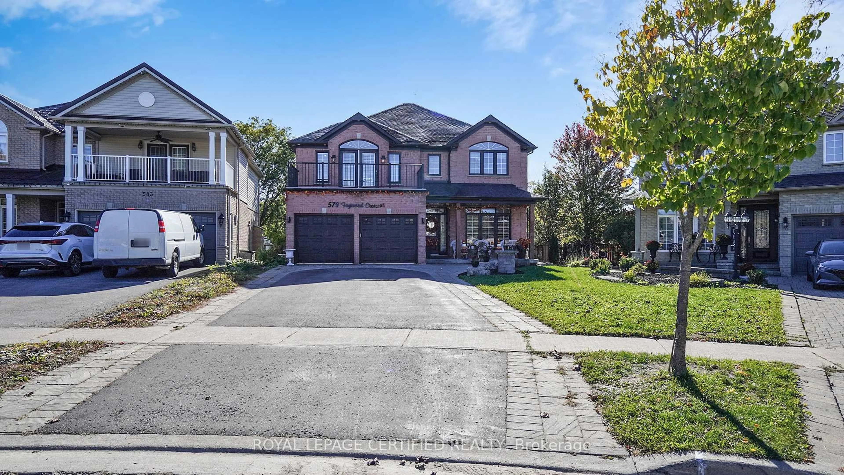Absolutely Stunning Executive All-Brick 4-Bedroom Home on a premium sized lot. Loaded With Upgrades Inside and Out!Hundreds of thousands spent on premium upgrades in this incredible family home that truly checks every box. From the moment you step into the grand foyer, you'll notice the attention to detail, starting with the 9-foot ceilings on the main floor, open-concept living and dining areas, and a spacious separate family room - perfect for entertaining or relaxing with the family.The family-sized kitchen is a showstopper, featuring quartz countertops, a custom centre island, breakfast bar, and a stylish feature wall. Walk out from the kitchen to a composite deck overlooking your very own professionally landscaped private backyard oasis with no neighbours behind. Enjoy a heated saltwater pool, pool shed, and an enclosed entertaining area fully outfitted with built-in surround sound, lighting, ceiling fan, mounted TV, and gas fire table. Everything is wired for HDMI, optical, and high-speed internet, ideal for hosting or relaxing outdoors.Upstairs, you'll find spacious bedrooms, most with closet organizers, and a custom spa-inspired 4-piece ensuite in the primary retreat, complete with heated floors. The main floor office is perfect for working from home, and the main floor laundry room adds everyday convenience.The finished basement offers even more living space, including a home gym, recreation area with a gas fireplace, wet bar with wine fridge, and a built-in home theatre surround sound system. Every inch of this home has been thoughtfully designed. No sidewalks on a quiet courtAll-brick exterior with great curb appeal. Located in North Oshawa's most desirable, family-friendly neighbourhood, close to schools, parks, and all amenities.
Inclusions: Tech & Smart Home Features: WiFi-enabled smart light switches (Google & Alexa compatible), Smart garage door opener (app-controlled), Smart thermostat (app-controlled), Wired surround sound (primary bedroom & upstairs living room). Home theatre audio system (basement). Network closet with Gigabit switch & dual UPS backups. 5 Google Nest mesh access points. 6 Nest cameras. Additional Features:Tankless water heater. Central vacuum system with all attachments. Inclusions: All appliances. All light fixtures and window coverings. All backyard furniture and pool equipment. Office furniture (main floor). Kitchen island chairs. All Smart home system and network infrastructure.
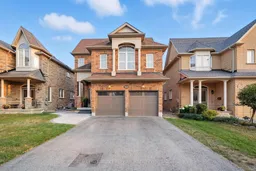 50
50

