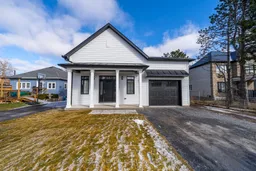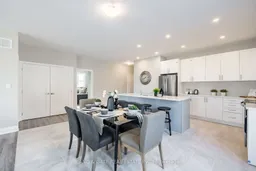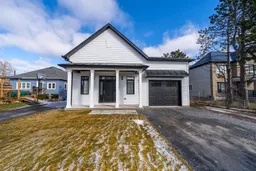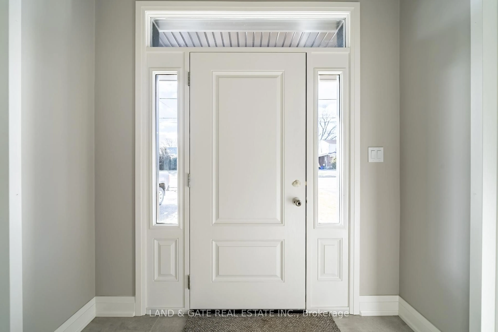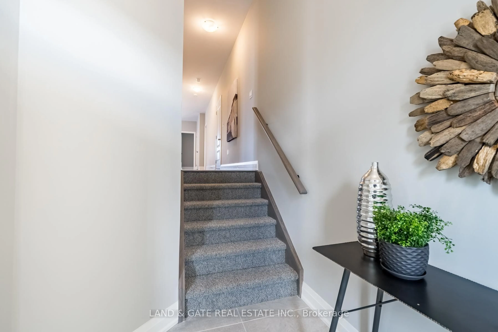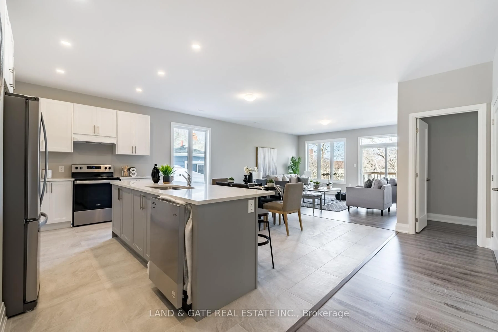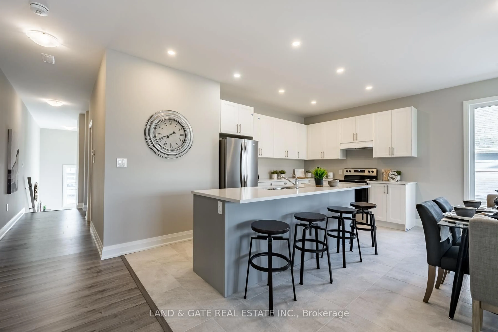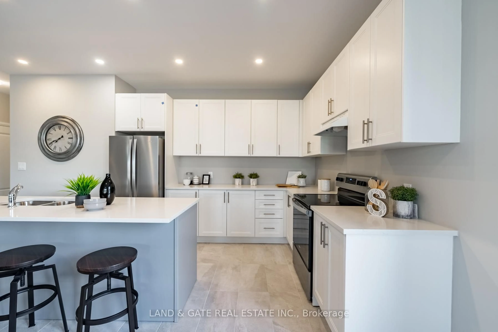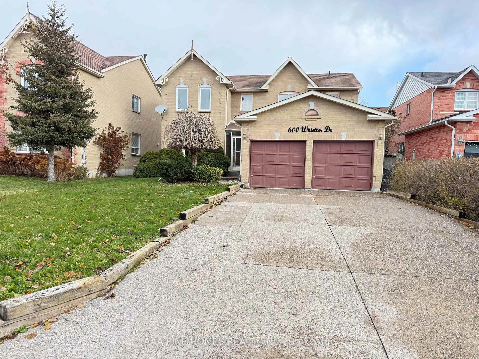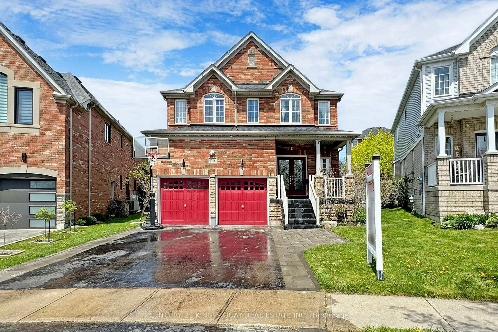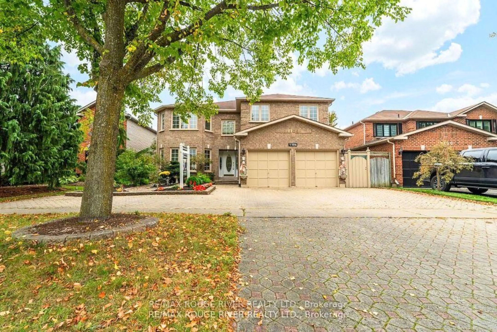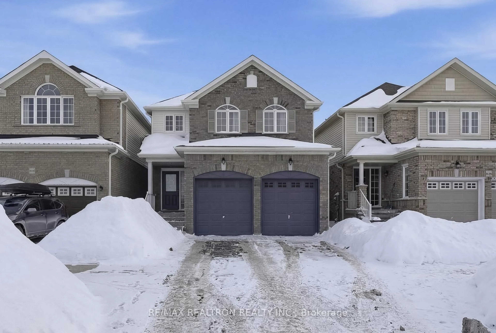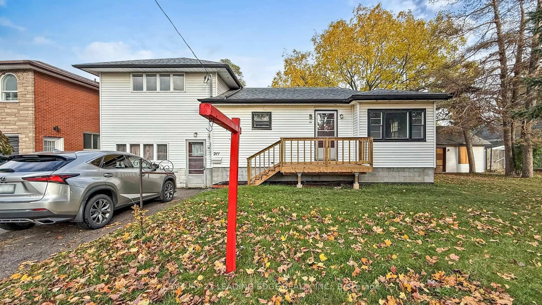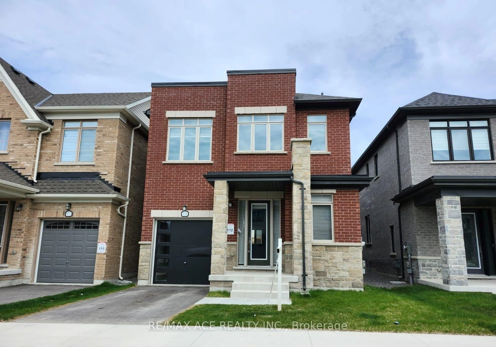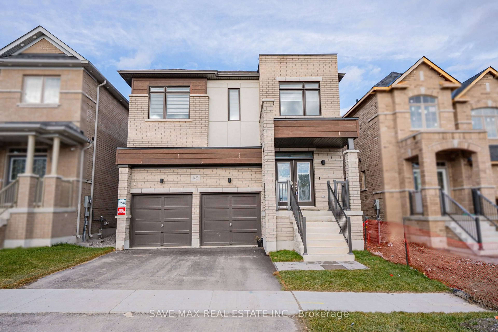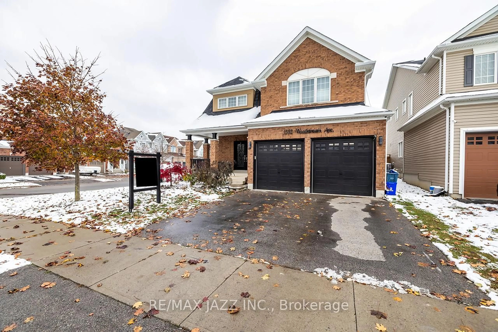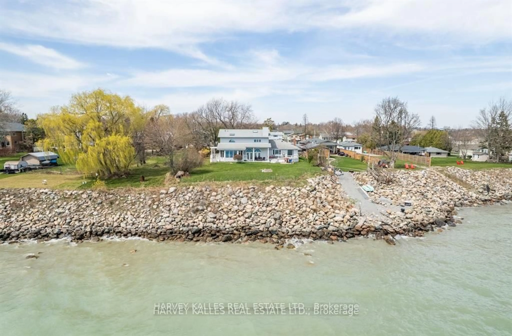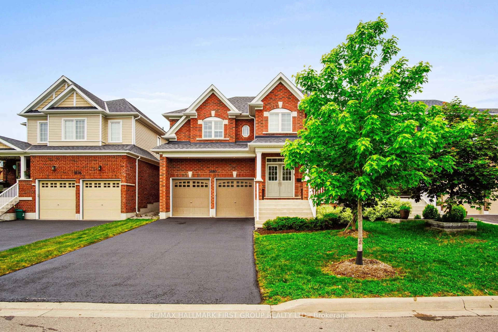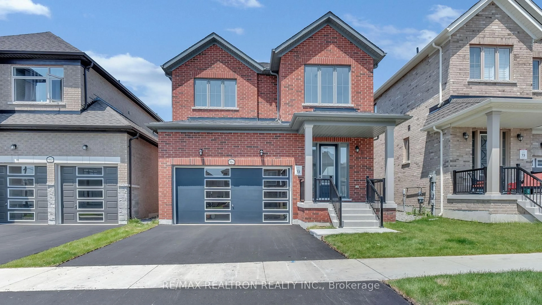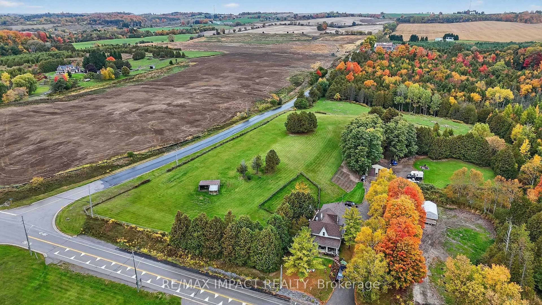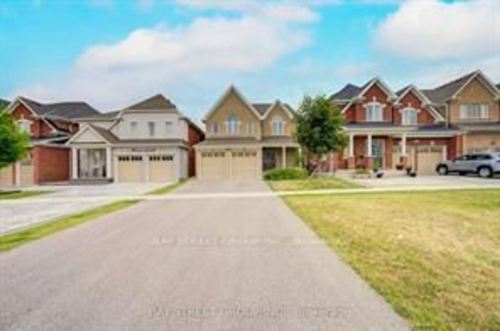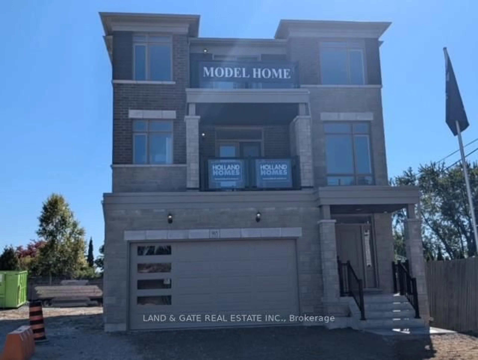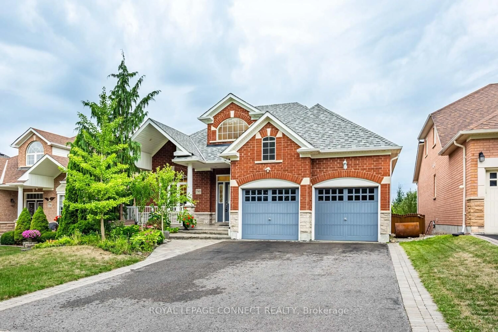127 Gibbons St, Oshawa, Ontario L1J 4Y1
Contact us about this property
Highlights
Estimated valueThis is the price Wahi expects this property to sell for.
The calculation is powered by our Instant Home Value Estimate, which uses current market and property price trends to estimate your home’s value with a 90% accuracy rate.Not available
Price/Sqft$583/sqft
Monthly cost
Open Calculator
Description
The allure of modern living meets spacious design in this newer bungalow by Holland Homes, which offer an unexpectedly expansive living space of nearly 3000sqft. This residence is a perfect blend of style & functionality, boasting 3+3 bedrooms & 4 bathrooms, catering to a wide array of living arrangements. The main level welcomes residents with 3 well-appointed bedrooms, including a primary suite that features a 3pc ensuite bathroom & a spacious walk-in closet, ensuring a private & luxurious retreat for homeowners. The heart of the home lies in its open concept kitchen, dining, & great room area, which not only serves as a hub for family activities but also offers a seamless transition to outdoor living with its walk-out to a generous deck. This layout is ideal for those who love to entertain, combining ease of living with elegant design elements. The lower level of the home presents a versatile space with an additional 3 bedrooms & 2 bathrooms, complete with a separate entrance. This area is exceptionally suited for a variety of uses, such as renting out for additional income, accommodating extended family, or even transforming it into an in-law suite, providing comfort and independence for multi-generational living. Located in a prime area close to transit options, the Oshawa Centre, and a selection of restaurants, this home does not compromise on convenience. Families will also appreciate the proximity to schools, parks, and the accessibility to major highways like the 401, making commutes & weekend getaways a breeze. This Holland Homes bungalow offers a unique opportunity to enjoy a spacious, modern living environment while being situated in a vibrant community, making it an attractive option for anyone looking to balance comfort with convenience.
Property Details
Interior
Features
Lower Floor
Kitchen
3.91 x 3.38Quartz Counter / Centre Island / Pot Lights
Dining
3.91 x 3.76Laminate / Breakfast Bar / Open Concept
Great Rm
4.04 x 4.34Laminate / Walk-Up / Above Grade Window
Primary
3.94 x 3.94Laminate / W/I Closet / 3 Pc Ensuite
Exterior
Features
Parking
Garage spaces 1
Garage type Attached
Other parking spaces 2
Total parking spaces 3
Property History
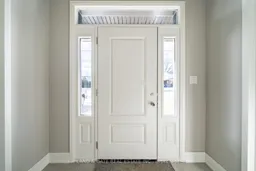 49
49