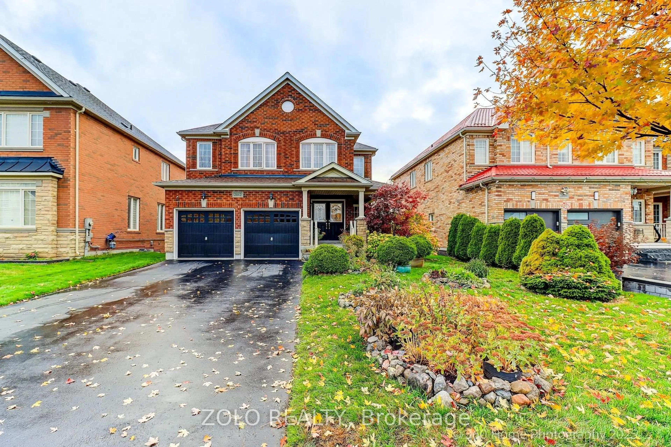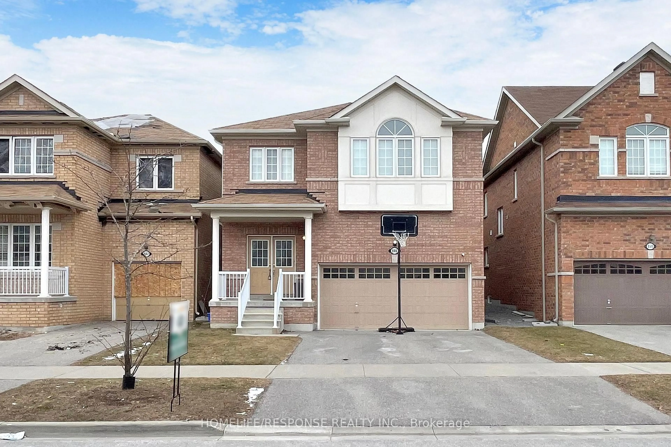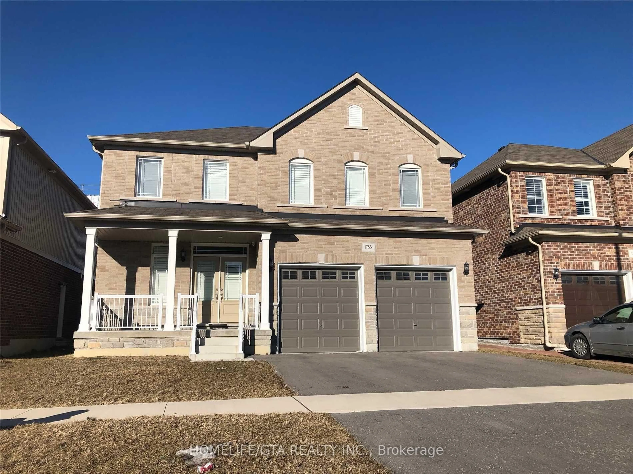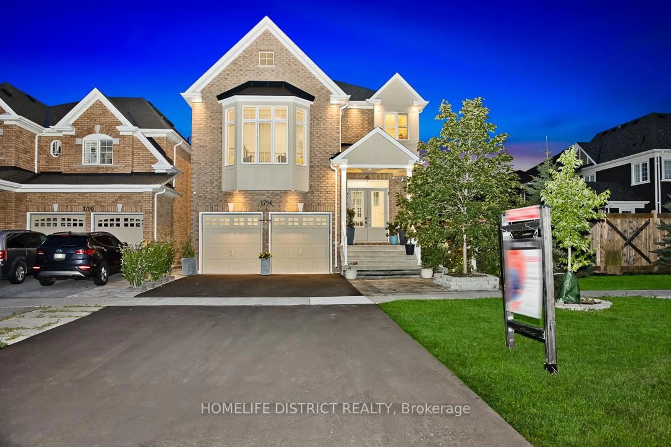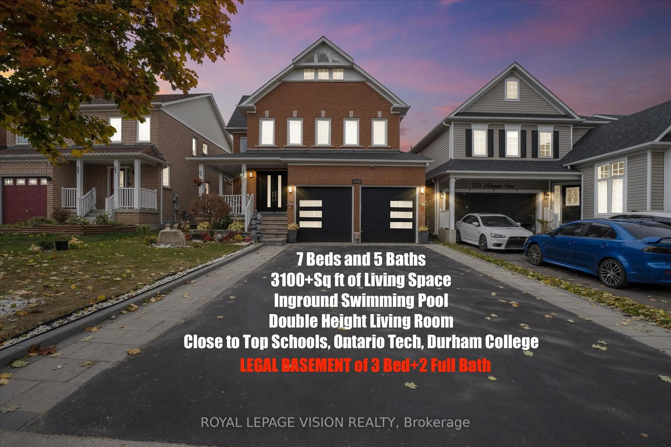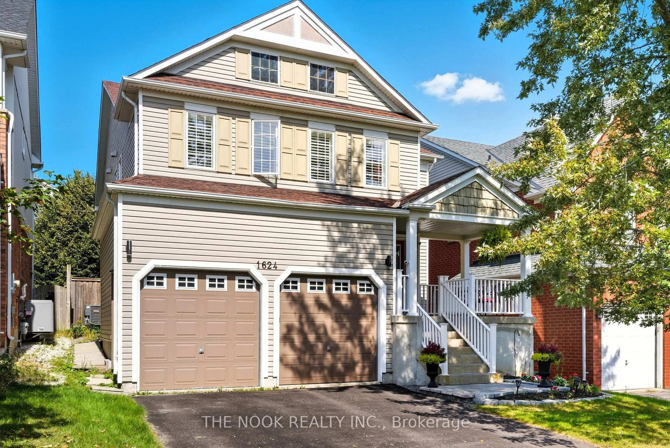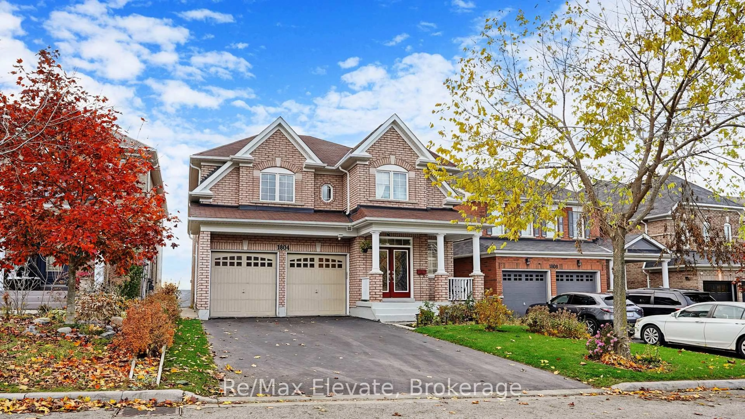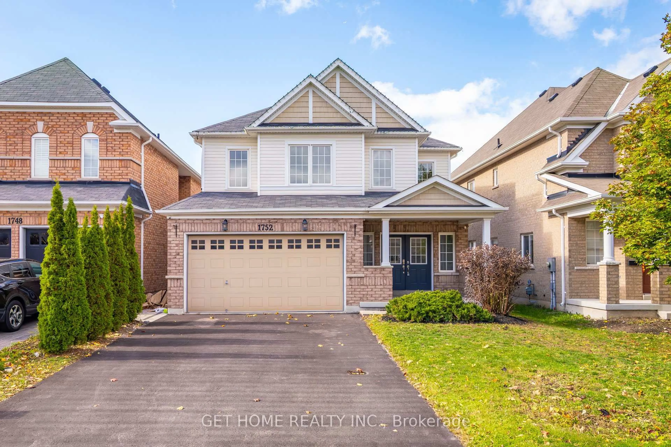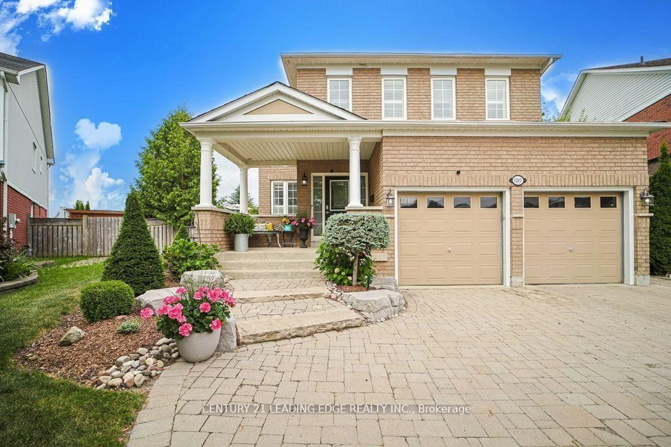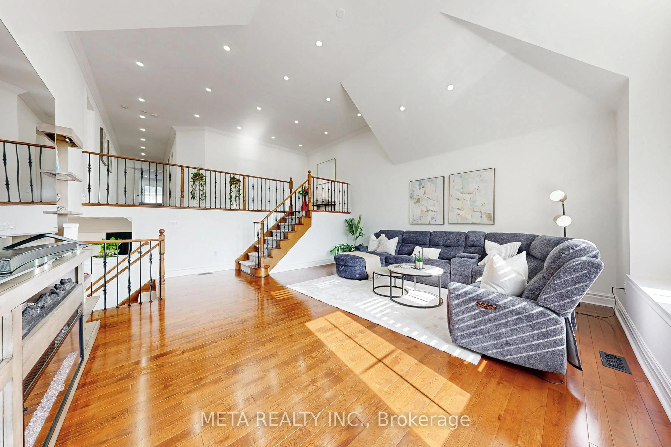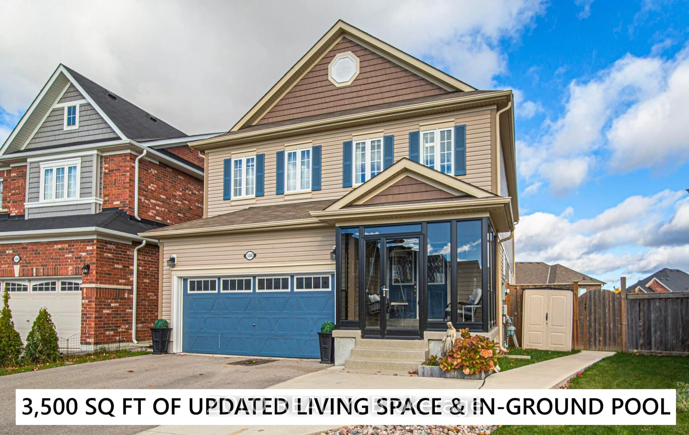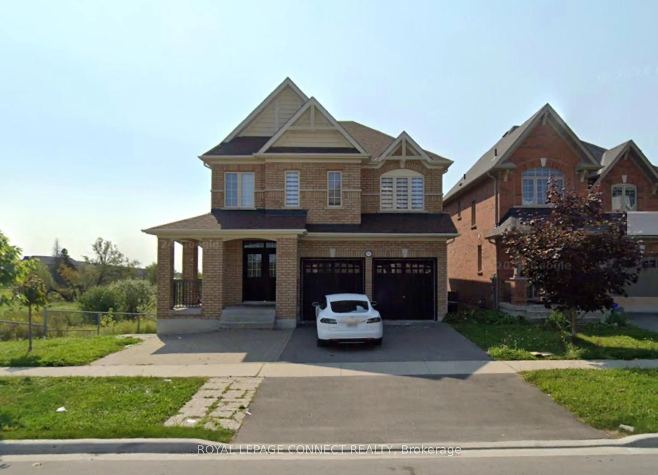Welcome To 1300 Duncan Avenue An Original-Owner, Impeccably Maintained Home In The Highly Sought-After Park Ridge Community By Tribute. Sitting On A Premium 52-Foot Lot With Almost 130-Foot Deep Backyard, This Property Offers Space, Beauty & An Unbeatable Location. Curb Appeal Is Matched Only By The Pristine Interior: Hardwood Floors On The Main & Second Levels,Hardwood Stairs & Four Massive Bedrooms Including A Spacious Primary Ensuite Bathroom With A Separate Tub & Shower & An Oversized Walk-In Closet That Feels Like A Room Of Its Own. The Kitchen Features Granite Countertops, Solid Oak Cabinets, A Massive Pantry, Built-In Pull-Out Drawers For Effortless Organization And An Undermount Double Sink On The Island That Opens Seamlessly Into The Family Room Complete With A Walk-Out To Your Private, Fully Fenced Yard With In-ground Sprinkler System. Enjoy The Convenience Of The Main-Floor Laundry Room With Newer Washer/Dryer (With Pedestal Storage) And Convenient Access To Your Double Garage.Additional Perks Include A Central Vacuum System, Pot Lights And Room To Grow. Walking Distance To Parks & Top-Rated Schools, Including St. Kateri Tekakwitha Catholic School (~10Min), Norman G. Powers Public School (~12 Min), And Maxwell Heights Secondary School (~18 Min).Monsignor Paul Dwyer Catholic High School Is Just A Short Drive Away. About 5 Minutes To Highway 401, And Just Minutes More To Highways 412, 407, And 418. For Convenience, You're Moments From Oshawa Centre, Home To Over 230 Retailers, Grocery Options, And A Seasonal Farmers Market. Dine Out At Local Favourites Like The Keg, Mandarin, And Baxters Landing All Within 23 Km. Plus, Enjoy Easy Access To Northview Community Centre, Public Libraries, And Even The Oshawa GO Station, Putting Downtown Toronto Approximately An Hour Away By Train. A Great Opportunity To Own A Meticulously Cared-For Home On A Quiet, Family-Friendly Street With Everything At Your Doorstep.
Inclusions: Existing Fridge, Existing Stove, Existing Dishwasher, Newer Washer and Newer Dryer with Pedestals, Electric Light Fixtures, Window Coverings & In-ground Sprinkler System
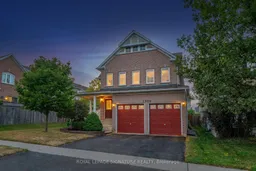 50
50

