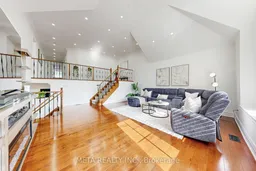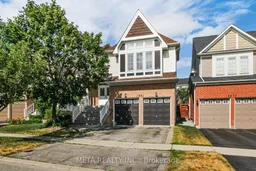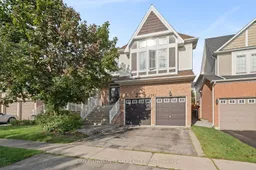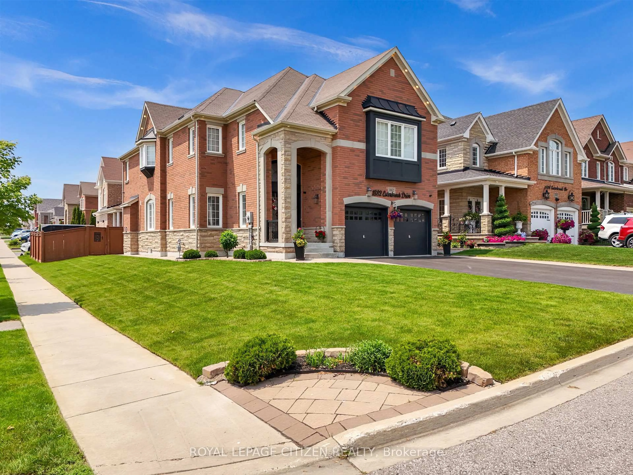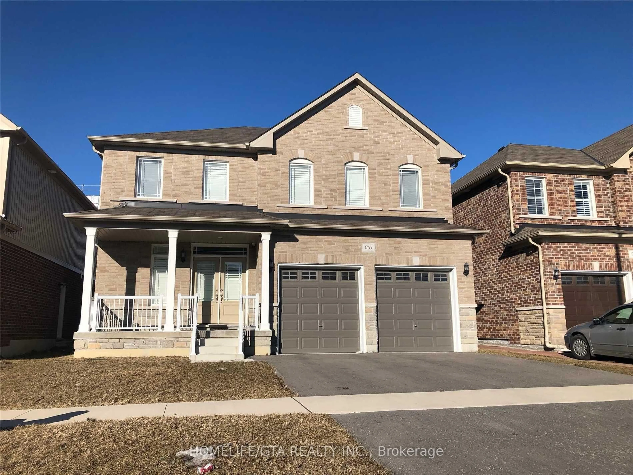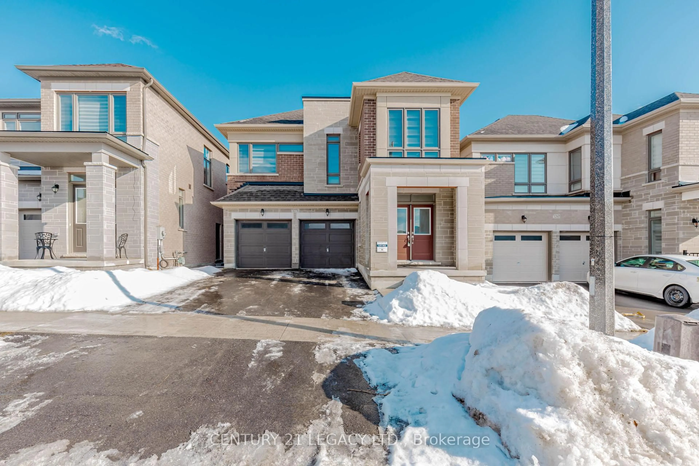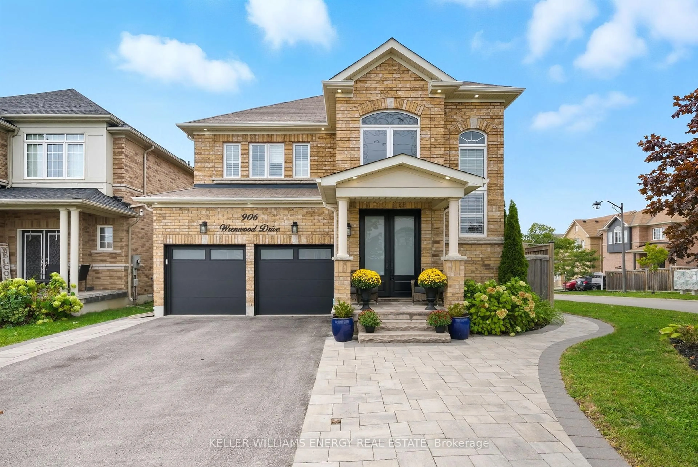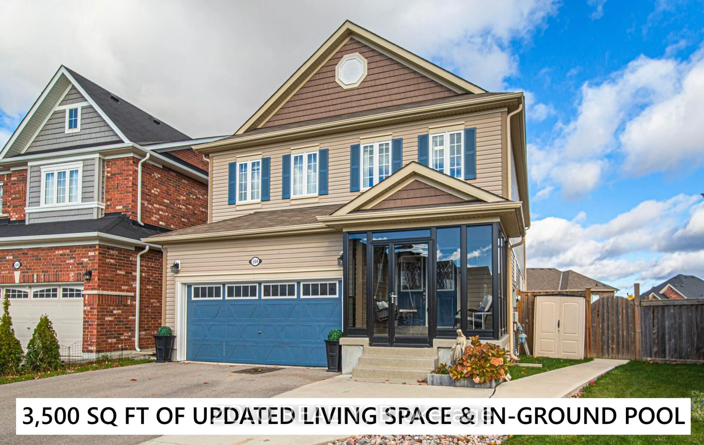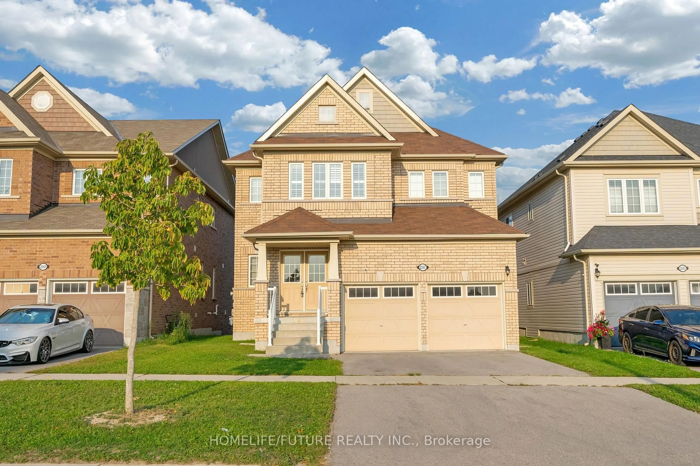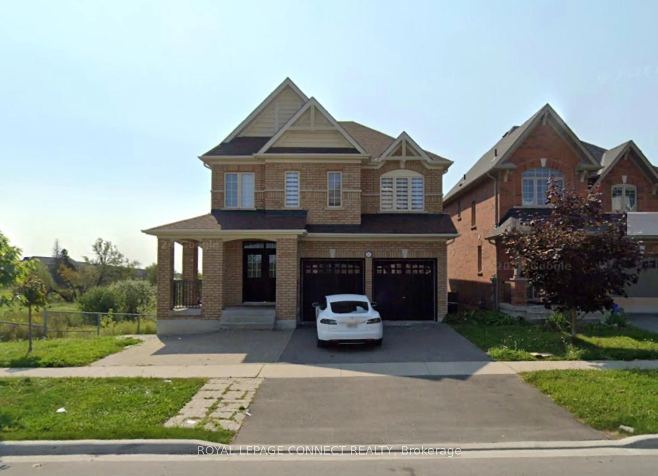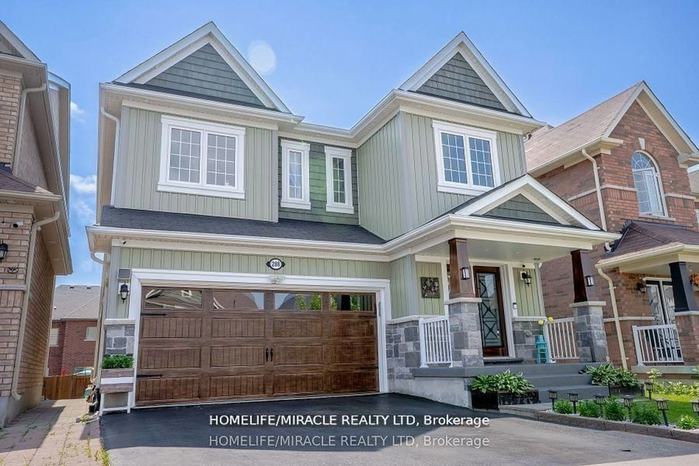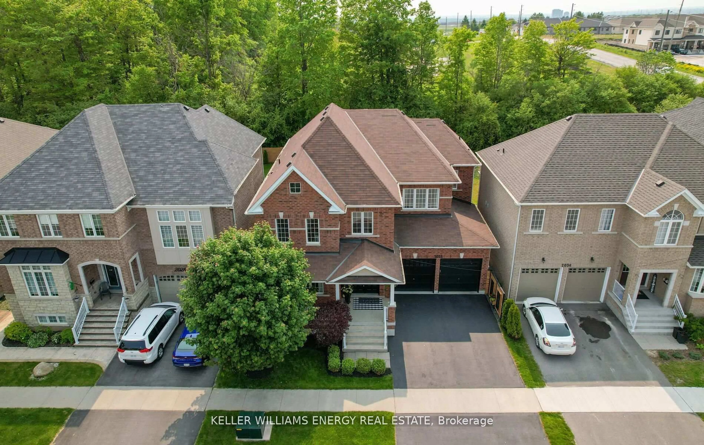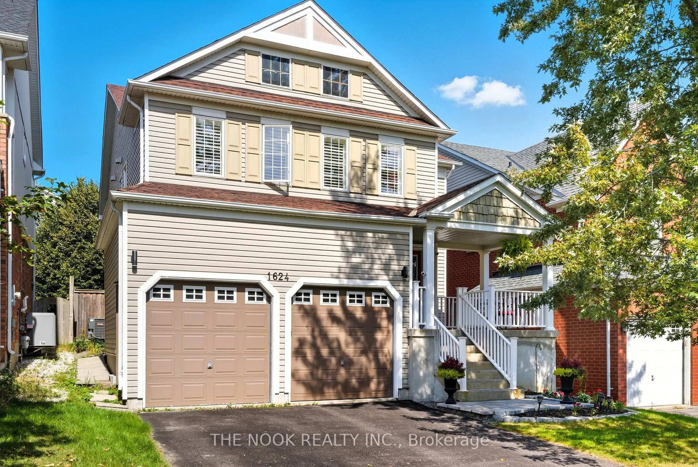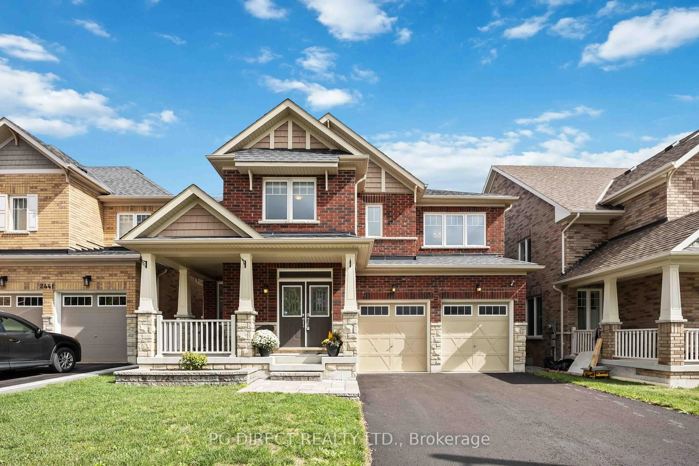**Huge, Open Rare Layout**2 Family Rooms +Living **Separate Entrance Basement With 2 Rooms, Bath & Kitchen**Swimming Pool**Walk to 2 Schools & Park**Heated Floors in Some Baths**Welcome to this Gorgeous Forever home !! As you enter through the double doors, into a *Big & Wide Foyer*, you will be WOW-ed by grand indoors with large and very open living & dining spaces, with lots of windows. A bright *First Family Room* with a fireplace & overlooking the backyard & *Inground Swimming Pool* is perfect for relaxing. Spacious Open concept kitchen with separate *Pantry*, stainless steel appliances, *Gas Stove* is anyone's delight. A very functional mud room with laundry and access to 2 car garage completes the main level. *Second Family Room* will simply amaze you with its *Vaulted Ceiling*, bright windows, and large open space for big gatherings, game nights, parties, watching movies and much more. On the second floor, you have 4 bedrooms, with *All Bedrooms With Their Own Ensuite Or Semi-Ensuite bathrooms* !! Basement is complete with 1 bedroom (big window) and a spacious den with a door, a *4pc Heated Bathroom*, a *Kitchenette*, a large living area with *Built In Surround Sound* 2 big windows & has a separate entrance. Great potential for in-law suite or for extra income !! This over 3,100 sft home plus around 1,000 sft basement is a great home for someone looking for that elegant & charming home to call their own. Come have a look !
Inclusions: Stainless steel fridge (2025), Gas stove (Dec 2024) , built in dishwasher (Dec 2024), washer, dryer, garage door opener, pool & equipment (as is-working but never used), Fireplace (as is-working but never used)
