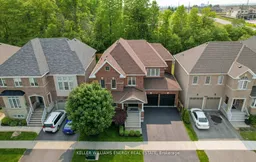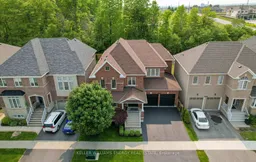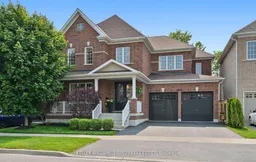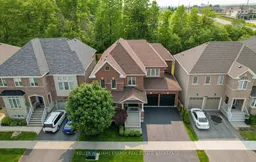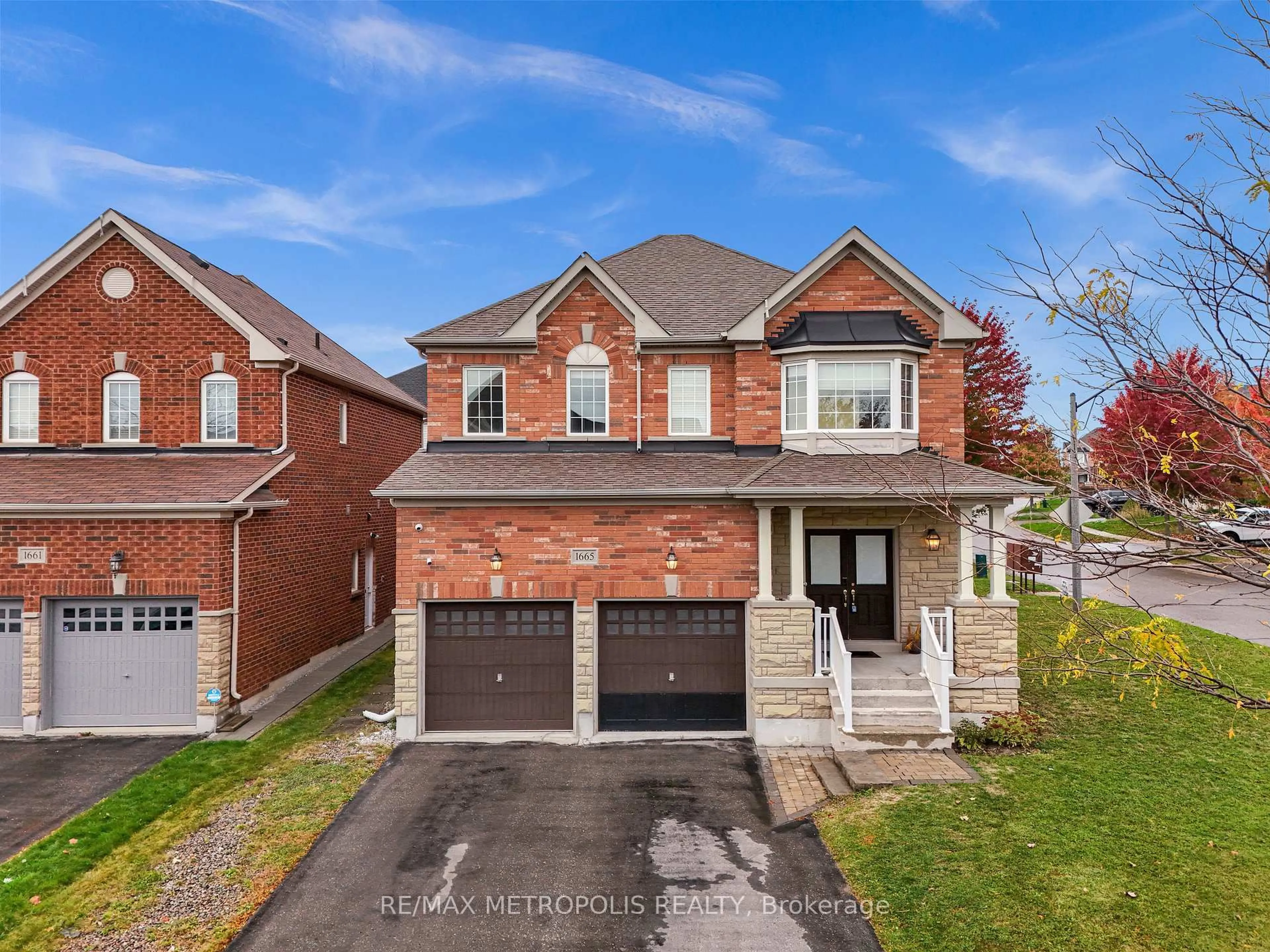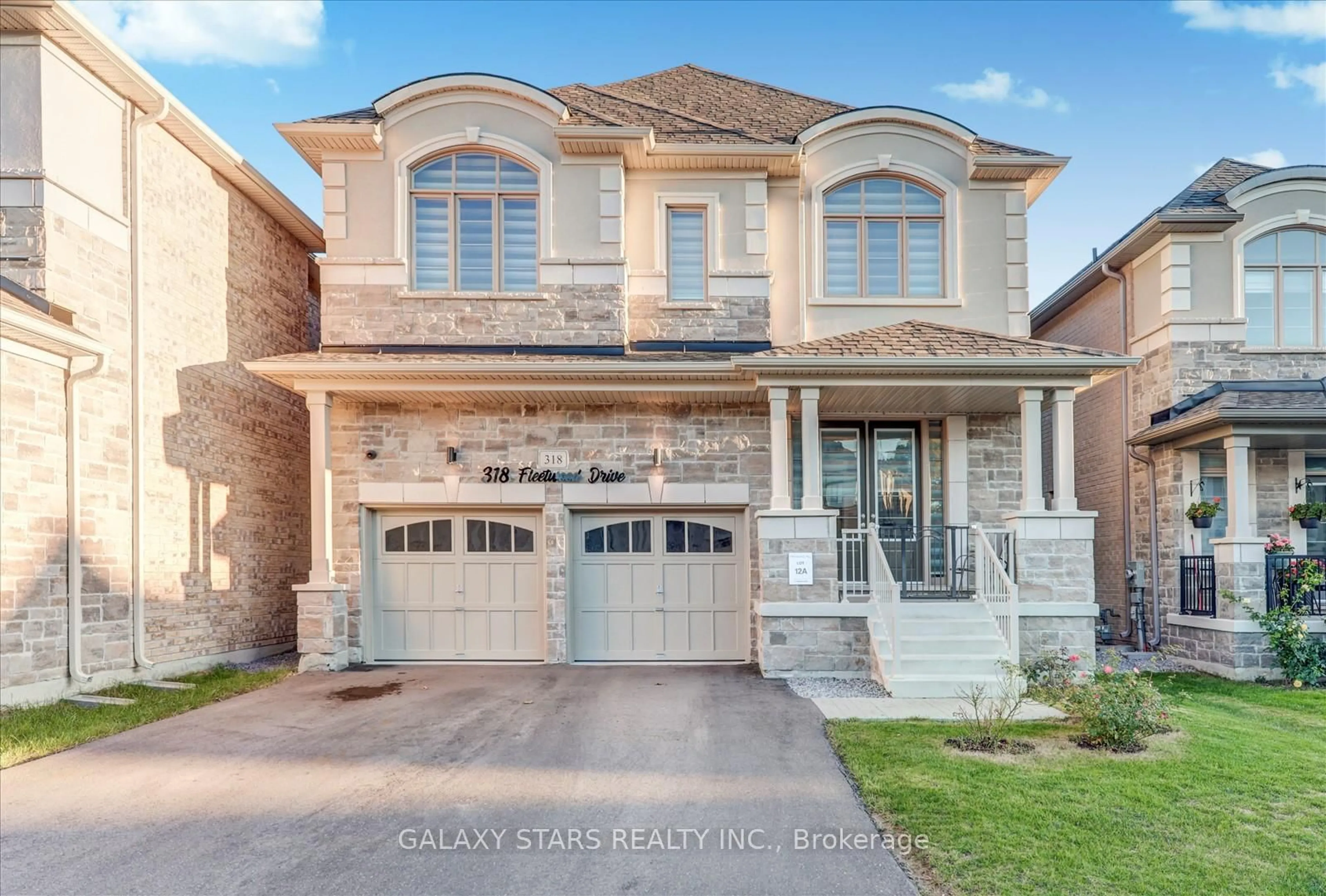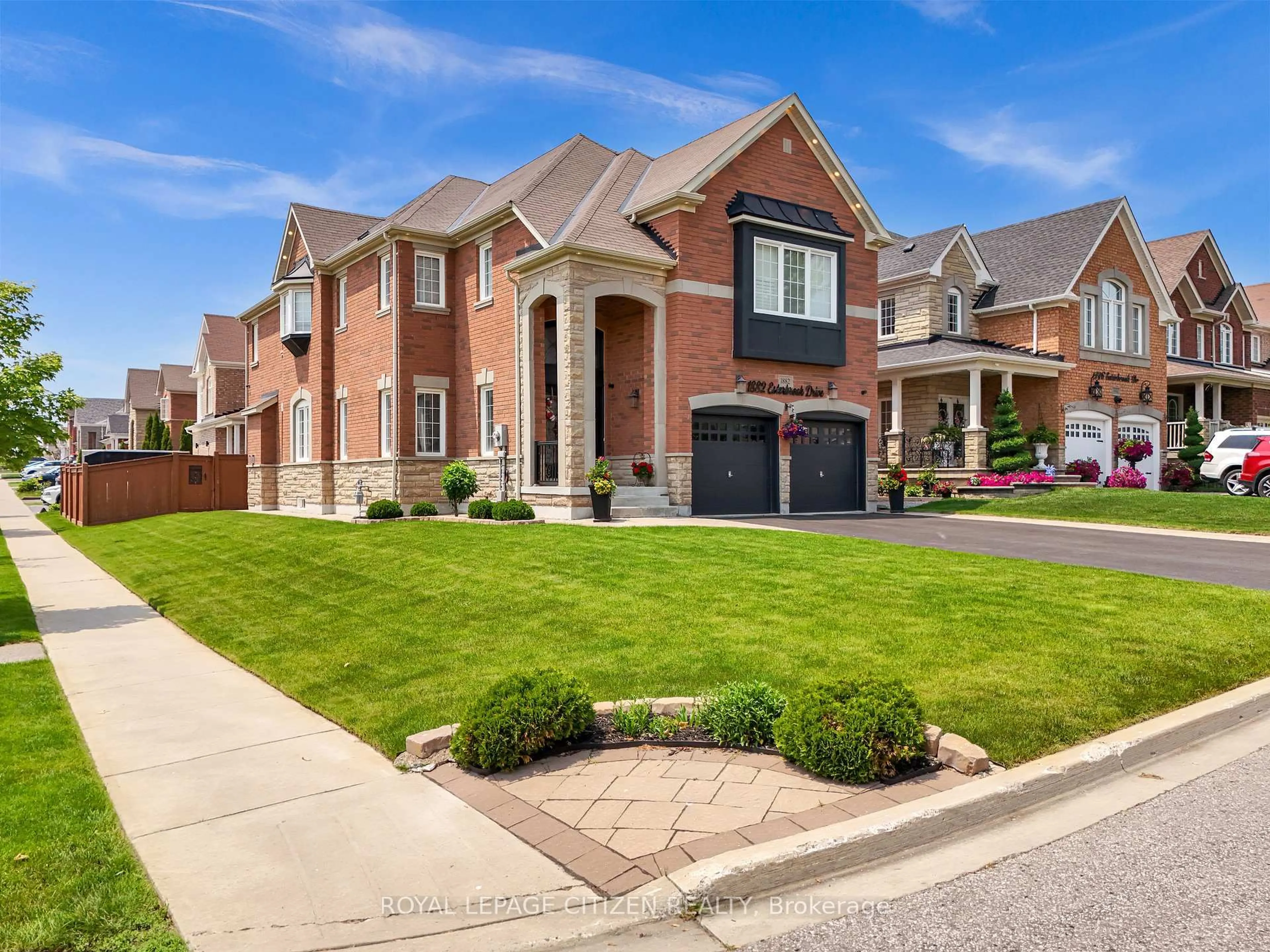Welcome to 2032 Kurelo Drive an exceptional executive residence set on a premium 50 x 115 ft ravine lot, backing onto serene greenspace with no rear neighbours in one of North Oshawa's most coveted communities. This designer-inspired 4-bedroom, 4-bathroom home offers 3,413 square feet of beautifully upgraded above grade living space, thoughtfully curated for refined family living and effortless entertaining 9 foot ceilings and luxury vinyl floors on the main and second floor. Two gas fireplaces and custom trim work throughout. At the heart of the home is a stunning gourmet kitchen featuring a showpiece center island, premium appliances, and sleek cabinetry, all overlooking an expansive family room complete with custom built-in bookshelves and gas fireplace. The open-concept layout is bright, inviting, and ideal for hosting. The main floor also features a formal dining room with elegant custom mouldings, a private office with fireplace and glass doors, and beautifully updated powder and laundry rooms each space exuding style and functionality. Upstairs, discover two luxurious primary-sized suites, each with spa-inspired ensuites and his/her closets perfect for multi-generational living or guest accommodation. Every room has been meticulously finished with wide-plank luxury vinyl floors, designer lighting, and timeless accents. Step outside to your private backyard oasis, where a large deck with sleek privacy screens creates the ultimate space for outdoor relaxation all backing onto protected greenspace for added tranquility. Freshly painted and completely move-in ready, this exceptional home delivers the perfect blend of luxury, comfort, and location for the most discerning buyer.
Inclusions: Newer Frigidaire Gallery Fridge, Stove, Dishwasher, New Maytag Washer & Dryer, All New Lighting, Central Vacuum, Rain Soft Filtration System.
