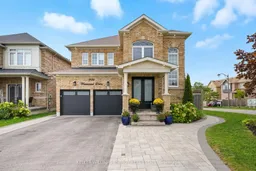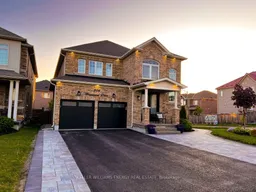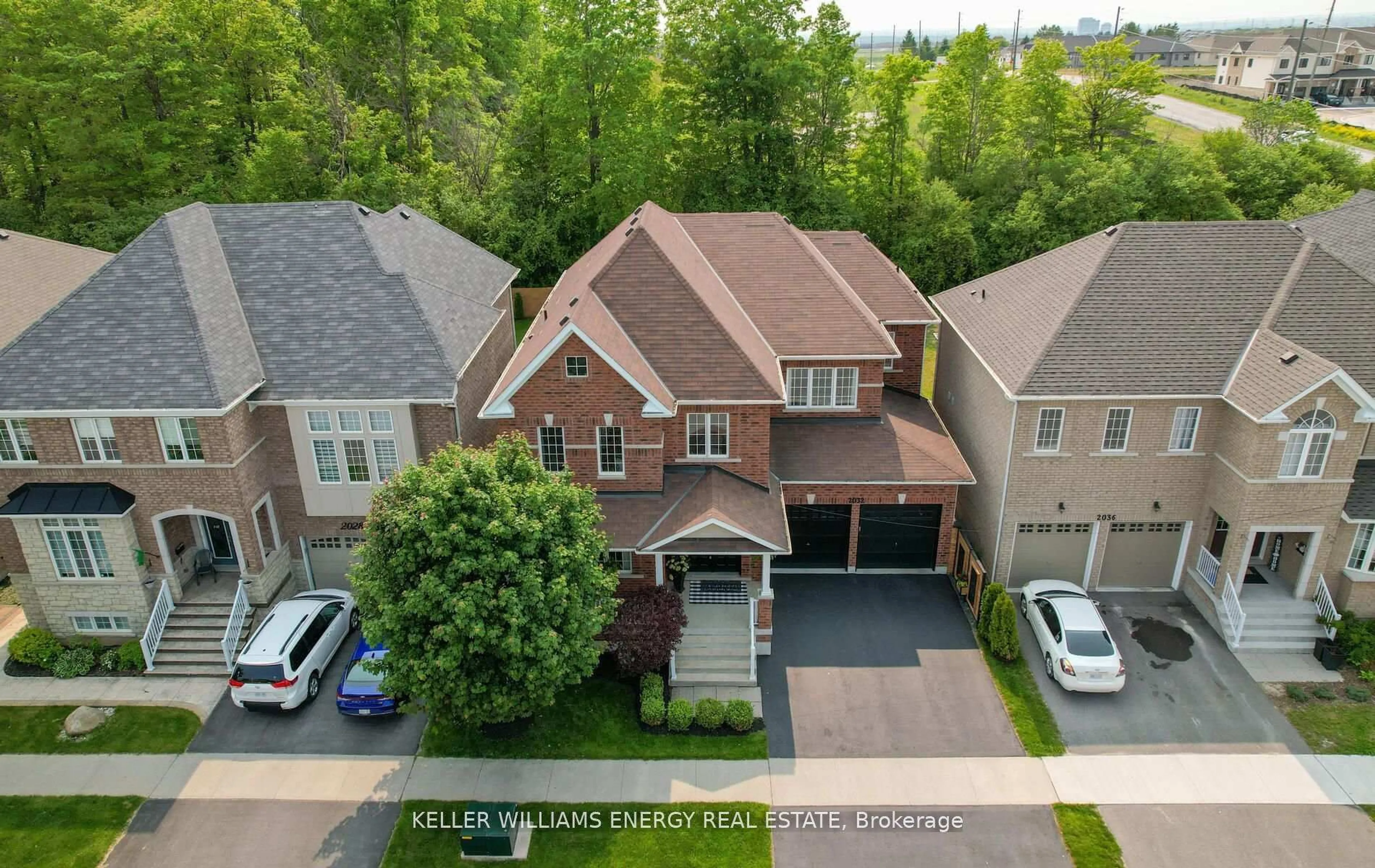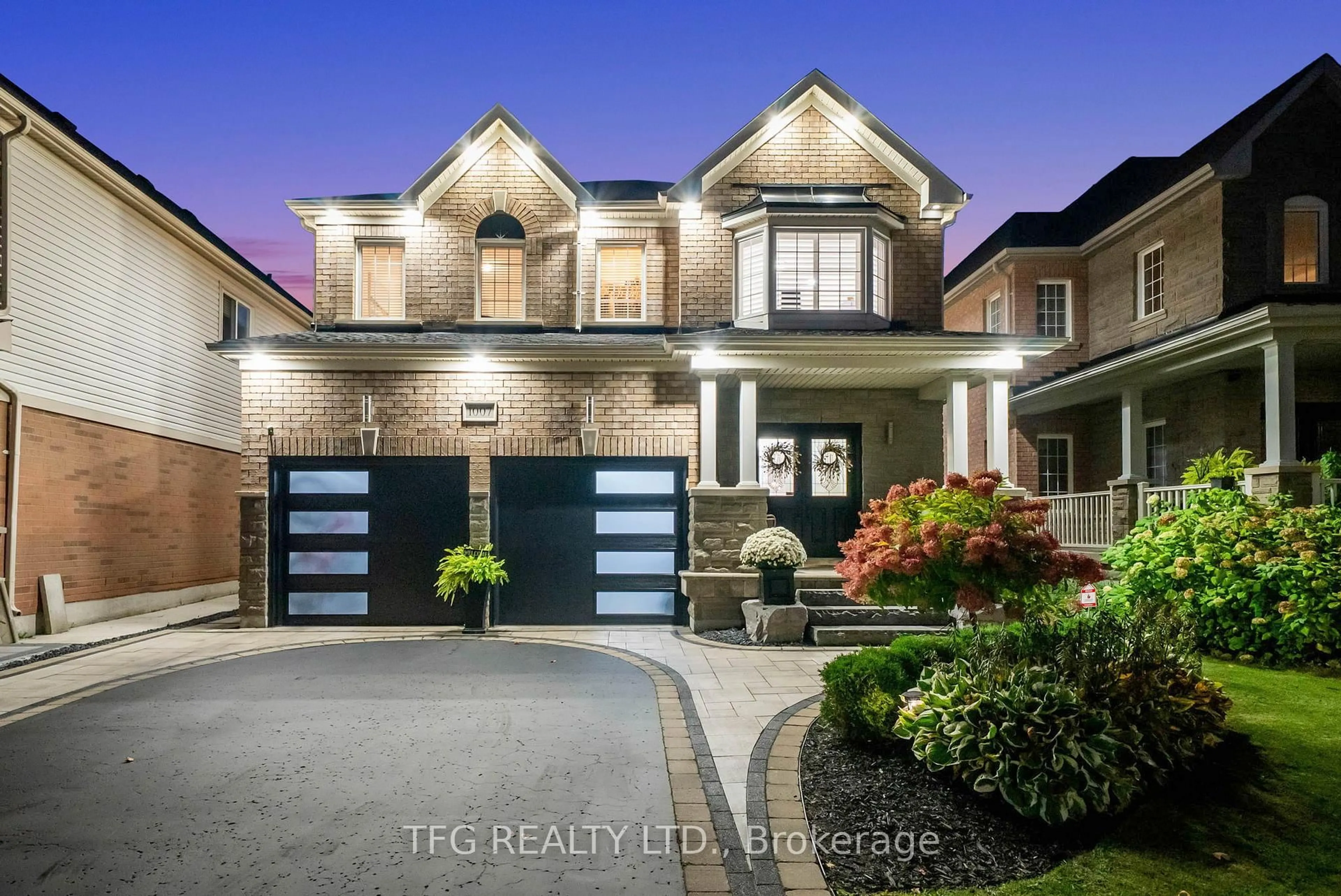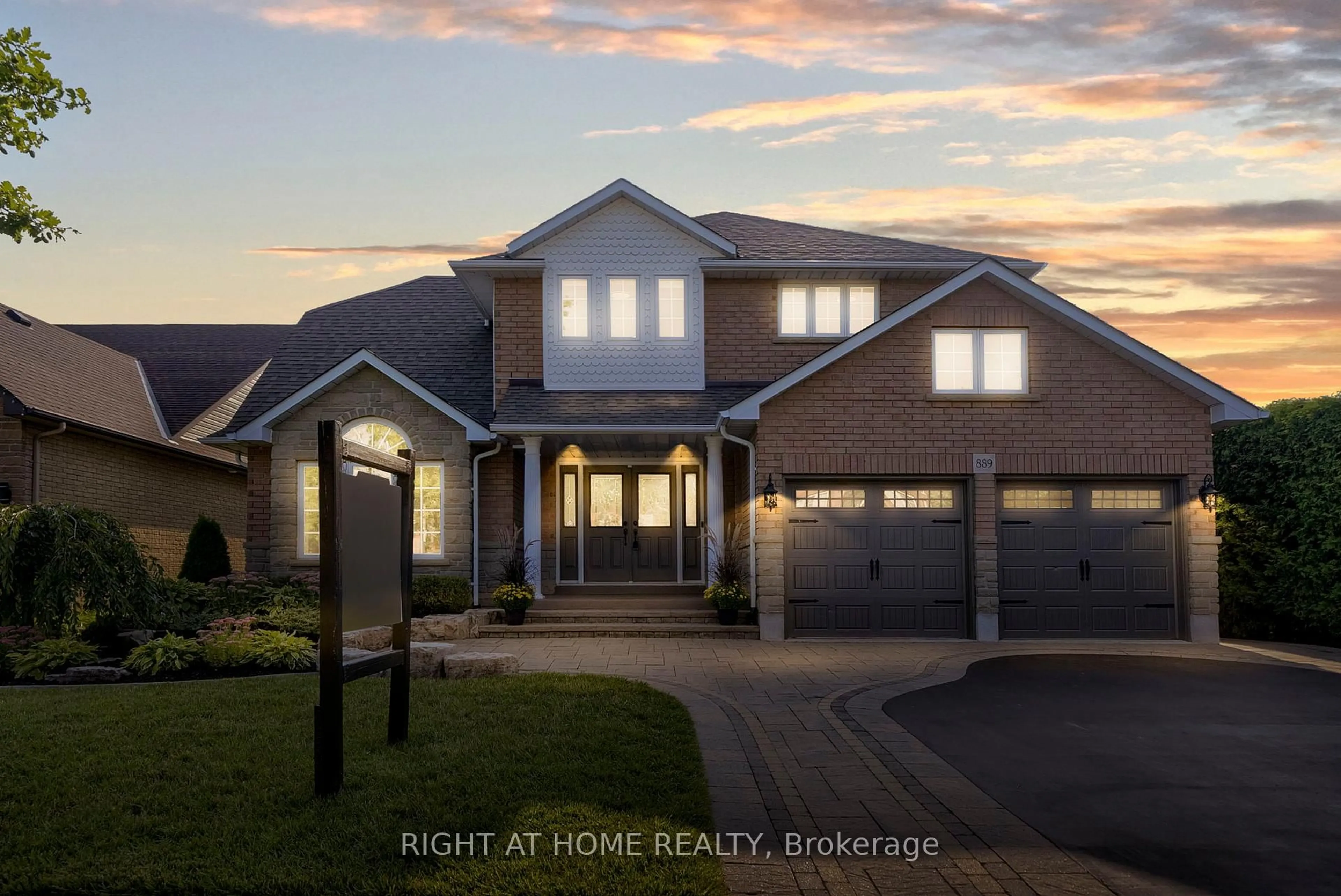Welcome to this Stunning 5+1 Bedroom, 5 Bathroom Detached Home in Sought-After Taunton Community! This spacious and beautifully upgraded 2-storey home offers over 3,000 sq. ft. of finished living space, perfectly designed for modern family living. Featuring an open-concept layout with a large living room, formal dining area, and a chef-inspired eat-in kitchen complete with a generous island, abundant cabinetry, and pot lights throughout, this home is an entertainers dream! The upper level boasts 5 spacious bedrooms, including a luxurious primary suite with a walk-in closet and a spa-like ensuite featuring a freestanding tub, double vanities, and a sleek rain shower. Each of the additional bedrooms is thoughtfully connected by Jack and Jill bathrooms, for a total of 3 full bathrooms upstairs! The fully finished basement apartment offers a separate entrance, a full kitchen, large living area, laundry, bathroom and an additional bedroom, perfect for in-laws, guests, or rental income potential. Additional highlights include: 200-amp electrical panel (recently upgraded), and California shutters throughout. A professionally landscaped backyard with interlocking brick, steel gazebo, and hot tub, ideal for relaxing or entertaining year-round. This exceptional home, with over $300,000.00 in upgrades, blends luxury, and functionality! Location is great, close to parks, shopping, and all amenities. Don't miss your chance to own in one of Oshawa's desirable neighbourhoods!
Inclusions: Window coverings, closet in basement bedroom, microwave drawer, appliances, laundry room built ins, light fixtures, hot tub, shoe storage in foyer
