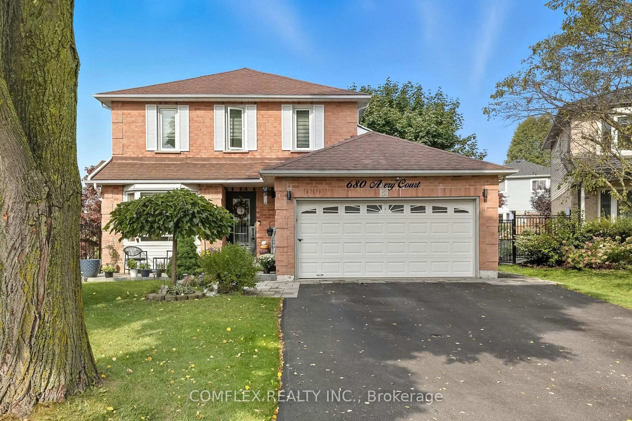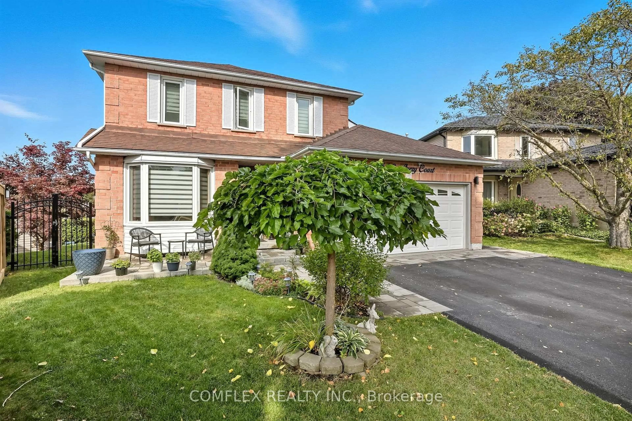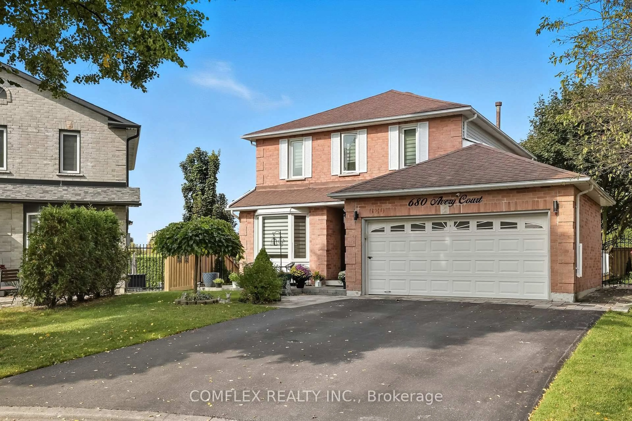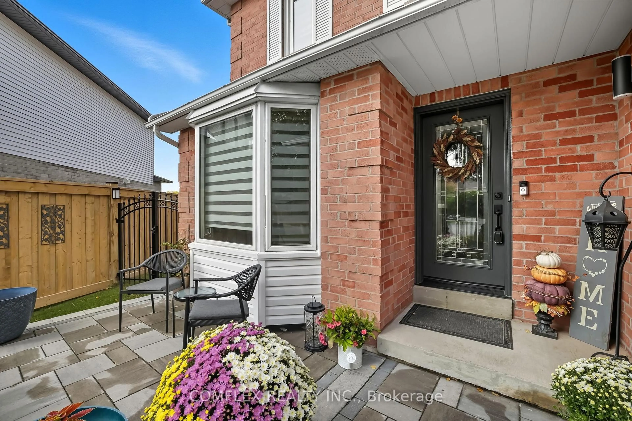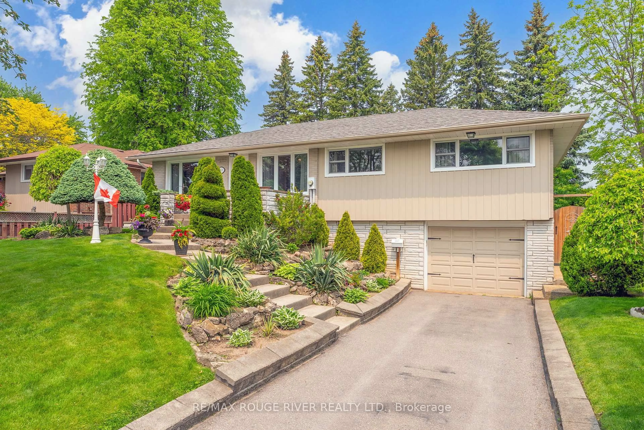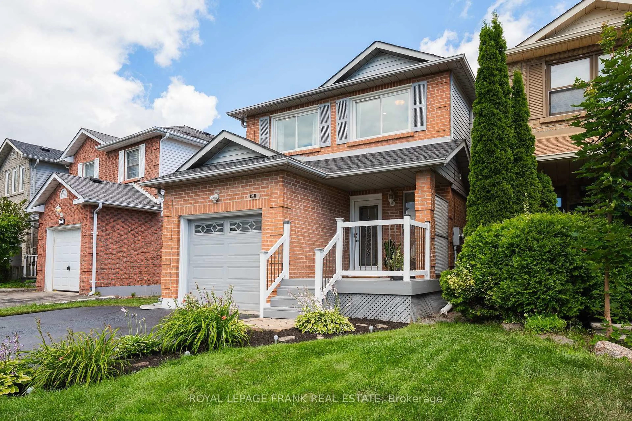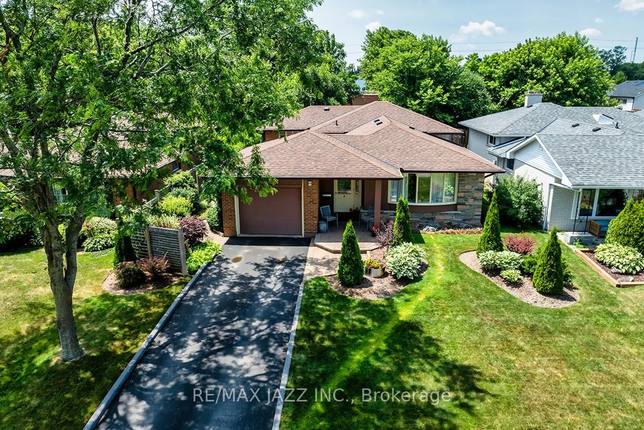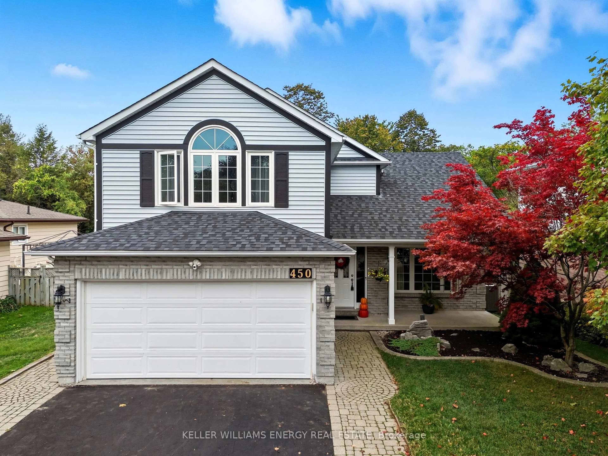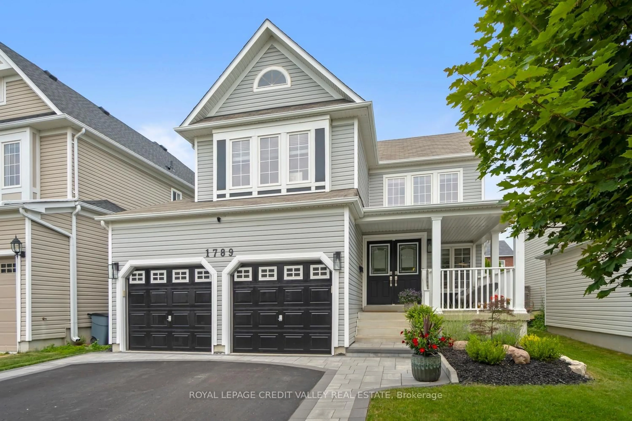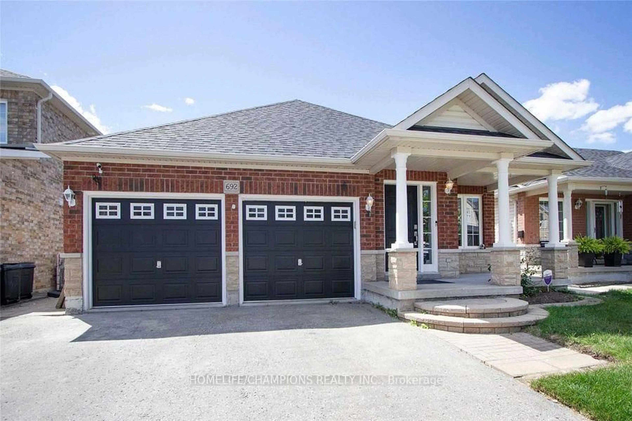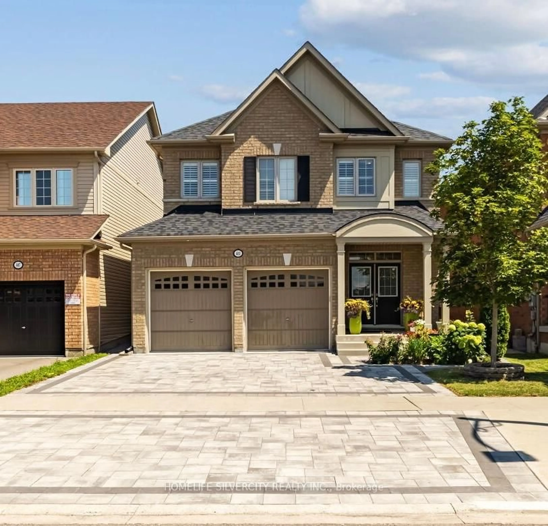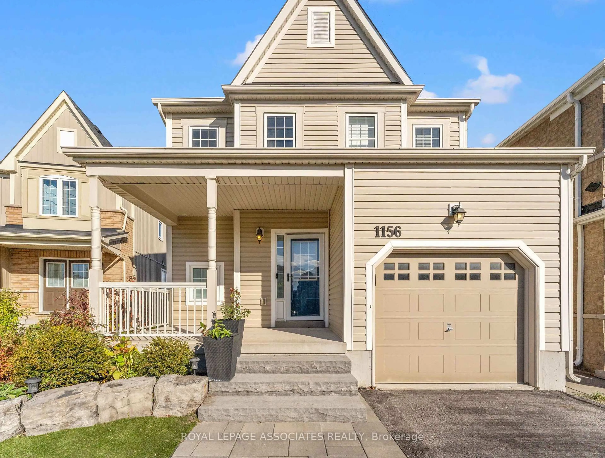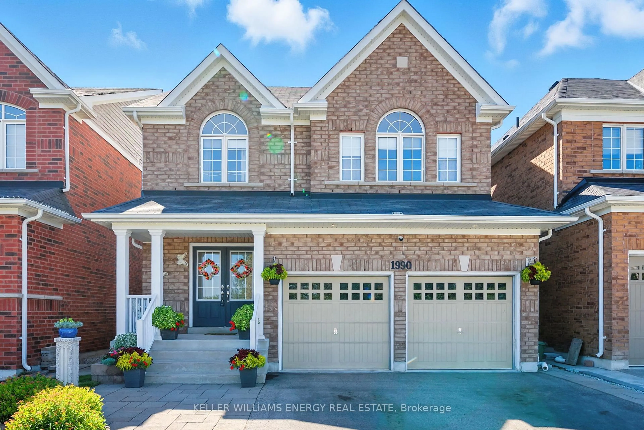680 Avery Crt, Oshawa, Ontario L1K 1S8
Contact us about this property
Highlights
Estimated valueThis is the price Wahi expects this property to sell for.
The calculation is powered by our Instant Home Value Estimate, which uses current market and property price trends to estimate your home’s value with a 90% accuracy rate.Not available
Price/Sqft$524/sqft
Monthly cost
Open Calculator
Description
Welcome to this stunning 2-storey home, perfectly situated on an oversized premium pie-shaped lot in a peaceful North Oshawa court location. This rarely offered gem features a spacious and functional layout with 3 bedrooms upstairs and 2 additional bedrooms in the finished basement. Ideal for families of all sizes!The main floor boasts a thoughtful design with separate family, dining, and living rooms, plus a convenient laundry area. Gleaming hardwood floors flow throughout the home, adding warmth and elegance to every space. The family-sized kitchen opens onto a private, backyard deck, perfect for entertaining or relaxing in quiet comfort.Enjoy parking for up to 4 vehicles and easy access to top-rated schools, parks, public transit, and major highways including hwy 401/407. With a finished basement and a beautifully landscaped yard, this home truly is move-in ready. Don't miss your chance to own this bright and beautiful property in one of the area's most desirable neighborhoods!
Property Details
Interior
Features
Main Floor
Kitchen
4.7 x 4.06Eat-In Kitchen / Bay Window / Backsplash
Living
4.4 x 3.02hardwood floor / Bay Window / Combined W/Dining
Dining
2.9 x 2.5hardwood floor / Combined W/Living
Family
4.9 x 3.0hardwood floor / W/O To Deck
Exterior
Features
Parking
Garage spaces 2
Garage type Attached
Other parking spaces 4
Total parking spaces 6
Property History
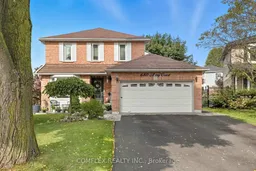 47
47
