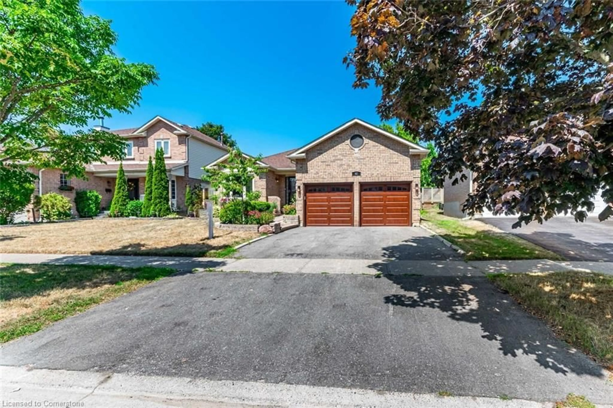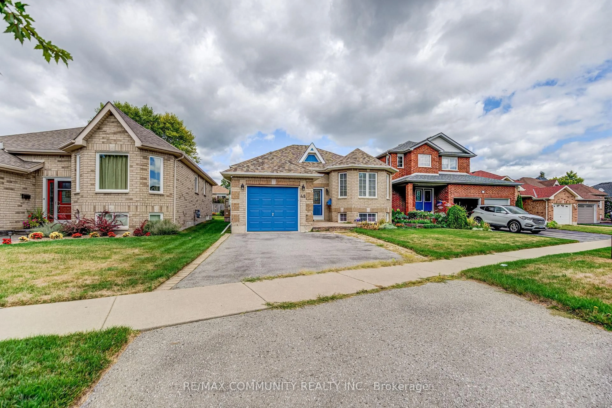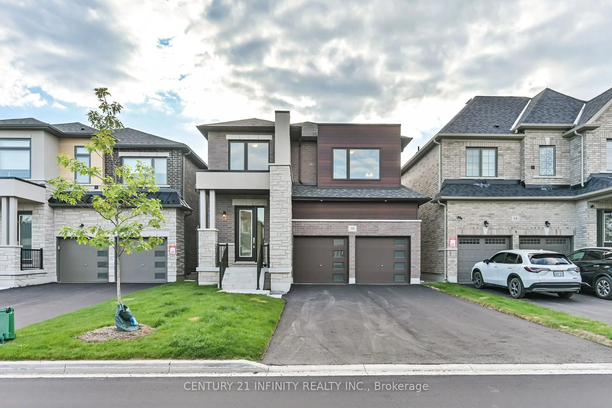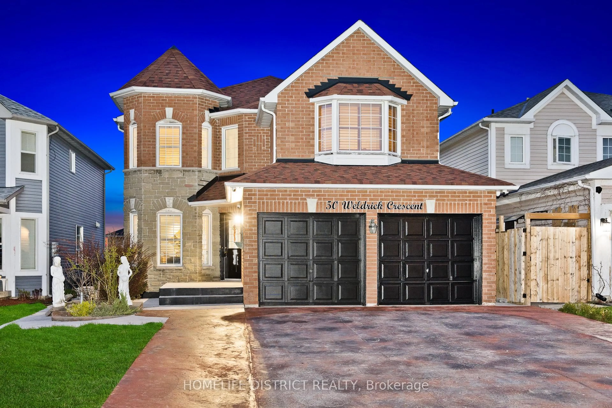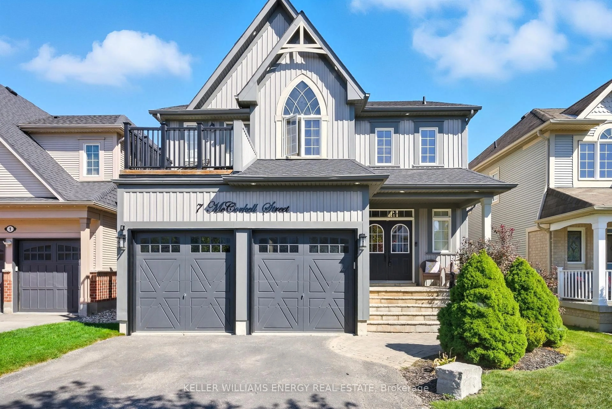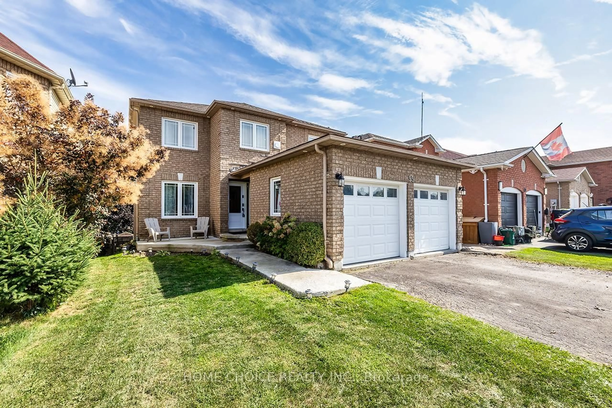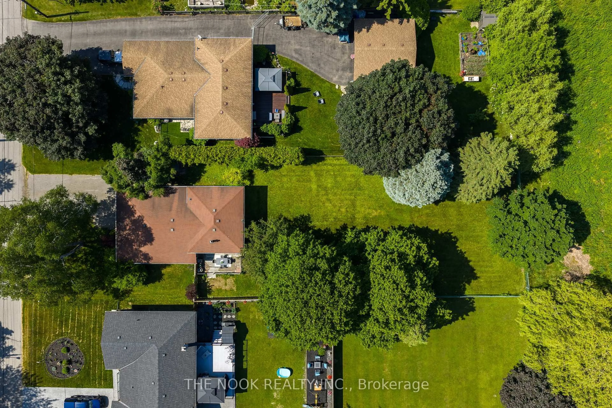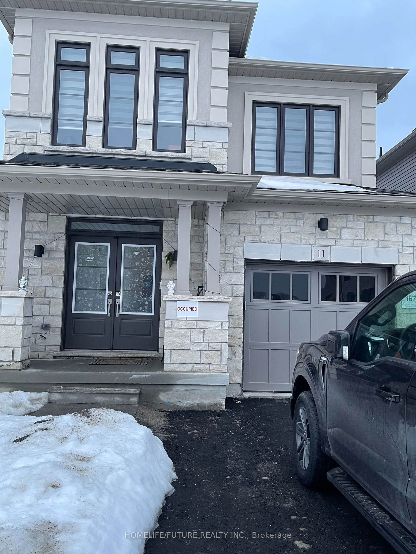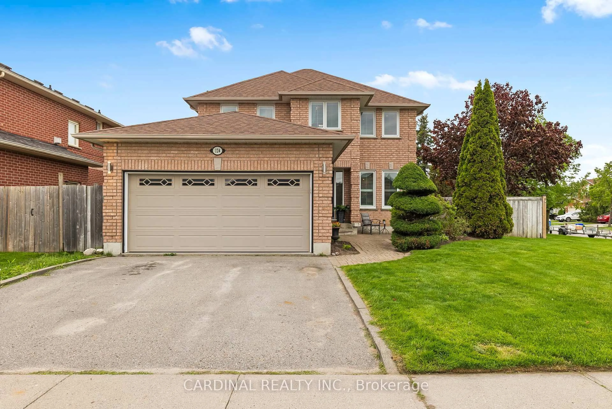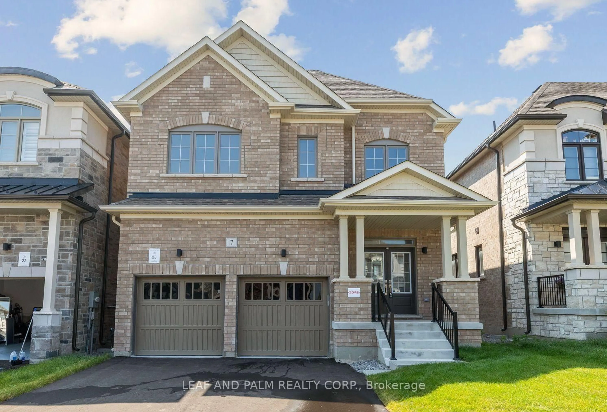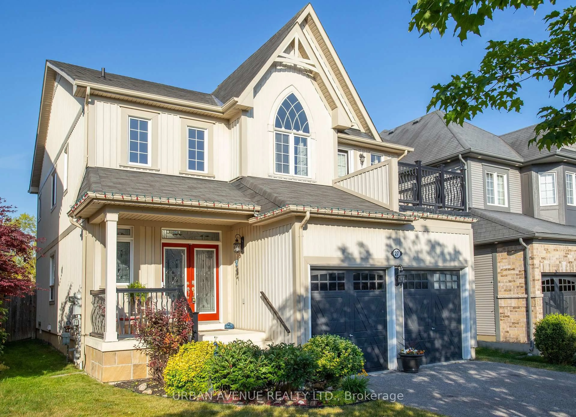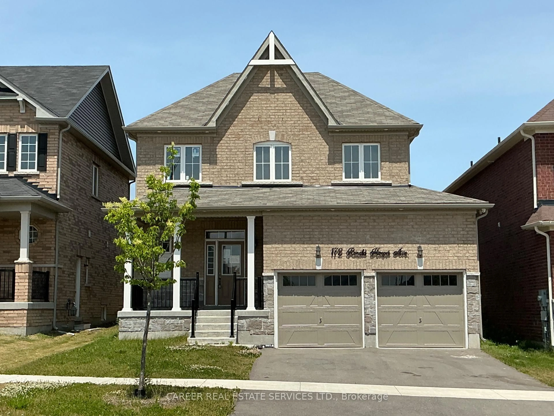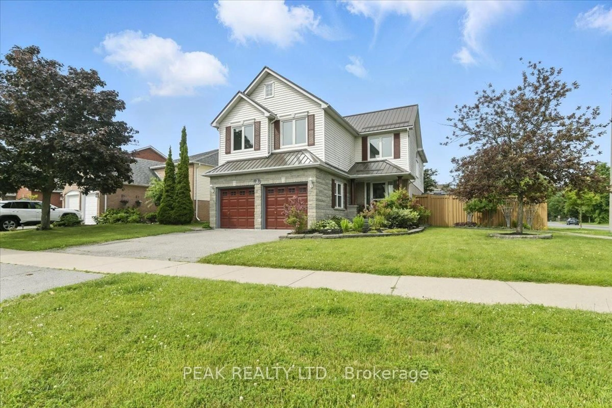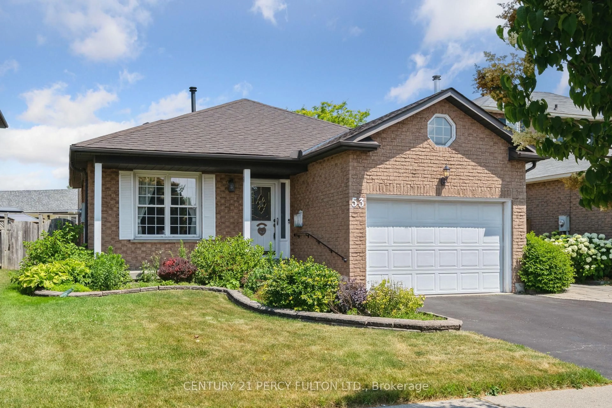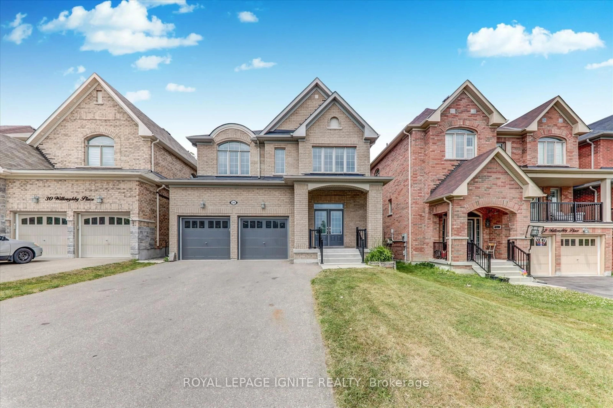OPEN HOUSE CANCELLED - PROPERTY IS CONDITIONALLY SOLD. Welcome to 79 Barchard Street, a beautifully maintained 3-bedroom bungaloft situated in one of Newcastle's most charming and desirable neighbourhoods. Built in 2016, this home boasts a modern open-concept design highlighted by 9-foot ceilings on the main floor and abundant natural sunlight streaming through expansive windows.This thoughtfully upgraded property includes stunning built-in cabinetry in the front closet, primary bedroom closet, and ensuite (2022), a spacious two-level deck (2019), and meticulous landscaping featuring a stone garden and flower garden with irrigation system (2020 & 2023). Enjoy the privacy and tranquility of backing onto serene greenspace and a picturesque pond, perfect for relaxation or entertaining guests. The unspoiled basement, already equipped with roughed-in plumbing for an additional bath, presents endless possibilities for future customization ideal for extra living space, an entertainment area, or guest accommodations.Practical enhancements include an epoxy-coated garage floor, Generlink generator plug (2023), heat pump system for efficient heating and cooling (2023), and humidifier attached to the furnace (2025). Convenience is further enhanced with an additional hot/cold water hose bib in the garage.Centrally located, 79 Barchard Street provides quick access to Highways 2 and 401, while being close to all the amenities of Newcastle -- parks, community centres, waterfront attractions, cafes, bakeries, grocery stores, and dining options. Recognized by "Comfort Life" magazine as an exceptional town for families and retirees, Newcastle offers an ideal blend of peaceful living and urban convenience.This home is ready for the next family to simply move in and enjoy. Come experience this exceptional property firsthand!
Inclusions: Fridge, Stove, Dishwasher, Microwave, Clothes Washer and Dryer, Garage Door openers and remotes
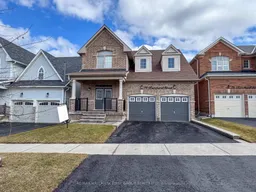 16
16

