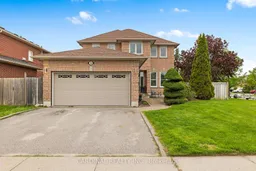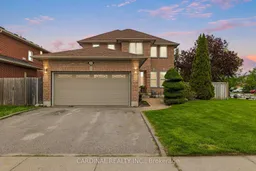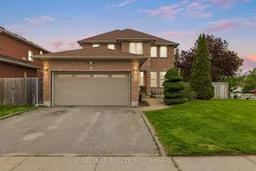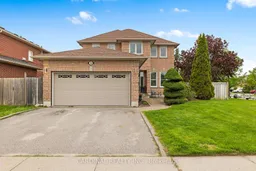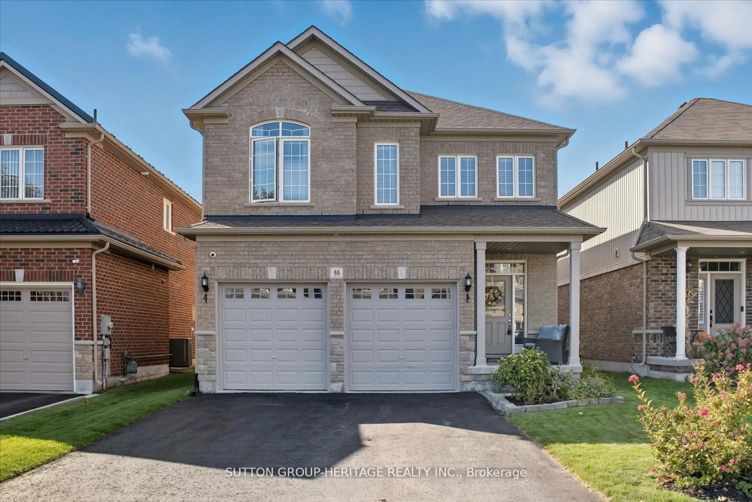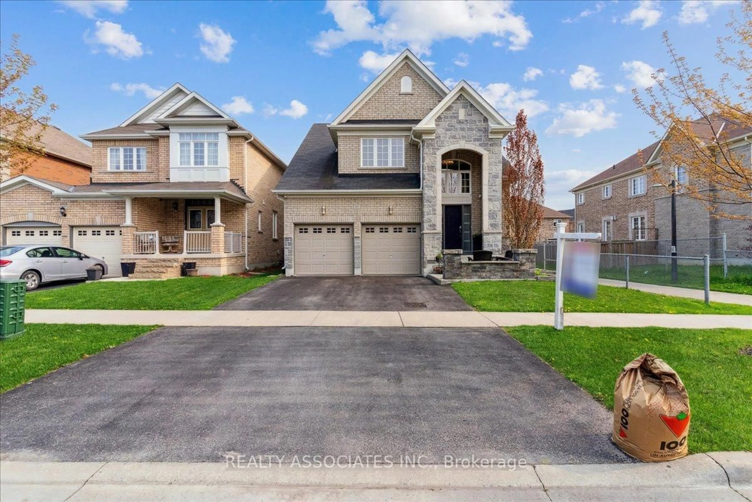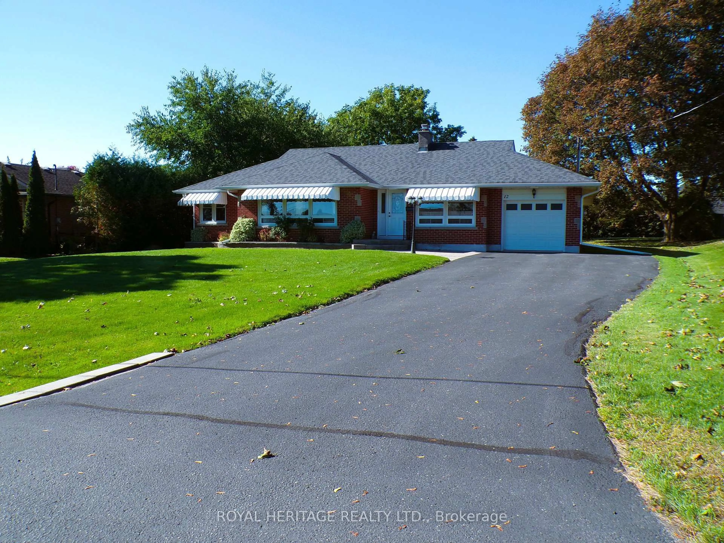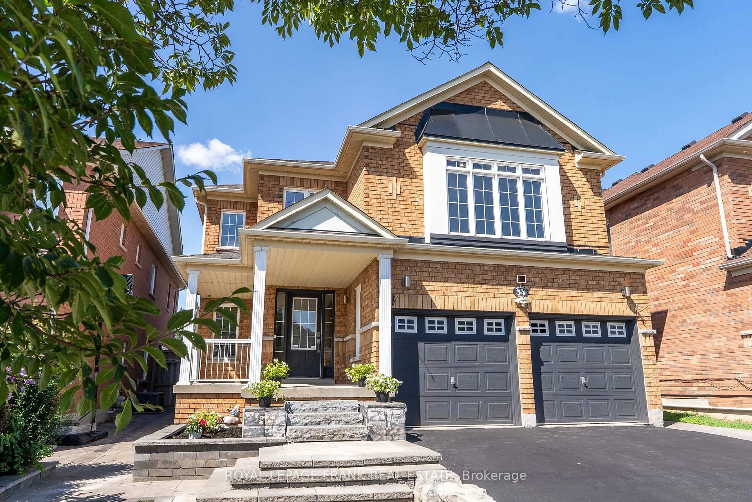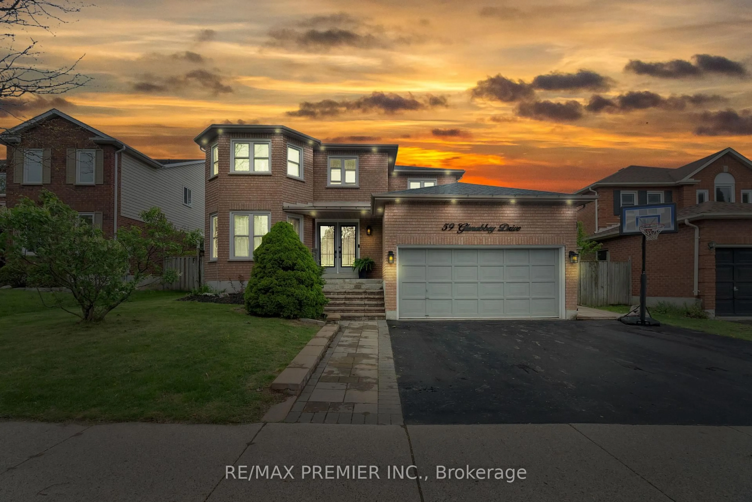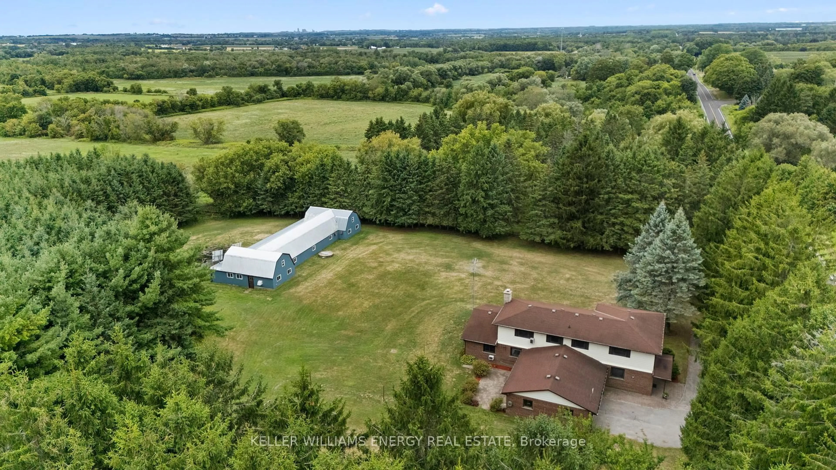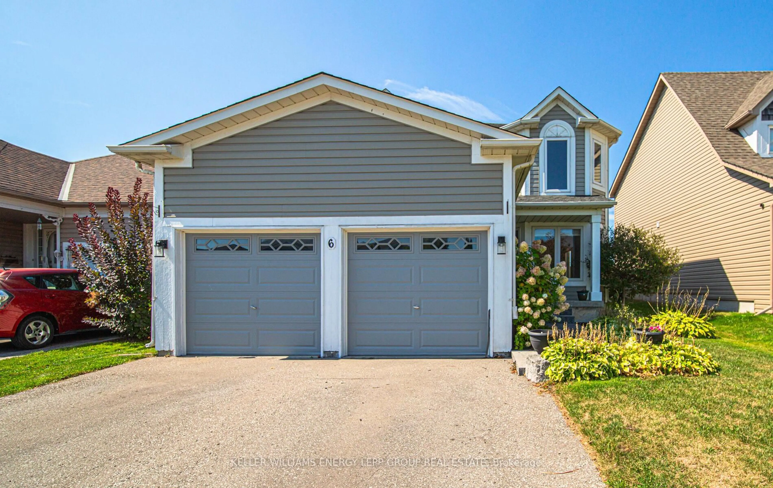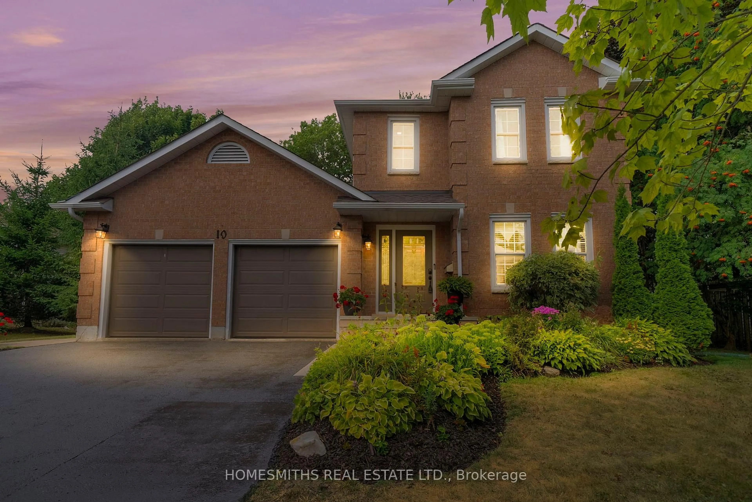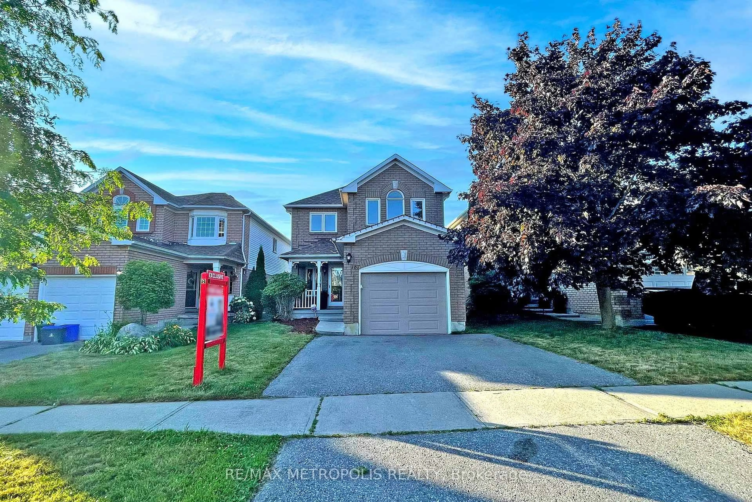Lovely 2 storey home with a double attached garage, located in a quiet neighbourhood on a corner lot. With 4 bedrooms upstairs, and room for a potential 5th bedroom in the basement, this stunning property offers plenty of room for growing families & buyers seeking multigenerational living accomodations. Located a short distance to schools, shopping, and the Courtice Community Complex, everything you need is right at your door. Commuters will enjoy the convenience of being ideally situated a short drive to the 418 and /or the 401, and only 3.3KM from the future Courtice GO Station. Featuing a one-of-a-kind chef's kitchen with open concept dining and living rooms, this home is the perfect fit for those who thoroughly enjoy cooking & entertainment. The grand spiral staircase and the main floor gas fireplace exude a feeling of luxury fit for a king! Don't forget the fully fenced backyard, your children and pets will love it!
Inclusions: window coverings, electric light fixtures, washer/dryer, fridge/freezer combo, gas stove, bar fridge, microwave, shed, all TV wall mounts, walk in closet shelving, all bathroom mirrors, smoke/CO2 detectors, central vac & attachments.
